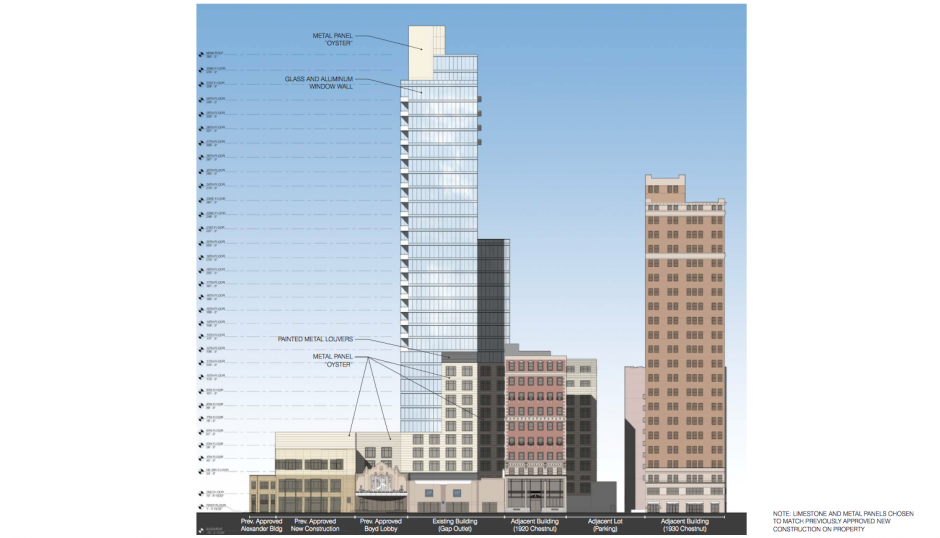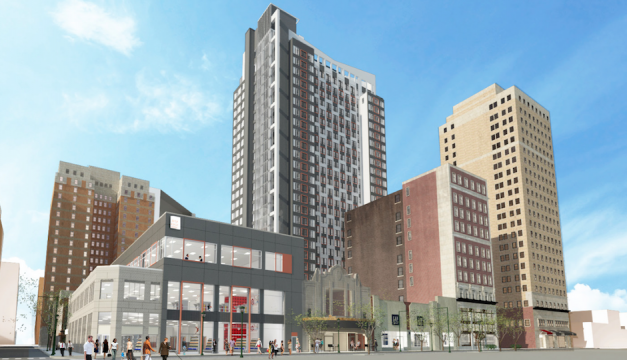Boyd Theatre Project: Will Cecil Baker’s Design Redo Make the Grade?

The new tower would rise 32-stories above the street | Rendering by Cecil Baker + Partners and Pearl Properties via Philadelphia Historical Commission
It looks as though the long, winding saga of the redevelopment of the Boyd Theatre could soon come to an end. Well, what’s left of the old movie palace at 1910 Chestnut Street anyway.
Pearl Properties has been busy demolishing the structures surrounding the historic Boyd and Alexander Building on Chestnut and 19th streets, respectively, and the developer is set to unveil the final piece of what has become an incredibly complicated puzzle: the residential tower that they hope will soon rise from the remains of the auditorium on Sansom Street.
Philadelphia Historical Commission’s Architectural Committee, who ultimately denied Pearl’s initial offering in May, will weigh-in on the plans during their meeting on Tuesday at 9:30 a.m.
Will this updated proposal fly? Let’s check it out.
You may recall that the initial plans from Eimer Architecture were widely panned, especially by the near-neighbors, who made an almost unprecedented deal with Pearl Properties to collaborate on a new design from renown architect Cecil Baker. According to The Inquirer, the neighbors had initially retained Baker on their on accord and he was later brought on by Pearl to lead the project. Previous plans for a 3-story mixed-use building featuring a TargetExpress were already approved, and now it looks as though the tower project has grown up a bit– in both design and in height.
According to the application to the commission (see it here), the new plans call for a glassy, 32-story tower also made of limestone and metal panels. The new tower will rise 382-feet above the street, and the entrance to the loading dock and underground parking garage (an issue in a previous meeting) has been moved from the tight confines of Sansom Street over to a long driveway on 20th Street. Along with an entrance to the residences, Sansom Street will also get some retail to go along with nearby Oh! Sheas pub, Rachael’s Nosheri and Capogiro, the latter is in Kate’s Place at 20th and Sansom.
Speaking of Kate’s Place, an 11-story portion of the building fronting Sansom Street is designed to match the massing height of the historic building and will be wrapped in “oyster” white metal paneling and two different tones of limestone.
As you can see from the renderings, many of the residences will have balconies, and the application says that there will be a large landscaped amenity space on the second floor of the building.
The project is slated meet the full Historical Commission on November 13.
Who: Pearl Properties, Cecil Baker + Partners
What: 1910 Chestnut Redevelopment Presentation to the Philadelphia Historical Commission’s Architectural Committee
Where: City Hall, Room 578
When: Tuesday, October 28 – 9:00 a.m.
- Developer revises Boyd Theatre redevelopment plan [The Inquirer]
- Boyd Theatre Archive [Property]



