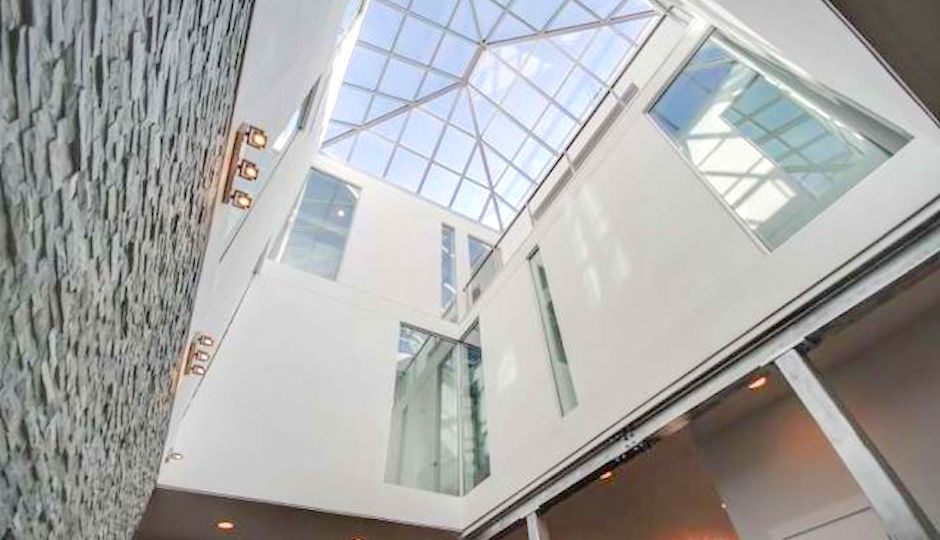Jaw Dropper of the Week: Atrium Townhouse in Graduate Hospital
Don’t judge me too harshly, but in the throes of house porn masochism I sent this listing to my mother and sister with the message, “I want to live here.” The joke is this place is clearly out of my price scope, but pretending it’s obtainable by sending it to them for approval is the closest I’ll get to having it. Believe you me, the photos alone (seen below) will make my case.
Found in the heart of Graduate Hospital, my unattainable townhouse is a double-wide residence custom designed with pristine white walls spread over 4,500 square feet. Marked by an abundance of floor-to-ceiling windows and high ceilings, the home’s first striking feature is a glass-enclosed atrium, which at the first level has access to a formal dining room with exposed stone wall and fireplace and Poggenpohl kitchen with Miele and SubZero appliances. From here, an outdoor cedar-planked deck enjoys lush greens and texture accents.
But let’s get to the part that might tickle your fancy (even if you, like me, have a fear of heights): upstairs, the third floor is home to a wrap-around master suite overlooking the atrium. According to the listing, this position maximizes the daylight and evening hues in front of the bedroom. The suite also has a roomy bathroom with double vanities, floating soaking-tub and stone shower. An expansive roof deck is above this, while the home’s basement is finished and currently used as a home gym. Single-car garage also on premises.
THE FINE PRINT
Beds: 3
Baths: 3 full, 1 half
Square feet: 4,500
Price: $1.59 million
Additional Info: 9-year tax abatement
Listing: 813-15 S 19th St, Philadelphia, PA, 19146 [Keller Williams-The Daly Group]



