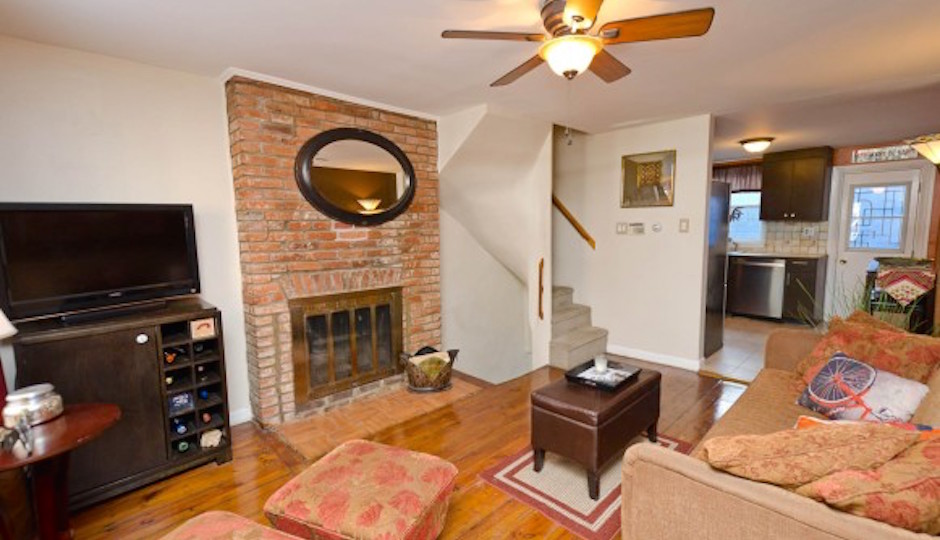Trinity Tuesday: Queen Village Residence Includes Master Bedroom Dressing Area
You know how trinities are…well, snug, for lack of a better word? While this totally fine by us (and some of you, too), since it’s part of what makes them so gosh darn adorable, we’re highlighting this one for the slightly more generous space its master bedroom affords. We’ll get to that in a second though. First, a look at the overall property…
Coming in at 980 square feet, this tucked-away home on South Fairhill Street in Queen Village has several of those wonted, but nonetheless appreciated, features for which trinities are known: original wood floors (in this case pine), wood-burning fireplace with exposed brick, eat-in kitchen with stainless steel appliances (and vintage tile counters), and access to an enclosed patio space. What’s more, the third level features a second living area/bedroom with vaulted ceiling and sliding glass doors out to a deck. The laundry can be found in the basement.
The master bedroom, meanwhile, is on the second floor. It takes up the majority of the level and is outfitted with a wood-burning fireplace, recently remodeled ensuite bathroom, and, most notably, a dressing room area. The bathroom, for the record, now boasts an antique-inspired vanity and tub with glass enclosure. Specs and photos below.
THE FINE PRINT
Beds: 2
Baths: 1 full, 1 half
Square feet: 980
Price: $284,000
Images via Mary on the Square.
Listing: 907 S. Fairhill Street, Philadelphia, PA, 19147 [BHHS Fox & Roach-Mary on the Square]
Get at us:
- Send all tips (including fancy Philly area houses like this and this) to property@phillymag.com
- Like Property on Facebook!
- Follow along on the Twitter machine @PropertyPhilly
- Get pin-happy on our fun Pinterest boards Phillyscape and Philly Home
- Don’t forget to use the hashtag #phillyscape on your cool Instagram and Twitter pictures. We might just pick yours to be Property’s next Photo of the Week!



