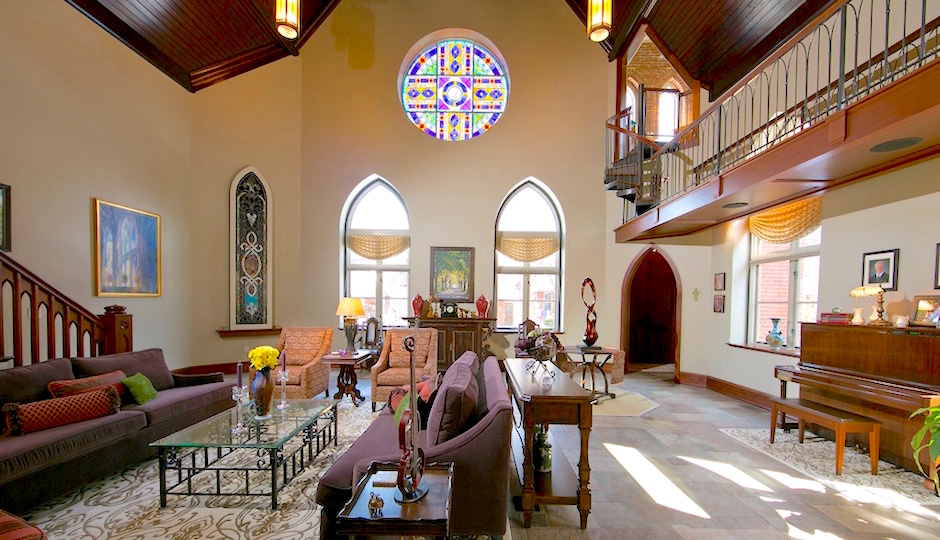Jaw Dropper of the Week: Divine Lancaster Residence Inside Former Church
Rejoice and be glad, our real estate prayers have been answered! Months after spotting that unimaginably cool Bucks County home inside a gothic church building, our search for a similar residence has ended. (For now, anyway.) Formerly a Gothic Revival church erected in 1893, the space has been converted into two very unique loft homes*. This one, our appointed Jaw-Dropper, is the larger of the two.
In keeping with its ecclesiastic roots, the unit vaunts a two-story living area with a cathedral ceiling and overhead church lighting. This along with a hard to miss stained glass window is original to the property and has been restored. Meanwhile, in the midst of all this is a bevy of custom woodwork in the form of mahogany doors, beams, columns and more. The listing notes there’s also a neat two-way mirror, framed and quietly concealing the home’s entertainment system.
Upstairs, the second level is blessed with a family room fireplace, more stained glass windows, and access to the steeple and bell tower, both of which are reached by a small spiral staircase. The master suite is on this floor too and boasts a cathedral ceiling of its own, as well as built-in reading lights over the bed area. An “arched gothic-style mirror” with interior makeup lighting can be found in the master bathroom.
As if that weren’t enough, the Lancaster abode is jam-packed with other noteworthy features. They are as follows:
- Dining area with built-in hutch, access to small terrace
- Rooftop garden with deck and hot tub
- Finished basement with wine cellar, theater, exercise room
- Security system with video surveillance
- Geothermal heating and cooling
- Central vacuum system
Specs and photos below.
*Note: The two homes can also be sold together for a grand total of $1,475,000.
THE FINE PRINT
Beds: 3
Baths: 3 full, 1 half
Square feet: 4,000
Price: $985,000
Listing: 238 Lancaster Ave, Lancaster, PA, 17603 [Sotheby’s International Realty]



