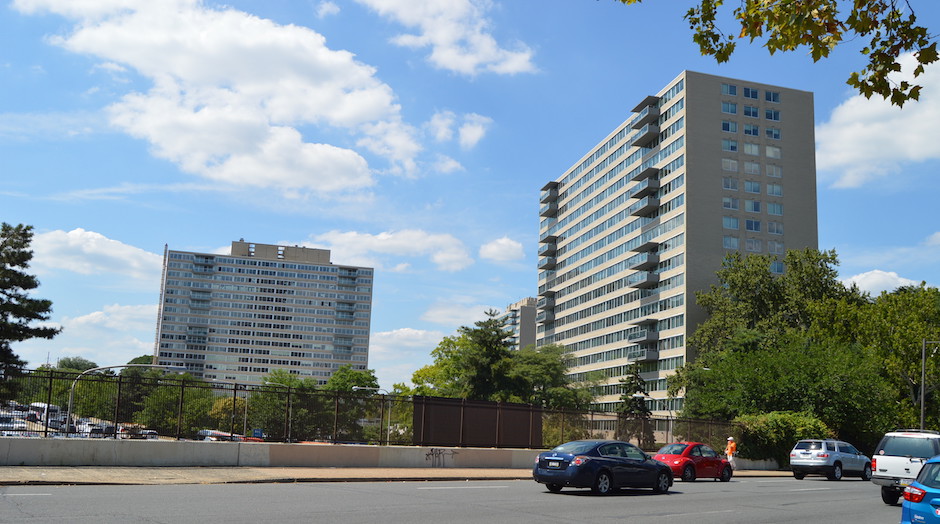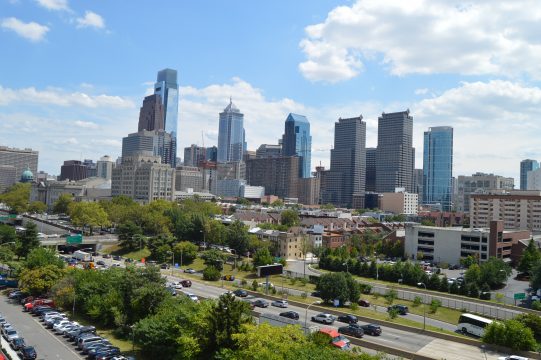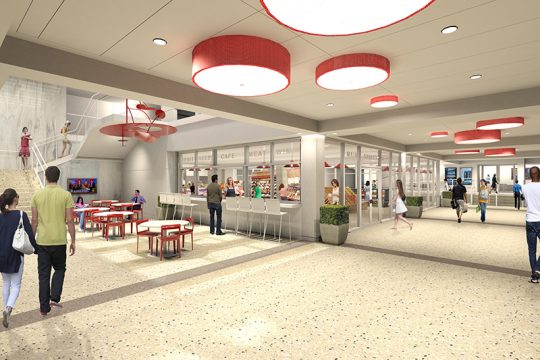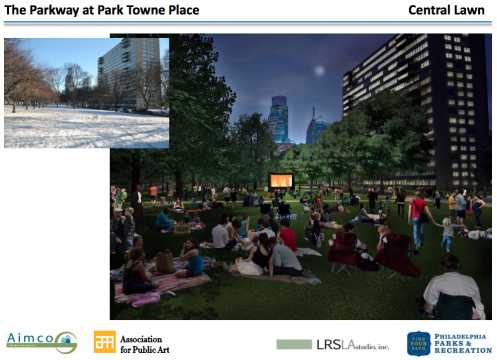Property Tour: The Artistic Revival of Park Towne Place
A friend of mine lived in the North Tower at Park Towne Place during college circa 2007. As someone who was living on the third floor of a tight brownstone on 17th Street up near Temple University, Park Towne was quite a bit different. Sure, the high-rise was kind of dumpy, but my friend had great views, cheap-ish rent and, better still, a great location on the evergreen fields of the Benjamin Franklin Parkway. For college kids, it didn’t get much better.
Fast forward 8 years (or so) and, much like like everything else in this city, Park Towne is in the middle of a revival. Purchased by Aimco in 2000, the Denver-based outfit is in the middle of implementing a massive, multi-phase redevelopment project that could be something of a sleeping giant.
When realized, the complex will consist of nearly 1,000 apartments, multiple dog parks, new public green spaces, permanent and rotating art displays, a amenity-packed marketplace and the only restaurant that’s actually on the Parkway in the Museum District.
Constructed between 1957 and 1959, Park Towne Place was modeled after Le Corbusier’s Unité d’habitation in south Marseille, France. The site consists of four, 18-story towers that surround a centralized courtyard. It was the first mid-century modern styled multi-family project in Pennsylvania, and included everything residents needed on site, including a marketplace, parking and a pool with cabanas (more of that part later).
Patti Shwayder, executive vice president of Aimco, said that after the recession, the company starting looking through their portfolio (which also includes the similarly rejuvenated Sterling apartments at 18th and JFK) for their “true gems” to redevelop. “Park Towne Place was high on our list. The location was a huge factor.”
Currently, construction is humming along at the South Tower, which, though quiet, is essentially adjacent to the Vine Street Expressway. Phase 1, which included updating the mechanical systems throughout the complex, is complete and the renovation of the South Tower (Phase 2) is well underway. Shwayder estimated that the project will ultimately cost “nearly $200 million” to complete.
As of early August, the lobby has been completely overhauled, with sleek terrazzo floors, marble walls, a modern leasing office with touchscreen displays, glass encased offices and a mix of permanent art collections further enhanced by rotating exhibits, a central theme of the complex. “Each lobby will have rotating art displays,” said Shwayder, who partnered with Philly’s InLiquid Art and Design to source the various pieces of art, many by local artists.
The art at Park Towne Place will be a featured stop on the Philadelphia Open Studio Tours in October, as well as pat of this year’s Design Philadelphia. Both events take place in October. Shwayder mentioned that the group put out an online call for submissions, which garnered the property worldwide interest from the art community. As such, Park Towne Place has amassed quite the backlog of works that should make for impressive exhibits.
The Apartments
The artsy theme flows throughout the complex, with the corridors on each residential floor being carefully designed by Curatorial Studies students at nearby Moore College of Art and Design, another key partner in creating a bond to the Parkway and a sophisticated aesthetic for the community. “It’s a very symbiotic relationship with Moore,” said Shwayder, as the students get experience in the field (and credit) and Park Towne enjoys some museum-like hallways.
Those once dumpy apartments have been completely gutted to reveal an open, airy floor plan that features high-end kitchen setups, hardwood floors and rooms with large walk-in closets. Milton Schwartz’s, the Chicago-based architect who designed the complex, original concept was highlighted by wide bands of windows, and the views from the South Tower look directly at Philly’s ever-changing skyline or the beautiful Parkway.
There are studios and 1- to 3-bedroom units, with the select few even boasting balcony spaces. “The layouts have been a home run,” said John Sweeney, Park Towne’s general manager. “People like that feel of open, fresh air and not being crammed into a concrete jungle.”
Rents range from $2,000/month for a 1-bedroom apartment and go all the way up to around $4,300/month for the larger 2-bedroom layouts. The 2,700-square-foot penthouse spaces on the 18th floor of each tower will be custom designed, will also be in the $4,300/month plus range.
Sweeney said they have about 65 residents on the first two floors of the South Tower thus far, and crews are completing roughly one floor per week. He expects the building to be completely finished sometime in October and that they’re “on track” to be fully leased up by December.
The Towne Center and Amenities
Everyone is in love with the Dalian project that’s under construction on the other side of the parkway at 21st and Hamilton, and they should be, it’s a great project. However, few realize that Park Towne essentially had the everything-under-one-roof concept down some 50 years ago, including the skyline lounge and marketplace. Shwayder said the “Towne Center” will be completely overhauled into an open, multi-level hub featuring a 4,000-square-foot fitness center, separate yoga and spin studios and even more permanent and rotating art displays.
A new resident lounge–dubbed the Oar Pub–will have a billiards tables and a demonstration kitchen.
The once dark marketplace will be opened up to the pool area, and Shwayder said they cut through the ceiling to create a huge skylight to bring as much light as possible down into the building. An operator for the market has been secured and will be “stepping up its offerings” to include fresh food, prepared meals and even a cafe.
Though not in the Towne Center building, the East Tower’s corner retail space that has approvals for a restaurant. Shwayder said it’s currently being planned, but they’re still working on the design. The idea would be to have outdoor seating overlooking the Parkway with the intention of catering to both residents and visitors to the Museum District.
Green Space and the Parkway at Park Towne Place
The most transformative part of the redevelopment project might actually take place outside its boundaries.
Shwayder said that Aimco has partnered with Philadelphia Park & Recreation, LRSLA Studio and the Association of Public Art to create “The Parkway at Park Towne Place,” a walkable public park in the “front yard” of the North Tower. Currently, the passive green space acts more as a buffer between the complex and the Parkway than it does as a public amenity. The new park will draw people towards this dead zone and get them engaging with the green space and its permanent public art features.
“The idea came out of the more park, less way movement,” said Shwayder, of the $3.5 million project. “We want to fully integrate the Parkway and Park Towne.” As such, plans call for central plaza for gatherings, lawn space for outdoor events and screenings, a small fountain/water feature, more lighting, walking paths and even a meadow-like area with colorful plantings.
The gallery is a mix of renderings of the complex and the Parkway at Park Towne, as well as newly shot photographs inside the apartments and around the grounds, including…
The Skyline Lounge/Pool
One of the cooler (pun slightly intended) places on the property is the pool area. It offers plenty of seating and Sweeney said that there are decked-out private cabanas that residents can rent for their own personal use or for parties. The pool area looks directly at the skyline, and a new “Skyline Lounge” is in the works to accommodate a bar area for catering and adds yet another fun spot for residents to gather.
Property Tour: Park Towne Place


























