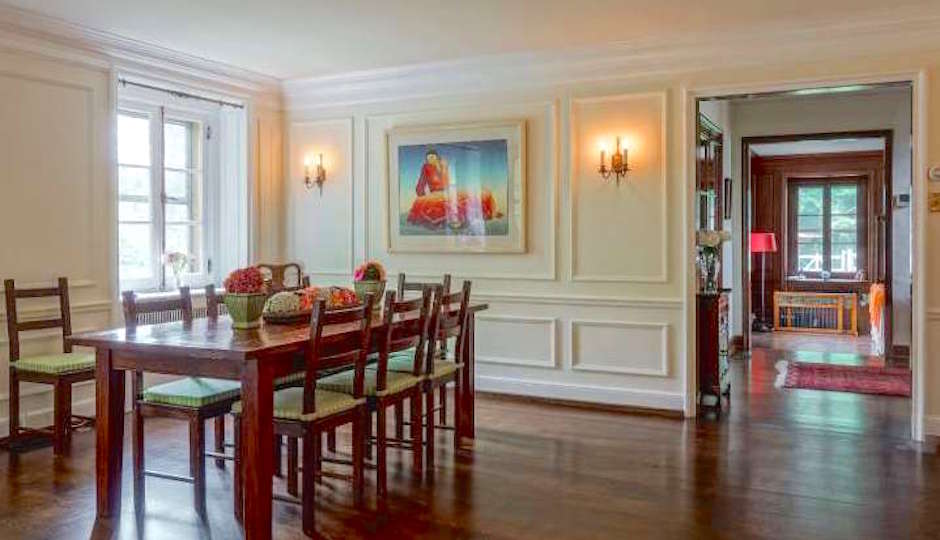Jaw Dropper of the Week: “Tuppence” Wows All the Way From West Mt. Airy
Here’s the truth about so-called “jaw-dropper” homes (trust us, we would know): like people, they come in all shapes and styles. The more ostentatious tend to be spotted first, understandably. But upon closer inspection, the reserved ones will eventually reveal themselves to be astonishingly beautiful. This one in West Mt. Airy – it’s called “Tuppence” for all you out there with a thing for homes with names – is one of the latter.
Designed in the Norman style, the stone residence has a turret that houses the entry foyer and, on the second floor, a rounded sitting room with notable den/office potential. Wide-planked floors cover the expanse between the front door and the rear patio and mahogany paneling takes up the step-down living room. On this same level is a stone-walled sun room with built-in shelving; it’s from here that a view of the property’s landscaped grounds – 1.23 acres – can be had. (FYI, there’s an in-ground pool and two-stall stable with an enclosed corral.)
Upstairs, the master suite offers an ensuite bathroom, more than one walk-in closet, and a dressing room with built-in drawers. The third floor contains a more flexible floor plan (i.e. additional bedrooms or studio/play spaces), while also having a pull-down stair leading to the attic. Basement-wise, there are two areas: the finished area, which has a power room, and the unfinished section “for utilities, laundry, storage and enclosed workshop.” A three-car attached garage is also included.
THE FINE PRINT
Beds: 6
Baths: 5 full, 2 half
Square feet: 6,070
Price: $979,000
Listing: 723 West Mount Airy Ave, Philadelphia, PA, 19119 [BHHS Fox & Roach-Chestnut Hill]



