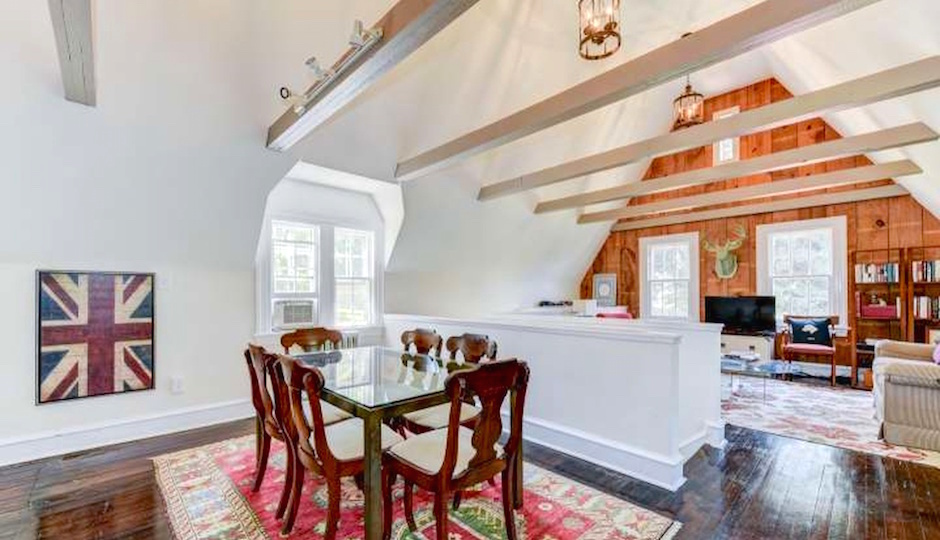Main Line Monday: Yep, This Lower Merion Charmer Went For the Floor Layout Switch
Well, looky here! Is this a thing with Main Line homes we weren’t aware of? Sure, we’ve seen new constructions try out this layout switch before, but rarely have we spotted this in an older residence. In any case, we kind of like it: this circa 1900 Lower Merion home has its living area and kitchen on the second level, while three of its four bedrooms on the main floor.
Not to worry, though. Its old and new features have been commingled in such a way that deem it a charmer through and through. For example, though renovated in 2011, the historic home managed to keep its original hardwood floors and its entrance hall boasts Old World wainscoting. Upstairs, the main living area offers cathedral and beamed ceilings, recessed lighting, and a kitchen with concrete counter tops and built-in cabinetry refrigerator.
But the apple of our eye? There’s a plank wood wall made of reclaimed barn wood in the family area and the master suite – also on this level – appears to have a similar feature.
Additional details:
- Bedroom with built-in bookshelves is currently used as an office
- Landscaped brick patio
- Within Lower Merion School District catchment
- Kitchen includes stainless steel appliances
THE FINE PRINT
Beds: 4
Baths: 2 full, 1 half
Square feet: 1,960
Price: $550,000
TREND images via Zillow.
Listing: 721 Matsonford Rd, Villanova, PA, 19085 [BHHS Fox & Roach-Wayne]



