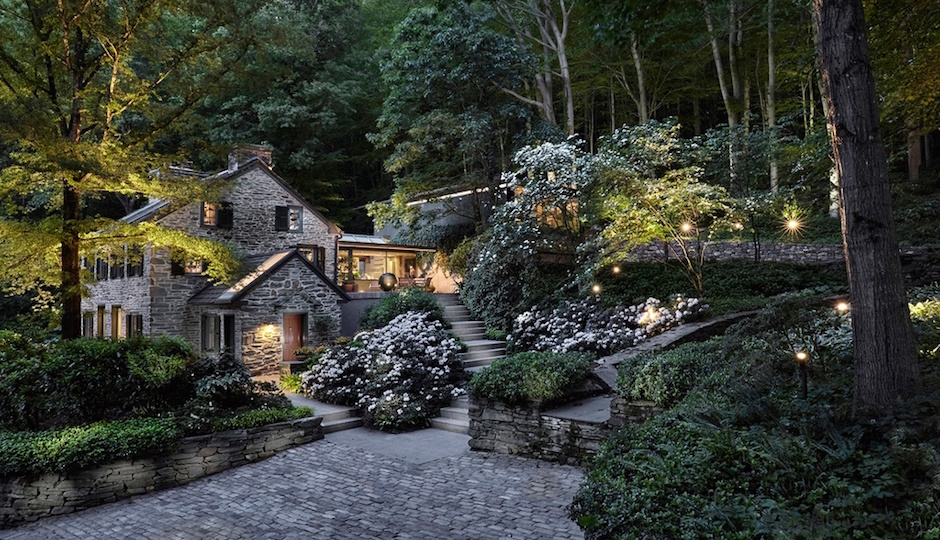Main Line Monday: It Might Not Get Any Better Than Fernside Cottage in Gladwyne
Ah, Gladwyne, we have but one question for you. How the hell do you do it? It seems like our pick for Main Line Monday is always a toss up between a fantastic home in Gladwyne and then the rest of the Main Line. Our most recent installment is a special one, and we even have to admit, it’s going to be difficult to top.
Originally constructed in 1835, Fernside Cottage pretty much as it all: history, high design, privacy and, of course, luxury. The listing states that the humble mill worker’s house dates back to 1835 and was converted into a single-family home by Dr. Seymour DeWitt Ludlum, the founder of the “lost” Gladwyne Colony. It was eventually gobbled up by Campbell’s Soup magnate John Dorrance and incorporated into Dolobran, his sprawling estate now known as Linden Hill, another Gladwyne Jaw Dropper. More recently, the home was renovated with a modernist addition by Daniel Evan White, a noted architect from British Columbia who has designed some seriously impressive residences, mainly in the Vancouver area.
So, what do you get for nearly $5 million? It’s ain’t just about the history.
The home is set perfectly amongst its natural surrounding, and White’s design allows for a near seamless interaction with the beautiful landscape. The master bedroom boasts two floor-to-ceiling window walls that converge to create quite a magical corner space. More huge windows are actually found in the shower (we hope you’re not bashful), where you’ll quite literally get the feeling of being outside. That’s because the tall shower head looks like a large blade of grass and you’re surrounded by actual plantings inside the shower. Skylights, coupled with the windows, create light-filled and comfortable living spaces throughout the home, which also includes an office and a lovely kitchen with granite countertops.
Amenities include a pool, tennis court, three car garage and multiple fireplaces.
THE FINE PRINT
Beds: 4
Baths: 4/1
Square Feet: 4,417
Price: $4.495 million
Additional Info: Three fireplaces, Carriage House
• 1485 Mill Creek Rd, Gladwyne, PA 19035 [Kurfiss Sotheby’s International realty – Bryn Mawr]



