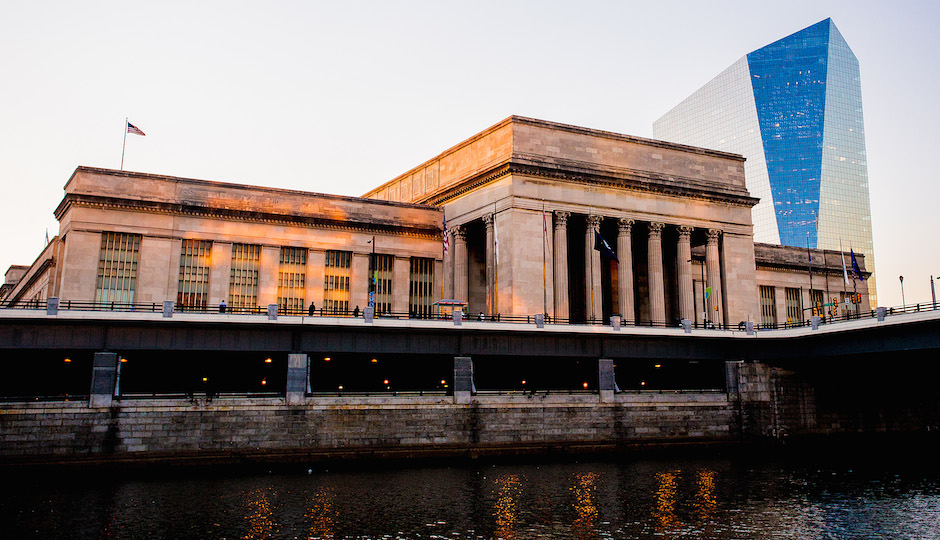Headlines: Big Plan to Cap the Railyards at 30th Street Station Needs You
After the planning process for the 175-acre area surrounding 30th Street Station officially kicked off in January, the Philadelphia 30th Street Station District Plan is starting to take shape.
A team lead by Amtrak, Brandywine Realty Trust, Drexel University, PennDOT and SEPTA (plus additional public stakeholders) will release three conceptual diagrams at an open house scheduled for tonight from 4 p.m. to 7 p.m. at 30th Street Station.
Each one is an ambitious view into what one of the busiest transportation hubs in the nation could look like in the not-too-distant future. Amtrak gave PlanPhilly’s Jim Saksa a sneak preview of the trio of concepts, which call for capping parts of the railyards or the highway in some fashion.
Here’s the gist from Saksa:
The diagrams are divided into three themes: “Central Business District 2” (CBD 2), a Center City-meets-University City Science Center type office district featuring a Schuylkill-fronting park above a decked-over I-76; “Schuylkill Crossing”, a more residential, mixed-use neighborhood emphasizing multi-modal transportation, and; “Innovation City”, an R&D campus matching Drexel’s “Innovation Neighborhood” that uses innovative building design to bridge rail yards centered around a centrally-located public space modeled after Chicago’s Millennium Park.
Catch a glimpse of the diagrams over at PlanPhilly. Again, the meeting is tonight from 4 p.m. to 7 p.m. at 30th Street Station and public feedback, positive or negative, is needed, as the thoughts on each diagram will be used to help further define the plan into one singular vision. Can’t make the meeting? Send your feedback via email.
- 30th Street Station District Plan to reveal 3 bold diagrams for capping rail yards; seeks public feedback [Plan Philly]
Get More From Philly Mag:
- It’s Not too Late to Rescue Sharswood From PHA Eminent Domain Plan [Philly Mag – News]
- So What Exactly Can We Expect From the Center City TargetExpress Store? [Shoppist]
- Watch Out Google, Duck Duck Go Handles 3 Billion Searches Per Year [BizPhilly]
- SEPTA and the Pope’s Visit: Everything You Need to Know [Philly Mag – News]
More Real Estate News:
- Liberty Estates Done, More Development Coming Nearby [Naked Philly]
- Demolition Plan for NJ Town (West Atlantic City) [NBC10]
- Salvaging The City’s Cast Iron Past With Traces Of The Brock Building [Hidden City]
- City to sell off tax debt on commercial properties [Plan Philly]
Get at us:
- Send all tips (including fancy Philly area houses like this and this) to property@phillymag.com
- Like Property on Facebook!
- Follow along on the Twitter machine @PropertyPhilly
- Get pin-happy on our fun Pinterest boards Phillyscape and Philly Home



