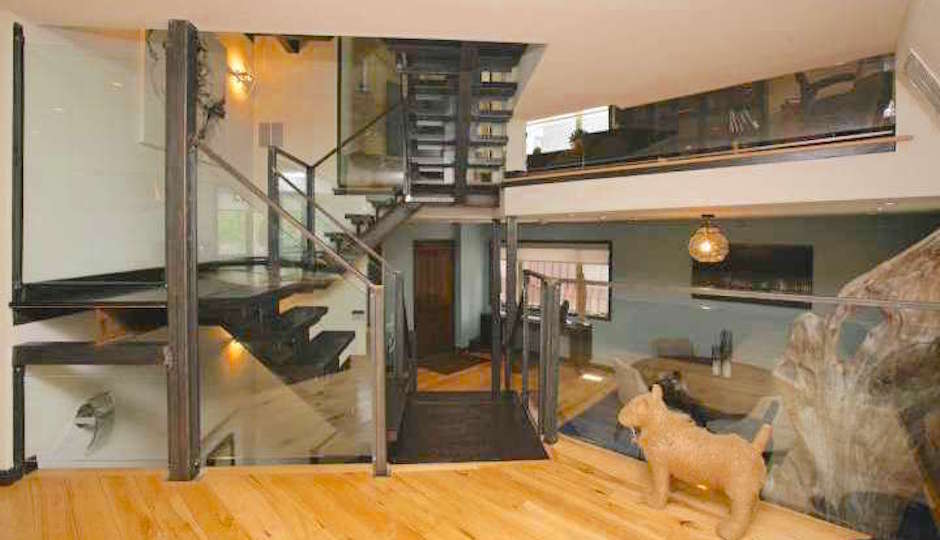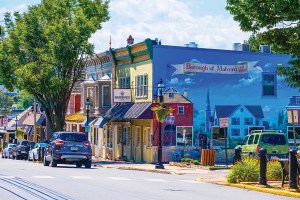You Have to Check Out This Neat, Solar-Paneled Home in Northern Liberties
Is it just us or is there something a tad maze-like about this home (at least by what we can tell from the photos, see gallery below)? It’s interesting because other than that quirk and its über neat details, it’s a fairly unassuming newer construction in Northern Liberties, tucked away on the cobblestoned corner of Reno and Orkney Streets.
Unique features include a glass wall segregating the dining room from the Joanne Hudson-designed kitchen, where there’s custom concrete countertops and dining island (seats four), appliances made by Miele, Liebherr, and Wolf, and Downsview cabinetry; and a split-level second floor with three bedrooms (one of which has a custom steel fireplace) and a walk-in laundry room. Birch hardwood floors are throughout and there’s a custom-crafted wood, steel, and glass central staircase.
Coming with the home is a remote-controlled privacy gate that secures off-street parking and entries; a rear mudroom area connecting to the private outdoor patio with BBQ dining space; and a master suite nearing the 1,000-square-foot mark with a bedroom, separate dressing room, two walk-in closets, two decks, a wet bar and an office. There’s also the fab tile and stone master bathroom with a glass-enclosed double rain shower, soaking tub, and radiant in-floor heat.
Additional features:
- Elan Home Automation and Audio Visual Systems
- Lutron Dimmers and Security System with exterior camera
- 6.6 Kilowatt Solar PV System (“provides the ‘lion’s share’ of the electricity”)
- Finished basement wit media room, bar, and bathroom
THE FINE PRINT
Beds: 4
Baths: 4
Square feet: 4,000
Price: $799,900
TREND photos via Redfin.
Listing: 457 Reno St, Philadelphia, PA, 19123 [Space and Company Real Estate]



