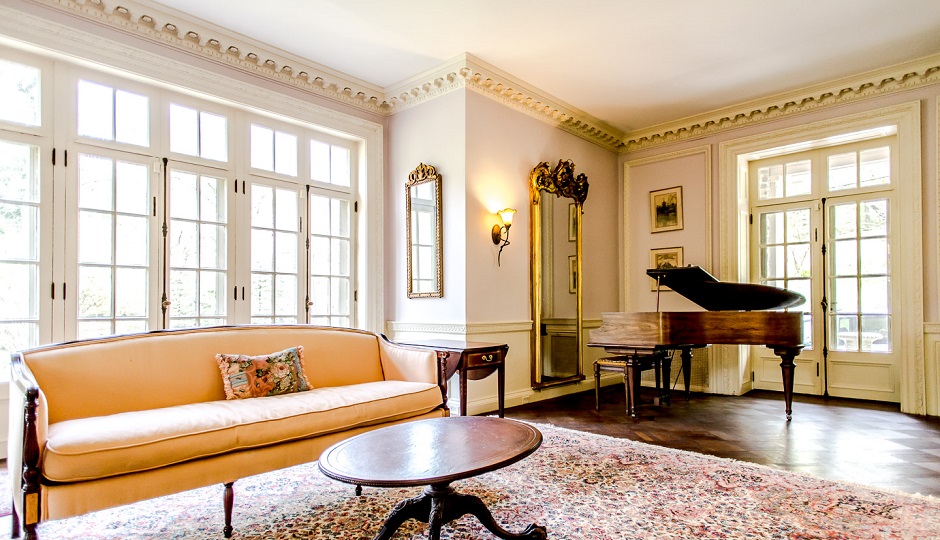City House of the Week: Italianate-Style Charmer With Roman Pool
Were you as as taken with this hidden Wissahickon Valley Park treasure as we were? If so, here’s a property you might consider if on the house hunt, as it’s within walking distance to leafy Forbidden Drive. Now who said nature was missing from the city?
Originally built in 1847, the Italianate-style stone home was blessed with renovation and expansion work done by the hand of Marmaduke Tilden, a Philadelphia-based architect who may or may not have ignored his doctor’s orders to retire in the mid-1940s. From the Philadelphia Architects and Buildings Project website:
Tilden then worked independently until 1946 when he was advised by his physician to retire. However, a reference to Wigham & Tilden appears in the Philadelphia telephone directories from 1947 to 1952, leading to the suspicion that Tilden indeed did not retire; he simply took on a partner.
You sly, driven man, Marmaduke.
It may come as no surprise, then, that in addition to having been one of the supervising architects for the Pentagon between 1941 and 1942, as well as other large commissions, Tilden was also an avid residential architect. This home, which he re-stylized in 1917 at the request of Daniel Haddock Farr, an antique dealer from New York who used it as his summer getaway, contains intricate millwork, moldings and carved cornices, features which along with several of the doors were reclaimed from 18th-century townhomes in Society Hill. Fun tidbit? One of these was the historic Powel House on South 3rd, the former home of Samuel Powel, Philadelphia’s last mayor under the Crown.
Restored and updated by its current owners, our City House of the Week appears to be, judging by the photos, as beautiful as ever. French doors on one side serve as its entrance and lead one into a Carrera marble-floored grand foyer with a curved staircase. The home’s fireplaces total to four, the living room boasting one made of antique marble. Kitchen-wise, we observe an updated space with granite counters, stainless steel appliances, a large pantry–you know, the works. Right off this room is the family room, which has a wood stove and several windows overlooking the outdoor living area. For those used to hosting long-term guests, the au-pair suite, which dates back to the 18th-century and had been home’s original cottage house, makes for a splendid living quarter with its separate entrance, laundry room, bedroom, breakfast bar, and full bathroom.
Among its more notable updates are the master bathroom, which comes with a spa tub, walk-in shower, and second laundry. The suite itself is a prize to behold too, though: large bedroom, separate sitting / dressing room, and a walk-in closet with built-ins. Outside, the grounds with its bluestone terraces, walkways, and flower beds, are in the delightful company of a Roman-style swimming pool and a former billiard house that is now a guest cottage with an attached two-car garage.
Bonus? Tyler Bradley, the home’s listing agent along with Michele Cooley of the Cooley Group at Berkshire Hathaway HomeServices Fox & Roach, tells us property makes you “feel like you’re in the countryside, while still being three minutes from the hustle and bustle of Chestnut Hill.”
THE FINE PRINT
Beds: 4
Baths: 3 full, 1 half
Square feet: 6,318
Price: $1,295,000
All images by Kevin Marchese.
Listing: 30 W Bells Mill Rd, Philadelphia, PA, 19118 [BHHS Fox & Roach-Chestnut Hill]



