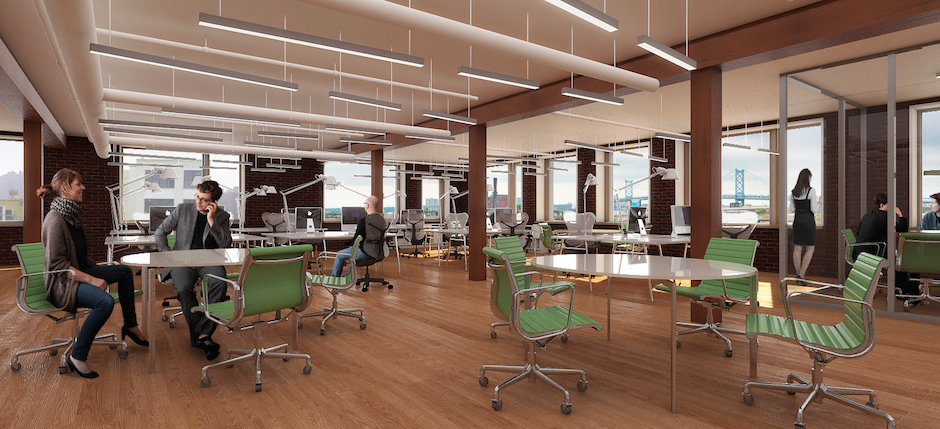New-Look Finnigan’s Wake Would Become Creative Office Space

New look Finnigan’s Wake | Rendering via Atkin Olshin Schade Architects and Stockton Real Estate Advisors
“May it rest in peace.”
That was the sentiment from one of the neighbors in the crowd at the Northern Liberties Neighborhood Association’s (NLNA) zoning meeting regarding the redevelopment of the former Finnigan’s Wake at 537 North 3rd Street. Developer Stockon Real Estate Advisors is looking to transform what was pub crawl central into a sleek creative office building with a roof deck and possibly a ground floor restaurant.
Those plans called for an addition to the building that would see it stretch to upwards of 75-feet, thanks to the roof deck. The height didn’t sit too well with some nearby neighbors, but NLNA showed they have bigger concerns in their provisos to the plan, which were set up after the initial meeting.
Essentially, NLNA is cool with the two-story addition, but they sure as hell don’t want another Finnigan’s Wake coming to the ground floor restaurant space–or worse, the proposed roof deck. NLNA Zoning Chair Larry Freedman thought that Spring Garden Street “could handle the extra height” and sought to swap a “not-so great use for a good use.” One neighbor called living next to Finnigan’s a “nightmare” and said it has been the “best year” since its closed in fall of 2014.
So, did the height for use swap work? Yes. “We are prepared to abandon the nightclub use completely,” said Jim Paterno of Stockton Real Estate Advisors.
The plan has been tweaked since the presentation in March. While the two-story addition remains, Sam Olshin, princpal of Atkin Olshin Shade Architects, said that the roof line would be at 60-feet and the existing fire towers on the Green Street side of the building would be extended up to 74 1/2-feet to allow for access to the roof deck. The new plans eliminated the roof deck’s wall along Green Street in favor of a open plan that allows for more light. Only the walled-in fire towers and elevator shaft would reach 74 1/2-feet. “We’re trying to be good neighbors and cast less of a shadow,” said Stockton’s Doug Veasey.
The height of and need for the roof deck was a sticking point for the neighbors. Paterno called the area “untested” in terms of office space and that they need to differentiate the space to attract tenants. Being able to work and collaborate outside while taking in skyline views is a nice perk and only the offices would be able to access the deck, not the potential restaurant. When asked point-blank if this project would happen without the roof deck, Paterno said, “It would not go forward without the roof deck.”
Suggestion from the neighbors included lowering the occupancy on the deck below 50 people, which would allow for one less fire tower under the fire code. Another neighbor thought they could rotate the stairwell 90-degrees to lessen the shadows cast on the side facing Green Street.

Rendering of the office space | Rendering via Atkin Olshin Schade Architects and Stockton Real Estate Advisors
As for the office space, the idea is to build off of the emerging North 3rd Street tech/creative space corridor. Known as NERD Street (N. 3rd, get it?), Veasey said the company doesn’t have any tenants lined up as of yet, but there has been a lot of “enthusiasm” in terms of demand for office space in the area. Plans call for approximately 26,000 square-feet of office space spread out over four floors and partially on the first floor. They’re banking on the proximity to the Market-Frankford line and that emerging businesses owners would want to work close to where they live. Paterno mentioned it was possible that Stockon would even move their offices from 15th and Market to the new building.
The ground floor retail space totals approximately 5,000 square-feet of space. Veasey said they have an agreement with NLNA to only use half of a floor for a restaurant. The full floor could be used for some sort of retail.
Another interesting part is the treatment of Bodine Street on the east side of the property. Stockton would control half of the width of Bodine, roughly eight feet, and use it to create a pedestrian area that would include a handicapped accessible ramp, park and scooter parking and landscaped street improvements.
• NLNA Gives Finnigan’s Wake Conversion Plans A Trim [Property]
Get at us:
- Send all tips (including fancy Philly area houses like this and this) to property@phillymag.com
- Like Property on Facebook!
- Follow along on the Twitter machine @PropertyPhilly
- Get pin-happy on our fun Pinterest boards Phillyscape and Philly Home


