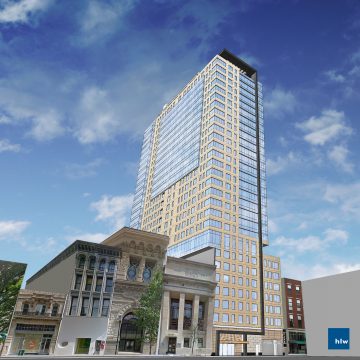Tower Proposal Looks to Continue the Boom on Chestnut Street
Chestnut Street is in the middle of quite the renaissance. While some are looking to protect the future of its architectural gems of yesteryear, others are working to re-imagine the identity of the Chestnut Street corridor as a live-work environment that’s near everything Philly has to offer. Look no further than this week’s announcement that the partnership of Roseland–a subsidiary of Mack-Cali Realty Corp.–and Parkway Corporation, wants to bring a 32-story residential tower to the parking lot at 709 Chestnut Street, adjacent to Union Trust, which is currently a catering facility.
“We’re seeing a tremendous move back into Center City,” said Marshall Tycher, president of Roseland. Plans call for a 32-story tower consisting of 304 luxury rental units to be built on the parking lot. Tycher said that Parkway Corp., will own and operate the 125-space robotic parking system. A report from Philadelphia Business Journal’s Natalie Kostelni says that the lot will be combined with its neighbor Union Trust, also owned by Parkway, in order to gain the necessary floor-to-access ration (FAR) needed for the tower’s height. Tycher said it’s “partially on top of the Union Trust building” and that “they’re twinned.”
Roseland is essentially Mack-Cali’s apartment side of the business and Tycher said they own about 5,000 apartments and operate about 9,000 more from Washington D.C. up through Boston. The idea, like most of these new developments popping up all the over city, is to market the units to young professionals and empty nesters. “We’ve made a big commitment to the greater Philly market,” said Tycher, referencing their deals at the Dow Building at 6th and Market, The Curtis Center and even apartment projects in the ‘burbs in Bala Cynwyd and Conshohocken.
So far, we do know that it will strictly be a residential tower and parking facility. Tycher said the lot is only 72-feet wide and the lobby and parking entrance and exit will take up the width of the building. Parking will be accessible via one existing curb cut that extends from Chestnut Street through to Ranstead Street to the north.
“While it is a work in progress, the building currently has over 7,000 square-feet of indoor amenities including fitness center, media center, private dining, and children’s playroom,” said Tycher. “We are also planning 4,500 square-feet of outdoor amenities on two levels, including outdoor kitchen and dining, outdoor living room with fireplace, children’s playground, dog yard, and more.”
It’s still early goings. Tycher said they’re just starting to meet with the City to hash out the plans and that they’ve already held a preliminary meeting with the Washington Square West Civic Association. PlanPhilly’s Jared Brey, who know’s a thing or two about the zoning and approval game, reports the project will need to go before the Historical Commission Review as it overhangs Union Trust, a historically designated building. “And, because of the size of the tower, the Civic Design Review Committee will also review the project.



