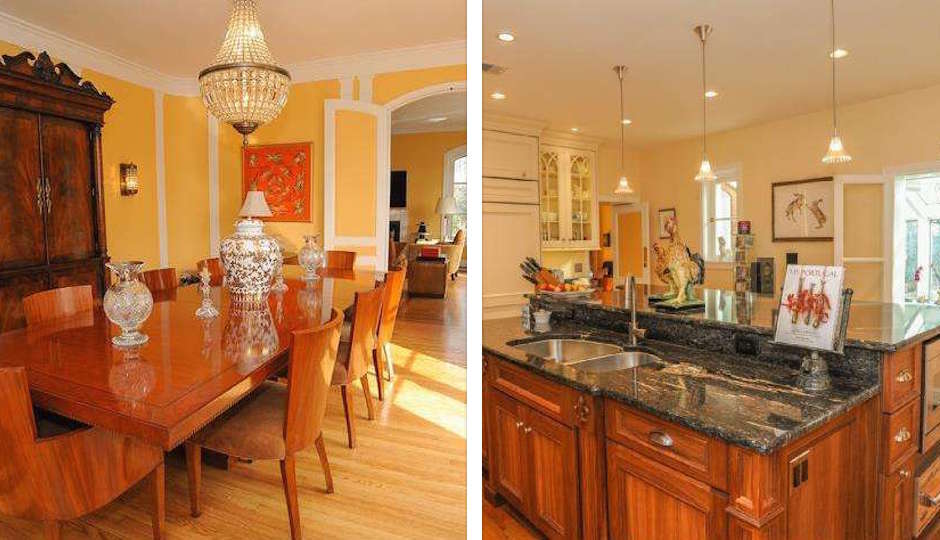Main Line Monday: Bright Villanova Home with Mansard Roof
This isn’t the first time we’ve featured a Walter Durham-designed home, and it’s likely that it won’t be the last given the extent of his Main Line work. But contrary to his past residential creations we’ve covered, this one boasts touches of Second Empire French architecture (including a Mansard roof) and a collection of brightly colored rooms, most of which shades of gold or amber.
What’s more, its sunny interior is purportedly highlighted by natural light that pervades each room. (Per the listing, “each room is filled with light and frames a glimpse of private gardens.”) Among its more sun-friendly compartments are a solarium and a formal living room with glass doors that are described as “capturing the early afternoon sun.” The entry foyer also claims glass doors, which are not pictured.
In 2013, the home’s kitchen was renovated to make way for a “true chef’s dream.” It comes with a high-end double wine chiller, warming drawer, microwave, and built-in refrigerator. The Viking 6 burner with griddle stove also over two ovens and a commercial hood. Bonus? The granite and butcher block counters overlook the solarium and gardens.
THE FINE PRINT
Beds: 5
Baths: 4 full, 1 half
Square feet: 4,514
Price: $1.45 million
Additional Info: Family room; covered patio; restored garden walls
All TREND photos via BHHS Fox & Roach-Wayne.
Listing: 335 N Spring Mill Rd, Villanova, PA, 19085 [BHHS Fox & Roach-Wayne]



