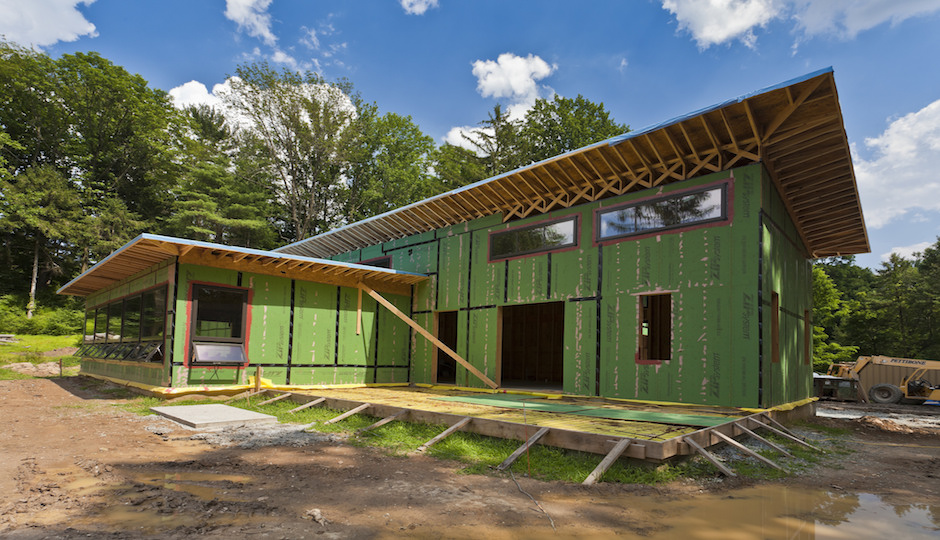Passive House Building Principles at Kamp Kaolin in Landenberg
Currently under construction in southern Chester County (Landenberg, to be precise), Kamp Kaolin is a 2,700 square-foot home designed with a whole slew of industry buzzwords in mind. Sustainability. Passive house principles. Aging-in-place.
We talked to Hugh Lofting, of Hugh Lofting Timber Framing Inc., who is in charge of the project. The company is one of only seven certified passive house builders in Pennsylvania, so he’s the man to talk to when you want to confirm that the building principles involve more than a bunch of architects standing around saying things like “wherever you think the truss should go is fine with me” or “I’m sure that foundation is level enough.”
“We’re all new at it and we’re all learning,” Lofting said. Passive house construction has been around since the 1970s but he said it’s just now beginning to reach a tipping point.
Passive house building principles involve three factors: super insulation, airtightness and efficient equipment. Lofting said certification exists for both new construction and renovation/retrofit projects.
Lofting said while the insulation itself that the company uses is pretty familiar stuff (foam and cellulose and the like), the standards to which they adhere are different. And reaching appropriate insulation levels is key to the other two factors in passive building.
In a normal house, Lofting said, the rate of air exchanges per hour (think: the level of outside air seeping in or inside air seeping out) is somewhere around 7 or 8 pascals. (Please don’t ask us to explain pascals because we were English majors.) In a passively built home, the air exchange rate must be 0.63/hour. Anyone can see that’s a big difference.
“As a builder, that’s what we concentrate on the most,” Lofting said. “You exchange the air mechanically instead of opening the windows or having a leaky house.” And no, that doesn’t mean you’re never permitted to open your windows for natural air.
That said, all the efficient mechanicals that also go into passive house building will function more cleanly and efficiently with the appropriate interior environment. “With that much insulation in the house,” Lofting said, “equipment does become less expensive.”
Certification is no joke. “To achieve that is difficult, but certainly not impossible,” said Lofting.
At Kamp Kaolin, owners are putting the passive building principles to use but they are not seeking certification. They are also interested in sustainability and aging-in-place.
From a sustainability standpoint, the home is being built so that heating and cooling is done via closed-loop geothermal system. In layman’s terms, that means the home will draw water from the pond outside and run it through a series of coils and into tubing beneath the floors to produce radiant heat and cooling.
Aging-in-place means that ideally, homeowners will not need to make any modifications to the property for age- or health-related reasons later in life. Doorways are three-feet wide to accommodate handicapped access. Showers are built without a lip so that wheelchairs can be rolled in. The entire home is built on one floor. Owners at Kaolin are also installing technology that will allow them to control energy, entertainment and security remotely.
The home is on schedule for completion later this fall. Lofting says it will have a contemporary look and feel. “Very clean, very simple look on the outside and the inside,” he said.
You can follow progress at the homeowner’s blog until our next update.
Check out Laura Kicey’s gallery of on-site construction shots below.



