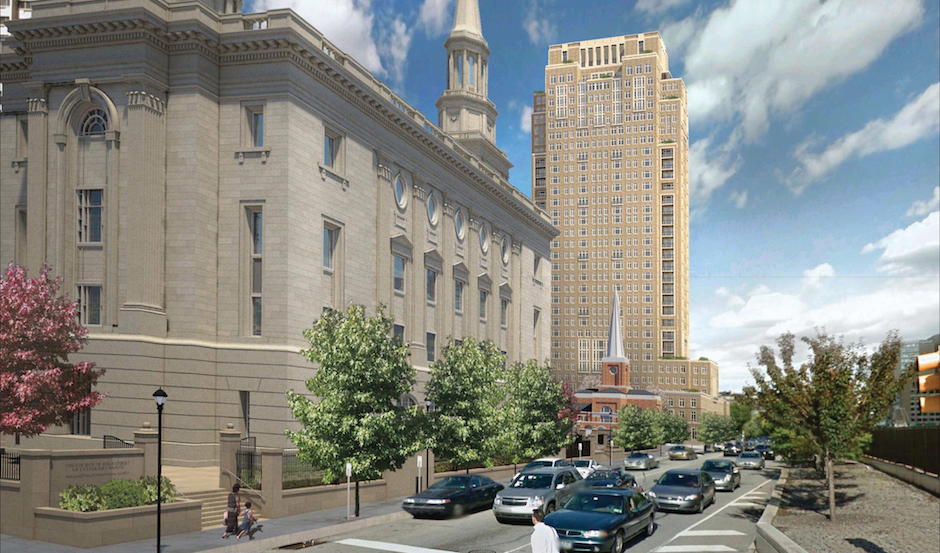New Renderings of Vine Street Mormon Tower

The proposed apartment tower, with the proposed brick meetinghouse in front of it, and the under-construction temple in the foreground.
The Mormon Church’s planned apartment tower and small meetinghouse on Vine Street is about to go through the city’s Civic Design Review process—which means we get a bunch of new project renderings, plans, and specifications.
The project, which was announced several months ago by Mayor Nutter, will fill the block-long vacant lot on the north side of Vine Street between Franklin Town Boulevard and 16th Street, right across from the site of the still-under-construction Mormon temple. It’ll include a new access road through the middle of the site between the two buildings.
The tower will rise 32 stories and 360 feet, and will house 264 apartments, 13 town homes, and plenty of residential amenities including a large outdoor terrace, wraparound retail space, and two levels of underground parking. Portions will have green roofs. The meetinghouse, to be sited between the temple and the tower, will rise two stories and house a chapel, cultural center, “baptismal font,” educational facilities, and an outdoor courtyard.
The design, about which Inga Saffron had mixed feelings, is by the all-too-ubiquitous Robert A.M. Stern Architects in conjunction with Philadelphia’s BLT Architects.
You can check out the entire Civic Design Review proposal here. More renderings and plans, all courtesy of the Mormon Church, below.


