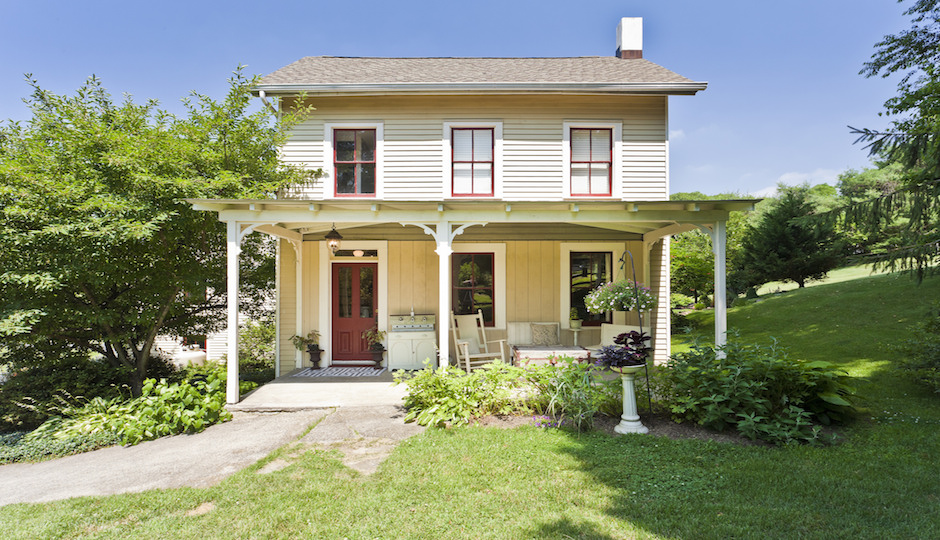Habitat: Colonial-Era Farmhouse in Chester Heights
Erin Cochran said it was her husband who first fell in love with their three-bedroom Delco farmhouse. “I can’t say that I did at first,” she said. “He had to talk me into it.”
In 1996, the farmhouse was still broken into three very distinct periods of its evolution. There was the Colonial-era (they are told) foundation of the home, a Victorian-era front porch they believe was built after the Civil War, and a family room that had been added on in 1989. Cochran said the three parts of the home felt disjointed. The main entrance was also through the addition. “You didn’t know where you were when you got into the house,” she said.
Cochran said previous owners must have been more enamored of the home’s 18th-century provenance than she and her husband were. The kitchen was painted a deep Colonial blue and had a wagon wheel light fixture. “It needed a lot of cosmetic work,” she said. “But not structural, so it felt like something we could do.”
They reoriented the home so that the front entrance is through the front porch and drew the three separate areas of the home together. The effect is serene with a nod to the home’s past. “We wanted to be respectful of its history,” Cochran said. The history also included an unheated kitchen, which has since been rectified.
She is most happy with the master bedroom. It used to be three small rooms before she took out the interior walls and reoriented the space. They removed the low ceiling and plastered over stone. “That room is such a little sanctuary,” she said. It’s also her husban’ds favorite room.
Buying and renovating the home also spurred Cochran’s career. Redesigning the farmhouse was her first project (she did all the scale drawings and came up with the concepts for the renovation). In 2006, she opened Revealing Redesign, which allows her to help other owners with similar predicaments. “I really feel what I’m doing now is my calling,” she said.
Check out Laura Kicey’s stunning slideshow below.



