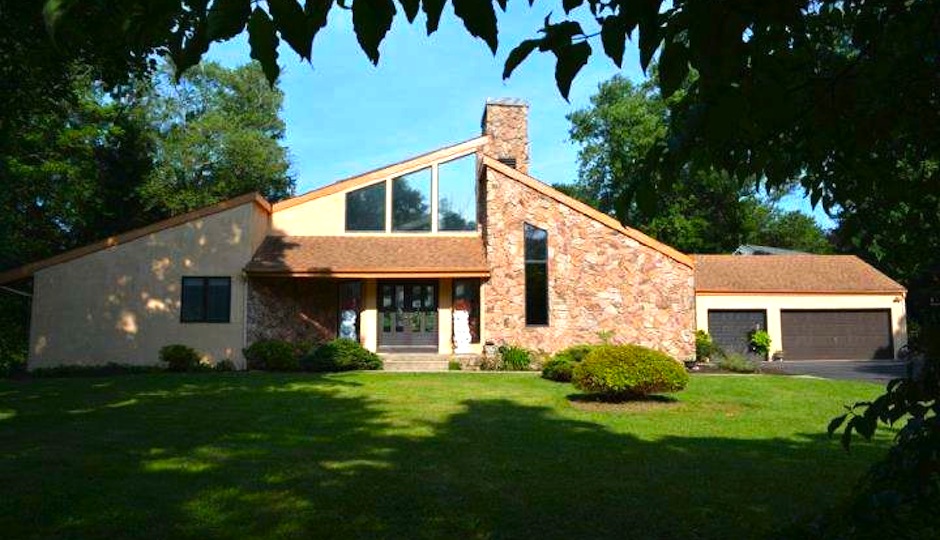Contemporary Dwelling Designed by Herman Hassinger Has Two-Story Atrium
The late Herman Hassinger may have settled in Block Island, Rhode Island in his later years, but the architect who served as President for the AIA Philadelphia chapter in 1971 had hometown roots in Philly, as per this snippet of a November 2012 article from Philly.com:
Mr. Hassinger was born in Germany, his wife in Philadelphia. The two met in fourth grade in Mount Airy and married at age 21.
Mr. Hassinger graduated from Central High School and the University of Pennsylvania with a bachelor’s degree in architecture.
Hassinger, who established Herman Hassinger Architects in Moorestown, New Jersey prior to relocating to Rhode Island, went onto earn a number of awards with his firm. Tragically, while on their way to a Board of Trustees meeting of which they were long-time members, the architect and his wife, Doris, passed away in a plane crash on October 25, 2012. More on Hassinger’s legacy here.
This Moorestown home, built in 1980, was designed by the beloved architect, and has an atrium–inspected and certified last month– with quarry tile flooring. The atrium also stands at over two stories and serves as a sunlit division between the living and sleeping quarters.
On one side of it you’ll find the kitchen with walk-in pantry and attached laundry/mud room, formal living and dining area, and a sun room. On the other, the family room and bedrooms, which includes a master suite with a sitting area, two-sided walk-in closet, and a bathroom with a walk-in 6×6 shower. Additional storage space is present throughout the home.
Outside, there’s a 2-3 car garage with opener and entrance to the basement, while out back a two-tier deck overlooks the private back yard with gardens and gazebo. Strawbridge Lake is less than a mile away, as are the Moorestown Mall and East Gate Shopping Centers.
THE FINE PRINT
Beds: 3
Baths: 2 full, 2 half
Square feet: 3,563
Price: $689,000
Listing: 420 Pleasant Valley Avenue, Moorestown, NJ, 08057 [Lamon Associates]



