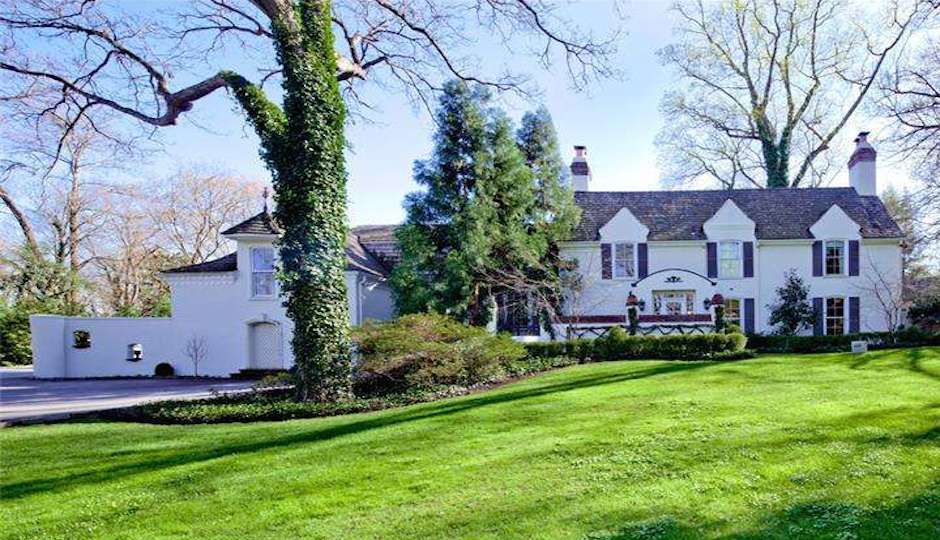Walter Durham-Designed “Newbury” listed for $1.625 Million in Haverford

TREND photo courtesy BHHS Fox & Roach.
Walter Durham is noted for designing some 300 homes on the Main Line and for reviving the Welsh farmhouse style throughout the posh community. This five-bedroom in Haverford is in particularly good condition, featuring an updated gourmet kitchen and cherry library.
The first floor of the immense home includes dramatic living and dining rooms with rich wallpaper, connected by a butler’s pantry (someday we are going to write a thesis on the relationship between sales price and wallpaper style). The aforementioned library is part of a two-story addition, the top floor of which includes a master suite with double baths and double closets. The master suite also features one of several fireplaces. The second floor is rounded out by four other bedrooms, three full baths and a laundry room. The lower level has a rec room, another full bath and an exercise room. There is also a bar, handy for post-workout replenishment.
The lower level has walk-out access to the grounds, which include landscaped gardens and a pool. Several terraces and a Juliet balcony off the family room also overlook the greenery.
THE FINE PRINT
Beds: 5
Baths: 6 full, 2 partial
Square feet: 6,626
Price: $1,625,000
TREND photos courtesy BHHS Fox & Roach
Listing: 315 Grays Lane, Haverford, PA 19041


