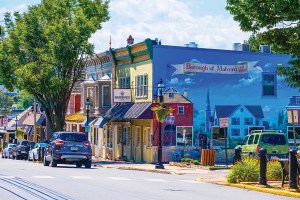Four Very Different Floors at the Pine Street Round House

TREND photo courtesy BHHS Fox & Roach
From Pine Street, this home looks like your standard century-old Wash West rowhouse. But inside, it begins to look like something else entirely. There’s a first floor that resembles a hobbit house, upstairs floors with massive skylight access, a fourth-floor master suite with jacuzzi and portico and a basement apartment fit for in-laws or any other people you’d like to charge rent. That’s a lot going on for one property.
Let’s start with the ground floor. Looking like something out of The Shire, you’d be hard pressed to find very many corners. The circular kitchen radiates rounded edges throughout the floor. The door has a rounded frame. There’s a round leaded glass window. There’s also plenty of timber around, including a wood-burning fireplace and hardwood floors. The kitchen itself features a custom bar counter and a tile floor. Off the dining room are French doors to the small yard out back.
Upstairs the second and third floors house four bedrooms between the two of them. The listing mentions that at least one or two could be considered for potential library, den or office space. The second floor features one of the home’s three full baths as well as a laundry room. There is a two-story ceiling and sky light on the third floor as well as an open sitting area.
The master suite takes up all of the fourth floor and features two of its own skylights and access to a private portico with neighborhood views. Not a hint of exposed timber or leaded glass up here. The master bath could use some updating but includes a Jacuzzi tub and a walk-in closet. At least one skylight can be reached via ladder (a ladder!) and a savvy buyer might one day use it as an entrance to a massive (and yet-unbuilt) roofdeck.
Finally, there is a basement which you can reach from inside the home or through a private entrance. It is halfway below street level, meaning there is at least a hint of natural light. The floor has been turned into a separate apartment with its own living room, kitchen, bathroom and bedroom. In keeping with the rest of the house, it looks nothing like floors one through three.
THE FINE PRINT
Beds: 5
Baths: 3.5
Square feet: 3,024
Price: $895,000
TREND photos courtesy BHHS Fox & Roach
Listing: 919 Spruce Street, Philadelphia, PA 19107


