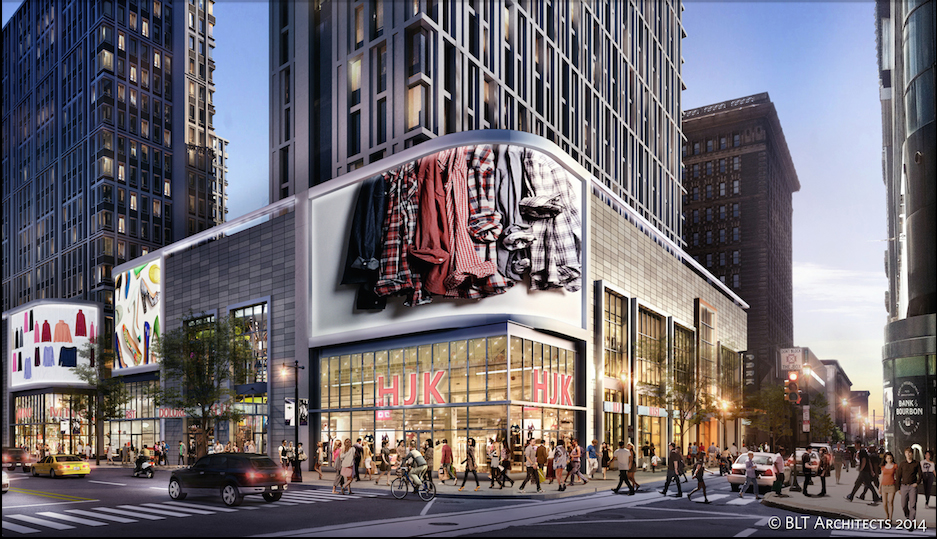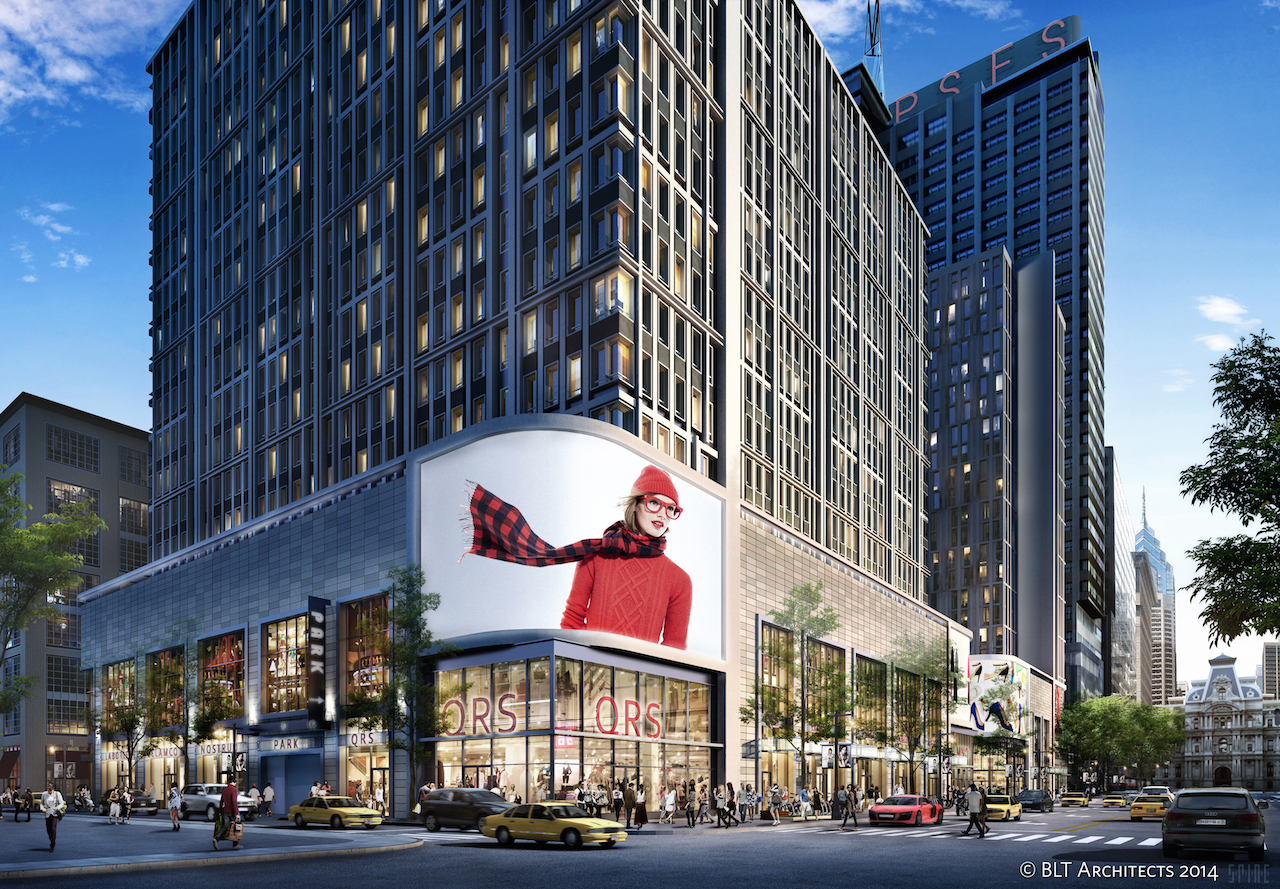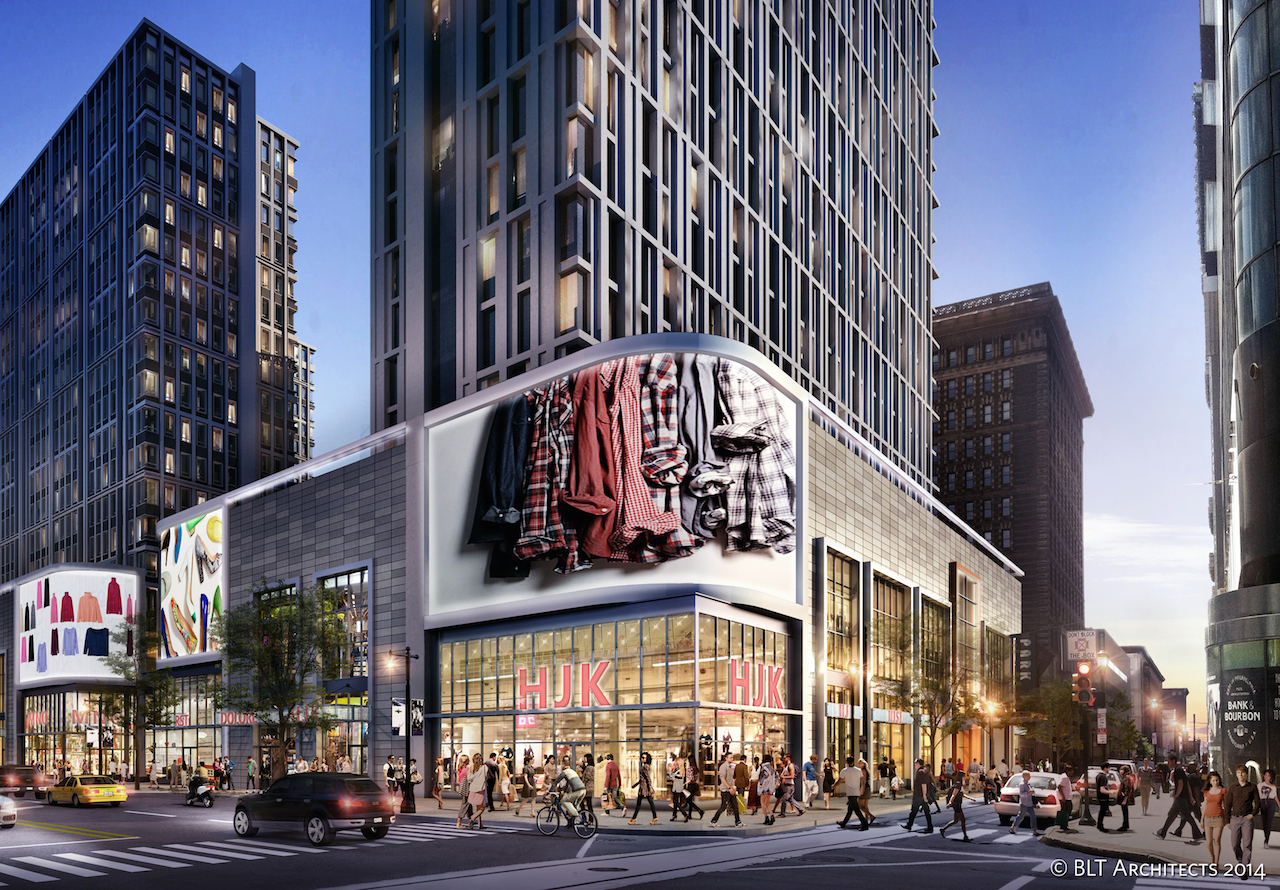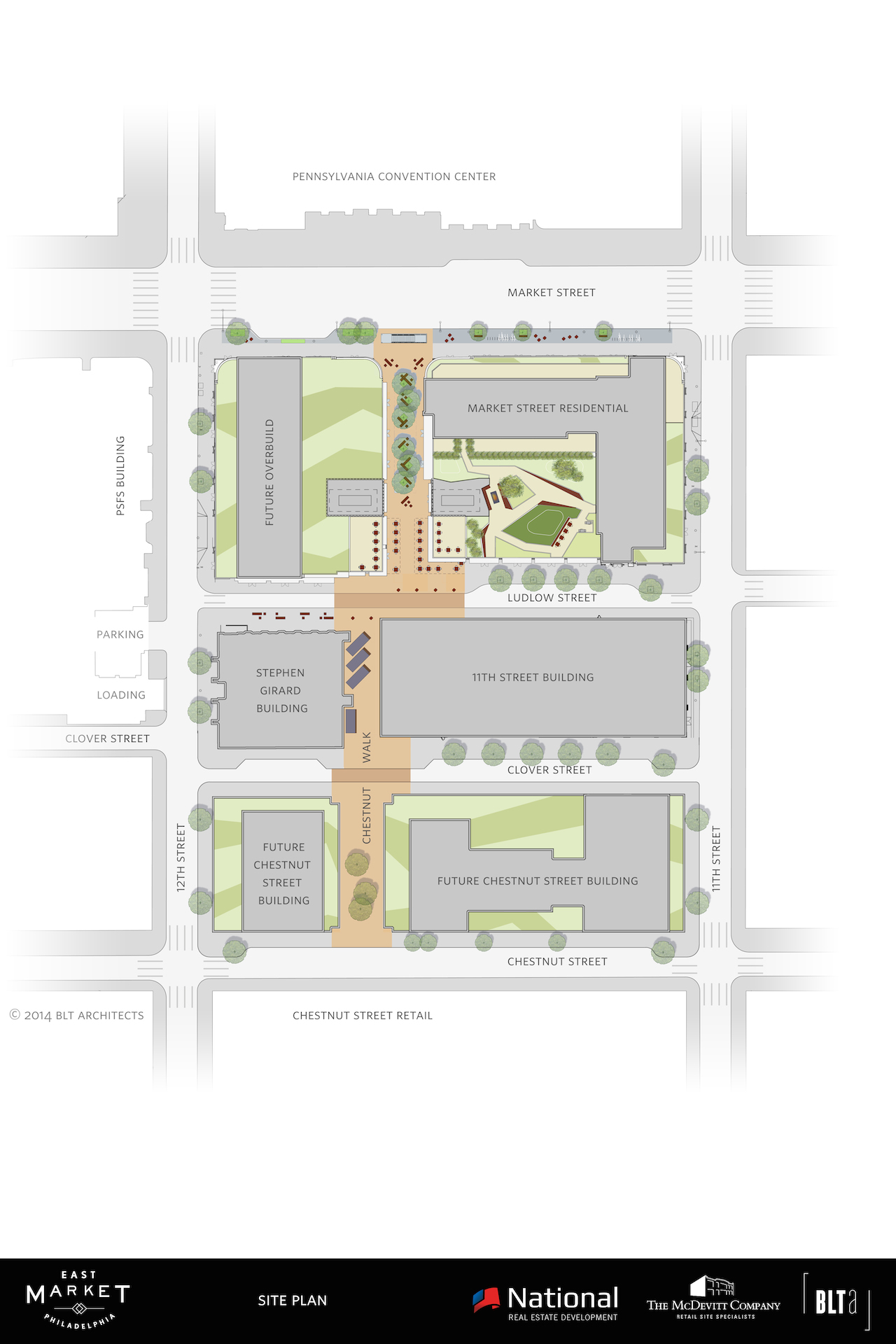Renderings for East Market Project Released

Detail from one of the East Market renderings. Full versions below. Courtesy National Real Estate Development.
Here are the renderings, by BLT Architects, of the East Market development slated for the four-acre parcel between Market and Chestnut, 11th and 12th. Unlike other ill-fated projects in this location, it seems as though this one will actually happen — no small thanks to Union boss John Dougherty (of whom we’ll say more later).
A key feature of the project, as you can see from the renderings, is to incorporate about 9,600 square feet of digital (and static) signage. That’s a lotta bling.

Ludlow Street view. Rendering by BLT Architects, courtesy National Real Estate Development.

11th and Market view. Rendering by BLT Architects, courtesy National Real Estate Development

12th and Market view. Rendering by BLT Architects, courtesy National Real Estate Development

Site plan. Courtesy National Real Estate Development.
Step one is to deal with Market Street. The current tenants have been given their walking papers, and demolition starts at the end of the summer. The renovation of 34 S. 11th Street will also be part of phase one, as will the “activation” of Ludlow Street. That phase, says a fact sheet, will include:
– 160,000 square feet of retail
– 150,000 square feet of office space
– 322 residential units
– below grade parking
– centralized loading facility
The partners in this plan? National Real Estate Advisors, JOSS Realty Partners LLC, Young Capital LLC and SSH Real Estate.
More to come…


