Bryn Mawr Home Includes Art Deco-Style Theater and Wine Room
Inspired by the 19th-century Arts & Crafts architecture movement, this modern Bryn Mawr home has inherited a few high points from the period, including an open floor plan, built-in furniture, and exposures.
The open floor plan encompasses the living room, where you’ll find coffered ceilings, custom cabinetry, and a fireplace; as well as the dining room and kitchen, which has an unexpected perk in the form of a sizable pantry that opens into a temperature-controlled wine room via a glass door.
Other fun amenities include an Art Deco-style movie theater, swimming pool, outdoor fireplace, and wet bar with counter seating that doubles as kitchenette.
Upstairs, the master bedroom has a dressing room with built-in cabinetry; in addition to a bathroom with radiant heated flooring and walls, two vanities, and two frameless shower doors. The other three bedrooms also have en suite bathrooms. A playroom takes up the entire third floor.
The home also has two private staircases one leading to a loft; the other, to a two-bedroom suite with custom cabinetry. The latter is currently in use as a study.
THE FINE PRINT
Beds: 5
Baths: 5.2
Square feet: 7,116
Price: $2.5 million
419 Thornbrook Avenue, Bryn Mawr, PA
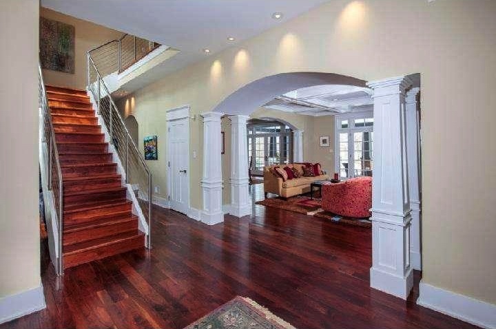

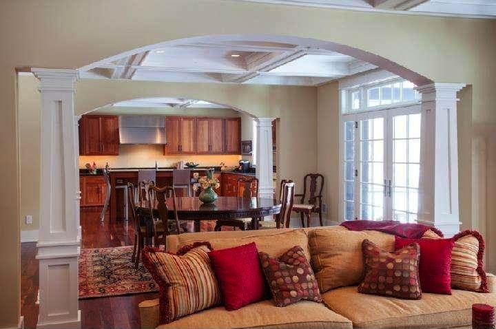

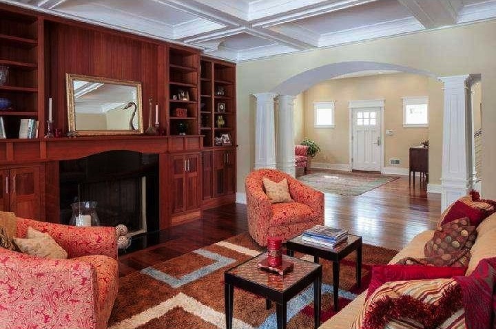

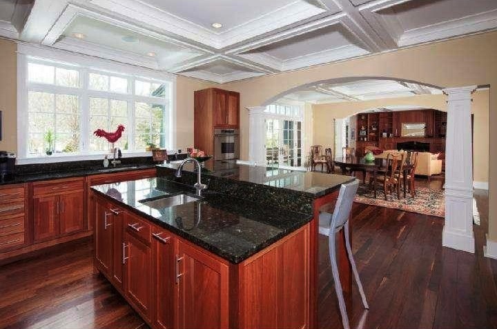

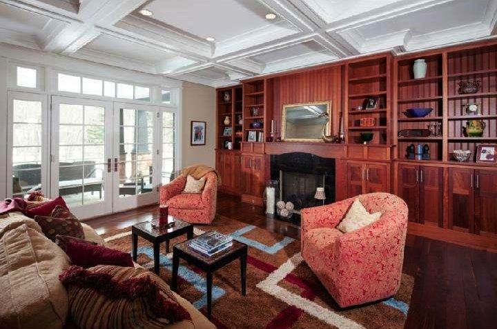

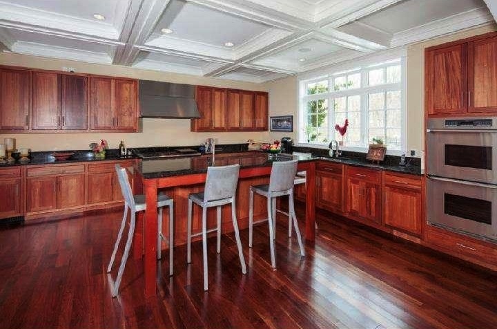

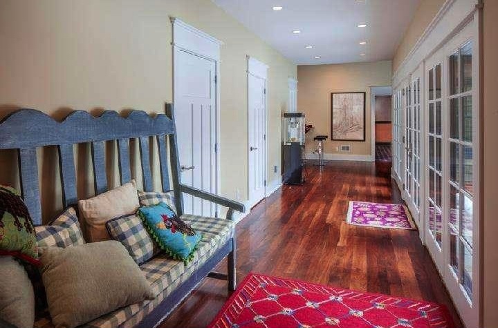

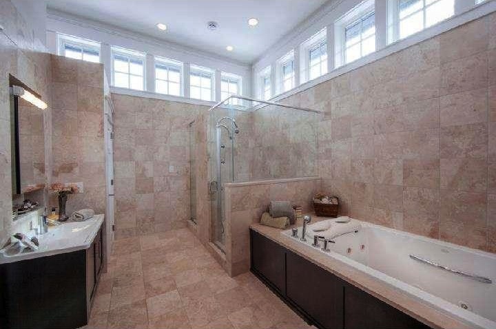

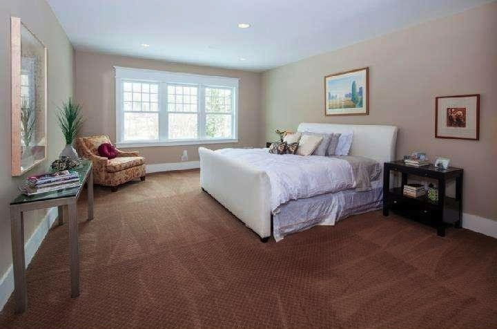

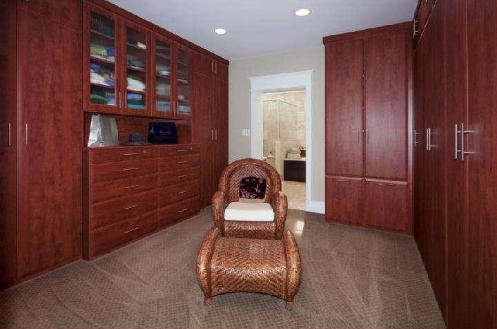

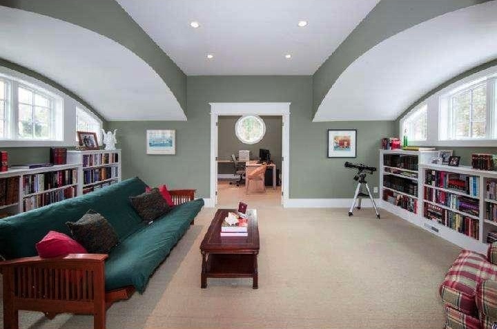

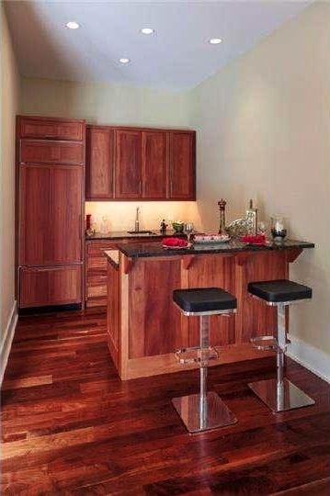

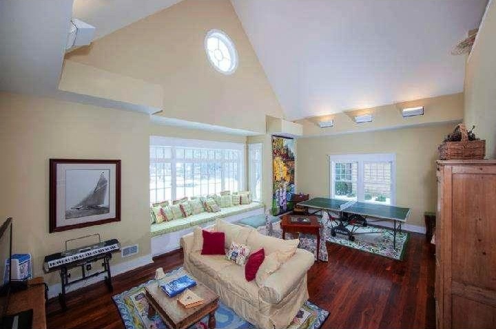

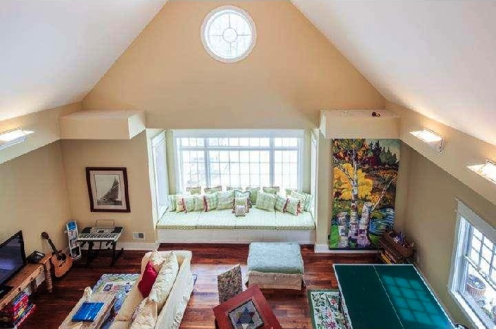

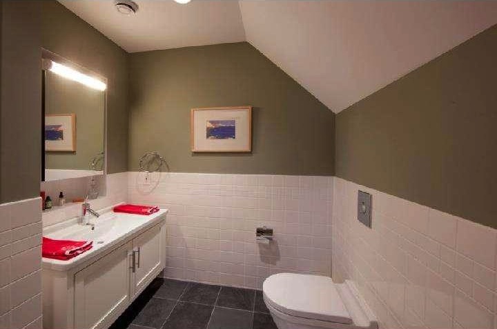

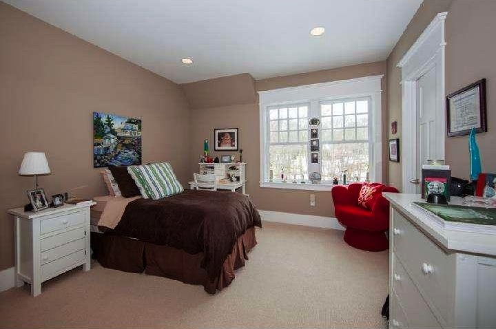

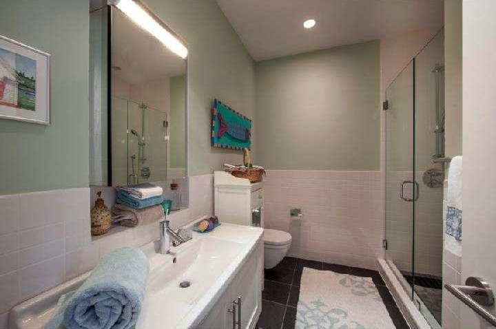

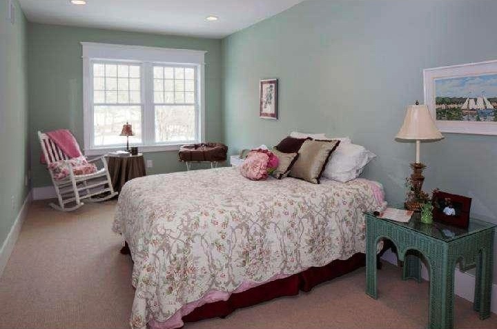

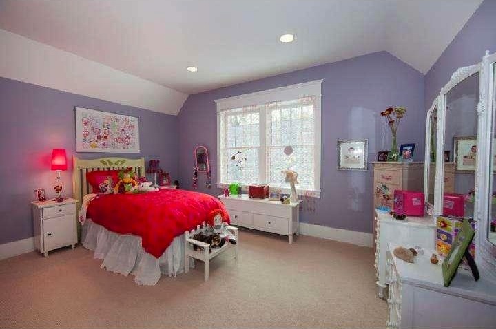

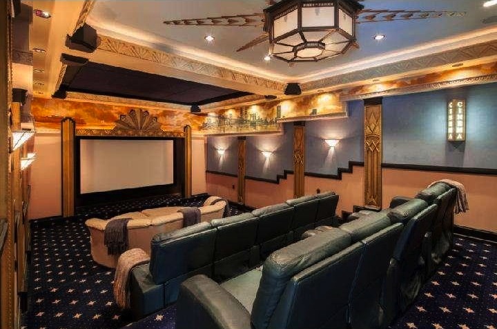

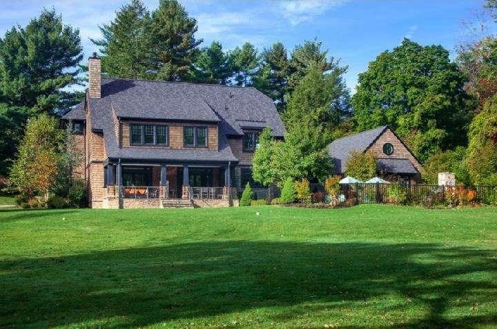

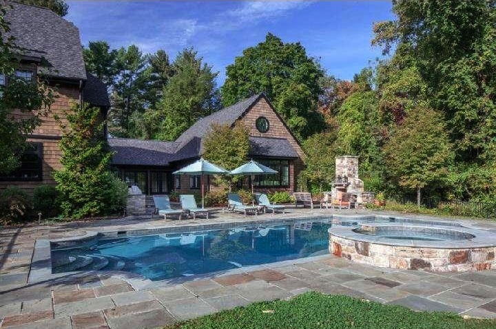

Listing: 419 Thornbrook Avenue, Bryn Mawr, PA, 19010 [Fox & Roach]


