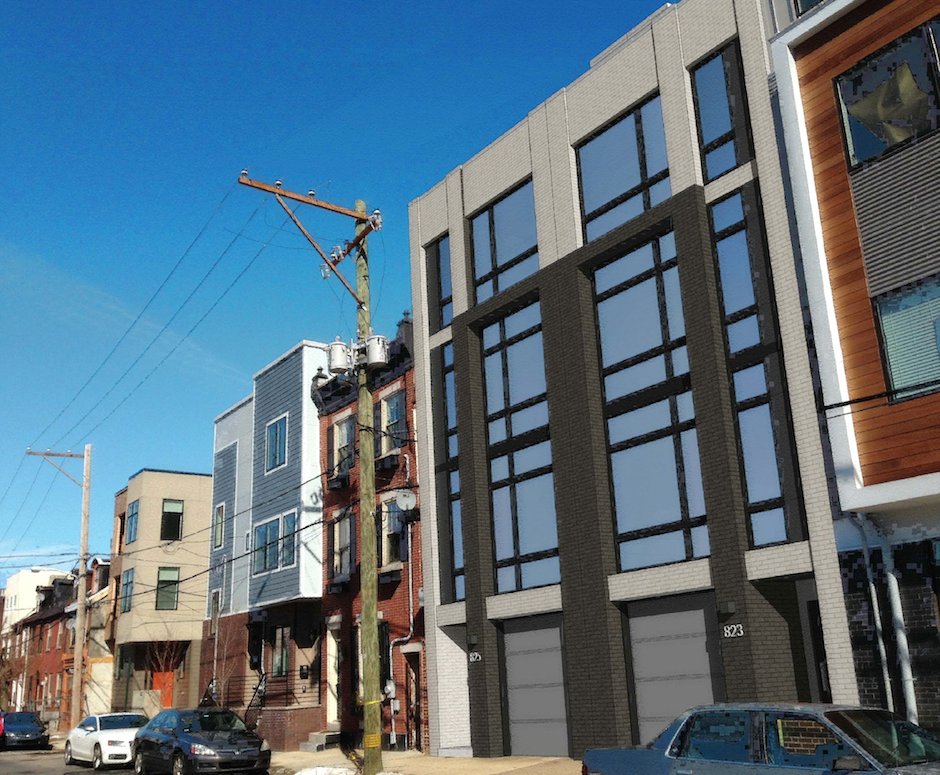Builder Callahan Ward’s Latest Project Gets a Lukewarm Reception

Photo: Sandy Smith
Generally speaking, the Northern Liberties Neighbors Association (NLNA) Zoning Committee has a good working relationship with Callahan Ward Companies, one of the neighborhood’s more active builders. The firm has a reputation for being attentive to neighbors’ concerns when building new homes, and company rep Nino Cutrufello generally likes the end products of the often highly detailed critiques the NLNA’s Zoning and Urban Design committees give projects up for review.
That doesn’t mean that what Callahan Ward wants, it gets. Its latest proposal for new residential construction in NoLibs is a case in point.
Cutrufello appeared before the committee Feb. 24 with a proposal to split two lots that run through from 823-25 N. Lawrence St. to Leithgow Street into four smaller lots and build a four-story home with roof deck and garage parking on each lot.
The lot currently has a one-story garage with two doors on it – one door on Lawrence and one on Lithgow. Those doors and the accompanying curb cuts are what would allow Callahan Ward to put garages on the front of each first floor.
The Zoning Committee members didn’t think much of this configuration, even though it did provide something the group often insists on in new single-family townhome developments – a one-to-one parking ratio.
The trouble was, it did so at the expense of “eyes on the street.” The group is equally concerned about the deadening effect garage doors have on the sidewalk and streetscape, and in this case, the committee members’ desire to have living space up front on the first floor trumped their concerns about parking.
Almost. The lots Callahan Ward proposed to build on are smaller than what the main residential zoning category in the neighborhood stipulates. As the lot is currently zoned for industrial/commercial mixed use, the residential rules do not apply, but Callahan Ward followed them anyway in putting this proposal together, with the exception of the lot size and open space minimums.
That led one committee member to remark, “They’re trying to jam as many people as they can into the space” – perhaps because the owner paid a lot for the site.
The NLNA Zoning Committee wasn’t buying that either. It voted unanimously to request that the builder redesign the project to provide eyes on the street, especially in the form of windows on the Lawrence Street side, and removes the garages from the street elevations. But it still has to provide 1-to-1 parking and meet the open space requirements for residential development.
All that would mean that one home would have to be deleted from the project in order to provide space for larger yards and driveways. It remains to be seen whether Callahan Ward and architect Kevin J. O’Neill can pull this off on this long lot.


