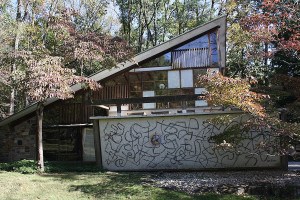20 Ways to Make Philadelphia the Best Damn City in America
13. RETHINK THE ROWHOME.
By Laura Blau, AIA, LEED AP, Passive House Consultant, and principal, Blupath Design, Inc. and Greensteps, LLC
The rowhouse is already a brilliant model to begin with — an individual building that shares its walls and thus creates community while conserving energy with the help of its neighbors. We need only to enhance it. Instead of seeking super-high-tech solutions (or waiting for the next big thing in technology), we can have adaptable, sustainable rowhomes for between two and 10 percent more than traditional building/rehab costs, by following Passive House Standards. (Think heating and cooling a house with the energy required to run a 1,500-watt hair dryer.)
Right now, in Philadelphia, we think of space as narrow, deep, vertical. I envision double- or triple-wide rowhomes with adaptable floor plans, with first-floor retail, or accessible aging-in-place units. Upper floors will easily morph into single-family duplex or triplex units, allowing layered living that’s adaptive to ever-changing ages and sizes of families. Add super-insulated walls to the existing homes, and put new construction, built with modest, durable, nontoxic and renewable materials that will last for a century or two, into the mix. These modern buildings will have reconfigurable interior walls and cabinets, allowing residents to convert and rearrange their spaces according to their personal lifestyle needs without demolition and landfill waste. You want loft living? Separate, private rooms? Home office? No problem: Just reconfigure. These insulated, airtight “transformer” cocoons will require almost no mechanical systems, except for a constant dose of fresh air via automated controls that will adjust ventilation to meet the inhabitants’ needs.
Beyond the rowhome, each block will have gray-water collection and treatment, composting, and shared geothermal wells that allow heat-pump-type cooling in the summer and a bit of auxiliary heating in the winter (since these super-insulated buildings need very little). Pocket parks will abound, and along with urban green roofs and green wall gardens will keep the city as cool as the country. This isn’t pie in the sky, nor is it all that expensive. All the technologies are known and available to us right now. We just have to decide to design intelligently and build better, with a belief in our future … and not just for the buck we’ll make, save or spend this week.
14. MAKE THE PARKWAY THE WORLD’S PREMIER ART DESTINATION.
Our “Museum Mile” is getting more world-class by the minute, so let’s keep going. The Convention Center has pushed out to Broad Street and planted a spiffy new entrance right across from the Pennsylvania Academy of the Fine Arts, where that institution is developing Lenfest Plaza, which will carry visitors out to the Parkway and on to … the Barnes (coming soon!), the Rodin Museum (undergoing a face-lift now), and the Philadelphia Museum of Art (with its forthcoming Gehry-designed underground galleries). Along the way are green plazas that the Center City District has primped, like Logan Square and Sister Cities Plaza near the Cathedral of Sts. Peter and Paul. The next steps? 1) Open an after-hours cafe at the Barnes site, to keep the Parkway humming into the evening. 2) Convince trailblazer Jane Golden to move her Mural Arts Program to brand-new headquarters befitting the organization’s international rep, with public space in which to showcase MAP’s impact on the city and launch walking/riding tours. 3) Build another museum, on the site originally designated for the (failed) Calder Museum. We vote for a PMA Modern, so the Museum can solo-spotlight its contemporary goodies and have more room to build on the collection. Champs-Ély-who?


