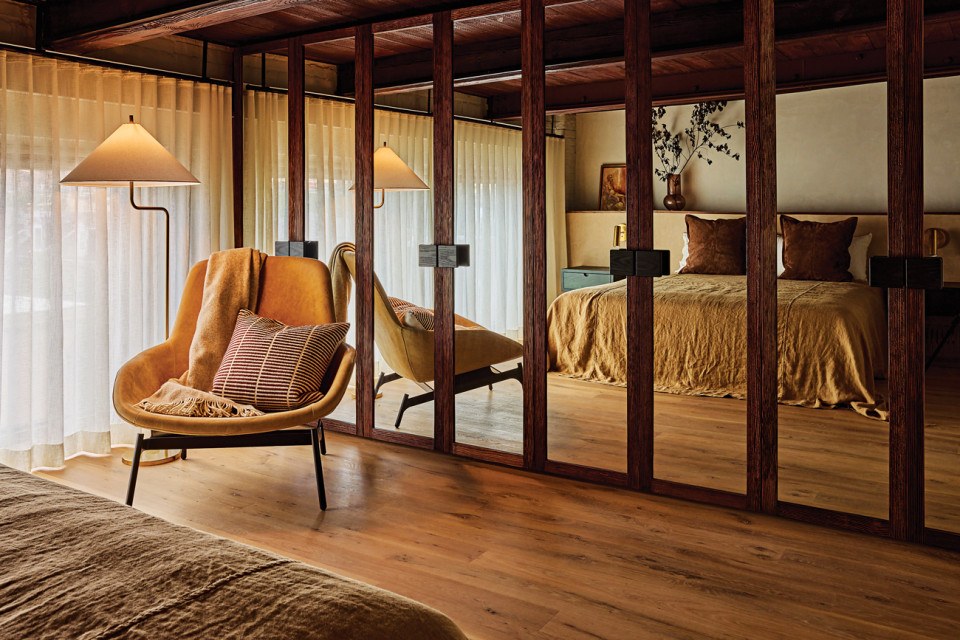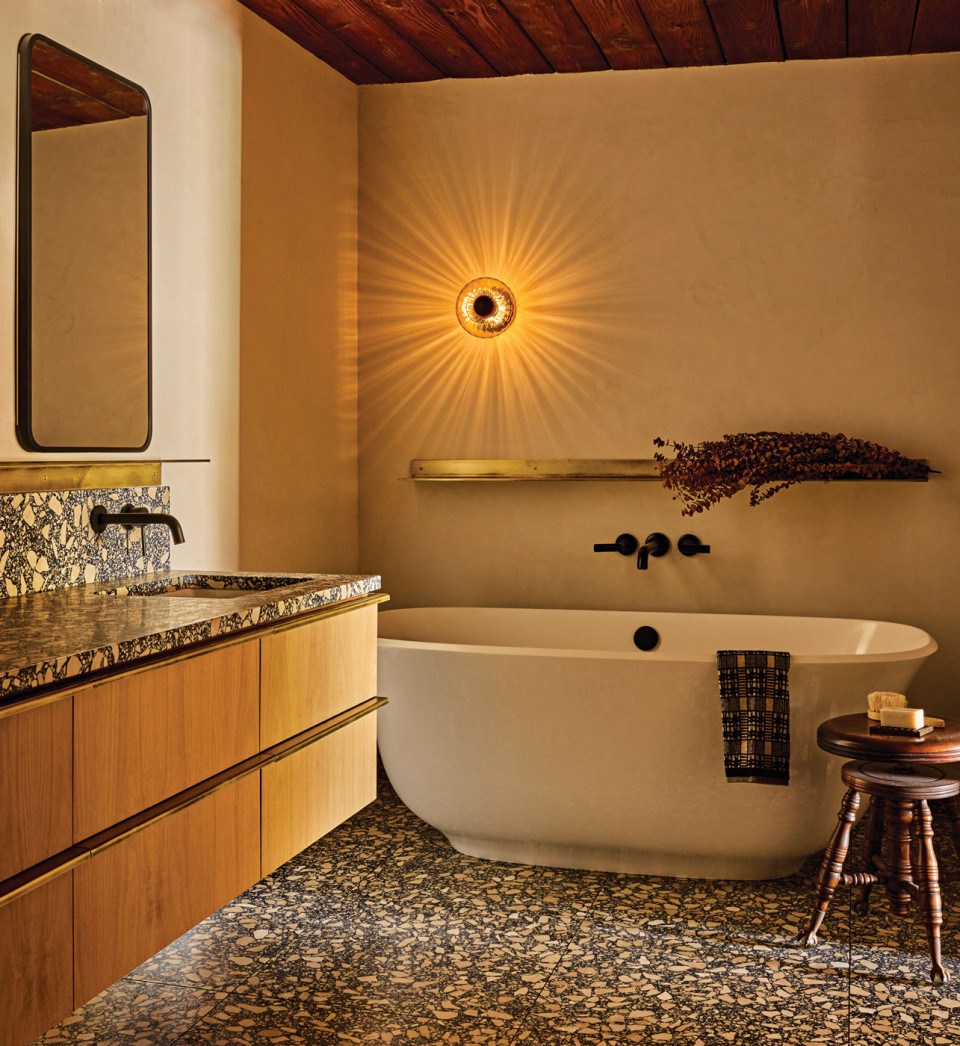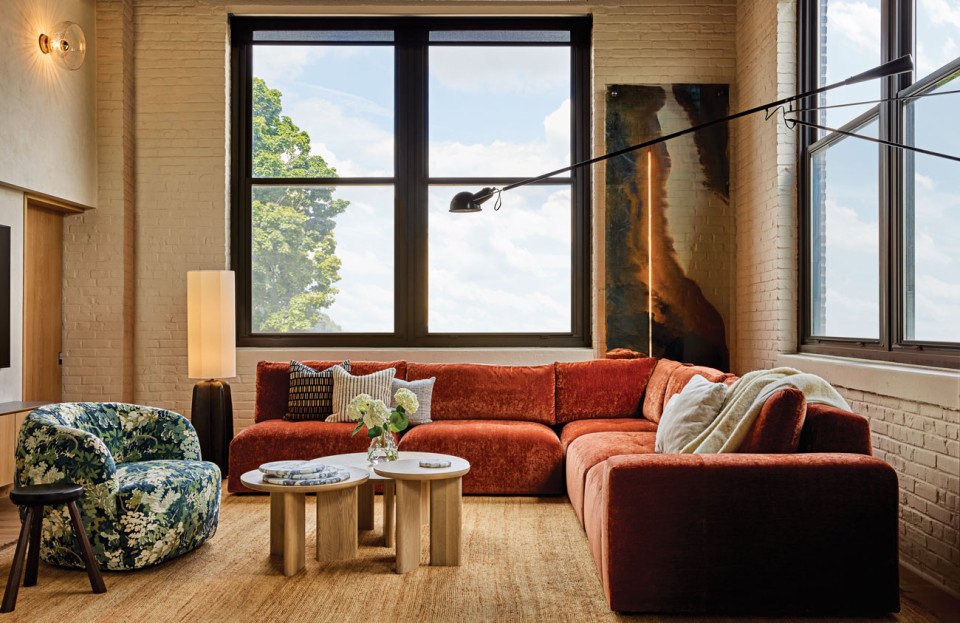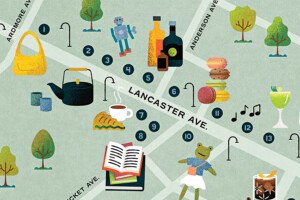Inside the Stunning Renovated Bella Vista Loft of a Philly Restaurateur
Sam Mink’s space is also where Tom Hanks’s character lived in the movie Philadelphia.

The Bella Vista loft renovation of Sam Mink / Photography by Jason Varney
It was meant to be: Sam Mink and Anthony Padilla didn’t want to leave their neighborhood. “We love Bella Vista,” says Mink. The couple also didn’t want to leave their home — a historic loft with a 16-foot ceiling that happens to be where Tom Hanks’s character lived in the movie Philadelphia. But with only two bedrooms and a growing son (now age 10), things were getting tight.
Then, in 2022, the loft next door came up for sale. The couple snatched it up. Their first call was to Hope Velocette (of her namesake West Philly interior design studio), who had done work for restaurants Mink owned, including Oyster House. Velocette spent more than a decade building interiors for Urban Outfitters and approaches residential projects the same way — in that flow, vibe, and functionality are as important as furniture and fixtures. With help from Old City-based Ambit Architecture, she embarked on a total rebuild that thoughtfully combined the two lofts. (Moving the staircase was one of the complex changes.)
The goals: Add light, make the kitchen the centerpiece, and give Mink and Padilla’s son his own space. The must: Preserve the building’s original 19th-century cigar factory details. “We wanted to accomplish all of this while keeping the feeling pure and untouched,” says Velocette.
Kitchen
Extending the plumbing to get the sink on the 17-foot island was a worthy challenge. “The kitchen is the heart of our home,” says Mink. Velocette’s custom green slat wall hides a hallway. “The light that passes through it creates an ever-changing pattern and adds movement to the whole house,” she says.
Primary Bedroom

Velocette’s framed mirrored closets were built by Philly millworker Tim Lewis Studio. They help to visually expand the second-floor space, which has lower ceilings.
Primary Bath

The sconce above the tub was designed by Velocette and made by East Passyunk’s Remark Glass. Many accessories throughout the home, like the towel shown here, are from Quail Store in Midtown Village. Terrazzo floors match the countertop.
Living Room

Existing brick walls were painted a warm white to add brightness. Velocette thinks it’s important for clients to test seating and sent the couple shopping. They landed on this red-orange velvet sectional from Arhaus.
Published as “Lofty Goals” in the April 2025 issue of Philadelphia magazine.


