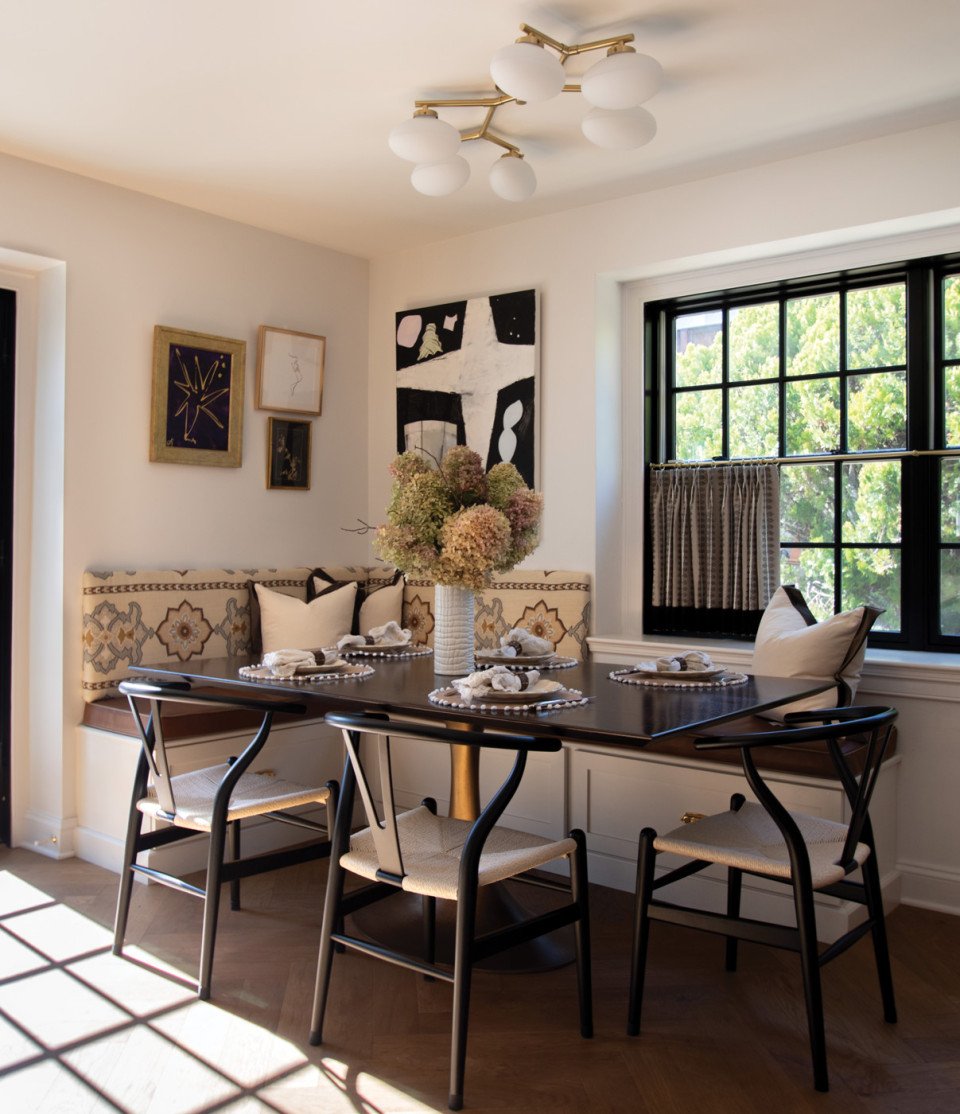This Dreamy, Green Jenkintown Mudroom Blends Form and Function
The owners tasked design and construction firm Gardner/Fox with honoring the original character and age of their home.

A Jenkintown home makeover by Gardner/Fox / Photography by Morgan Brinton
Mudrooms have been a staple of rural residences for more than two centuries, but today’s modern homeowners have embraced these workhorse spaces — and are demanding more than ever from them. Pierson Fox and Ainsley Stewart of Bryn Mawr design and construction firm Gardner/Fox knew they could create a mudroom that met the practical needs of a busy family of six but still had a distinctive aesthetic.
It’s all about marrying the old with the new for renovations like this.” — Pierson Fox
The addition was one part of the homeowners’ five-year goal: to make the mid-century Cape Cod-style residence they’d moved into in 2017 their forever home. And that functional approach drove the entire project, resulting in an airy combined kitchen and dining area, primary suite, four bathrooms, and patio, all outfitted with ample storage and durable materials. Fox says the homeowners tasked the firm with honoring the original character and age of the property. “The mother of four said that the biggest compliment they get from neighbors and friends is that the house always looked like this,” says Stewart.
Kitchen

Fox and Stewart selected finishes in walnut, white, and tricorn black from Glenbrook Cabinetry of Bryn Mawr to establish visual contrast. An ILVE range, surrounded by a Tiles of Ezra backsplash from Devon Tile & Design Studio and Bucks County Soapstone countertops, is a focal point. The Carrara marble island from Imperial Marble & Granite and custom corner banquette with Blue Bell-based Ambiance Design’s upholstery are informal yet inviting seating areas.
Bathroom

House of Hackney’s Avalon wall covering in Petrol plays on the mudroom’s green color story. One Kings Lane wall mirrors were paired with Visual Comfort’s antique-gilded Piaf double sconces to create symmetry with the sinks.
Mudroom

Gardner/Fox chose custom closet-style cabinets from Glenbrook Cabinetry to hold the kids’ backpacks and sports gear. A farmhouse sink, apartment-size refrigerator, and espresso machine were added for everyday use and entertaining. Adoni black slate tile sourced from the Tile Shop and dark soapstone countertops by Manhattan Great complement the room’s bold hue, Hunt Club by Sherwin Williams.
Wet Bar

The kitchen’s cabinetry, countertops, and backsplash extend to the wet bar, which was an ideal area to hang the frame television flanked by Visual Comfort’s Arabella sconces.
Published as “New Form” in the February 2025 issue of Philadelphia magazine.


