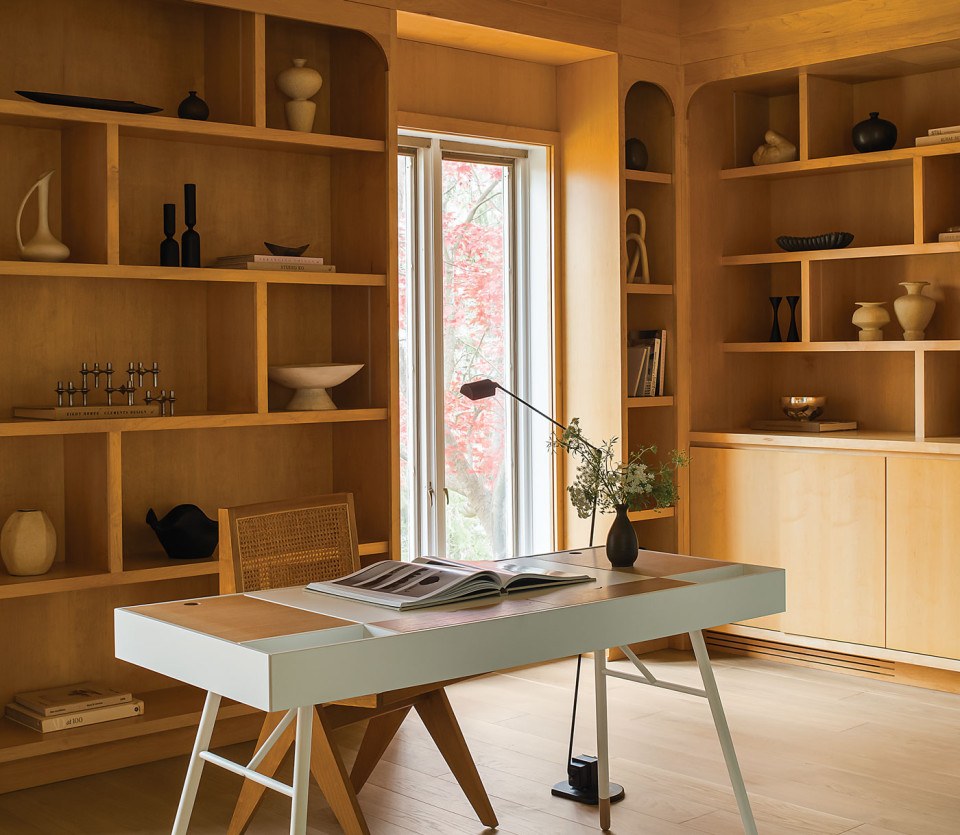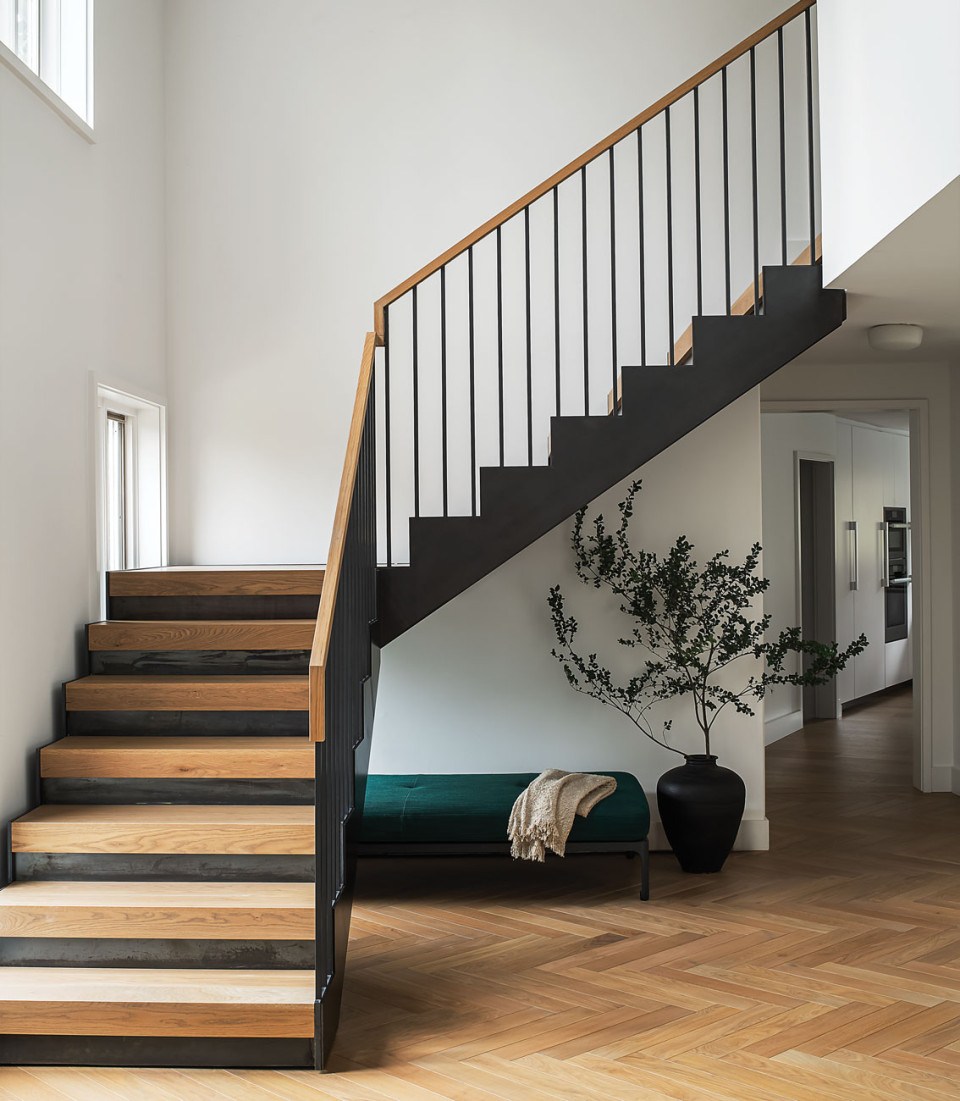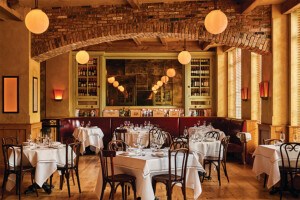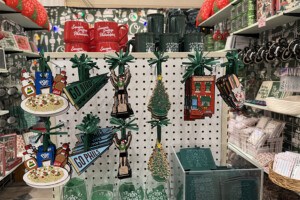A 1990s Gladwyne Colonial Gets a Showstopping Contemporary Makeover
High-profile architectural firm Northworks reconfigured the home’s footprint and made it more functional.

Gladwyne home makeover / Photography by Rebecca McAlpin
The anecdote is familiar: A family needed additional space for a growing kid and a new work-from-home situation but didn’t want to leave their Gladwyne house, so they readied themselves for significant additions. The ending, however, is unexpected: In drafting the plans with their architect — Rachel Thompson of Northworks — the couple realized they didn’t need more space. They just needed to reconfigure the footprint they already had.
Thompson’s team made the house more functional and brought on the Northworks interiors principal, Amanda Faber, to add showstopping contemporary focal points to the 1990s colonial. This kind of collaborative design is a signature of the burgeoning architectural firm, which has done projects everywhere from Palm Beach to Jackson Hole. Northworks was founded in Chicago in 2005 and now has 10 offices around the country, including a newly rehabbed storefront on Germantown Avenue in Chestnut Hill. (The firm’s co-founder, Bill Bickford, got his master’s at Penn.)
“There’s a common thread that runs through our work,” says Thompson. “We focus on merging old and new in a thoughtful way and find a lot of joy working with regional diversity and different aesthetics.”
The office
Just off the family room, this awkward space was divided by a wall and the fireplace. The family basically used it for storage. Thompson took down the wall connecting the two rooms, then made the result display-ready by enveloping it with maple bookshelves. (Pictured above.)
The entry

The entire house got new white oak hardwood floors from Resawn Timber, a Bucks County company that thermally modifies wood to ensure its durability. An outdated curved staircase was replaced by custom metal-and-wood steps built by Mount Airy fabricator and designer Bill Curran.
The fireplace

Early plans had called for updating the fireplace, and the team decided to lean into its placement and size. Adding floor-to-ceiling maple made for an ideal transition between the adjacent office and family room. The art is from the owners’ collection.
“The owners are travelers and art collectors and wanted a quiet, neutral backdrop to display their finds — kind of like a gallery,” says Thompson.
Powder room

The team was looking for a statement for the small space, which is tucked behind the stairs, and found it in this Calacatta Monet stone. The sconces are from Emmanuelle Simon and made in Italy.
Published as “This Must Be the Place” in the July 2024 issue of Philadelphia magazine.


