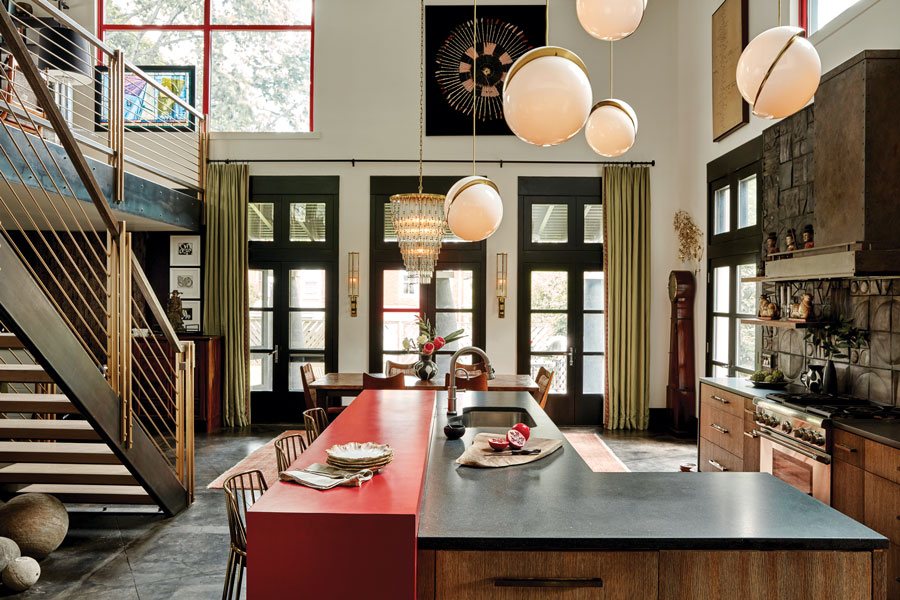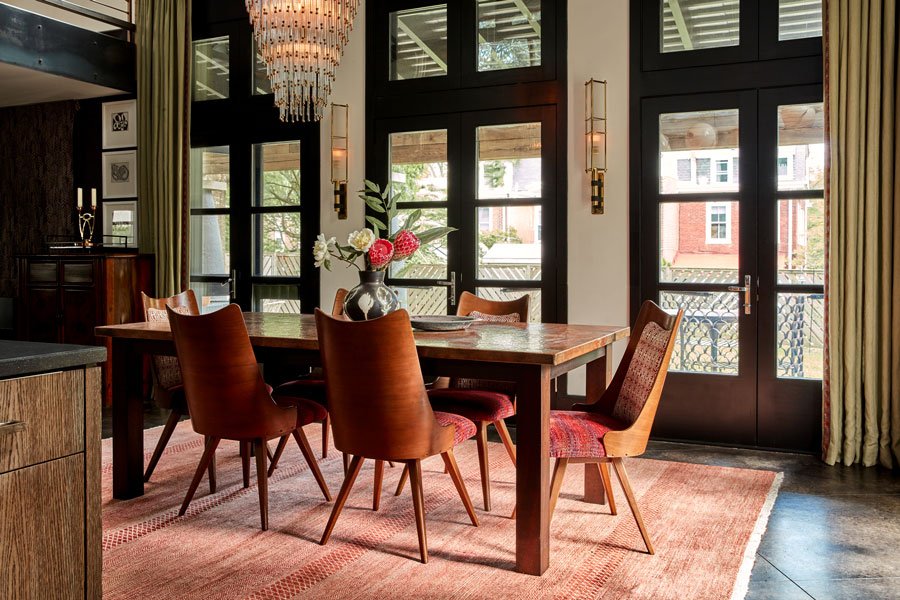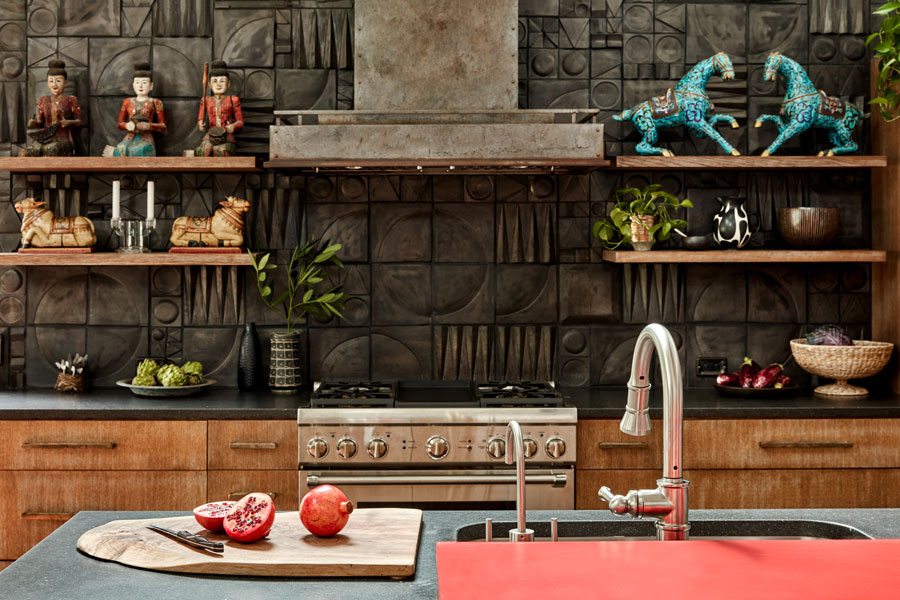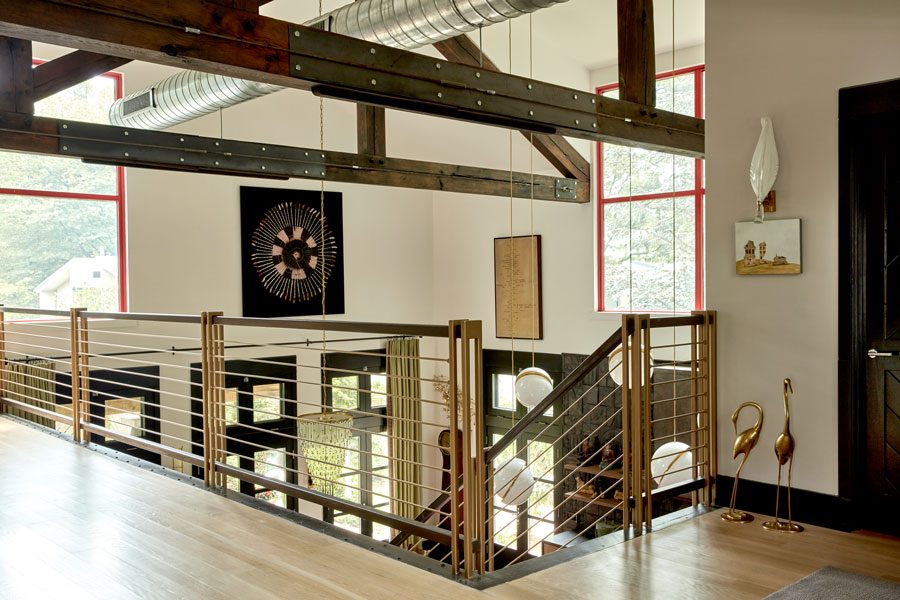This Modern Chestnut Hill House Is a Master Class in Maximalism
Look inside the home of designer Hannah Dee.

Designer Hannah Dee’s Chestnut Hill home. Photograph by Jason Varney
Hannah Dee thought she wanted to live in a rancher — until her realtor took her to see a boxy building in Chestnut Hill. “What hit me right away was the feeling of light and air,” says Dee, owner of Hannah Dee Interiors. “You walk into these soaring 35-foot ceilings. I was sold in two seconds.”
Designed by architect George Von Scheven, the home had commercial-size windows that Dee loved. She launched into a gut renovation with Ernst Brothers Builders and decorated intuitively. The result? A blend of Art Deco, Brutalist and contemporary styles, supplemented over time by Dee’s collection of antique furniture and global art, like Roman vessels bought in Israel. While the mixed approach could have felt anarchic, Dee’s warm color palette and use of geometry ultimately created cohesion — a modern-day oasis with a look all its own.
Lighting

Photograph by Jason Varney
The Art Deco chandelier by Visual Comfort & Co., which Dee had had her eye on for five years, was the first item she purchased. The orb-like fixtures over the kitchen island were designed by Lee Broom. “They are like planets,” says Dee. “I wanted something with some drama.”
Tiles

Photograph by Jason Varney
Instead of a backsplash, Dee created an art installation. Karen Singer Tileworks helped translate her abstract sketches into nine different three-dimensional tiles.
Stairs

Photograph by Jason Varney
Dee decided to turn the staircase 90 degrees, so it no longer intersected the middle of the loft. Then designer George Coldren built the new steps with steel and brass paint to create a look that’s “both raw and refined,” says Dee.
Windows

Photograph by Jason Varney
Since the red frames of the industrial windows couldn’t be painted over, Dee decided to incorporate the hue into her design, building a matching breakfast bar with the help of Bluebell Kitchens.
Published as “Chaos Theory” in the October 2019 issue of Philadelphia magazine.


