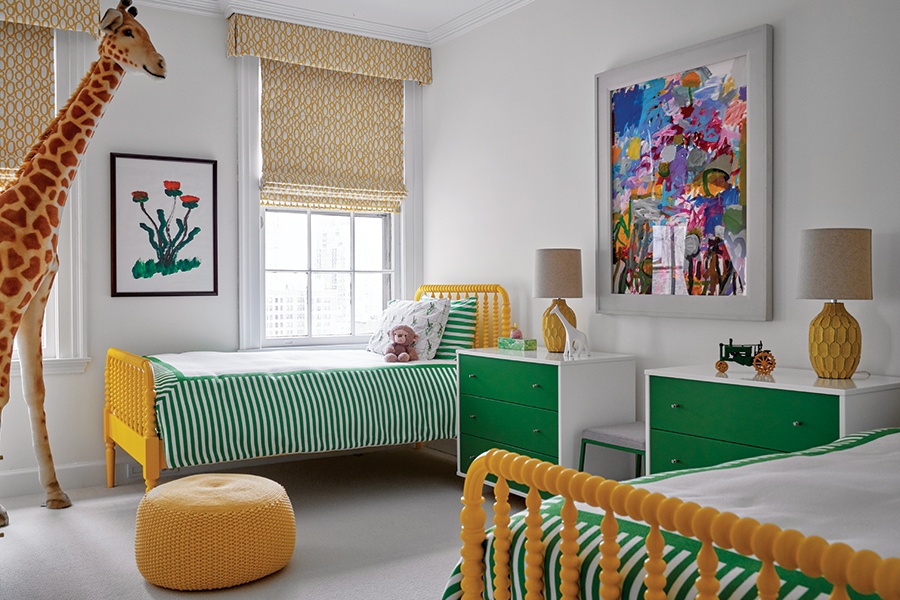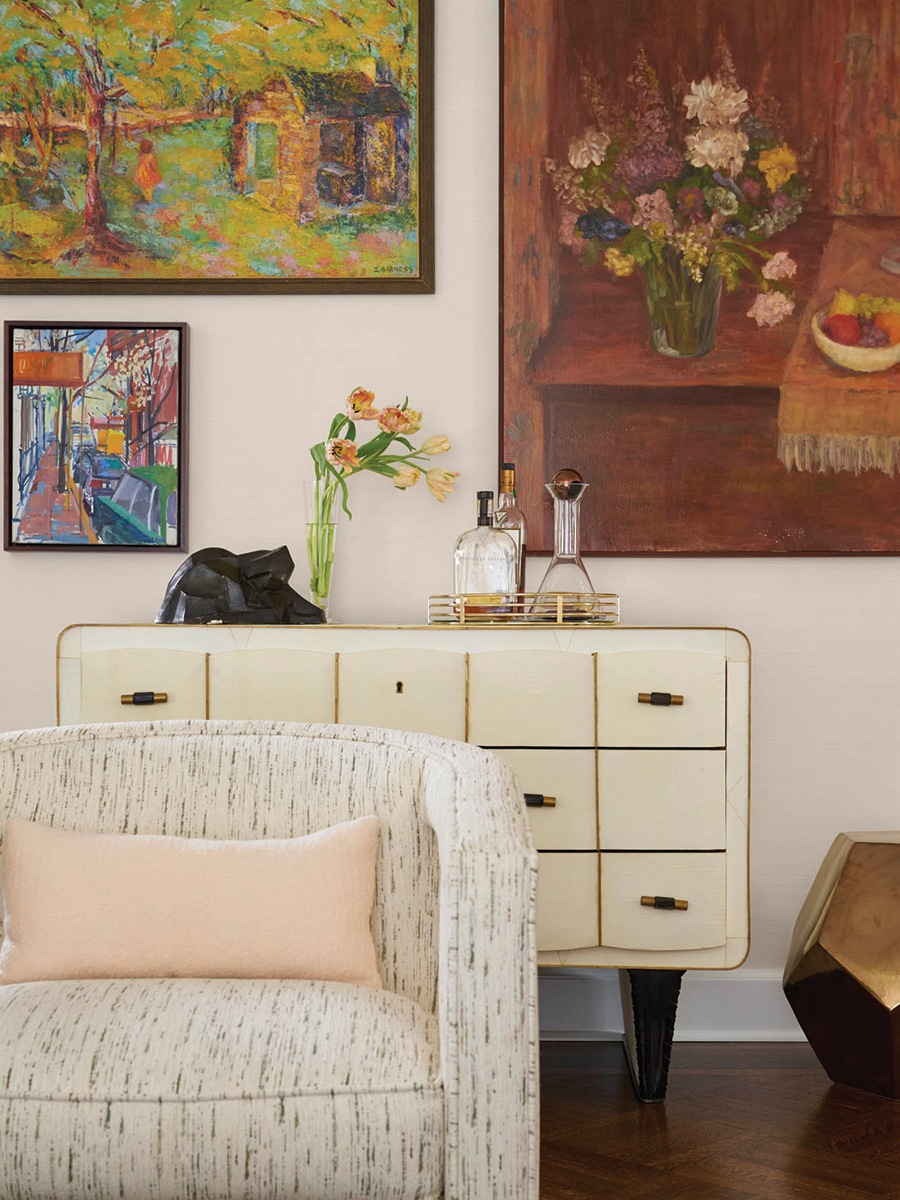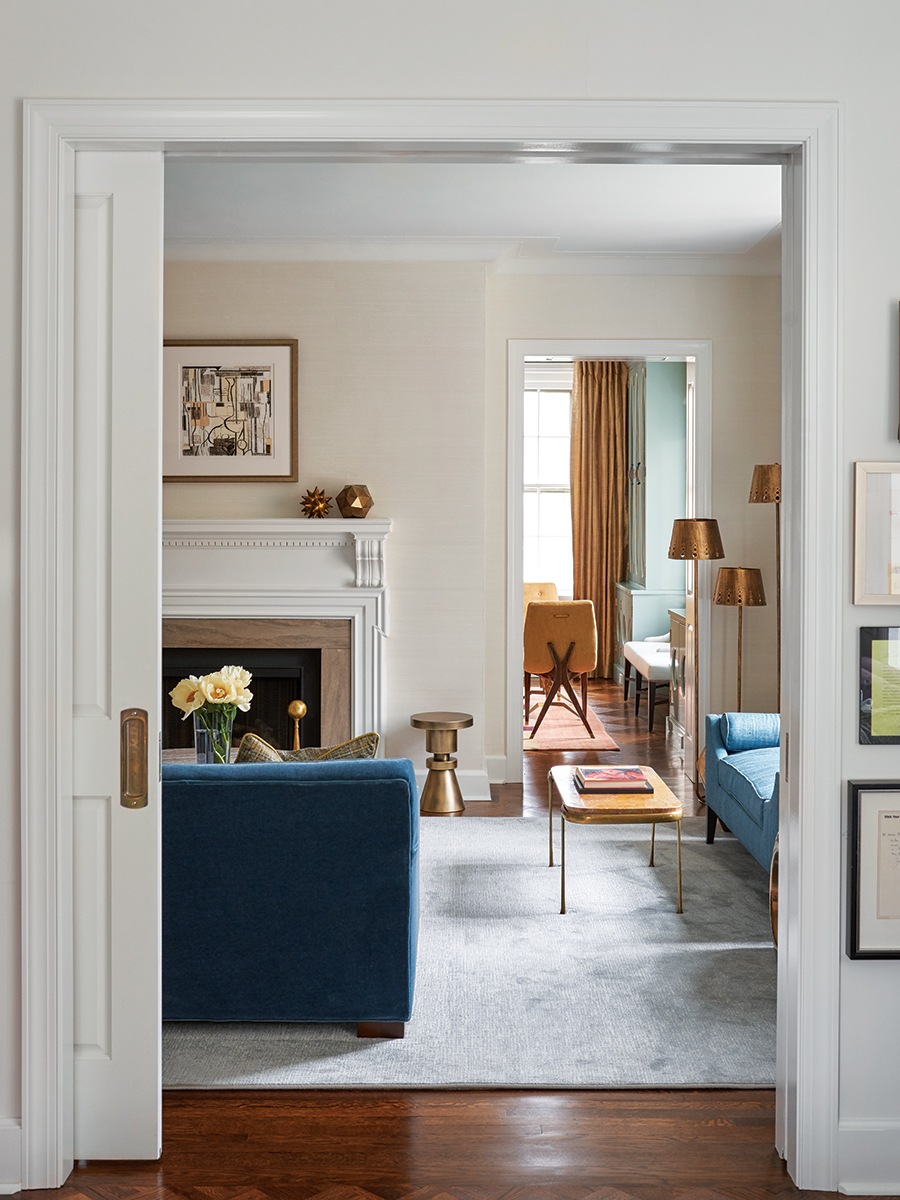Habitat: A Gorgeous High-Rise in Rittenhouse Gets a Design Makeover
An apartment from the 1900s gets a fresh look as a tasteful family entertaining space.
When a five-year Philly renter found herself interested in an on-the-market apartment, it was because she had a vision for what it could be: a sophisticated space for hosting get-togethers that would also suit her grandkids. But the 2,300-square-foot unit hadn’t been touched since the ’70s, so before the potential homebuyer made things official, she got a second opinion from designer Melissa Bodie, of Melissa + Miller Interiors.
“I said, ‘This is a gem; let’s go for it,’” recalls Bodie, a local who had recently moved back from London to open a U.S. office of her design firm. The client purchased the home, and Bodie signed on to do the remodel, collaborating with designer John Levitties of JAGR:Projects.
To create a party space for guests of all ages, the team had to go fancy without going precious. They converted two of the four bedrooms into a family room and an office, and decorated with warm materials like brass and light-hued wallpaper. “It feels grand,” says Bodie, “but also cozy, comfortable and generational.”
“When the client saw the dining room, she thought, ‘Great! I can have my Thanksgiving here.’ That’s why we played up the warm colors. Obviously, there are 364 other days of the year where she uses the space, but we just wanted that autumnal feeling.” —Melissa Bodie, designer
Dining room

The dining room. Photography by Nathan Schroder
Bodie designed the richly colored dining room as the centerpiece of the apartment. She hung an airy Lucretia Lighting fixture above the table and covered the walls with a textured sage Maharam wallpaper.
Bedroom

A bedroom for the client’s grandchildren
Set up for the client’s grandchildren, a gender-neutral bedroom features an eight-foot-tall Steiff giraffe that she first saw as a child at FAO Schwarz in New York City and, as fate would have it, happened upon later in life at Freeman’s Auction in Rittenhouse.
Living room

A peek into the living room
Bodie balanced fancy decor — a vintage parchment-and-brass Italian dresser, artwork owned by the client, a Bernhardt chair upholstered in Mitchell Gold + Bob Williams fabric — with flexible pieces like a Made Goods Crackled Gold side table that can also serve as a stool.
Doorways

A look through two of the home’s doorways
The design team opened up the space by adding a sliding pocket door between the family and living rooms and building a second entrance next to the fireplace that separates the living and dining rooms.
Published as “Habitat: To Grandmother’s High-Rise We Go” in the January 2019 issue of Philadelphia magazine.


