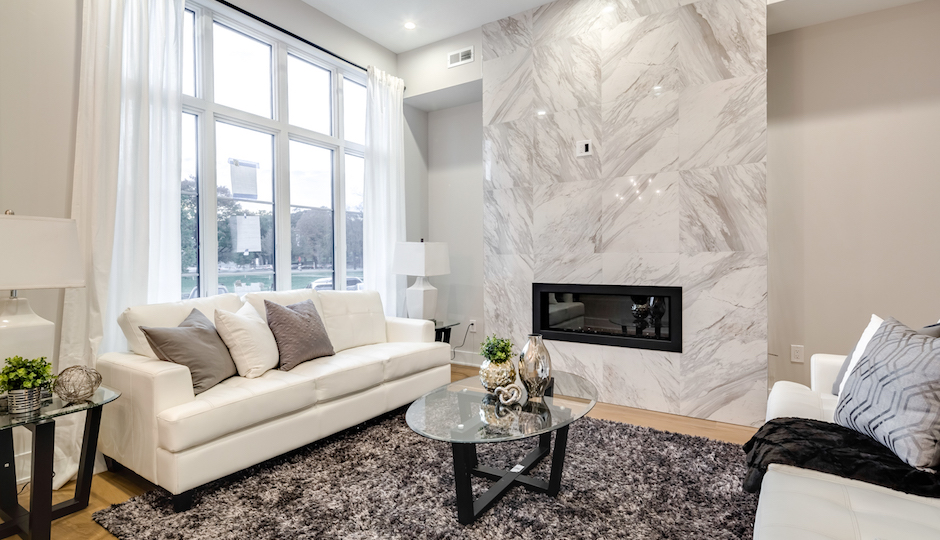How 10 Townhomes Sold Quickly in Fairmount

The living room of 2345 Pennsylvania Ave., one of 10 large luxury townhomes HOW Properties sold within eight months of their construction. | Photos: HOW Properties
Want some concrete evidence of the strength of the high-end housing market in Philadelphia? Then read on for a tale of a new townhouse project in Fairmount that sold out in just eight months.
The project, Green Street Estates, is a development of HOW Properties, a Conshohocken-based builder with years of experience building homes in up-and-coming Philadelphia neighborhoods. Located on the west end of the 2300 blocks of Green Street and Pennsylvania Avenue, just about around the corner from the Philadelphia Museum of Art, the development consists of 10 three-story townhomes with basements and roof decks. The units range in size from 4,921 to 5,282 square feet, and they listed for anywhere from $1.7 to $2 million each.
On the outside, these units were designed to blend in with the architecture of their respective blocks. While contemporary in form, the three homes facing Pennsylvania Avenue have exteriors that match the Moderne style of most of the buildings along that street, while the Green Street homes have darker brick facades and crenellated cornices that more closely match the style of their late 19th-century neighbors.
Inside, they offered all the usual luxury trappings, including gas fireplaces embedded in marble-tiled walls, elevators, high-end kitchens, master suites with elegant bathrooms, den and library rooms, and landscaped rooftop terraces.

The view from the rooftop terrace at 2345 Pennsylvania Ave.
But the speed with which buyers snapped them up surprised even the agents who sold them.
“After the first several units were sold, there was a change in the momentum of the market that carried us to the finish,” said Tom Dilsheimer, one of the two HOW Real Estate agents who marketed the homes.
Jesse Johnston, managing partner of HOW Real Estate, said, “For that type of product to sell at that end of the market so quickly was faster than we expected, and it validated that there’s a real demand on that side of the Parkway for that type of product.”
What’s more, HOW probably could have rented 50 to 60 apartments on the same lot just as quickly — and that’s what the company had planned to do at the outset. But the project’s Fairmount neighbors raised objections to that idea.
According to Johnston, the objections fell into two main categories. “One concern was that there was a big influx of apartment buildings in the Fairmount neighborhood in general, and apartments stressed the parking in the neighborhood,” he said. “Then there was the concern that since this was such a dynamic street with stately buildings” — one block to the project’s east is the huge Bergdoll mansion, last offered for sale for $6.9 million in 2012 — “that if you plopped an apartment building down on this end of Green Street, it would depress property values and stall the momentum.”
So HOW sat down with the neighbors and contacted an architect they knew was familiar with the neighborhood. “Canno Design has worked in the neighborhood and came highly recommended,” Johnston said. “They’ve done some highly successful projects in that section of town and knew what people wanted. Between them, the community organization and ourselves, we were able to put something together that everyone was proud of.
“It was a surprise to us what their concerns were, but once we understood what their concerns were, in three meetings we were able to come to a consensus of what would work. It was one of the easier processes we worked through, for what we ended up doing required a variance while what we were planning to do we could do by right.”
Of course, it also meant a much higher price for each unit built. But given that some nearby properties have sold for as much as $2 million in the very recent past, this proved to be no barrier to selling the units.
It also helped that, being new, the units offered some features that existing homes in the area didn’t, such as off-street parking and those roof decks. “It was like you got the best of both worlds,” Johnston said. “You got the urban setting you’d want in the city and the green space you’d get in the suburbs.”

The principals at HOW Properties, from left to right: Gary Jonas, Bill McLaughlin, Gary Risler and Andy Blum.
The HOW team members who worked on the project also credited the neighborhood’s strong civic association and several knowledgeable members on its zoning committee for the relative ease with which it was able to reshape the project. “As a company, we want to have good relationships with all the communities in the city,” said HOW Real Estate agent Tracy Slowik. “It’s something we pride ourselves on.”
Follow Sandy Smith on Twitter.
Updated Jan. 3, 4:36 p.m. to correct names.


