Jawdropper of the Week: Penthouse Condo in Rittenhouse Square
This ultra-modern condo, designed by a professional chef, is so self-effacing that you have to go around back to see it from the outside.
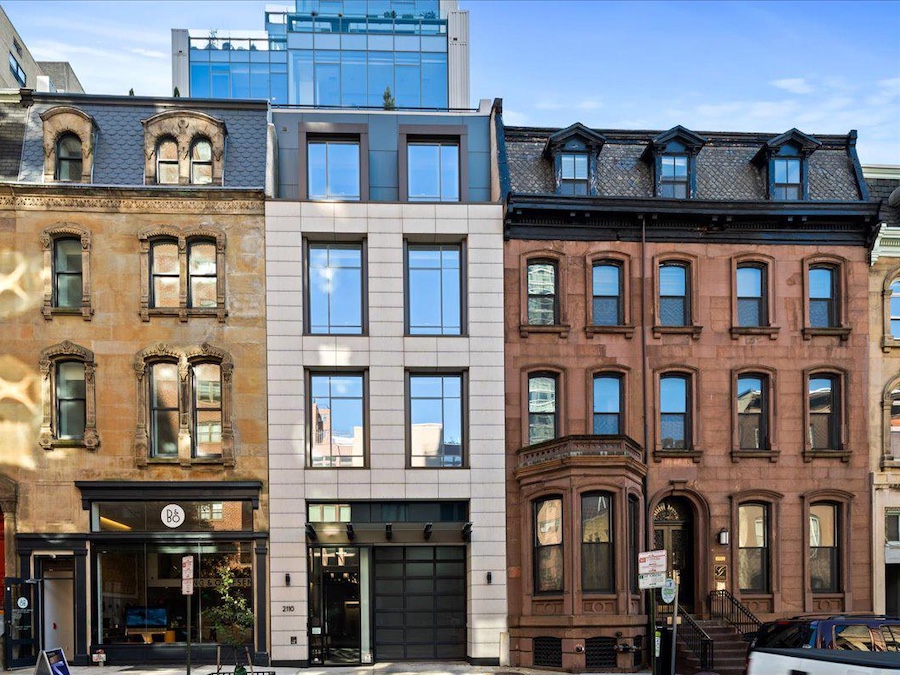
Look up from across the street at this modern townhouse at 2108-10 Walnut St., Philadelphia, PA 19103, and you might see the setback upper stories that signal this is more than a townhouse. Its top two floors contain a spacious, elegant modern condo designed by a professional chef. Foodies will love its kitchen. / Bright MLS images via Compass
“Simplicity has the power to resolve the visual chaos around us.”
—architect Cecil Baker
And sure enough, Baker kept it simple when he inserted this modern nine-story condo building into the middle of a block of 1850s rowhouses on Walnut Street in 2018.
The building is designed to play nice with its neighbors. Even when one stands across Walnut Street from it, one doesn’t immediately sense that they’re looking at a nine-story-high condominium.
And the professional chef who designed this Rittenhouse Square penthouse condo for sale also kept things simple, yet functional and elegant.
If you’ve done well as a chef, you might want to consider buying this place from its owner, for it’s designed so you can take your work home with you. And even if you haven’t, this condo’s kitchen will bring out your inner chef.
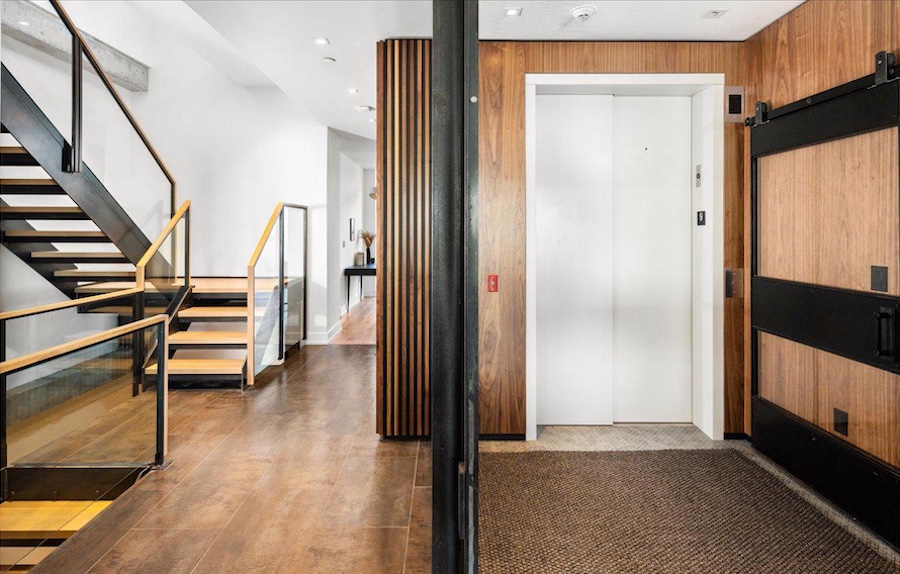
Foyer
This upside-down penthouse has its main living spaces on the top floor. A passcode-protected elevator serving all three floors whisks you up to it from the lobby and deposits you in a ninth-floor foyer accented with wood, metal and glass.
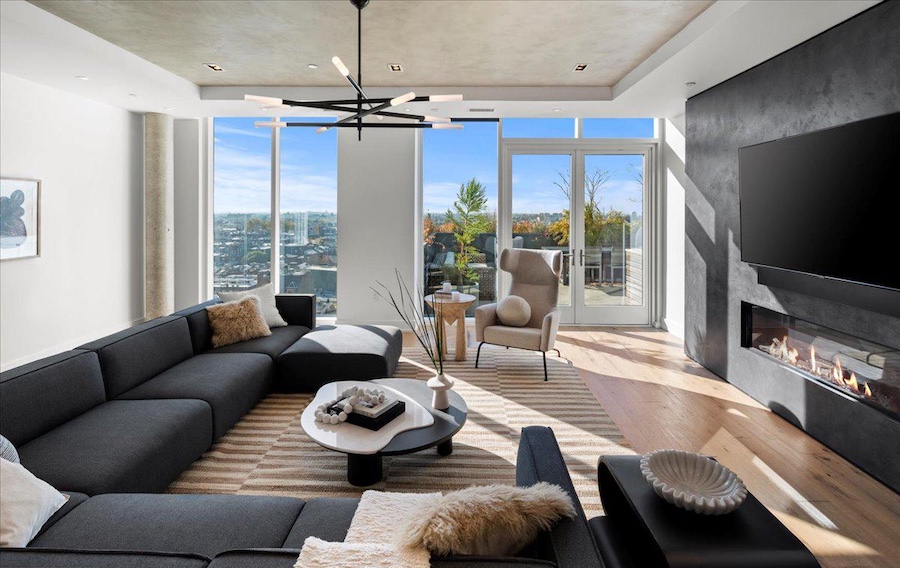
Family room
In front of you as you exit the elevator, a large family room with a gas fireplace sits next to a south-facing terrace.
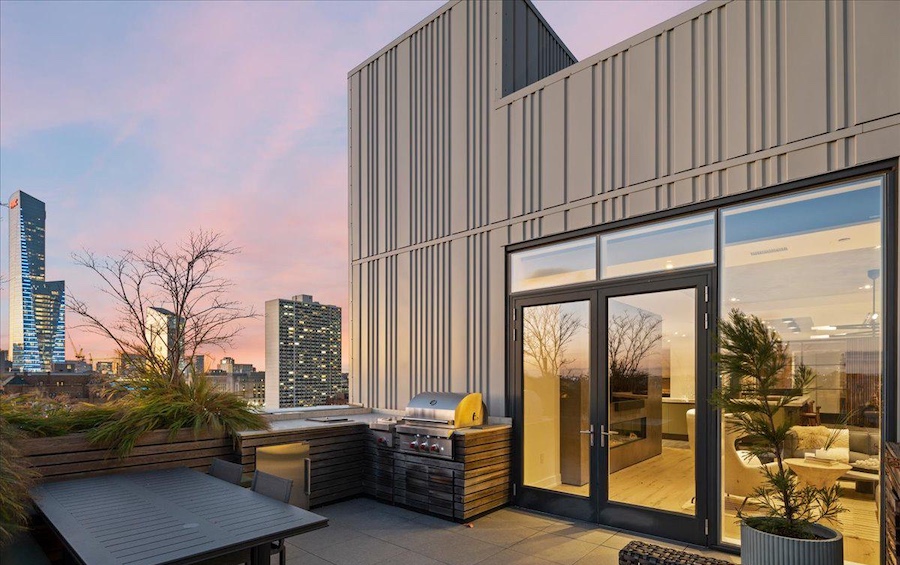
Family room terrace
That terrace is equipped with an outdoor kitchen for indoor/outdoor dining and entertaining.
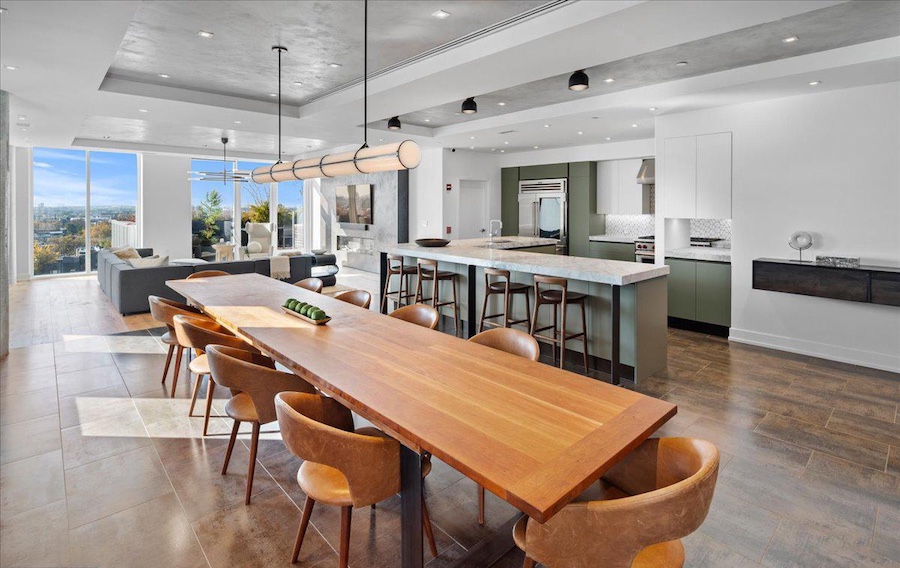
Dining room and kitchen
In between the family room and the elevator sit the dining room and kitchen. The dining room’s long table combined with the kitchen’s bar seating means you could prepare a feast for a decent-sized guest list.
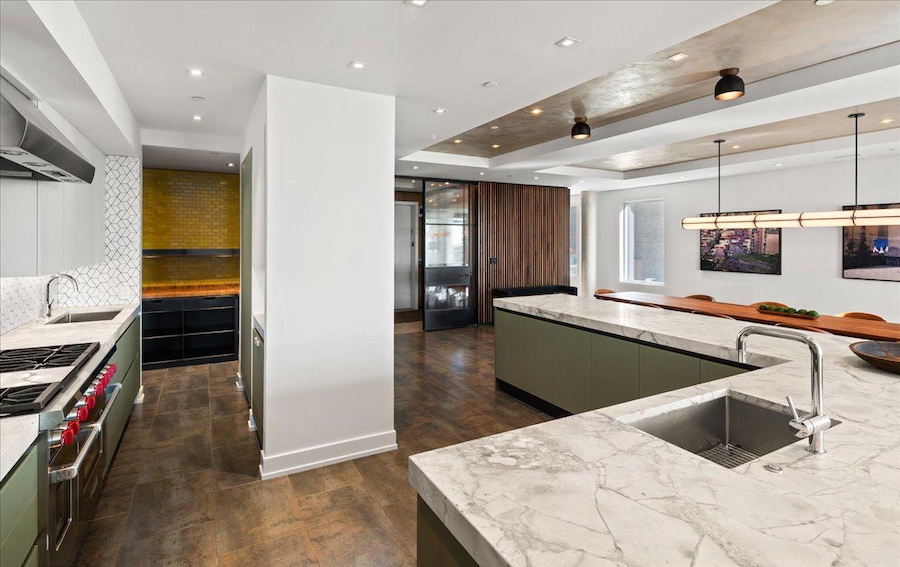
Kitchen
And as befits a space designed by a chef, the kitchen has what you need to prepare that feast. It has a professional-grade fridge and freezer and a six-burner Wolf gas range with two ovens and a griddle.
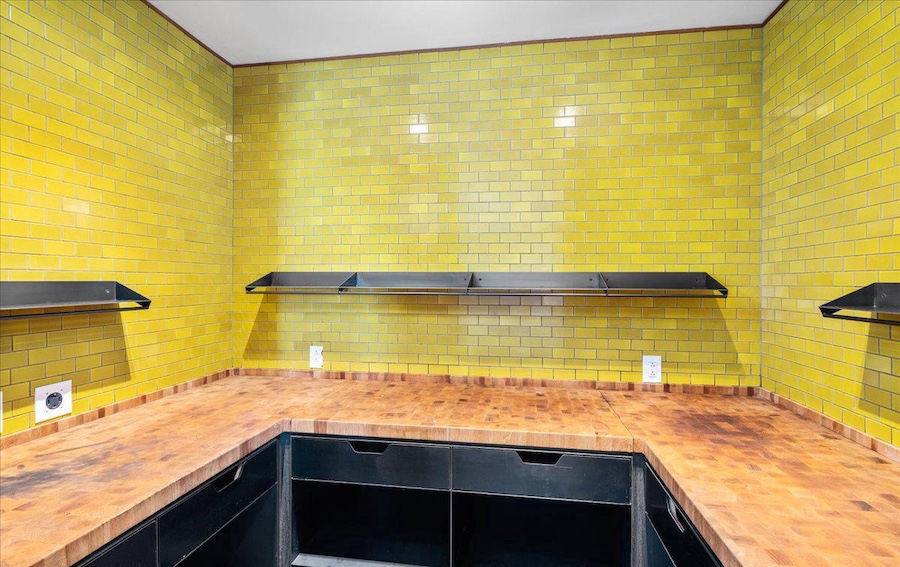
Pantry/prep area
It also has this workspace in the pantry, whose open shelves make reaching for what you need easy. Note the ample counters for food preparation, much like one might find in a restaurant prep kitchen.
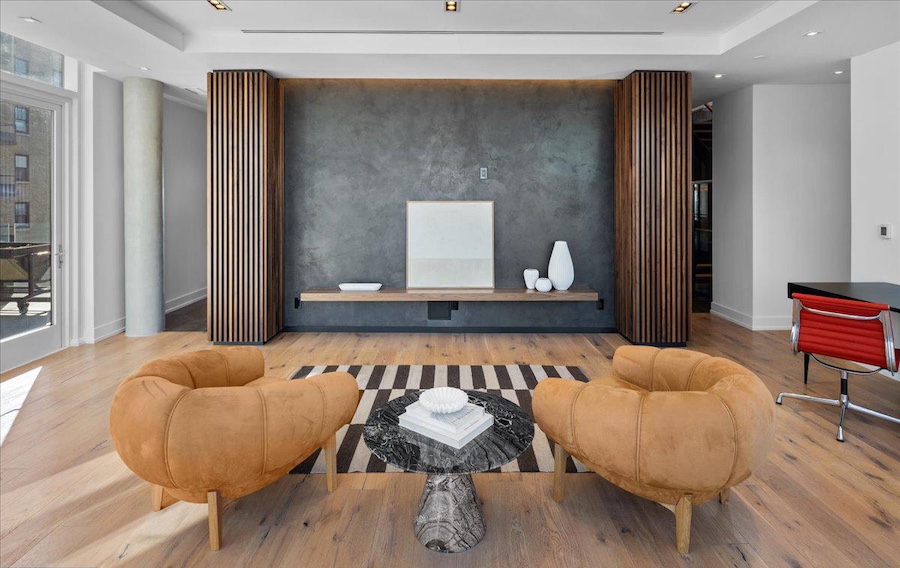
Den
Behind the elevator, this den opens onto a wraparound terrace facing north.
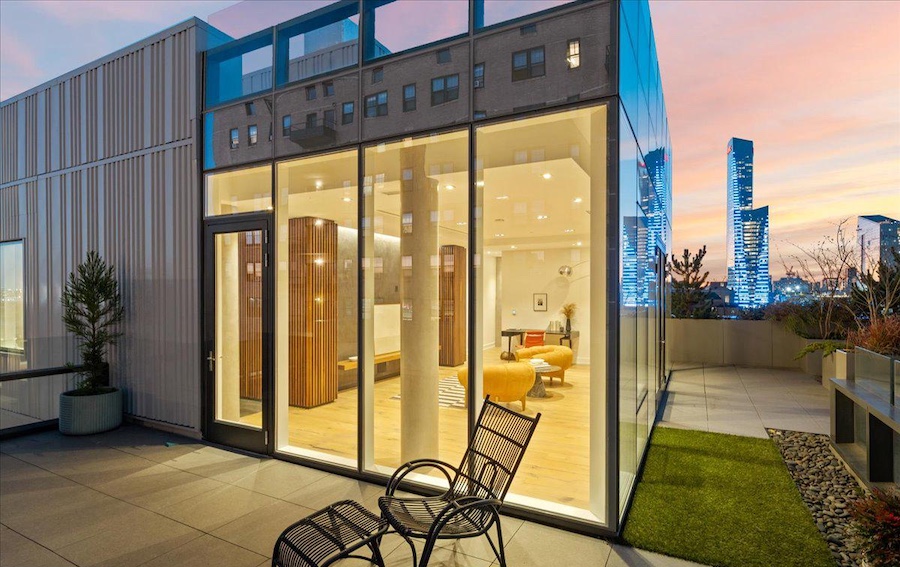
Den terrace
Both the room and the terrace could serve a number of functions. The room could be a home office, playroom, studio or den (as here). The owners use the terrace to grow fruits and wildflowers.
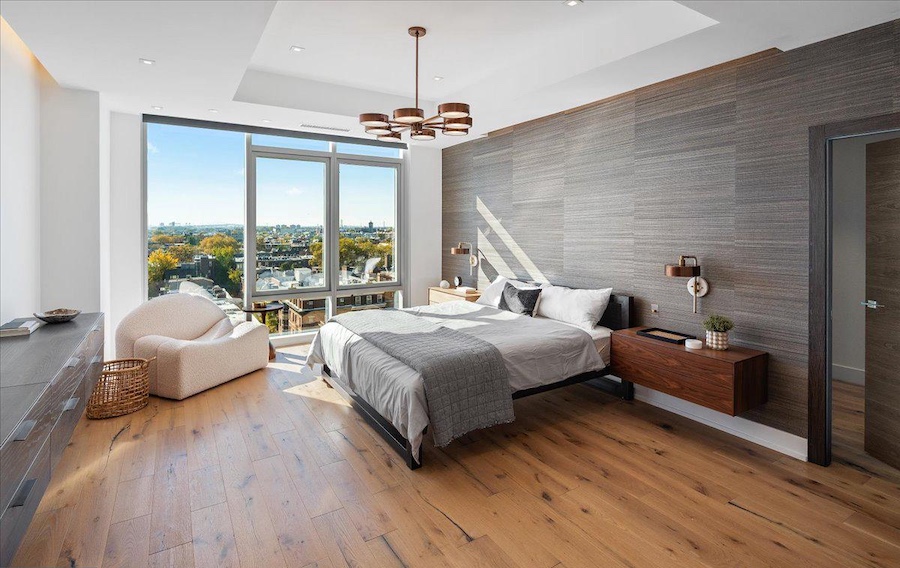
Primary bedroom
The private spaces occupy the floor below. The spacious primary bedroom has a tray ceiling and two large closets.
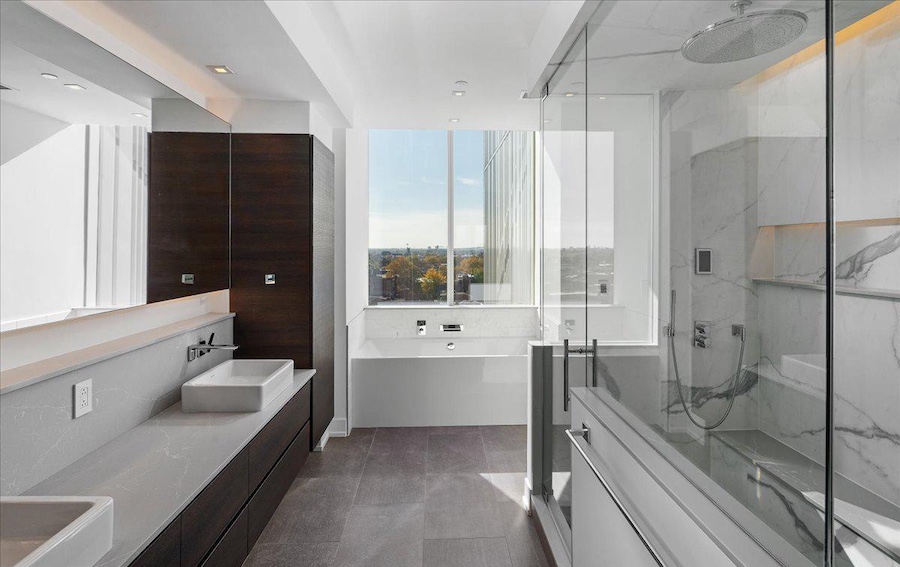
Primary bathroom
It also has a simple yet elegant bath with a marble-lined shower and window-side soaking tub.
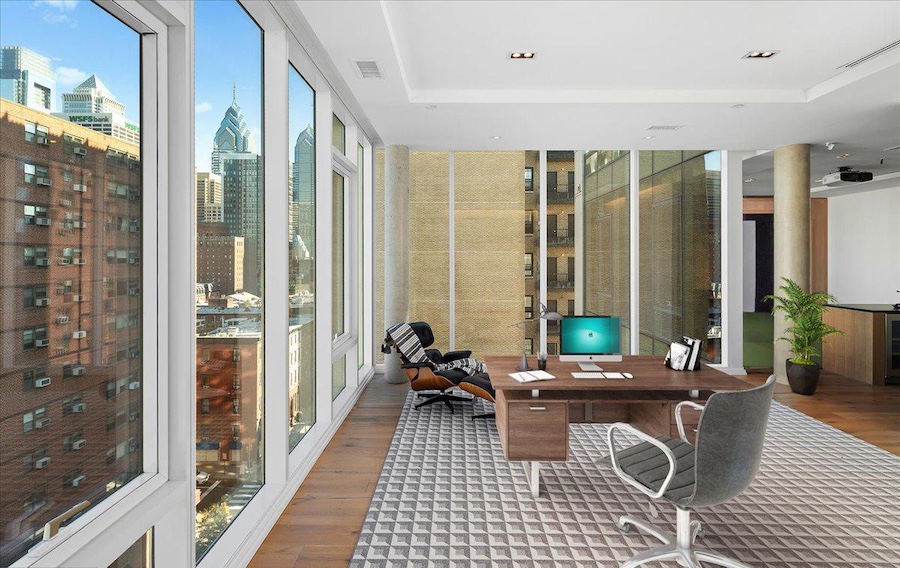
Home office/bonus room
Three more bedrooms and two other rooms share this floor with the primary suite. One is a space that could function as a home office, as here, or serve some other purpose — including as a fifth bedroom with en-suite bath.
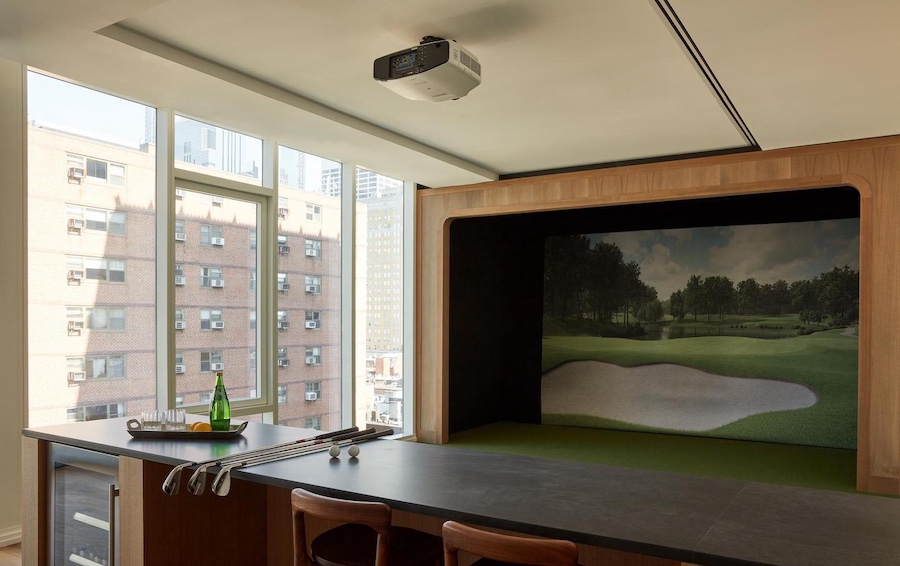
Golf simulator
The other is a golf simulator with bar seating for spectators and players.
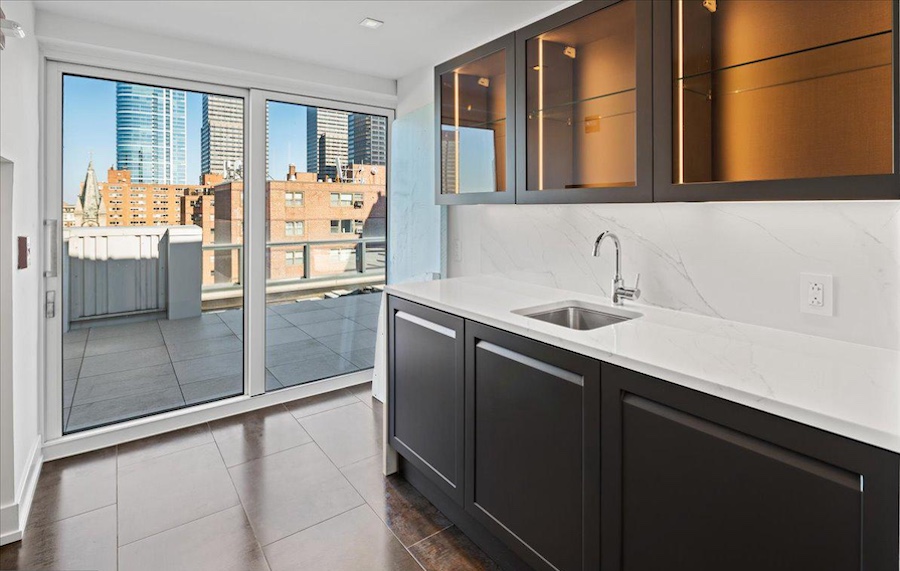
Roof deck bar
Up above all this is a 10th-floor pilot house with a bar that serves the roof terrace. As you can see, this Rittenhouse Square penthouse condo for sale has almost as much outdoor space as it has interior space.
And it has plenty of that as well as a location convenient to the square, Rittenhouse Row and University City.
Not only is it a great place for a chef to have a busman’s holiday, but it’s also great for anyone who loves to cook and entertain. Put simply, it offers respite from the chaotic world outside.
THE FINE PRINT
BEDS: 5
BATHS: 5 full, 1 half
SQUARE FEET:5,793
SALE PRICE: $6,500,000
2108-10 Walnut St. Penthouse, Philadelphia, PA 19103 [Lavinia Smerconish | Compass]


