Inside the Ryland, the Fourth Society Hill Tower
The building next to I.M. Pei’s iconic towers shows how apartment living has changed since the 1960s.
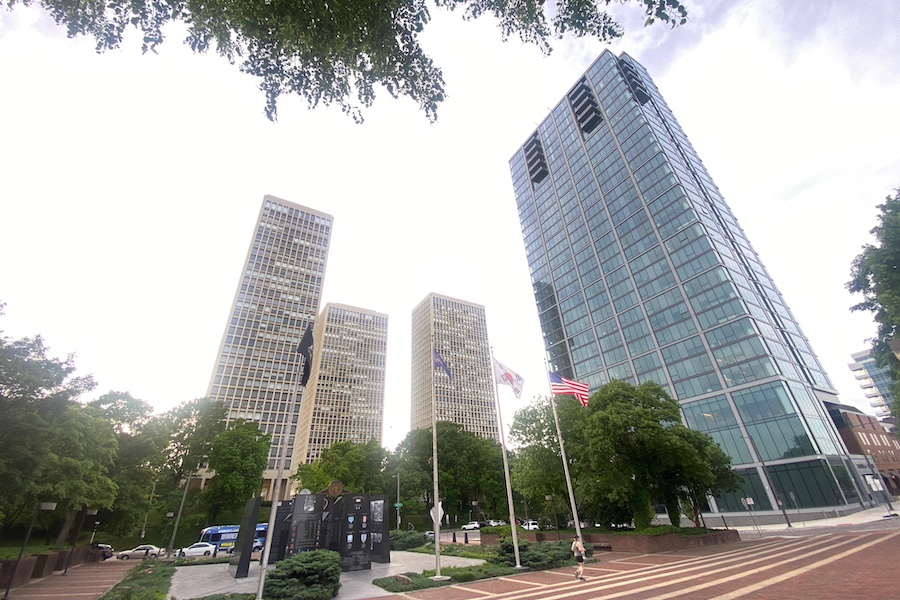
Viewed from Foglietta Plaza, the Ryland stands apart from yet complements rather than upstages its three more famous neighbors. / Photograph by Sandy Smith; all other photos and *renderings courtesy of LCOR
The Society Hill urban renewal plan of the 1960s won national acclaim for its surgical approach to renovating a faded neighborhood. Instead of bulldozing it wholesale, the project tore down only the most seriously deteriorated properties while leaving the others standing.
The only place it did completely bulldoze was the city’s old wholesale food market along Dock Street. Its businesses got moved to a new Food Distribution Center in South Philadelphia in the late 1950s (since moved to Southwest Philadelphia). The buildings they occupied were razed and replaced with, among other things, the Society Hill Towers in 1964.
One of several projects that put an architect named Ieoh Ming Pei on the map, the three apartment towers stood as a modernist exclamation point in the still-mostly-colonial neighborhood. (Two more would join them a few blocks to the west in the early 1980s in the form of Independence Place.)
Fast-forward 55 years to 2019. That year, the LCOR development firm announced plans to build one more high-rise residential tower on land next to the Sheraton Society Hill (now the Philadelphia Marriott Old City) Hotel. And their planned 31-story apartment tower got the neighbors mighty upset. Many, like architect and Society Hill Towers resident James Timberlake, objected that the building would block their views — objections which caused project supporters to label them as NIMBYs — but Timberlake also objected to how the building would wreck the original plan for the Towers site.
“This tower violates not only the principles of that planning effort, but changes dramatically the understanding and appreciation of that planning effort,” he told a Zoning Board of Adjustment meeting in February 2019. The ZBA rejected the neighbors’ petition to rescind the tower’s by-right zoning permit then, and those neighbors fared no better in the courts in the two years that followed. LCOR broke ground on the tower at One Dock Street in the summer of 2021, and the Ryland welcomed its first residents in August 2023.
Inside the Ryland
Now, some five years after that first skirmish, I can’t figure out why the neighbors fought so hard against this tower. (Well, actually, I can. But the reasons I can come up with wouldn’t cast them in a favorable light.) Designed by Perkins Eastman’s Philadelphia office back when it was still BLTa, the 32-story tower complements rather than upstages the iconic Pei towers even though its massing and cladding are completely different.
Once inside, The Ryland also shows how people’s expectations have changed since the Towers rose. Apartment-building lobbies haven’t changed all that much over the six decades since the Towers were completed, but where the Towers lobbies have a minimalist aesthetic, the Ryland’s is a cross between mid-century and postmodernism.
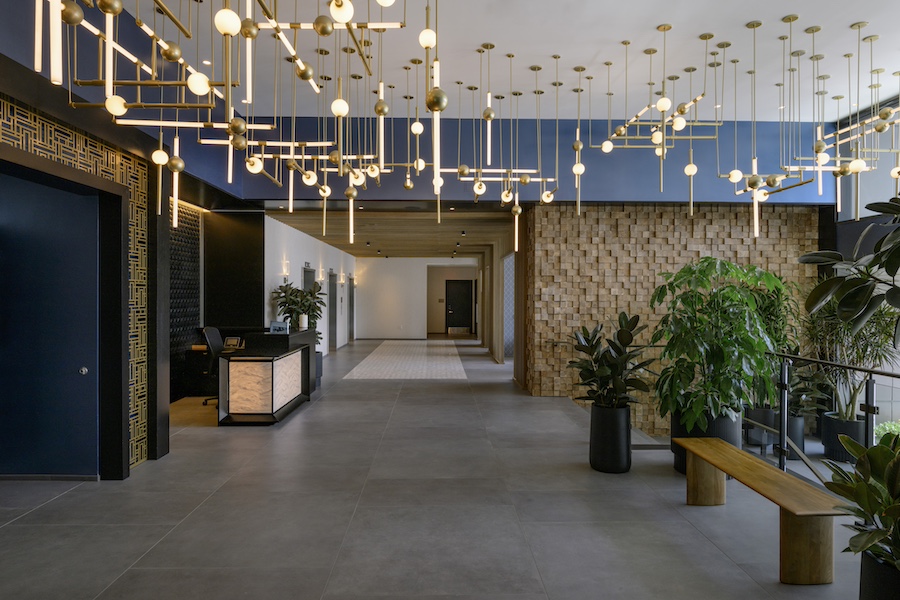
The building lobby, whose chandelier is as sculptural as it is functional
Visitors and residents pass under one of the most original lighting fixtures I’ve seen once they leave the vestibule. Selected by interior designer DAS Architects, the fixture struck me as an homage to Tinkertoys, or maybe something a plumber might have produced when called upon to build a chandelier. Regardless what inspired it, it imparts an element of fun and whimsy to the space.
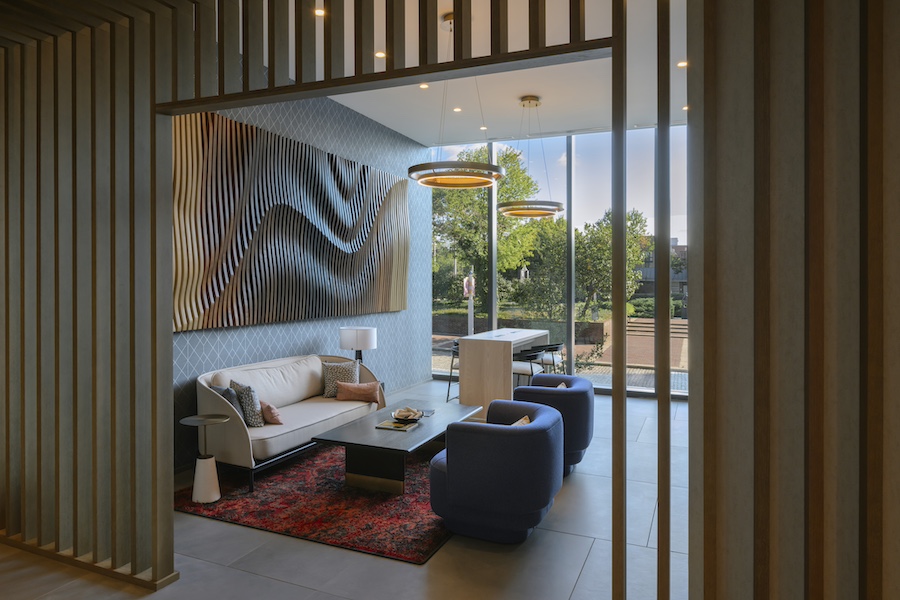
One of the lounges next to the elevators
Two lounges, including this one with a wood sculpture hanging from its wall, sits across from the elevator bank.
The walls of the elevator bank are unusually thick — 30 inches thick. ”Our elevator shaft is part of the structural assembly of the building. It gives us lateral resistance,” says Nick Pasquenza, senior vice president for development and construction at LCOR.
Amenities
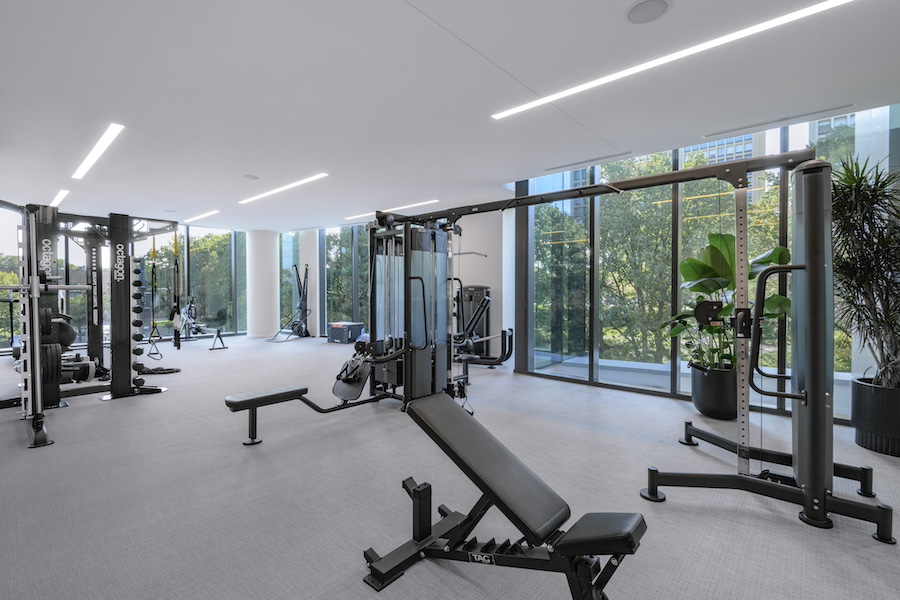
The fitness center on the second floor
From here, the amenities get more lavish than they were in the ’60s, starting with the two lower amenity floors that the Ryland calls “The One Club.” The lower level, one floor up from the lobby, contains the fitness center, with weights, cardio equipment and a yoga studio. It also has a dog wash and a playroom for the kids. (This family-friendly amenity is of recent origin in Philly apartment buildings.)
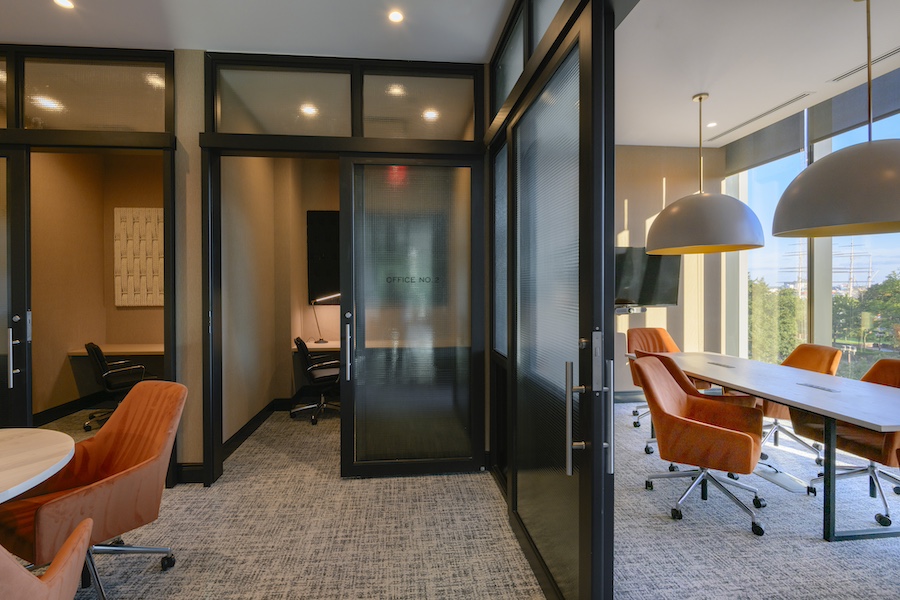
The co-working center on the third floor
The upper level contains the main spaces for socializing, recreation and working — the latter being something people did elsewhere in the 1960s.
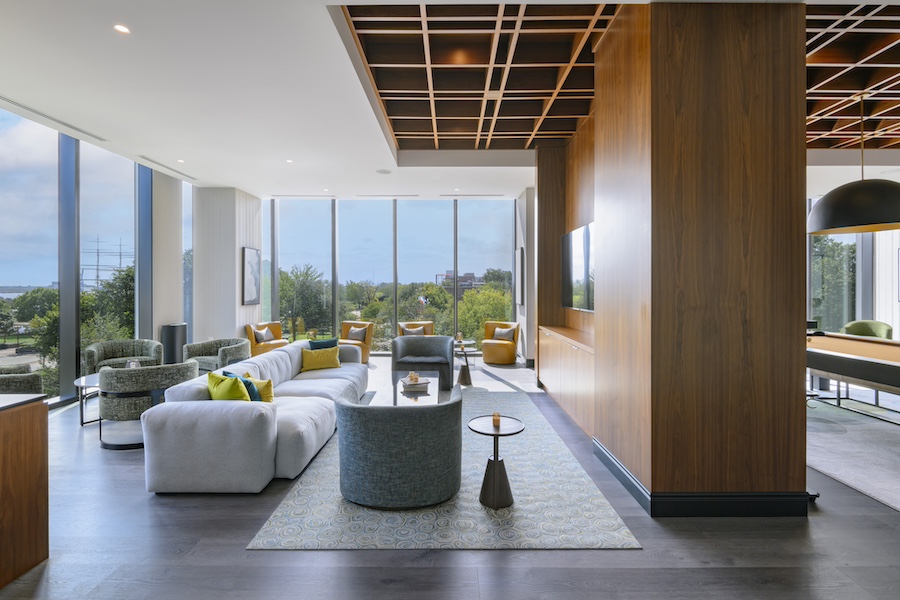
The media lounge
Located at treetop level, the third floor includes a media lounge,
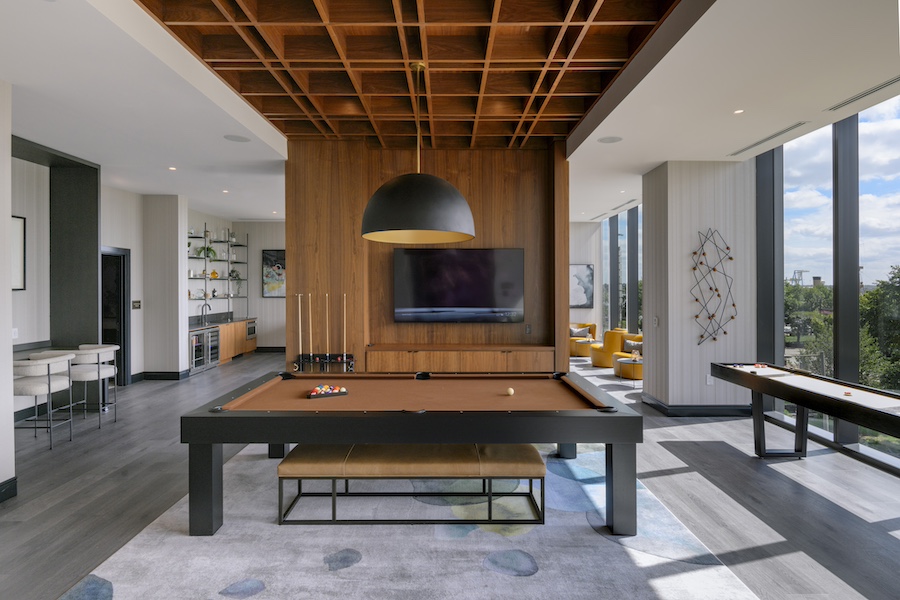
The game room has billiard and shuffleboard tables and another big-screen TV
a game room,
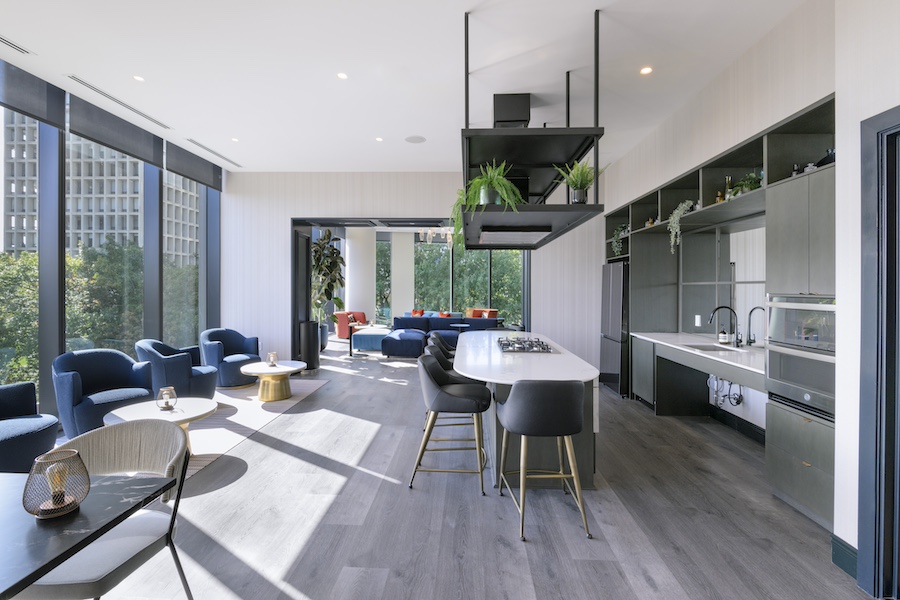
The demonstration kitchen
a demonstration kitchen with a gas cooktop, a bar with a wine fridge,
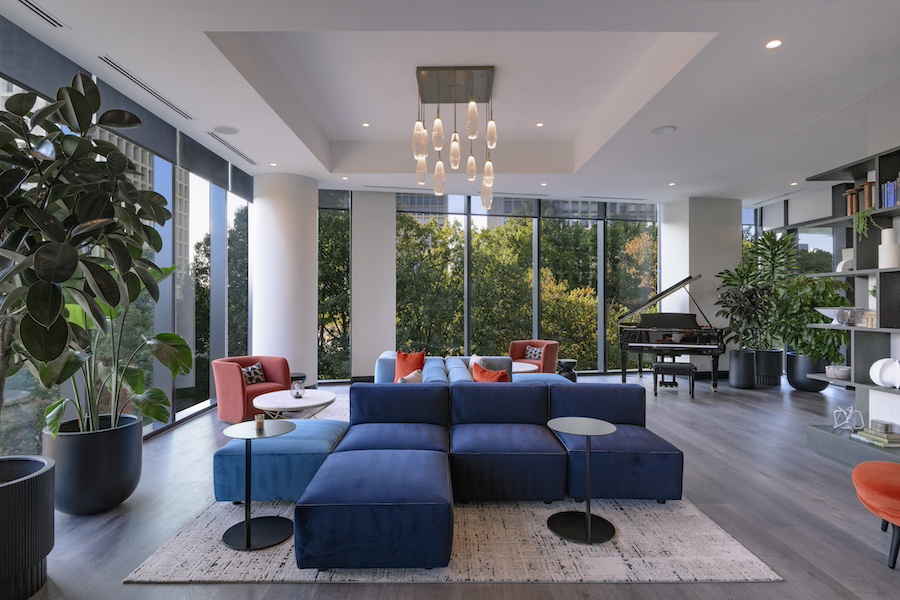
The residents’ lounge
a sports simulator and a large L-shaped lounge with a piano and balcony on the side facing the Towers and 38th Parallel Place in addition to the co-working facility.
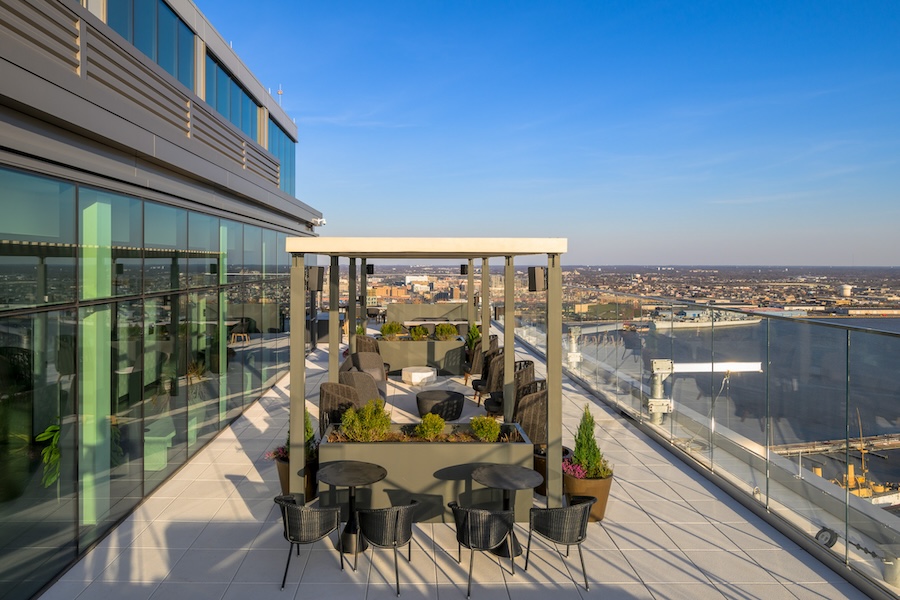
The Ryland roof deck, view towards the Delaware River
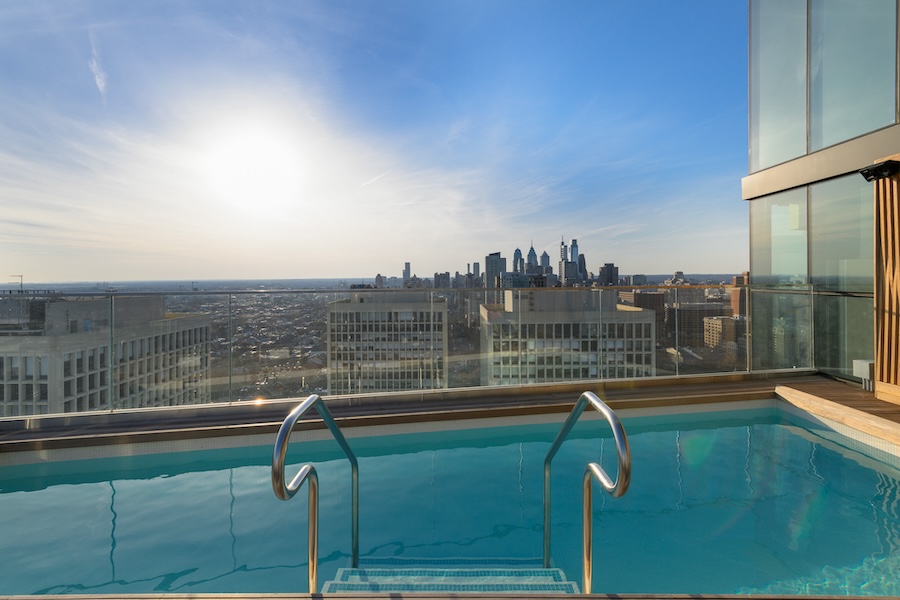
The roof deck pool
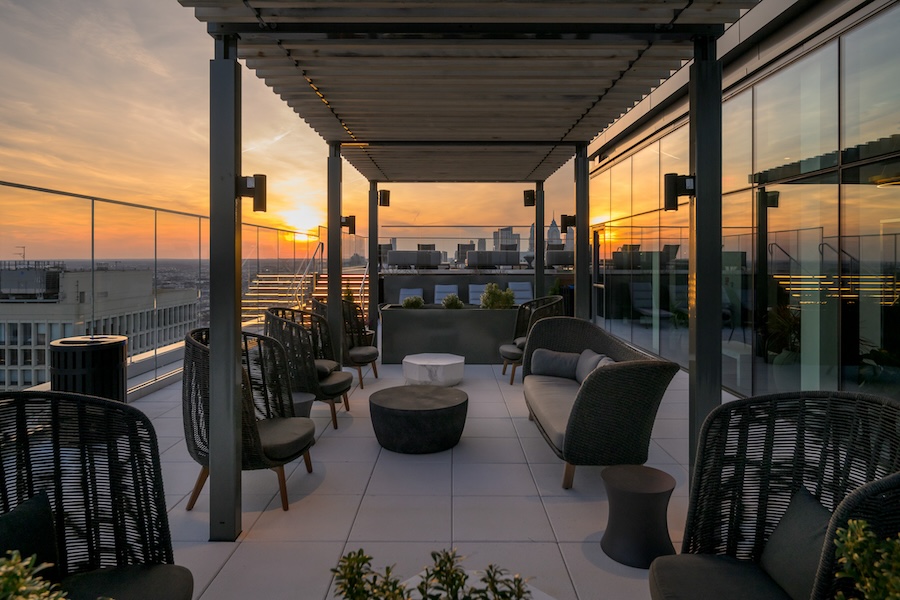
The roof deck, view towards pool and skyline, at sunset
And on top of these two amenity floors and the rest of the building is the 31st-floor sky deck.
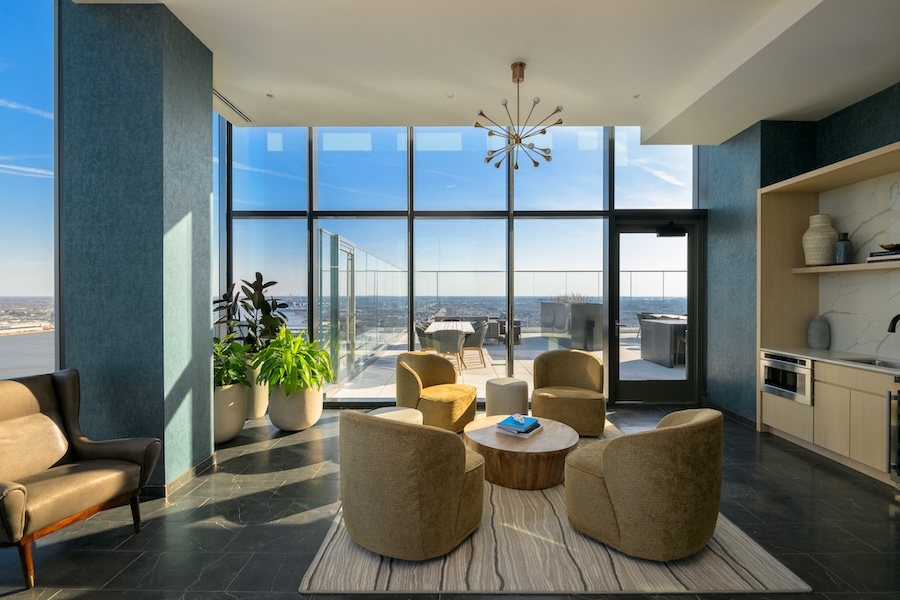
The river view lounge
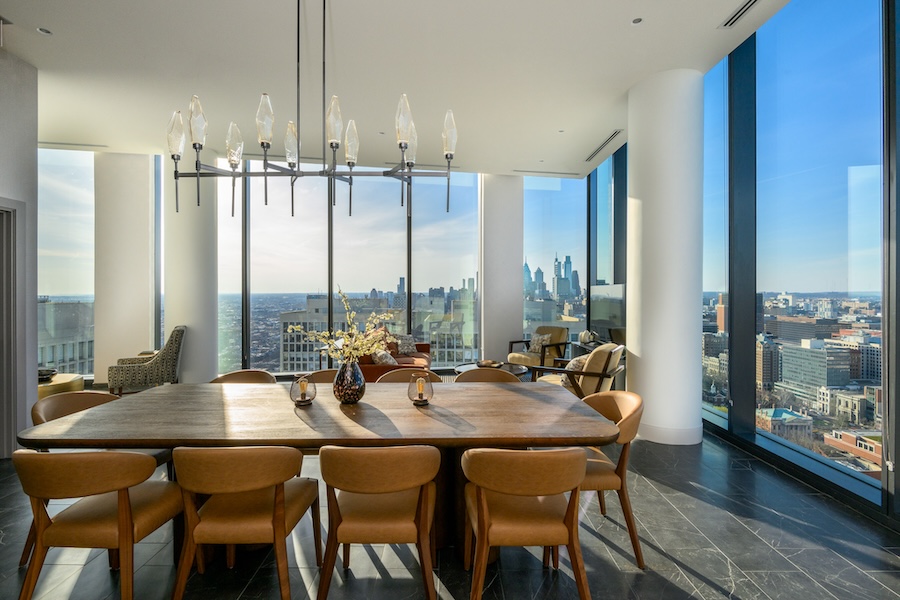
Dining room in the skyline view lounge, which also has a full kitchen
In addition to the pool, the sky deck floor has two indoor lounges, one facing the river and the other facing the skyline.
Things have come a long way from the community room, then.
Model unit at the Ryland
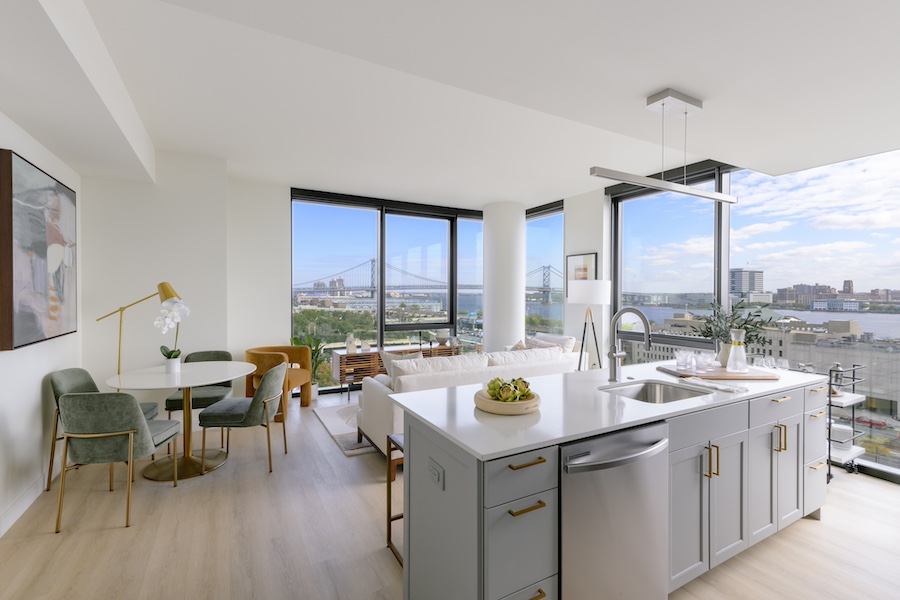
A model unit with a view to the northeast
The apartments have likewise evolved. Where residents of the Society Hill Towers — now a condominium — were satisfied with a common laundry room of the kind found in many older luxury apartment houses here, apartments at the Ryland, like those in just about every other new apartment building or condo built since the 1980s, have in-unit washers and dryers. (The building also has larger commercial-size washers for items too big to fit into the in-unit ones.)
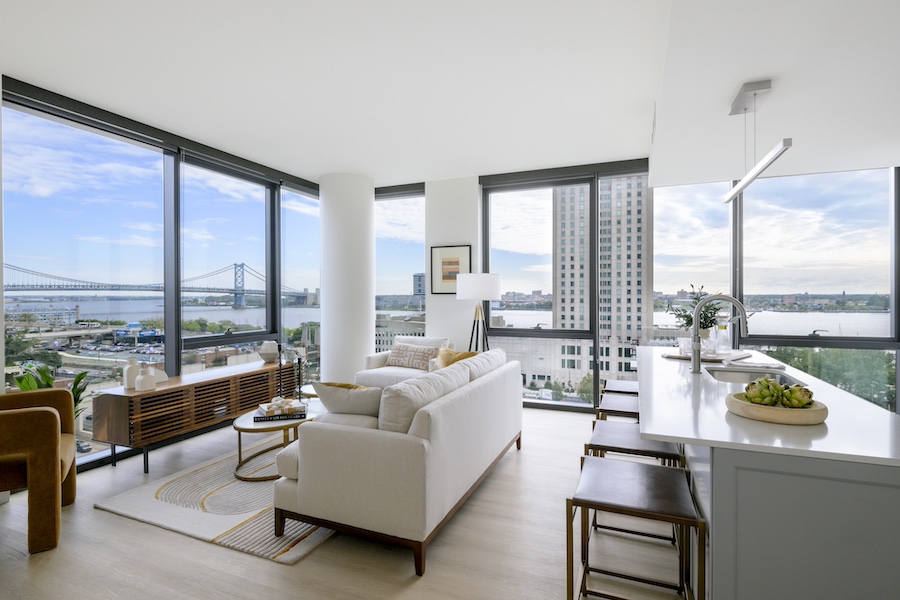
The view to the east from the model corner unit
They also have floor-to-ceiling windows with fabulous views, but then again, this doesn’t distinguish the Ryland from its three predecessors.
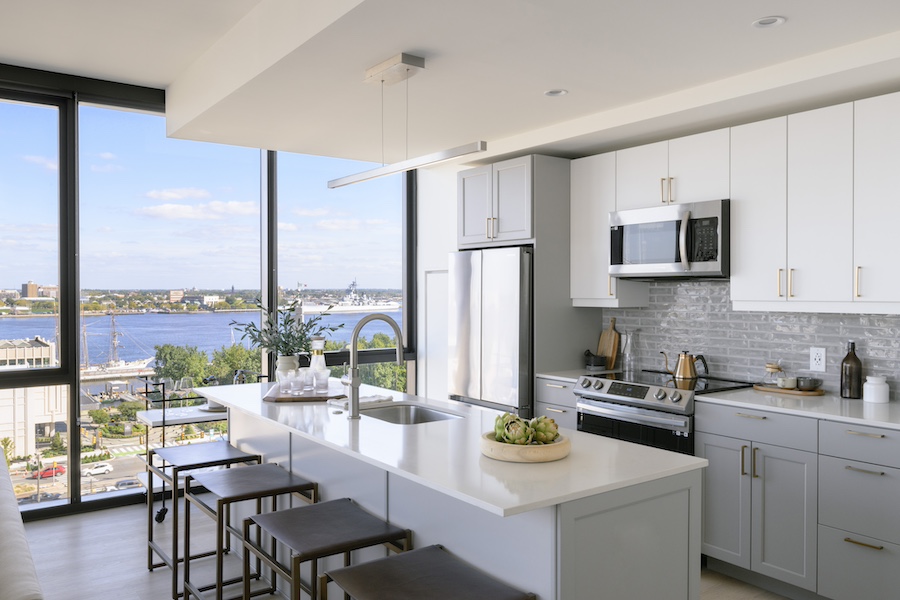
The apartment kitchens have smooth-top electric ranges
What does distinguish it are the penthouse units on the five floors below the sky deck. These have their own private balconies where tenants can enjoy the fresh air and views without having to share them with their neighbors.
All of the Ryland’s 267 apartments have technology designed to make residents’ life easier. Tenants can use virtual fobs on their smartphones to unlock the doors to their apartments and access the amenity spaces. They can also adjust their thermostats using a smartphone app.
They also come with open kitchens whose appliances have QR codes; residents scan the codes to read their user’s manuals.
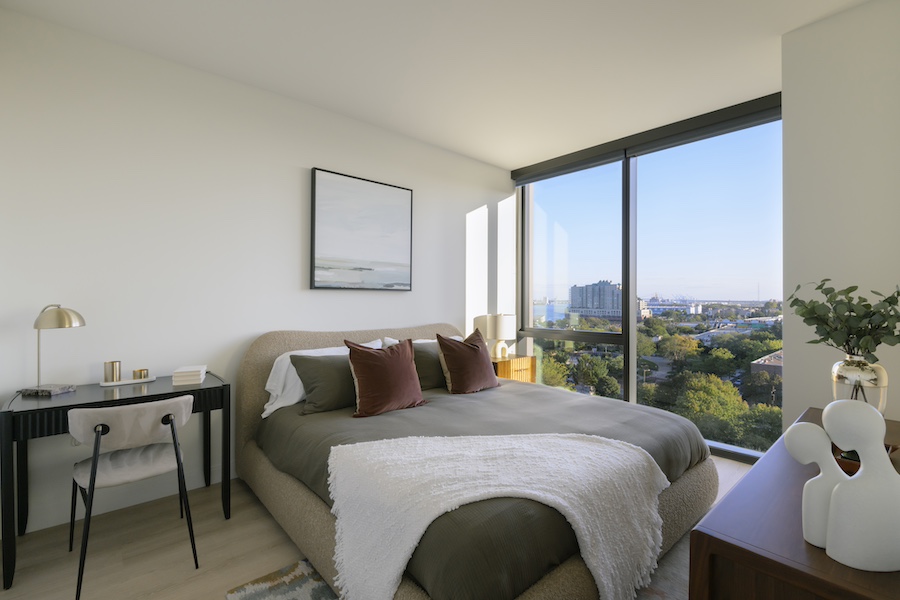
A model unit bedroom
The bedrooms also have unusually large walk-in closets with California Closets organizers. The bedrooms have blackout blinds while the other rooms have light-filtering ones.
The northeast apartments offer views of Penn’s Landing and the Ben Franklin Bridge. All of the tenants with windows facing east will also enjoy front-row seating for the July 4th fireworks displays. (The other tenants will have to make their way to the One Club media lounge or the sky deck.)
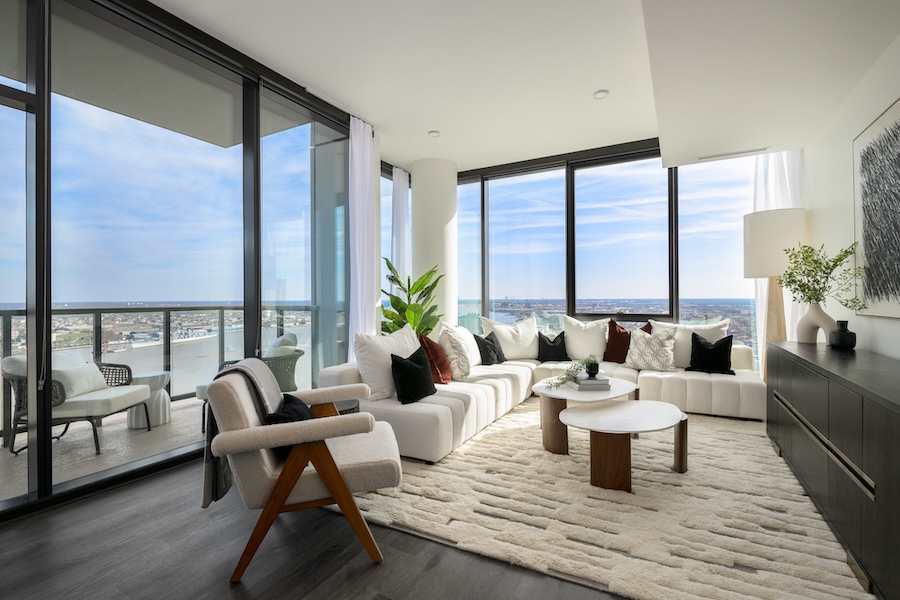
Living room in the model penthouse apartment
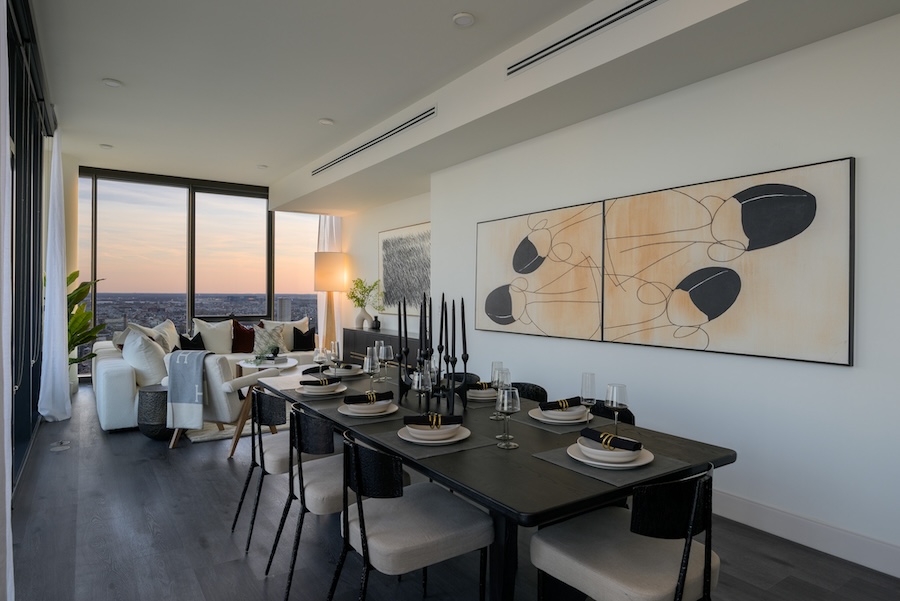
Dining room in the model penthouse apartment
Residents of the penthouses on the top five floors, however, might prefer to take in the views and the shows from their own private balconies.
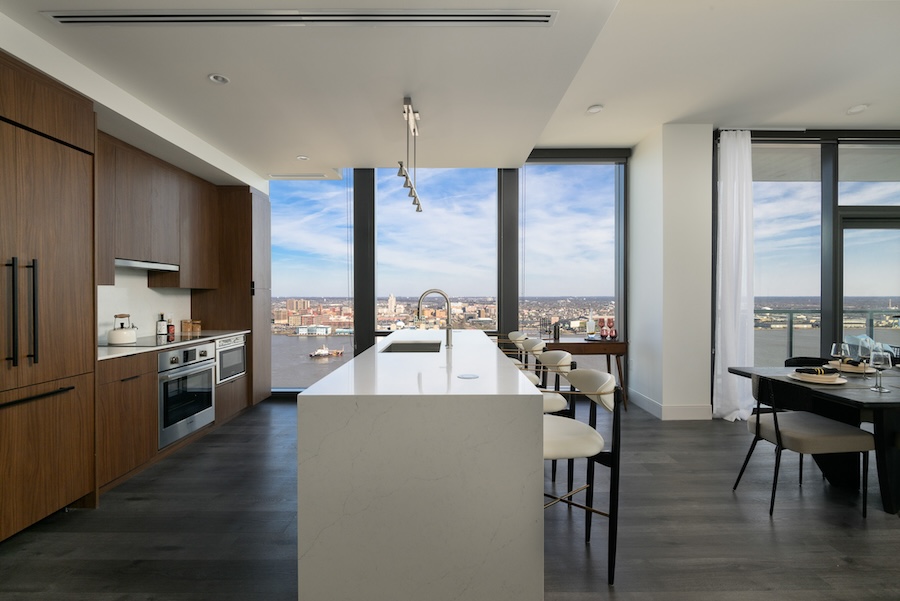
Kitchen in the model penthouse apartment
The penthouse units boast a higher level of finishes and fixtures than the apartments below.
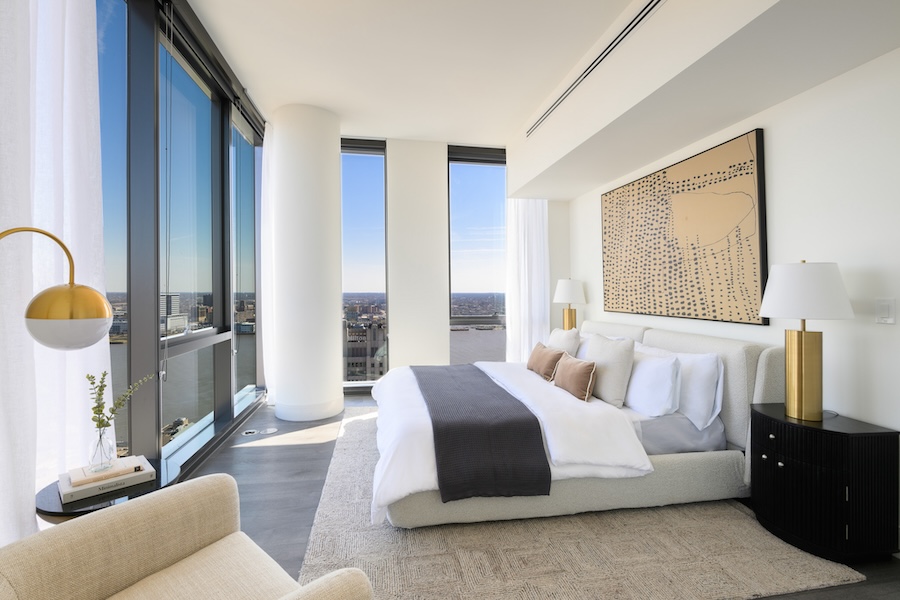
A penthouse apartment bedroom
And, of course, they have much more interior space, including three bedrooms.
LCOR chose the name for this building after doing some historical research. “The name actually comes from the rye fields” that grew the grain that went into rye whiskey, says LCOR Vice President Lo Romero. Pennsylvania was one of the first states that produced rye whiskey, arguably the first truly American spirit, in the late 18th century.
But LCOR didn’t stop there: The Ryland even has its own cocktail. The company worked with the mixologists at Art in the Age to create a specialty drink just for the building. I presume it’s served at community events in the One Club.
And I’ll bet the management also served it to their Society Hill Towers neighbors on the several occasions they invited those neighbors over to have a look around.
The Ryland by the Numbers
Address: One Dock Street, Philadelphia, PA 19106
Number of units: 267 studio, one-, two- and three-bedroom apartments and penthouses. Studio apartments range in size from 478 to 485 square feet; one-bedrooms, from 537 to 731 square feet; two-bedrooms, from 1,008 to 1,517 square feet. The three-bedroom penthouses all have 1,851 square feet of interior space.
Number of parking spaces: 74, in an underground garage accessed through the Marriott hotel next door
Number of bike parking spaces: 181
Pet policy: Pets are welcome, up to two per unit. Breed restrictions apply. Contact leasing office for additional details.
Rent ranges: Studios, $1,950 to $2,240 per month; one-bedrooms, $2,390 to $3,699 per month; two-bedrooms, $4,585 to $5,610 per month; two-bedroom penthouses, $6,990 to $9,540 per month. One three-bedroom penthouses remains available for $12,000 per month.
For more information: The Ryland leasing office; The Ryland website; 267-489-2142
Updated May 16th, 7:48 a.m., to reflect the merger of BLTa and Perkins Eastman in 2022, after this building had been designed.


