On the Market in the Poconos: Wooded Estate in Buck Hill Falls
Want proof that even the expensive houses in the Poconos are bargains? Consider this five-acre, two-house property for starters.
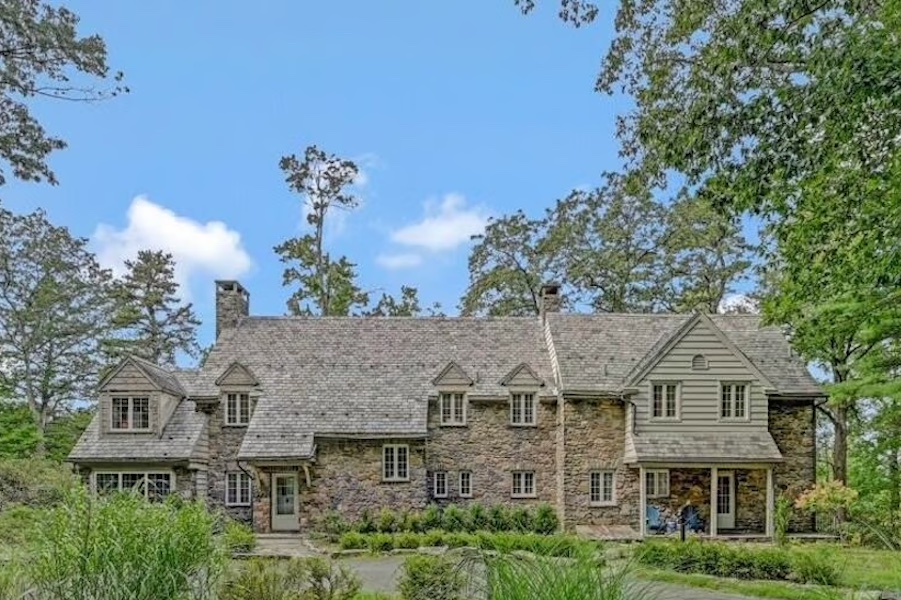
Want to live the Main Line lifestyle, only surrounded by forests and mountains? This manor house and its companion guest house at 724 and 728 Rolloff Rd., Buck Hill Falls, PA 18323 offers you the chance to do so. / Photography by Steven Wallace Media via the Pocono Mountains Association of Realtors MLS and Classic Properties – Mountainhome
I’ve pointed out on several occasions now that Poconos vacation homes offer the most value for your money. You may not have a beach to watch the sun rise over, but you get year-round recreational opportunities as a consolation prize.
And if you’ve been following the Poconos houses showcased here, you should also know that you will find it difficult to drop lots of coin on one. But there are indeed Poconos properties with seven-figure price tags.
This Buck Hill Falls estate house for sale is one. And as you will soon learn, even here, you’re getting a bargain for the price.
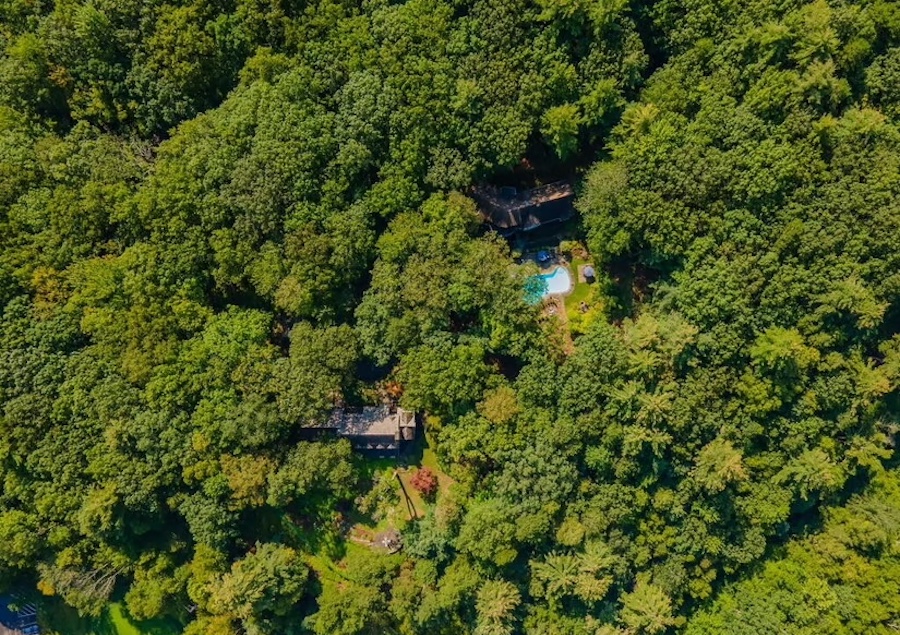
Aerial view of property
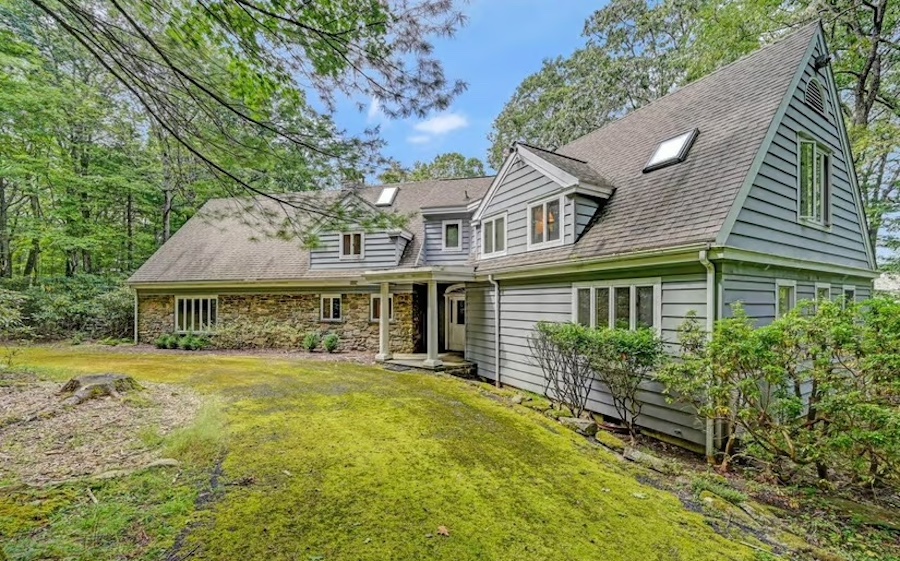
Guest house exterior front
For starters, this property consists of two houses on a thickly forested 5.15-acre lot. The main house, pictured at the top, dates to 1932. The guest house, pictured above, looks like it was built a few decades later.
Each of the two houses contains four bedrooms, so you can invite friends and relatives up as often as you like for their own vacations without putting a crimp in your own style.
The main house could easily fit right in on the Main Line. It has that informal English style common to many Main Line houses built around the same time.

Main house living room
A small vestibule, directly beneath the stairs in this photo, opens onto a spacious living room with a fireplace and a beamed ceiling.
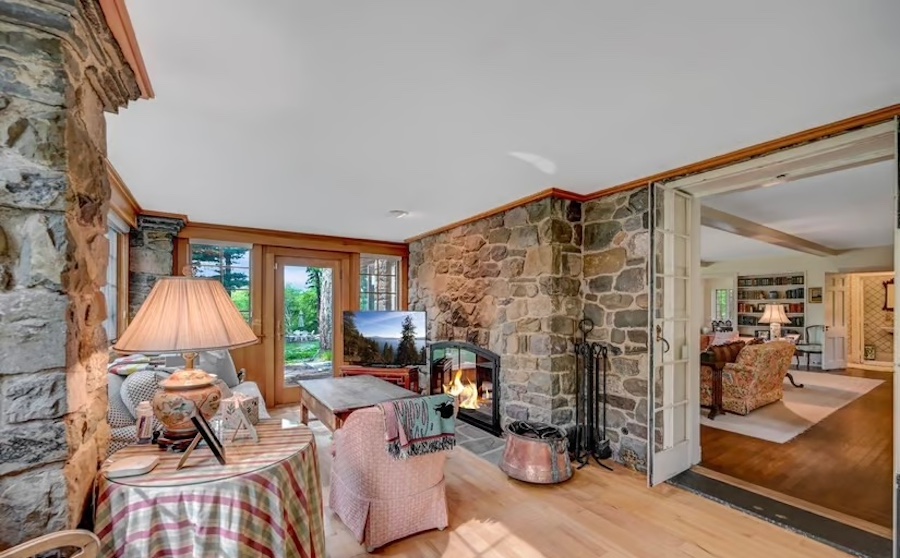
Main house family room
Off to one side of the living room is a sunny yet warm family room with its own fireplace embedded in its stone wall.
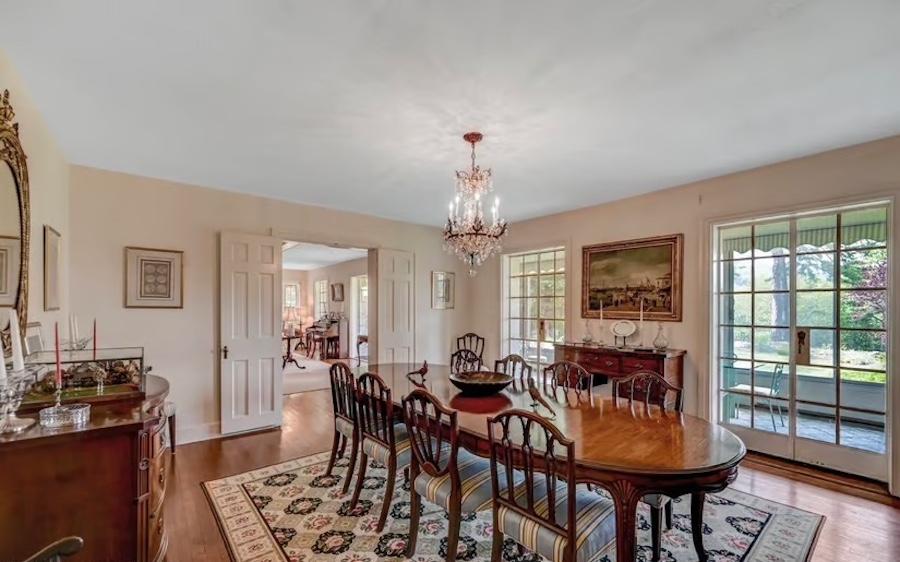
Main house dining room
Past the opposite side you will find the formal dining room.
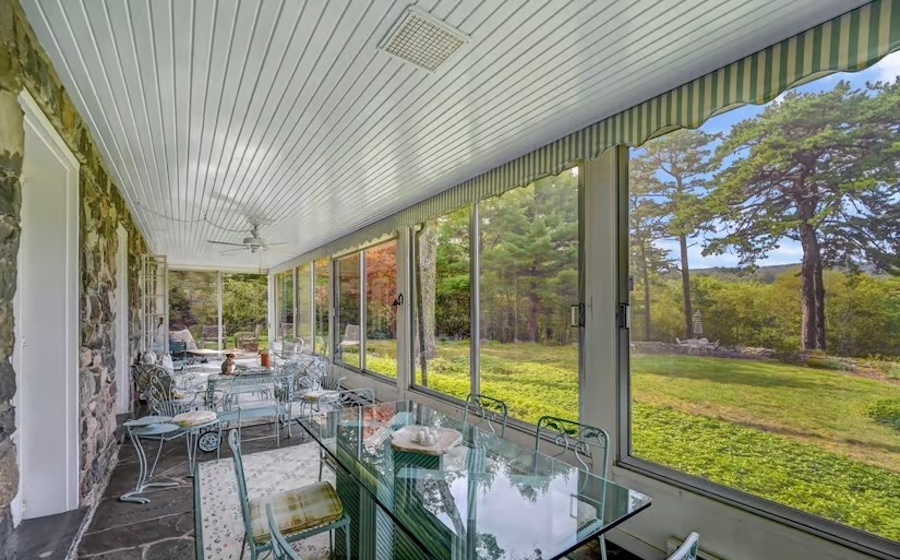
Sunroom
A sunroom looking out on the main house’s backyard spans the length of the living and dining rooms.
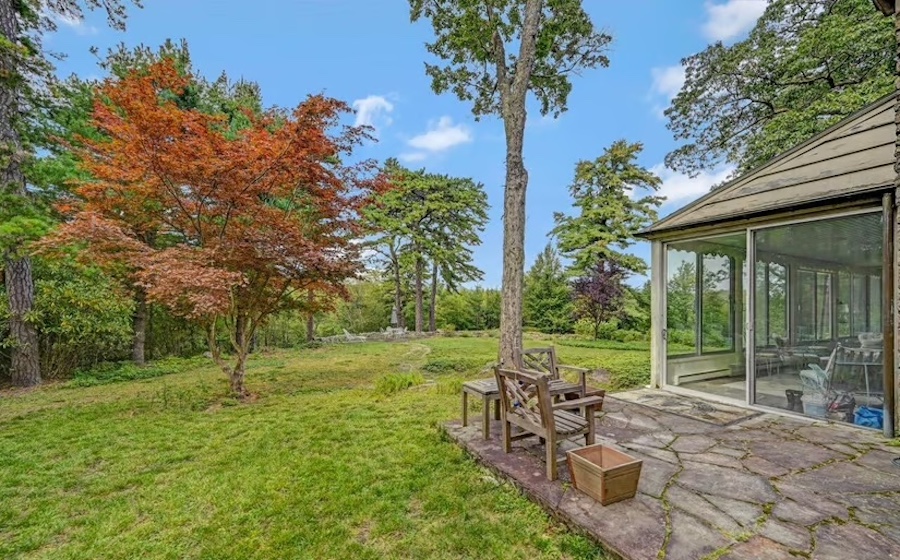
Patio and backyard
A patio sits in the notch formed by the sunroom and family room. Both rooms have access to it.
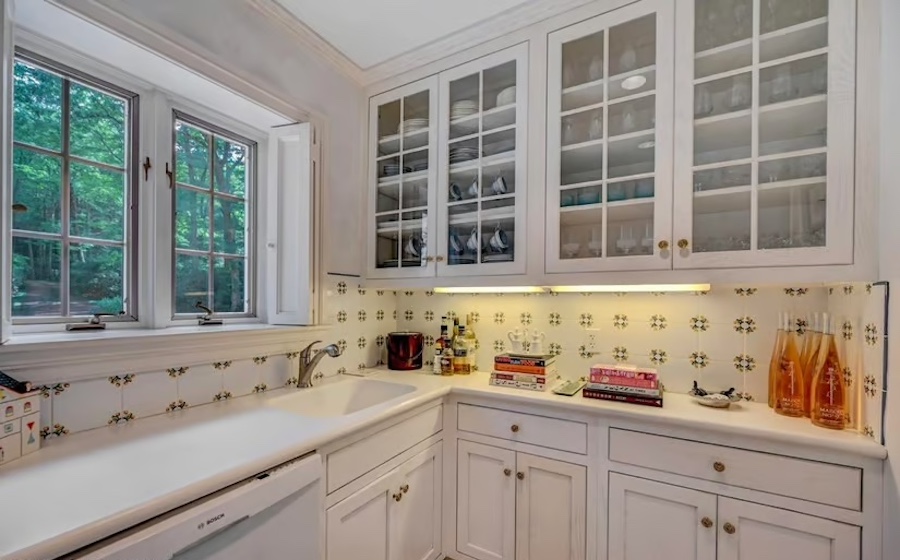
Butler’s pantry
A butler’s pantry, which contains the dishwasher, connects the dining room and kitchen.
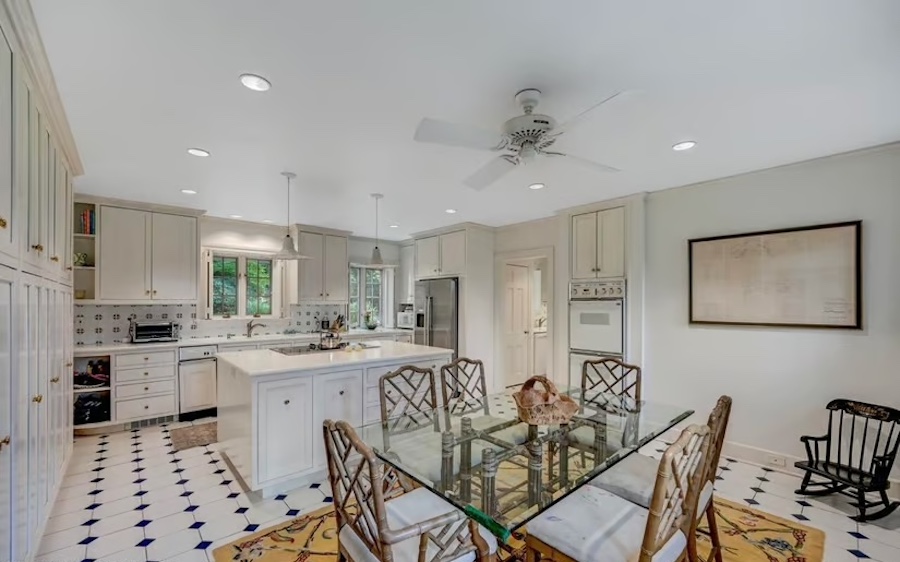
Breakfast room and kitchen
The other appliances are in the kitchen, which is one with the breakfast room.
The kitchen itself has a double oven, a smooth-top cooktop in its island, a stainless-steel refrigerator/freezer and a trash compactor. One of this house’s four bedrooms and a full bath lie beyond the kitchen, and there’s a powder room off the living room.
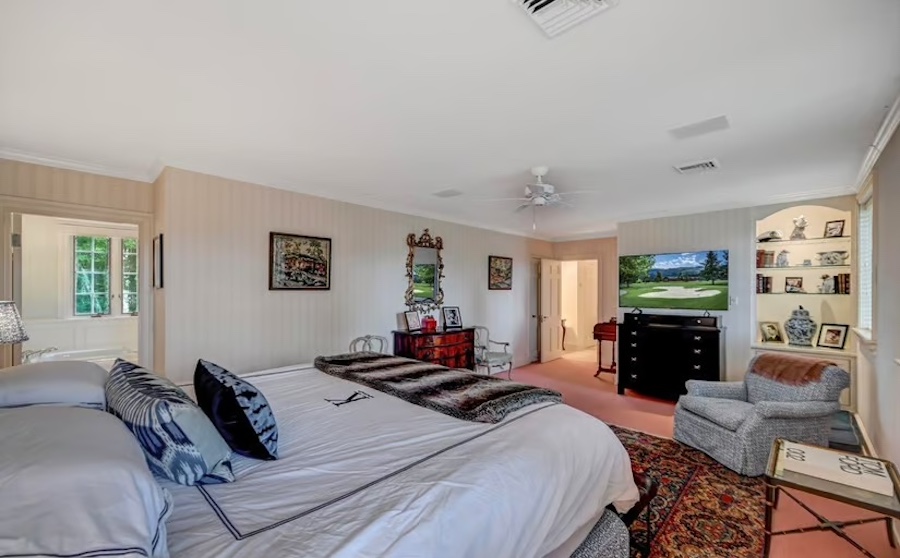
Main house primary bedroom
The second floor contains the other three bedrooms. The primary one has ample space for both sleeping and lounging.
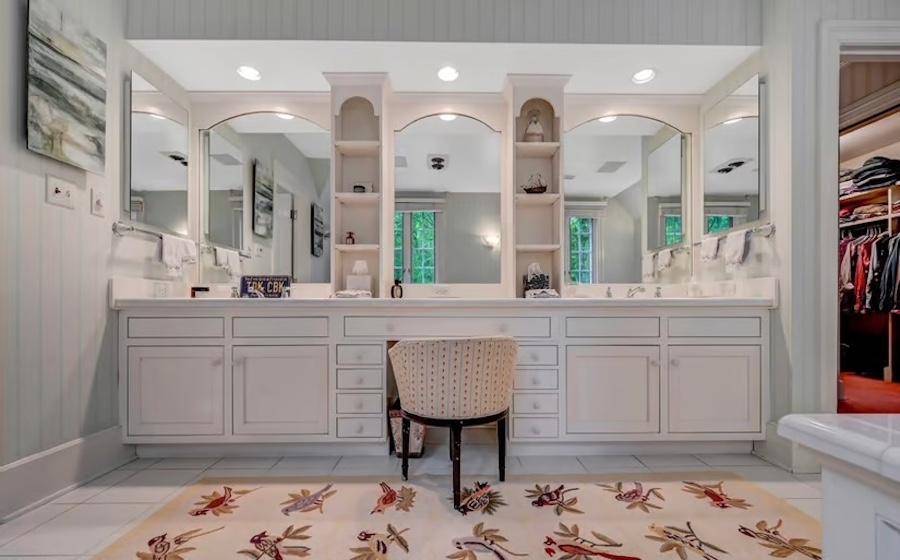
Main house primary bathroom
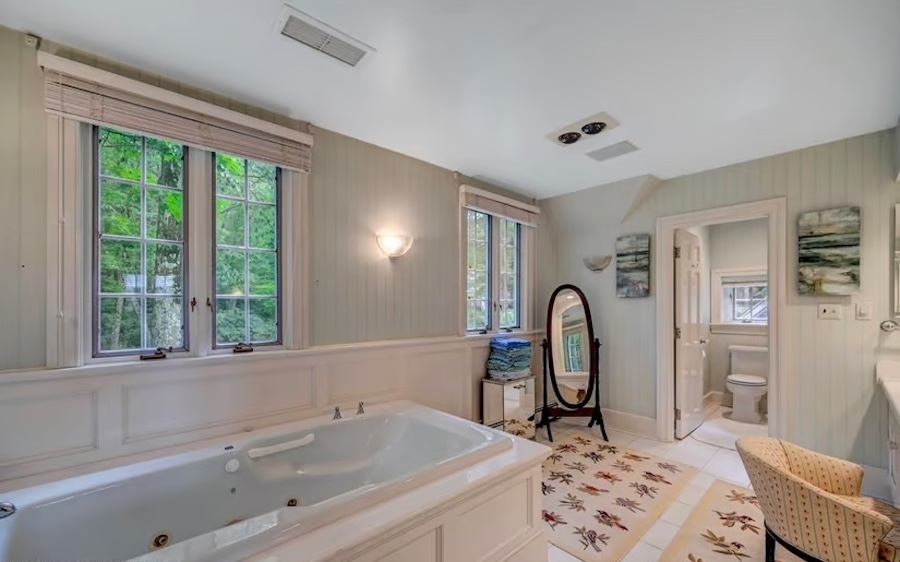
Main house primary bathroom
Its bathroom has dual vanities, a soaking tub, and a shower stall in the toilet closet.
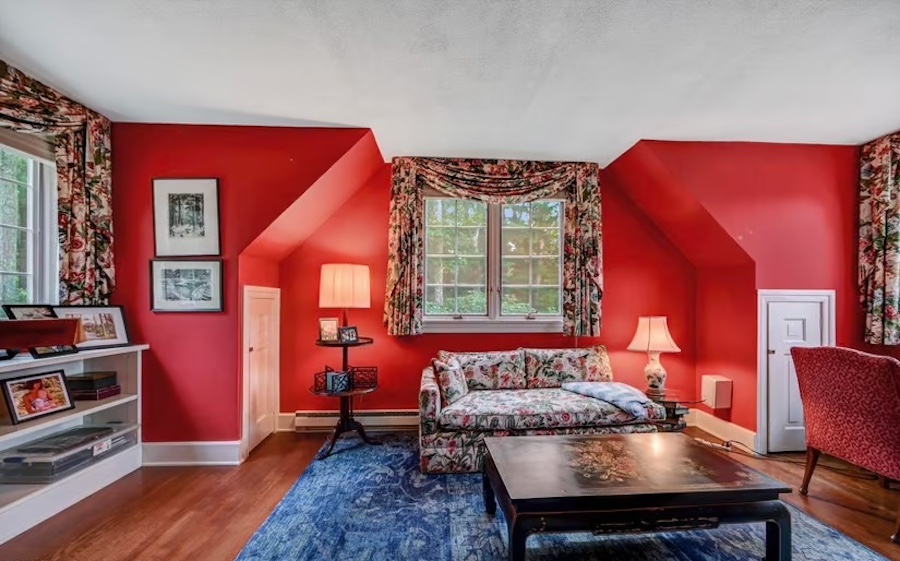
Second-floor family room
The other two bedrooms on this floor share a Jack and Jill bathroom. A family room sits at the opposite end of the floor from the primary bedroom. The main house also has plenty of storage space in its attic and basement.
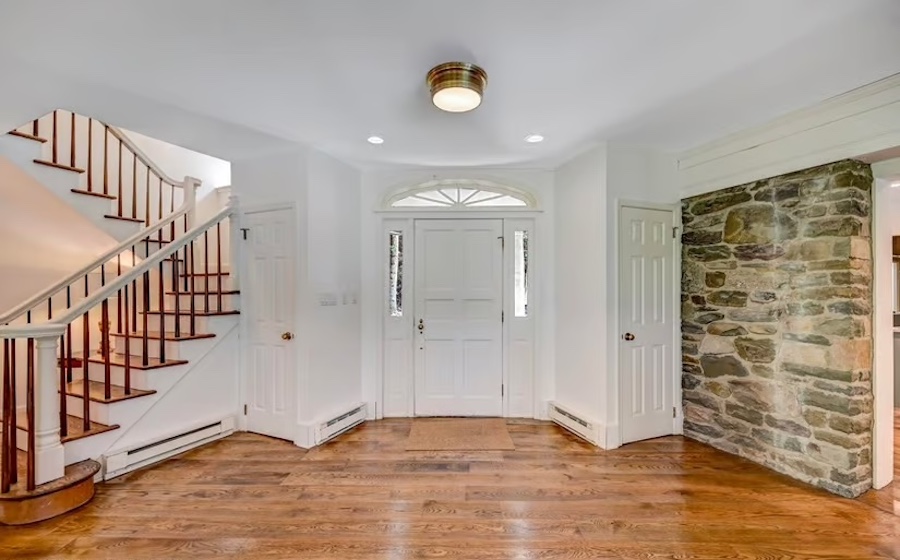
Guest house foyer
The guest house has a larger foyer in the 120-degree angle formed by its two wings.
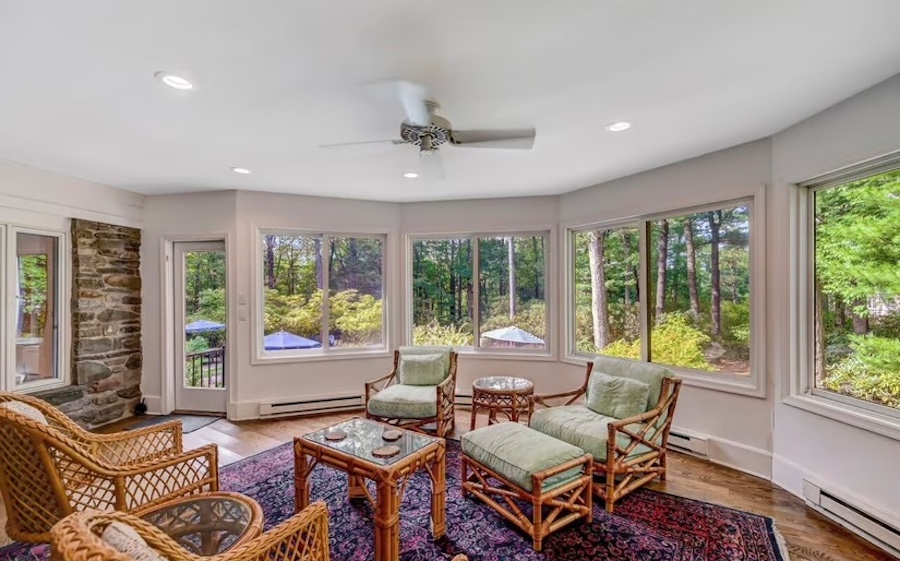
Guest house living room
That foyer leads directly into the living room, whose expansive curved wall of windows looks out on the swimming pool.
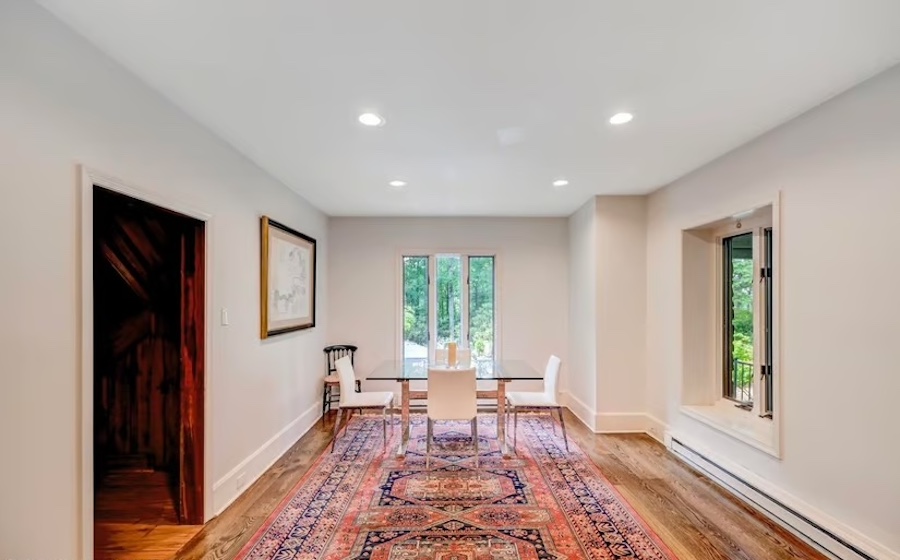
Guest house dining room
A powder room, two bedrooms and a hall bath lie to the right of to the foyer. To the left, the kitchen and dining room separate the foyer from the great room.
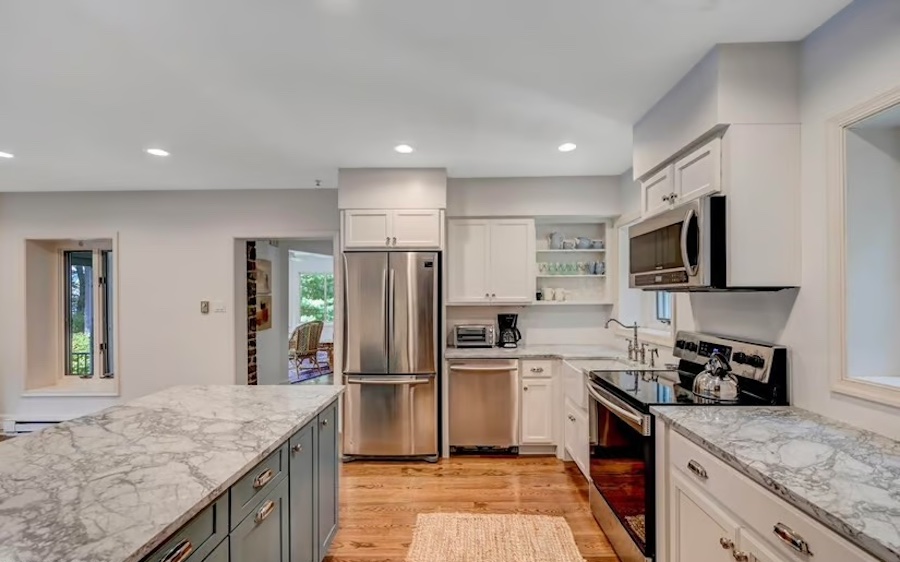
Guest house kitchen
The guest house kitchen has a full complement of stainless-steel appliances, including a built-in microwave over the range.
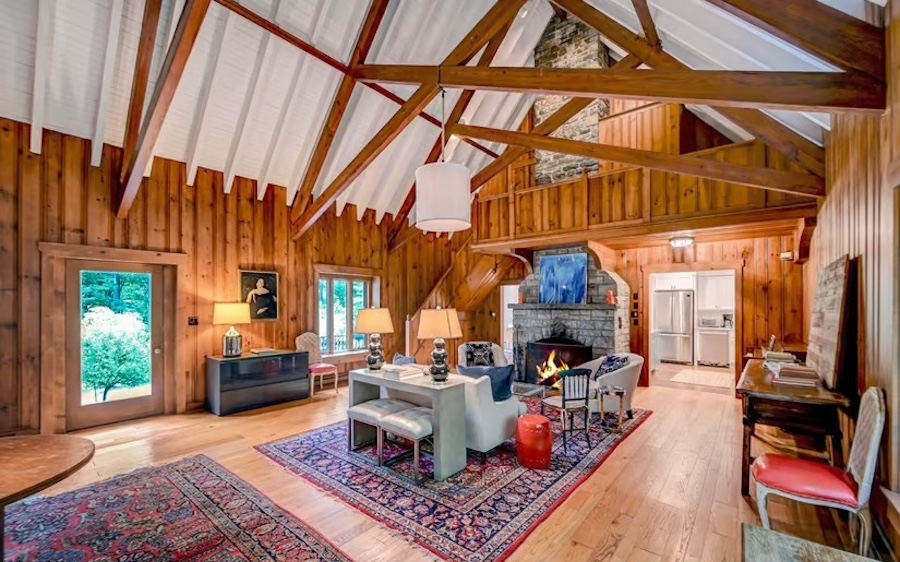
Guest house great room
And the great room lives up to its name with its two-story-high cathedral ceiling.
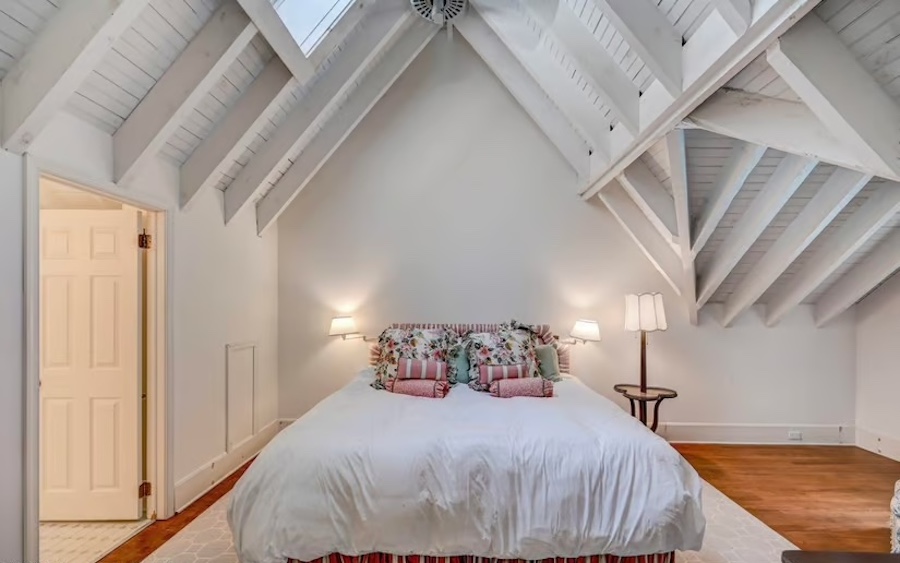
Guest house primary bedroom
A similar cathedral ceiling, this one painted, graces the primary bedroom on the second floor.
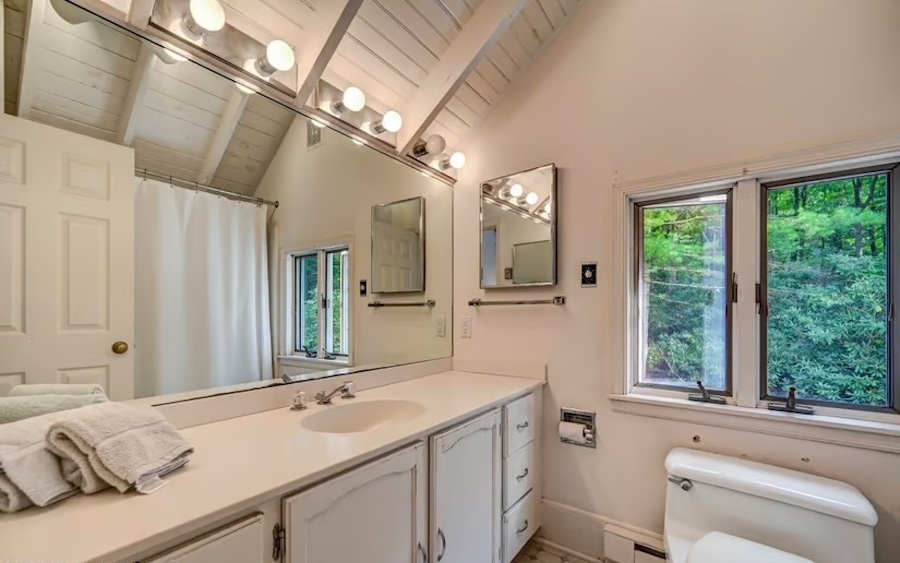
Guest house primary bathroom
Its bathroom lies off the second-floor hallway, while the other bedroom on this floor has an en-suite bath.
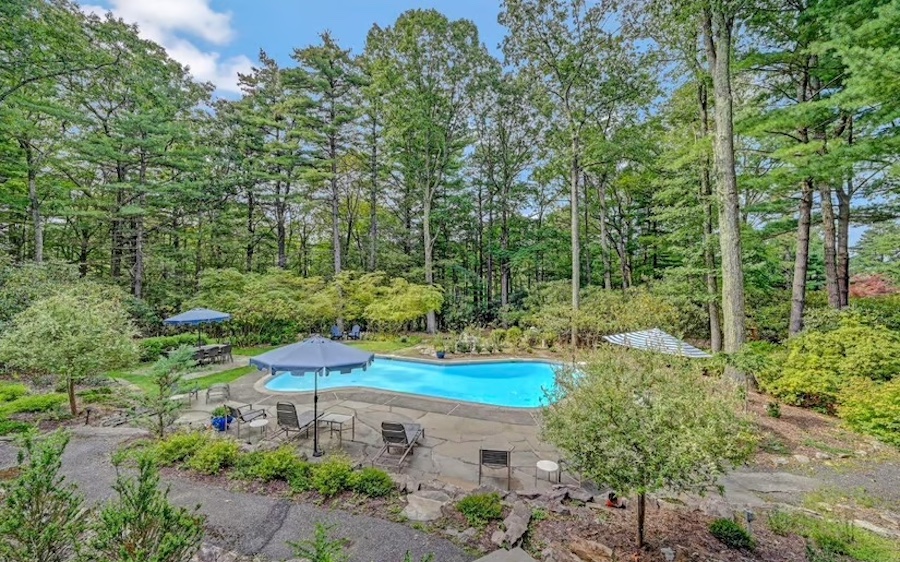
Pool and guest house backyard
In back, the pool has a spacious patio surrounding it and a dining terrace next to it.
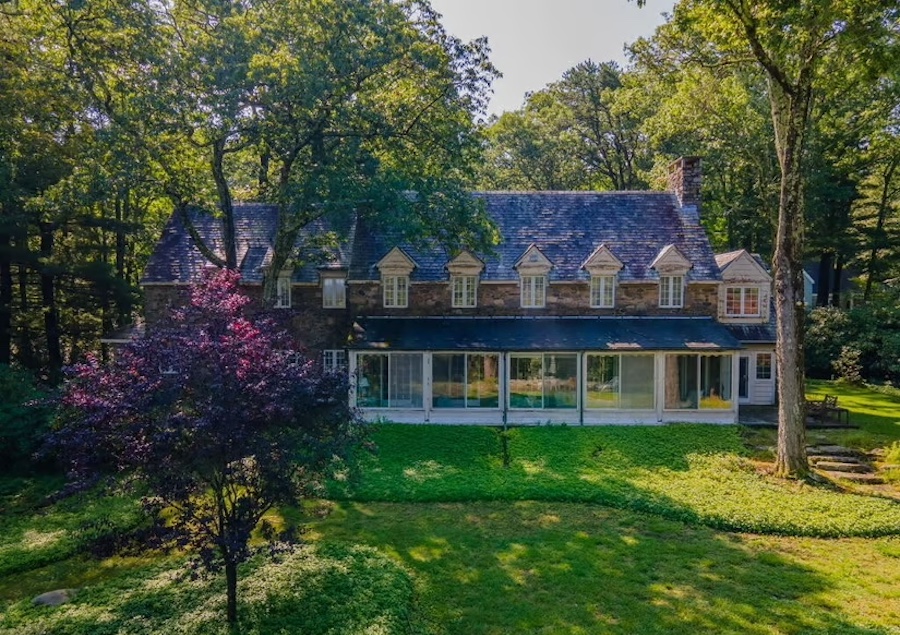
Main house exterior rear
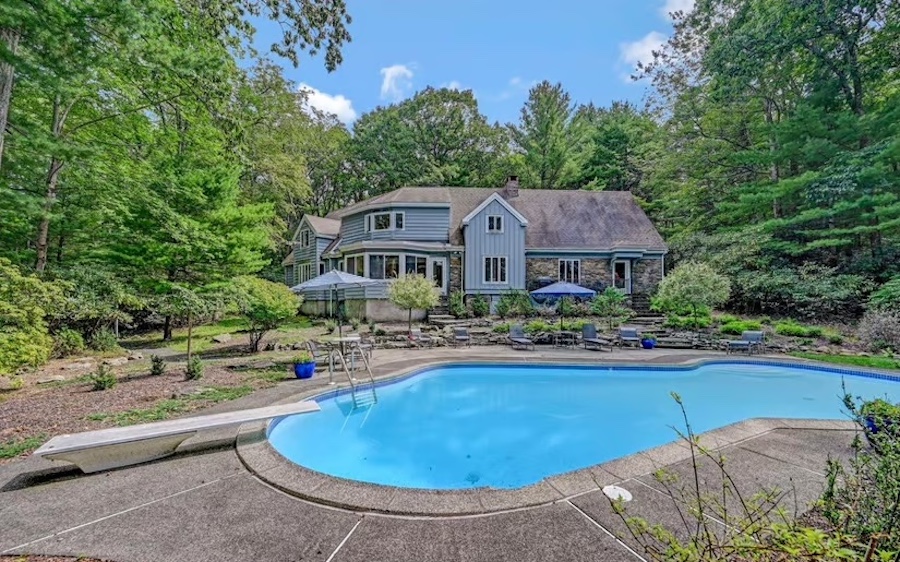
Guest house exterior rear and pool
Both of these houses are surrounded by thick woods.
And they are situated in one of the oldest and best-outfitted resort communities in the Poconos. Buck Hill Falls was founded in 1901 by a group of Philadelphia Quakers and has been attracting the smart set from New York and Philadelphia ever since.
Join them as the owner of this Buck Hill Falls estate house for sale — as in Newport, this and the other 304 houses in the community are called “cottages” — and you will enjoy the use of two restaurants, a clubhouse with a bar, a 27-hole golf course, a tennis center with ten Har-Tru courts, a fitness center, an Olympic-sized swimming pool, championship lawn bowling greens, a summer camp and teen clubhouse for the kids, more than 40 miles of hiking and biking trails, and a full calendar of community events and activities throughout the year.
And all this will set you back only $1.8 million plus the community association dues. I’m tempted to say that, for what you get, that’s damn near dirt cheap.
THE FINE PRINT
Main House
BEDS: 4
BATHS: 3 full, 1 half
SQUARE FEET: 4,308
Guest House
BEDS: 4
BATHS: 3 full, 1 half
SQUARE FEET: 3,082
SALE PRICE: $1,800,000
OTHER STUFF: The property also contains a three-car detached garage. Annual community association dues of $16,300 cover maintenance and use of the community facilities.
724 and 728 Rolloff Rd., Buck Hill Falls, PA 18323 [Caroline Salvino | Classic Properties – Mountainhome] | Listing via Zillow


