On the Market: Mid-Century Modern Manor in Gladwyne
That carriage house-turned-medieval castle has a neighbor with a much different personality, one that runs counter to the Gladwyne norm.
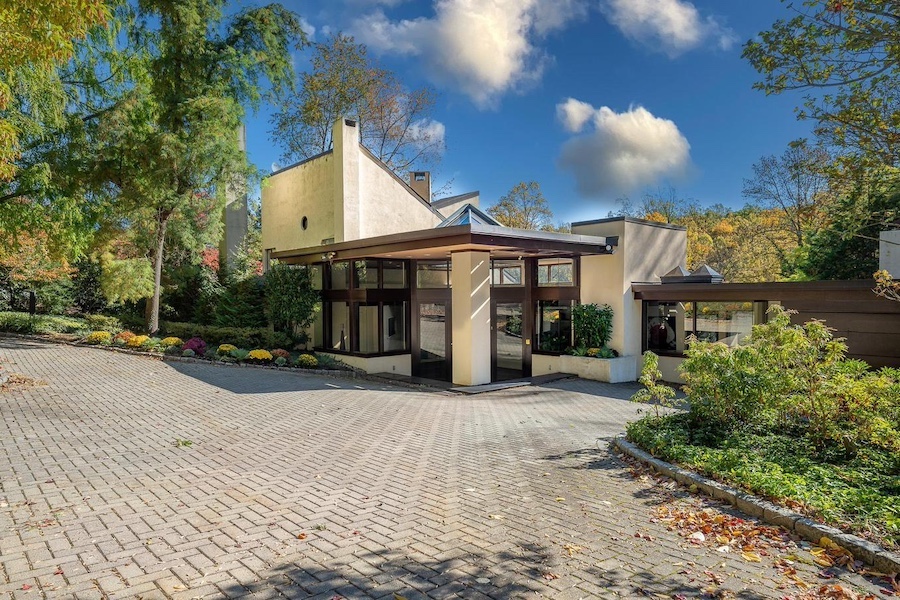
Looking for a house that stands out from yet blends in with its surroundings? Few pull this trick off as beautifully as this mid-century modern house designed by Chicago architect William Deknatel at 56 Crosby Brown Rd., Gladwyne, PA 19035 / Photography by Dave Ocenas via BHHS Fox & Roach Realtors; this and all photos with asterisks via Bright MLS and BHHS Fox & Roach Realtors
I suspect that some of you may know that while my architectural tastes are quite catholic — there’s something to appreciate in just about every domestic architectural style — my heart lies with mid-century modern.
An offspring of Frank Lloyd Wright’s Prairie style and a kissing cousin of Scandinavian modern, the mid-century modern house blends intimacy and openness, cool lines and warm wood. And it embraces nature rather than sets itself apart from it in many ways.
The architect of this Gladwyne mid-century modern house for sale, École des Beaux-Arts-trained William Ferguson Deknatel (1907-73), was a Wright protégé. While this house he designed in 1950 lacks the dramatic setting of Wright’s most famous work, “Fallingwater” outside Pittsburgh, this house shares with that one the aim of having it complement its natural setting while at the same time making its man-made reality felt.
This house sits just a few doors down Crosby Brown Road from the spectacular, historically appropriate redo of an English Gothic Revival carriage house featured here nearly three weeks ago. But it’s a world away from that place, stylistically speaking.
For starters, it embraces rather than impresses you as you pull into its entrance drive, though its entrance is impressive enough. It signals one of the chief elements you will find throughout its main living spaces with its glass-framed sunken front door.
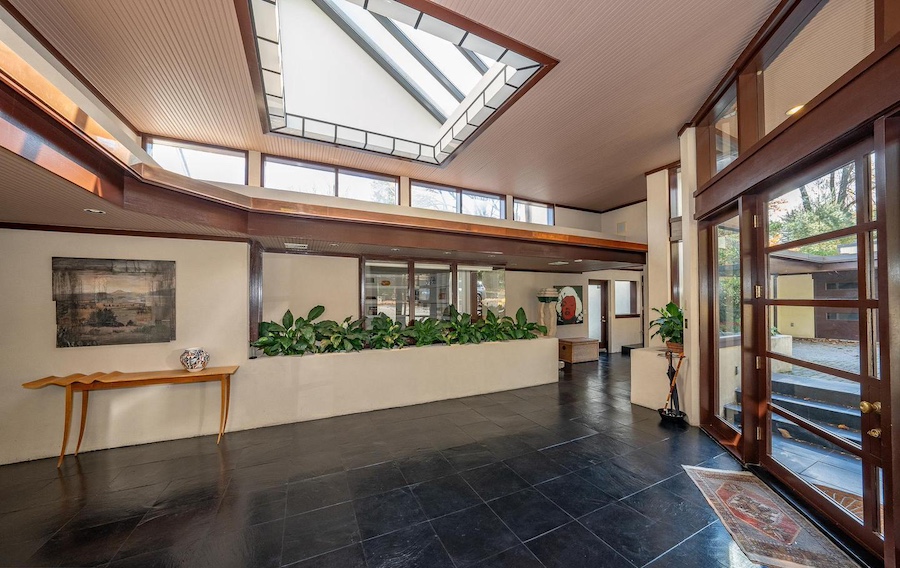
Foyer*
That door leads into a high-ceilinged atrium that serves as the hinge between the public and private parts of the house. This view is towards the private realm. The public one is off to the left.
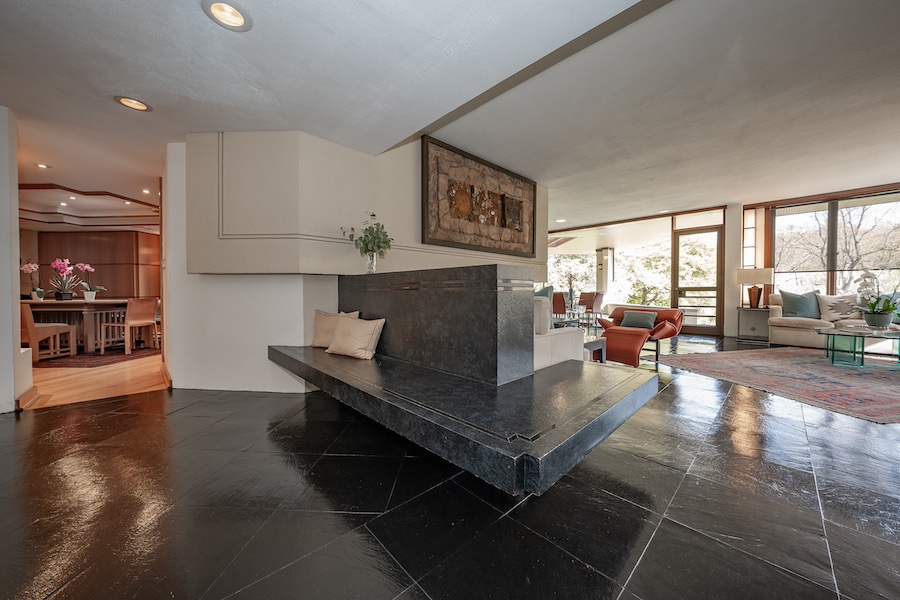
Foyer, living and dining rooms
That realm begins with a wraparound granite bench that leads into the living room. The entrance to the dining room sits to the left of the bench.
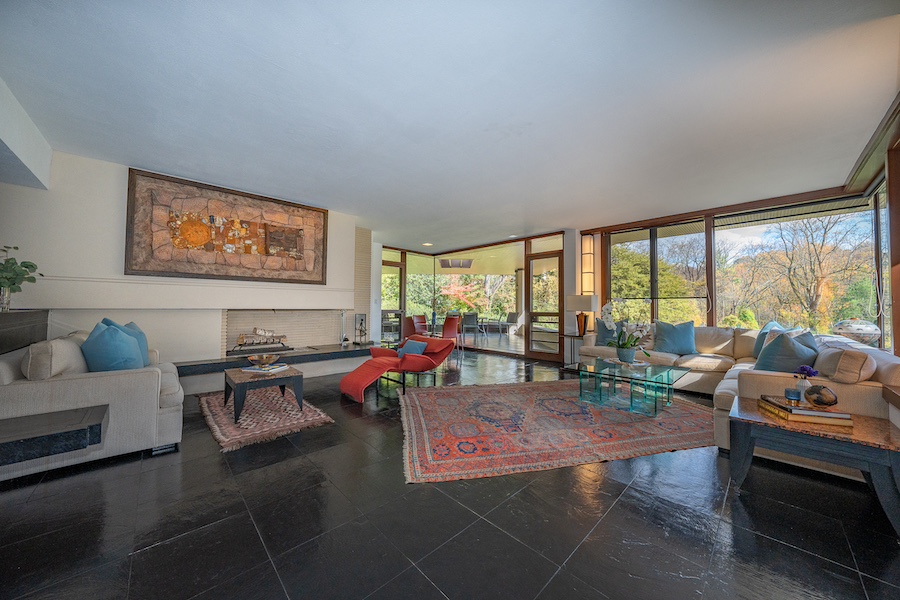
Living room
The living room boasts an open fireplace and walls of floor-to-ceiling windows that offer great views of the landscaped backyard and gardens. One of two side patios sits off the living room.
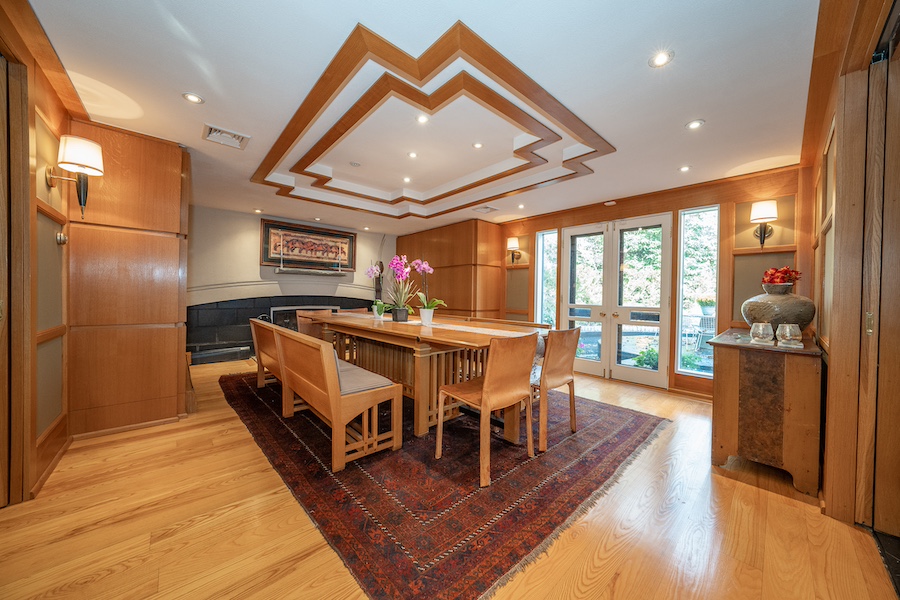
Dining room
The other sits off the dining room, which also has a fireplace. This wood-paneled room also has a wood-trimmed double-stepped tray ceiling. Out of view in this picture is a discreetly sited bar to the left of the fireplace. This bar also contains a second laundry room and storage space.
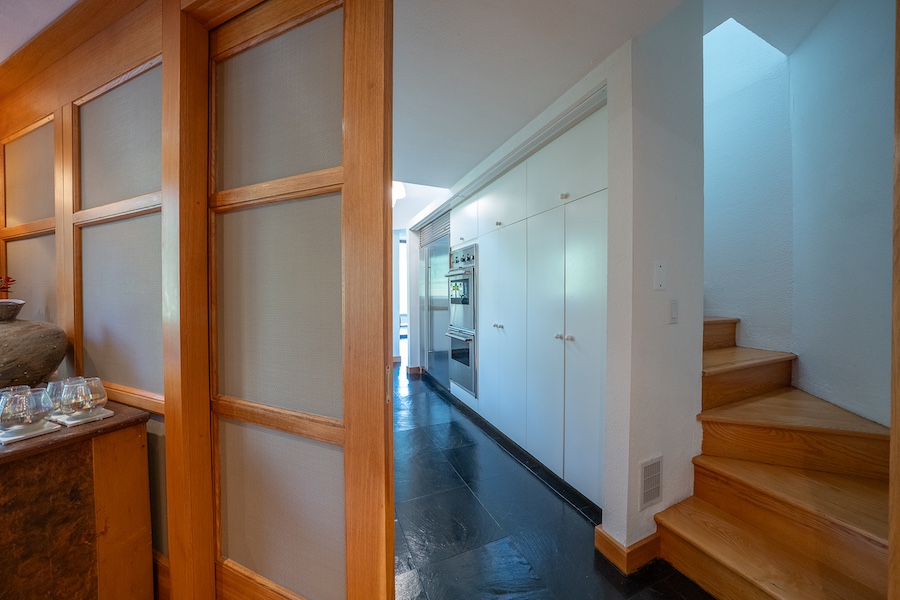
Stairs to second floor
A pocket door separates the dining room from the stairs to the second floor and the entrance to the kitchen.
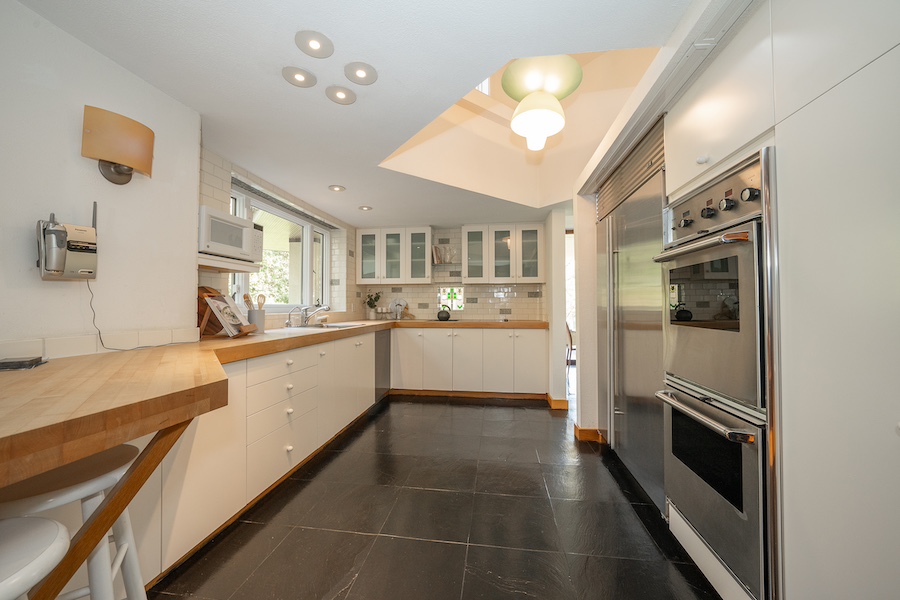
Kitchen
The galley kitchen boasts butcher-block counters, glass-front china cabinets and vintage modern top-drawer appliances. It also connects to the living room at its far end.
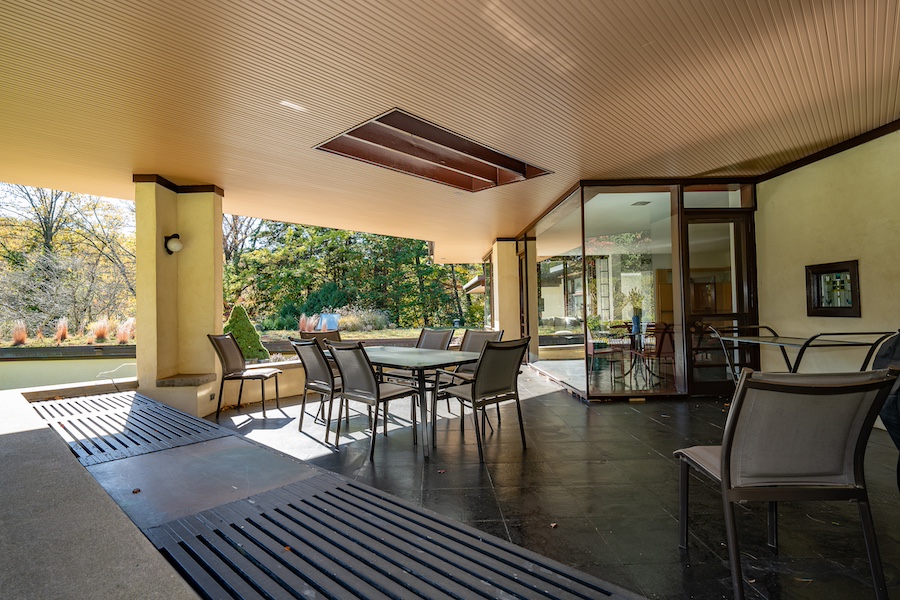
Side patio off living room
The two patios outside the dining and living rooms offer a study in contrasts. The covered one off the living room serves as an extension of that space. It also makes a great space for outdoor dining, as you see here.
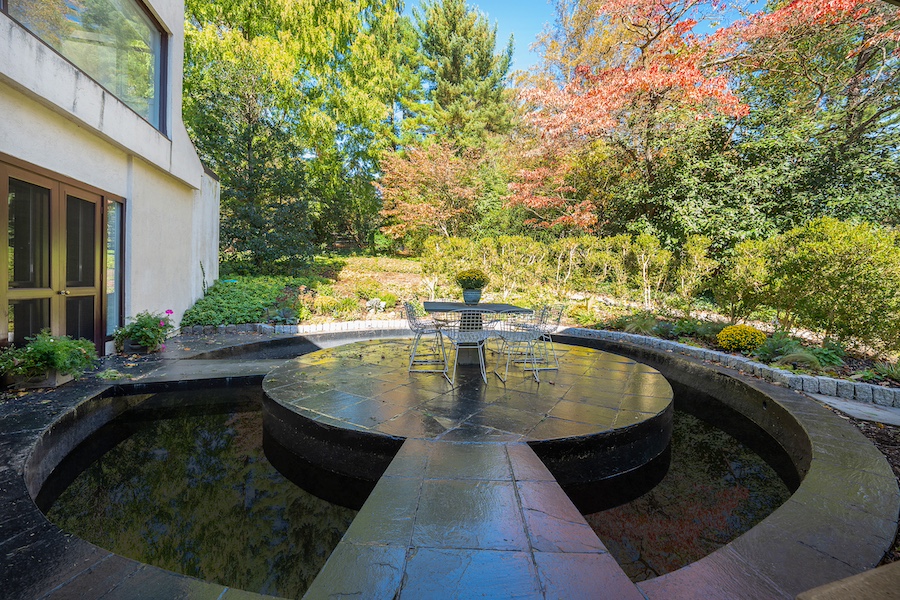
Side patio off dining room
The one off the dining room also makes a good outdoor dining spot, but a m0re dramatic one, as it sits on an island surrounded by a moat.
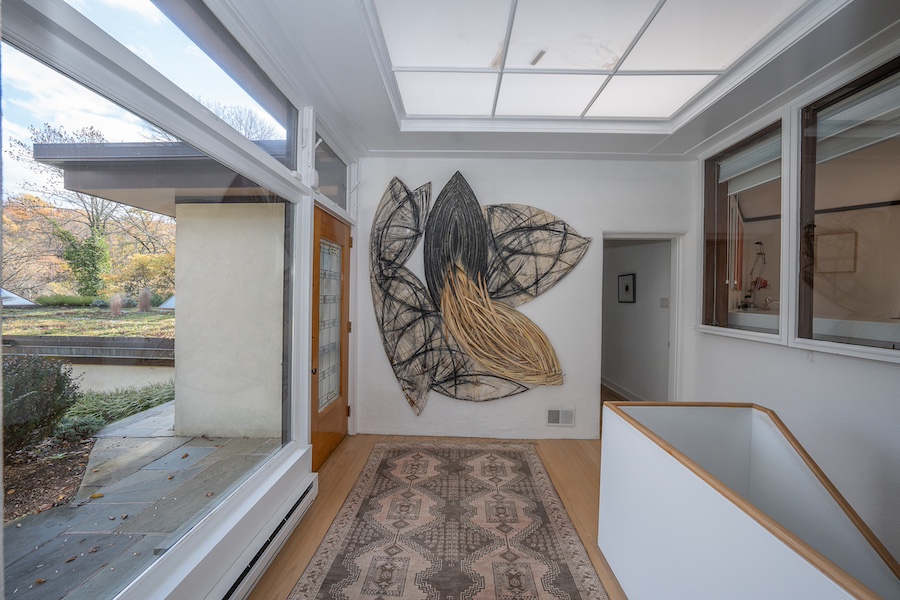
Hallway and stairs to basement
The primary bedroom suite lies beyond the main living area to the right of the foyer. A hallway with stairs leading to the basement recreational spaces separates the living room from the main private living spaces.
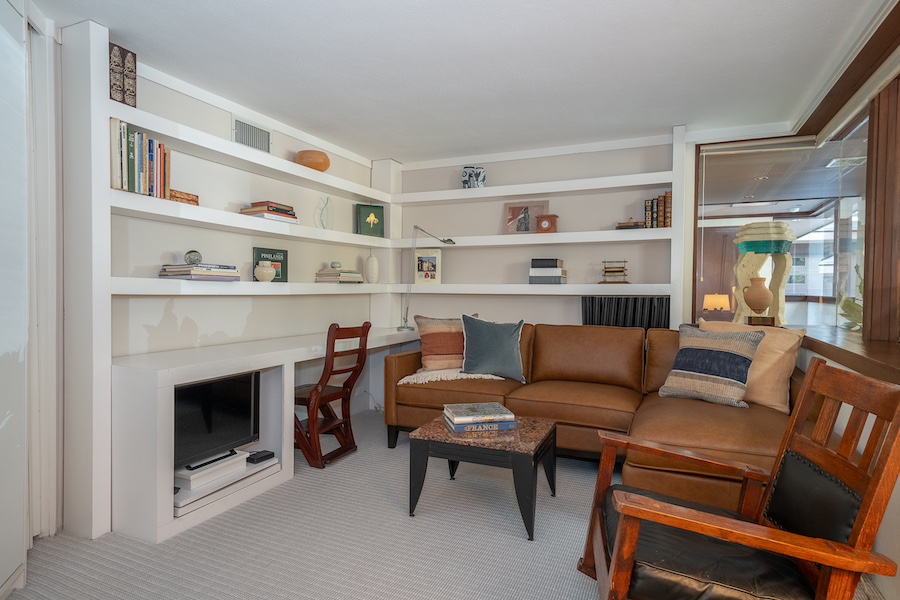
Home office/guest bedroom
The private wing of the main floor contains three bedrooms. One of them serves as a home office and contains a Murphy bed. All of the bedrooms have en-suite baths.
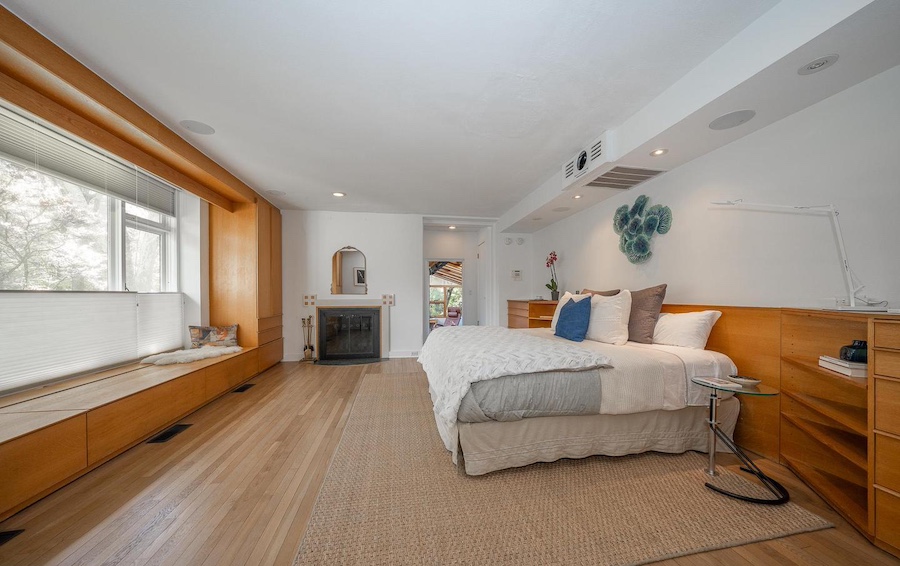
Primary bedroom*
The primary bedroom has a fireplace and a window that looks out on a landscaped terrace sitting atop the lower-level indoor pool.
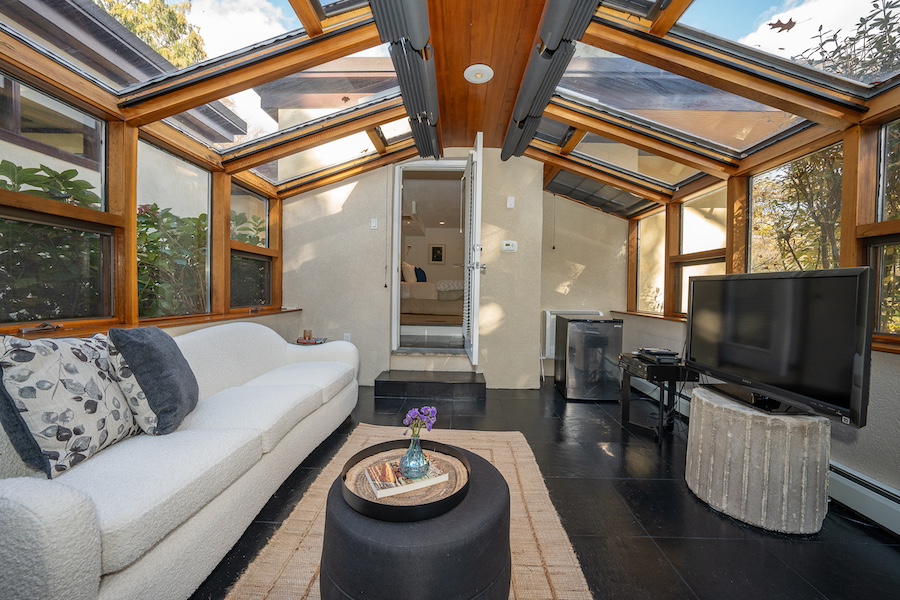
Primary suite sunroom
Beyond the bedroom you will find this greenhouse sunroom. A side garden extending from the one over the pool surrounds it.
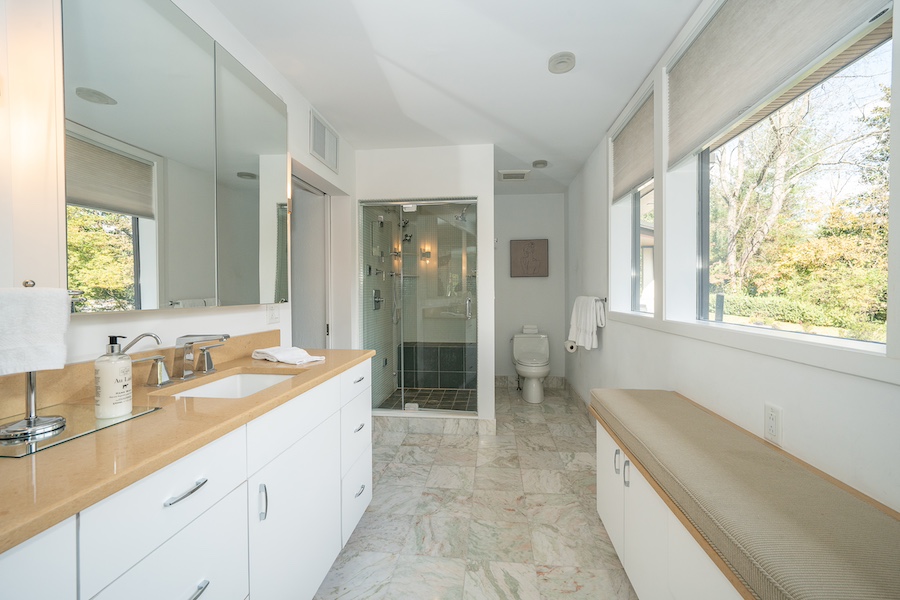
Primary bathroom
The primary bathroom has a marble tile floor and windows looking out on the side garden. You access the primary suite’s two large walk-in closets through this room.
Two more bedrooms designed to accommodate kids lie under the steeply angled second-floor ceiling. Those two bedrooms share a hall bath.
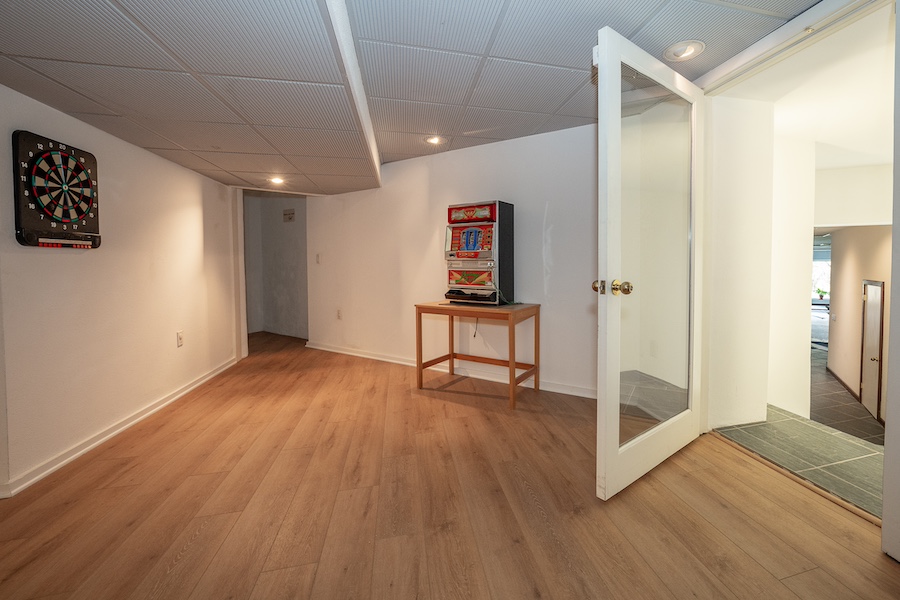
Game room
The basement of this Gladwyne mid-century modern house for sale contains a series of rooms for recreation, entertainment and exercise. They include a game room that could also serve as a studio or music room, …
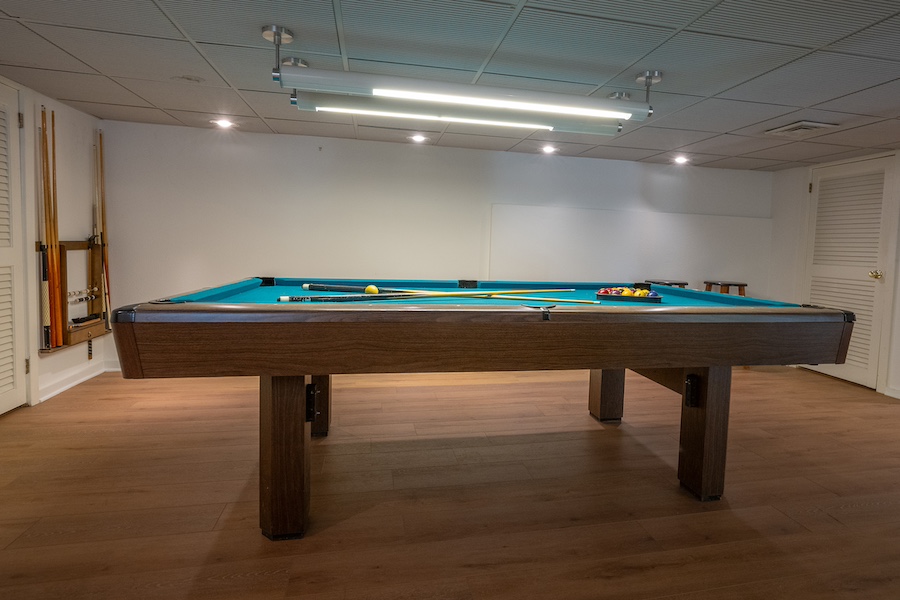
Billiard room
… a billiard room, …
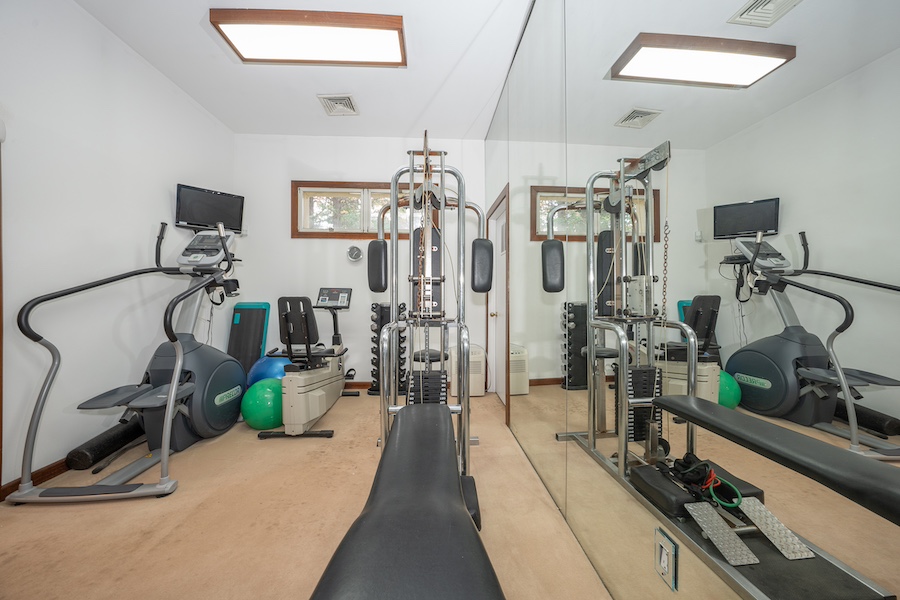
Home gym
… and a home gym.
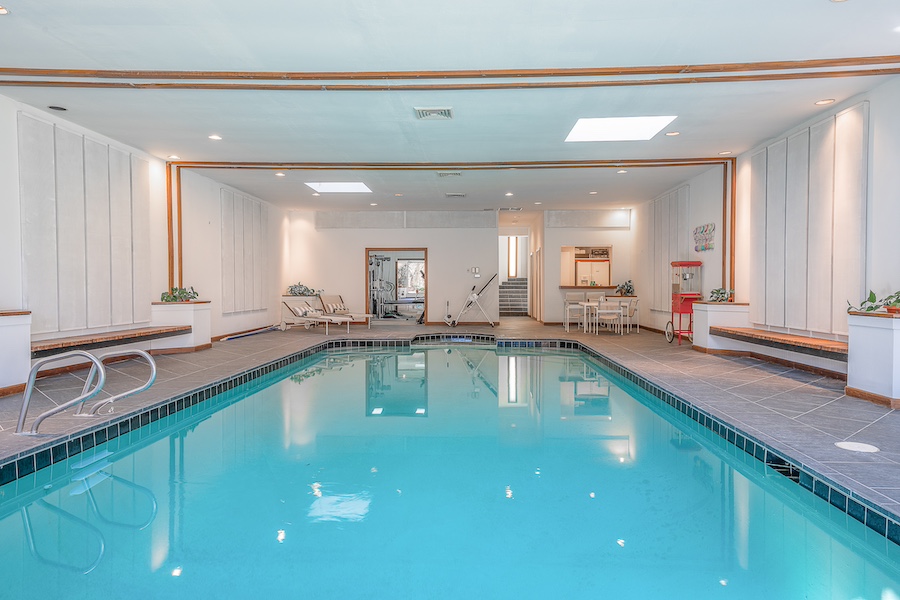
Indoor pool
The gym and the corridor leading past the other two rooms both open onto a large indoor pool and poolside bar.
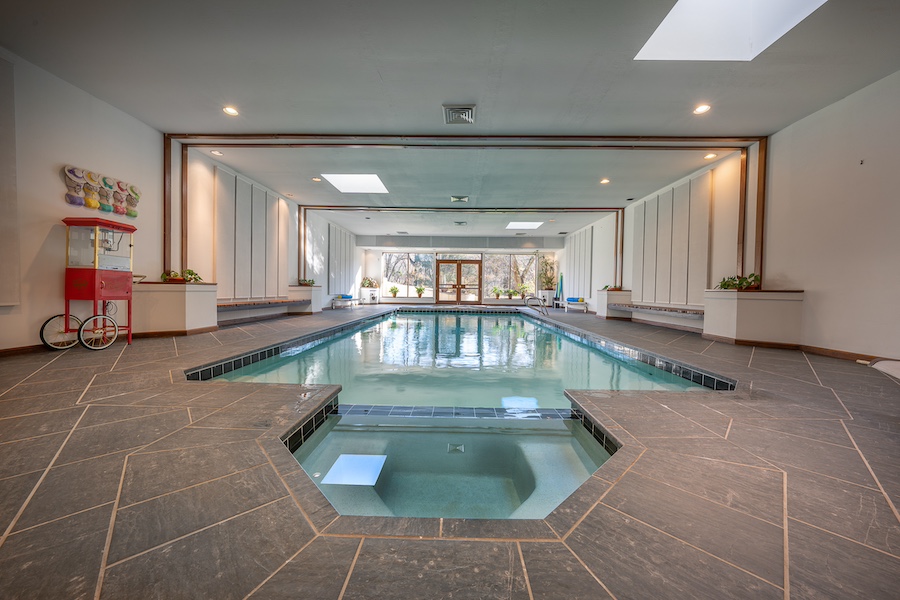
Indoor pool
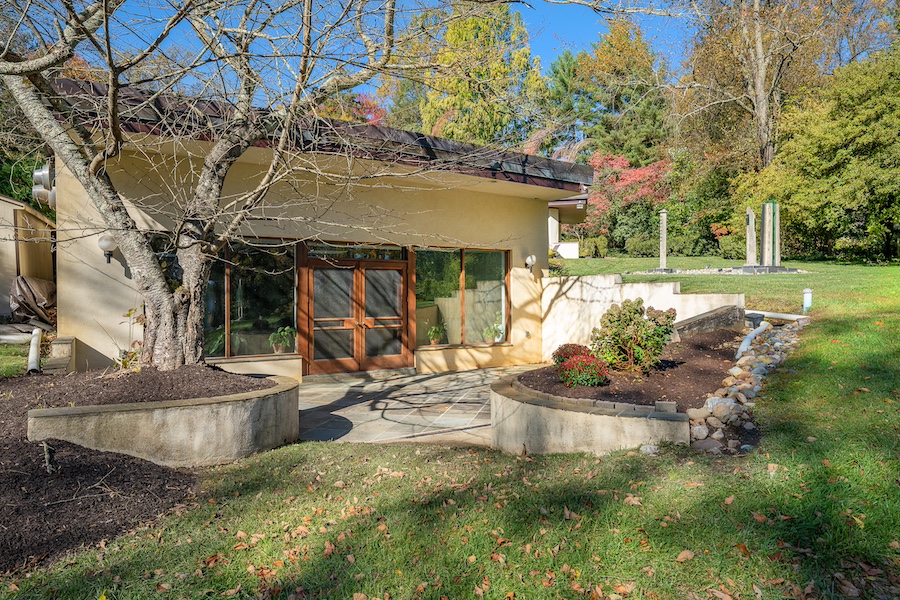
Poolside terrace
A window wall at its far end brings the outdoors in, and oversized French doors in its middle lead onto an adjoining terrace.
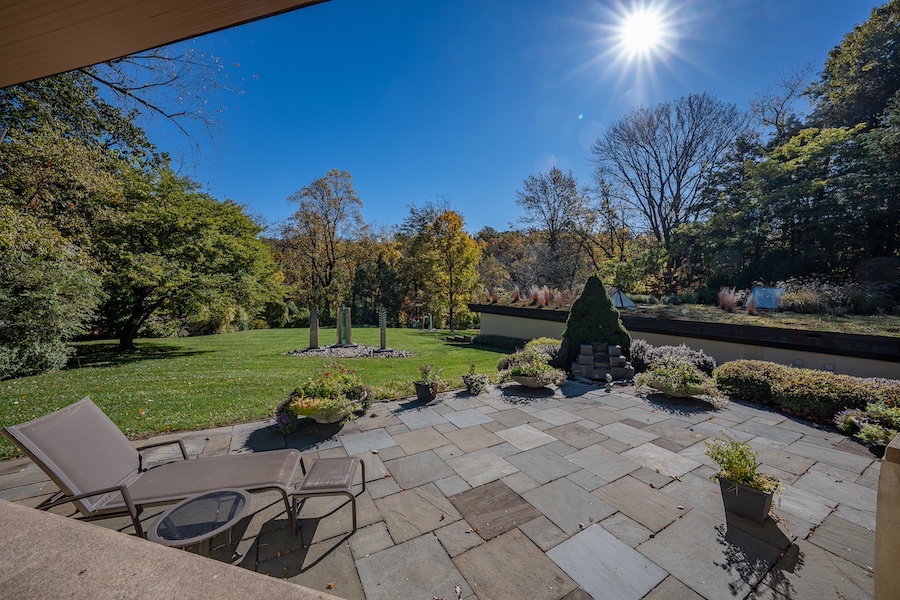
Rear patio, backyard and garden
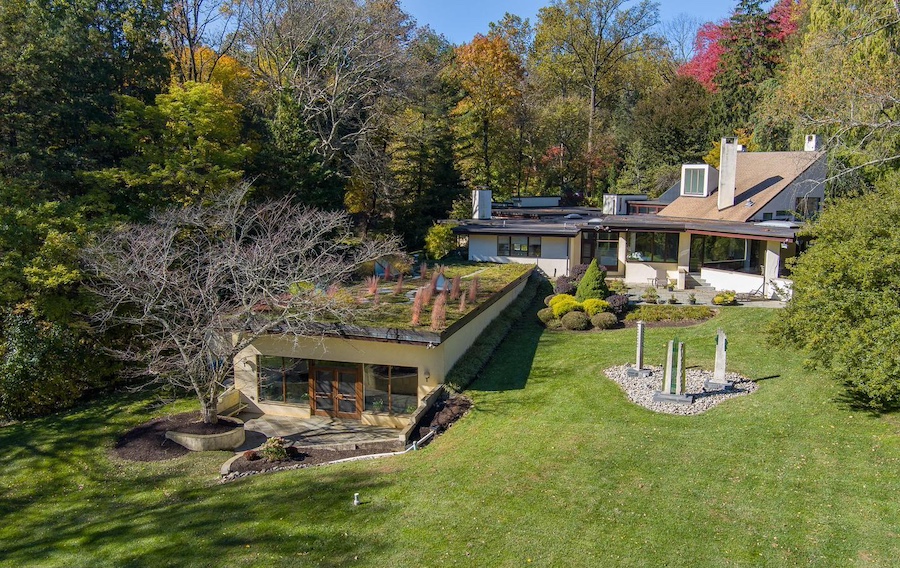
Exterior rear, backyard and garden*
The design of this Gladwyne mid-century modern house for sale takes advantage of its sloping lot. That slope enables the pool to emerge from the hill in which it is partly buried. Sculpture as well as greenery grace its backyard.
This house, then, should appeal to those who want the prestige of a Gladwyne address but do not march to the cadences of traditional Gladwyne style. I’ll grant that this isn’t the only outlier in this toniest of Main Line communities; the agent marketing this house recently sold a Louis Kahn-designed house with views of the Schuylkill a short trek north of here. But it is still a rare bird — and a highly polished gem from a noted Chicago architect.
THE FINE PRINT
BEDS: 5
BATHS: 5
SQUARE FEET: 5,912
SALE PRICE: $3,150,000
51 Crosby Brown Rd., Gladwyne, PA 19035 [Lavinia Smerconish | BHHS Fox & Roach Realtors]


