Just Listed: Second Empire Mansion in Rittenhouse Square
This grande dame just got a complete remake that mixes traditional elegance with a whiff of mid-century modern style.
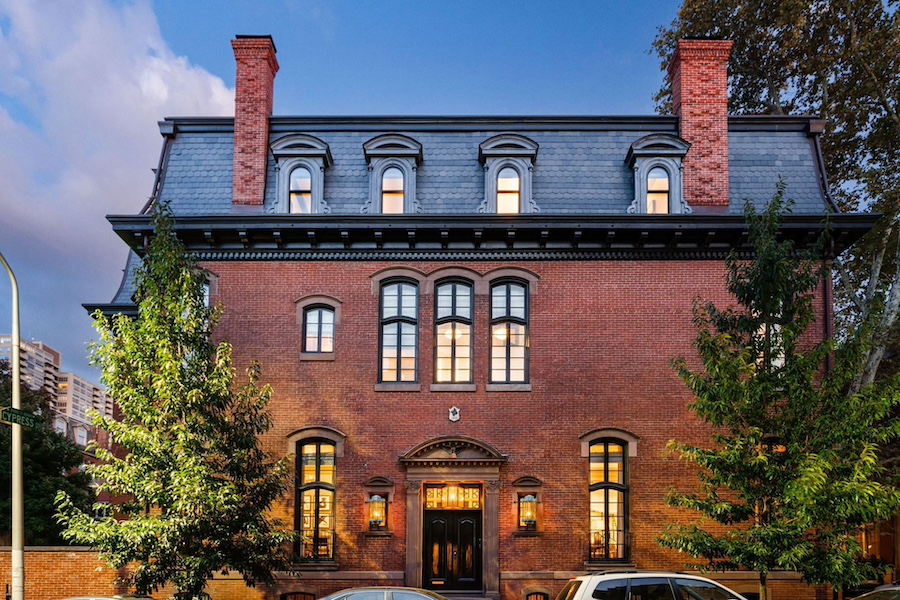
Dignified on the outside, elegant and comfortable at the same time on the inside, this just-redone mansion at 2041 Delancey Place, Philadlephia, PA 19103 is made for anyone who wants to live large in a welcoming environment. / Photography by Tom Donkin via BHHS Fox & Roach Realtors
“The breathtaking views from the property evoke the grandeur of a Lake Como mansion while situated in the most coveted block in Philadelphia,” listing agent Laurie Phillips gushes about this newly redone Rittenhouse Square Second Empire mansion house for sale.
Personally, I’d change the word “from” in that sentence to “of,” for I’ll wager that the views from a Lake Como mansion are much more spectacular than those from this house, no matter how gorgeous Delancey Place is. And even then, I’m not sure I’d agree with the assessment, for it seems to me that everything about this house save its exterior architecture is quintessentially American. (Guess I need to watch some videos of Lake Como homes for comparison purposes.)
But whether or not the photos you see here transport you to Lake Como mentally, I think you will agree that the team that renewed this 1850s manse did a masterful job.
What you see here is the result of a collaboration involving two Philadelphia firms — Studio Edo interior design and John Toates Architecture and Design — and Steven Gambrel’s New York-based interior design firm, S.R. Gambrel Inc.
What’s more, the trio had an interior designer as a client. That means that their work would have to pass muster with someone who knows his way around a room and more than likely some pretty strong ideas about what that room should be.
I think you’ll also agree that the team passed inspection with flying colors.
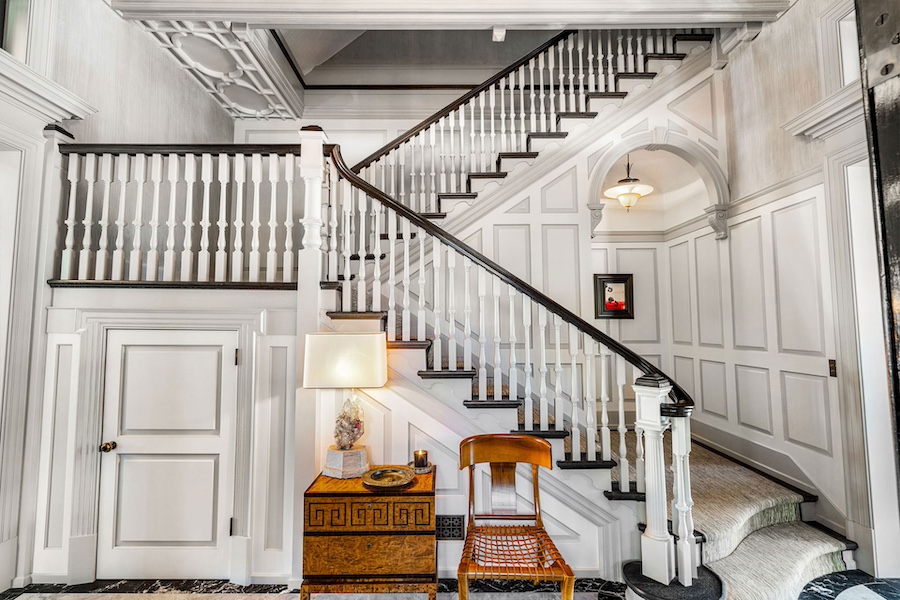
Foyer
Starting with the foyer, which you enter from 21st Street via a vestibule with a coffered, gently arched ceiling. This space is the most completely true to the house’s mid-19th-century origins.
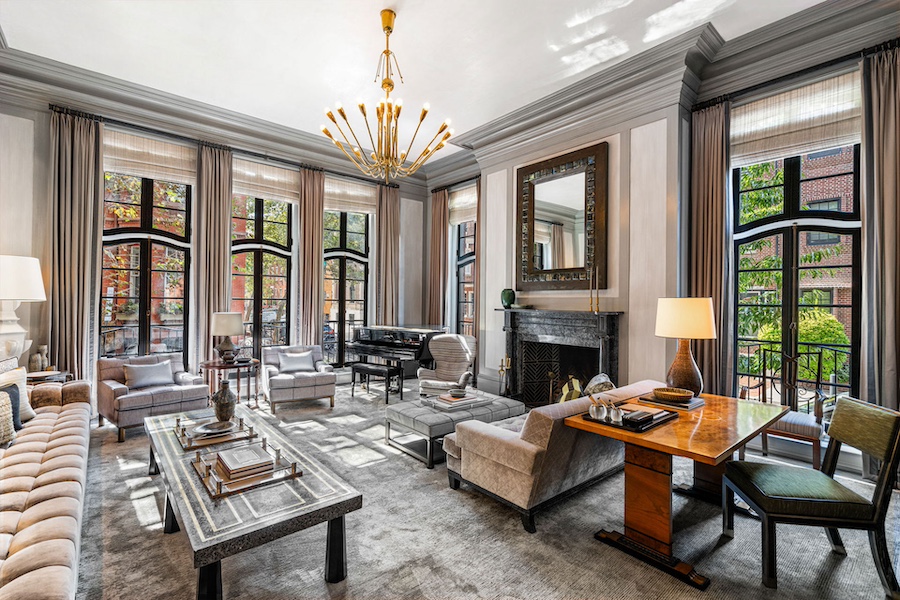
Living room
Turn right and you enter a living room featuring huge floor-to-ceiling windows, a stone fireplace, and a mid-century modern chandelier that complements the room’s furniture.
Keep the chandelier and furniture in the back of your head as you tour the other rooms in this house, for most of both in this house evoke a 1950s sensibility.
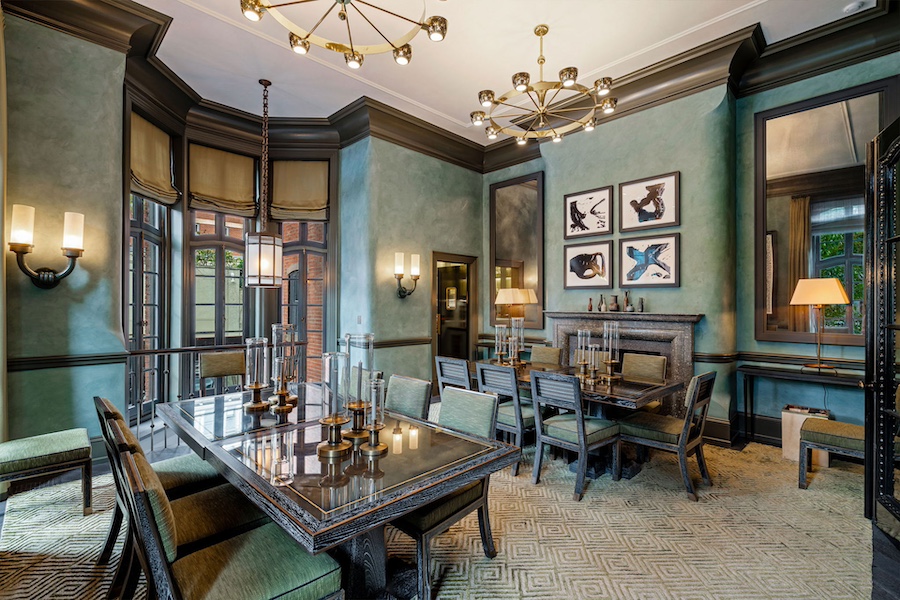
Dining room
For instance, I could swear I saw the chandeliers in the dining room in a late-’50s department store in my hometown of Kansas City when I was young. And yet they still complement the modern-yet-traditional dining tables and candelabra. Those who love throwing large dinner parties will note that this room contains two dining tables that could seat 16. A bar and the house’s elevator lie on the other side of the swinging door to the right of the staircase.
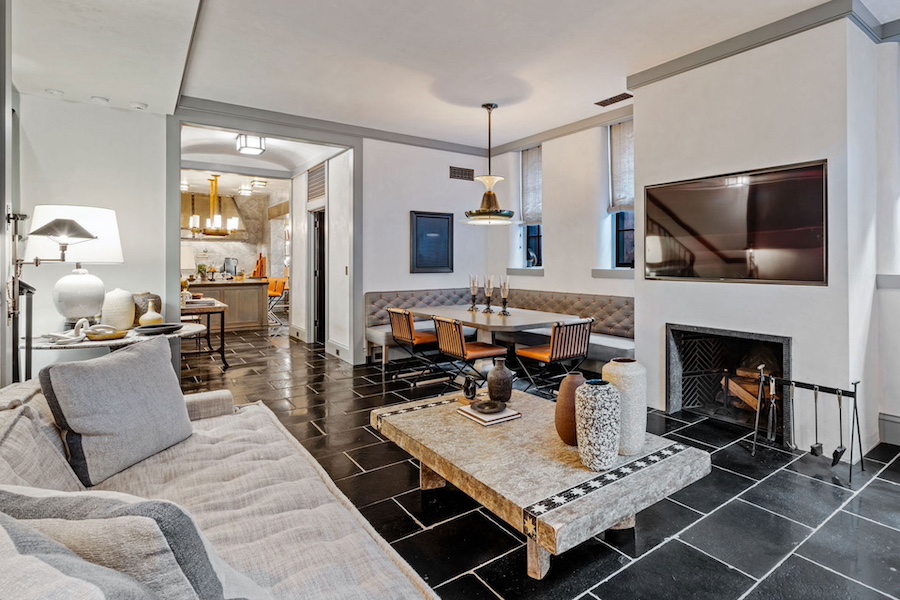
Family and casual dining room
That curving staircase at the far end of the dining room leads down to a very comfortable and contemporary everyday living suite whose den and casual dining area has a modern fireplace and tile floor. A second staircase across from the dining table leads to the foyer (I think).
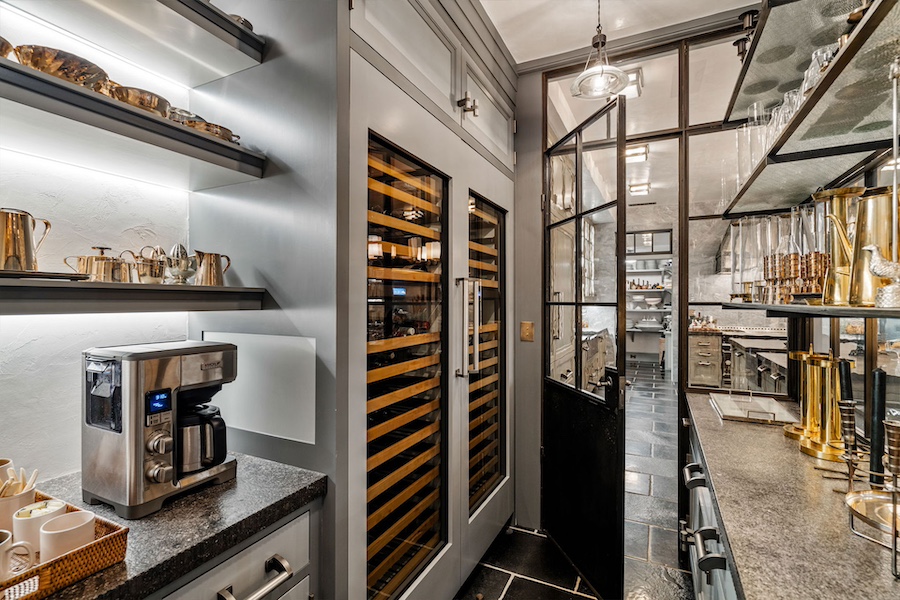
Butler’s pantry
Beyond the dining table, a hallway leads past this glass-faced butler’s pantry to the kitchen. Shelves next to the windows let you show off your dinnerware and other decorative objects. It also has a large wine fridge.
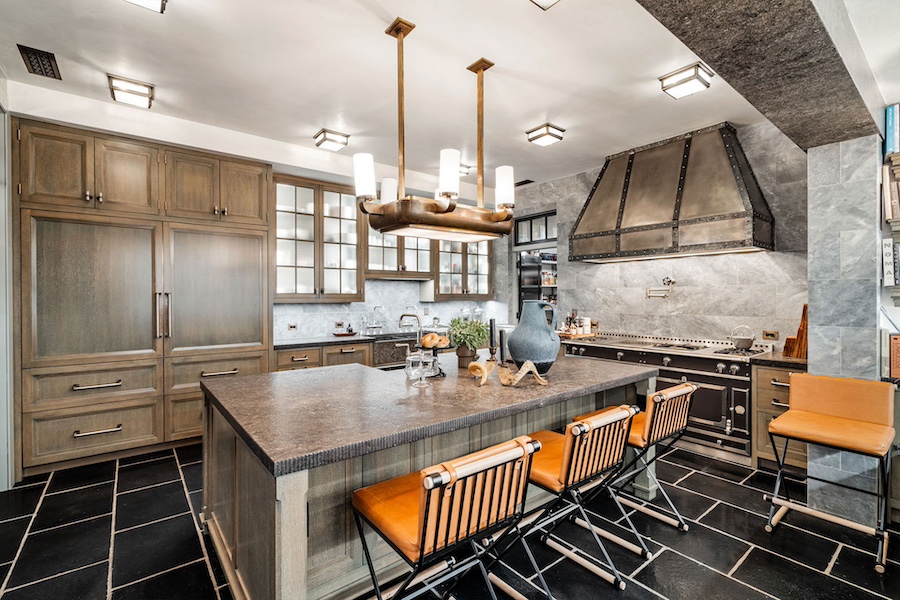
Kitchen
The stylish kitchen is efficiently laid out and outfitted with top-of-the-line appliances. Its island has breakfast bar seating.
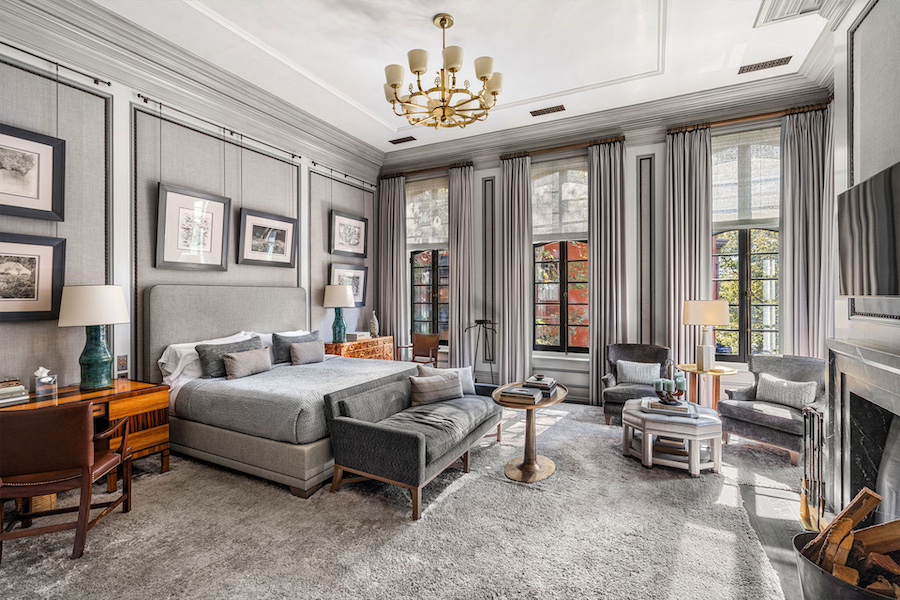
Primary bedroom
The primary suite on the second floor features a bedroom with windows that stretch from the ceiling almost all the way to the floor; like those in the living room below, they let in loads of light and offer nice views of the surrounding neighborhood. And again, while the crown moldings and tray ceiling channel the house’s classic soul, the chandelier, fireplace and furnishings give it a mid-century air.
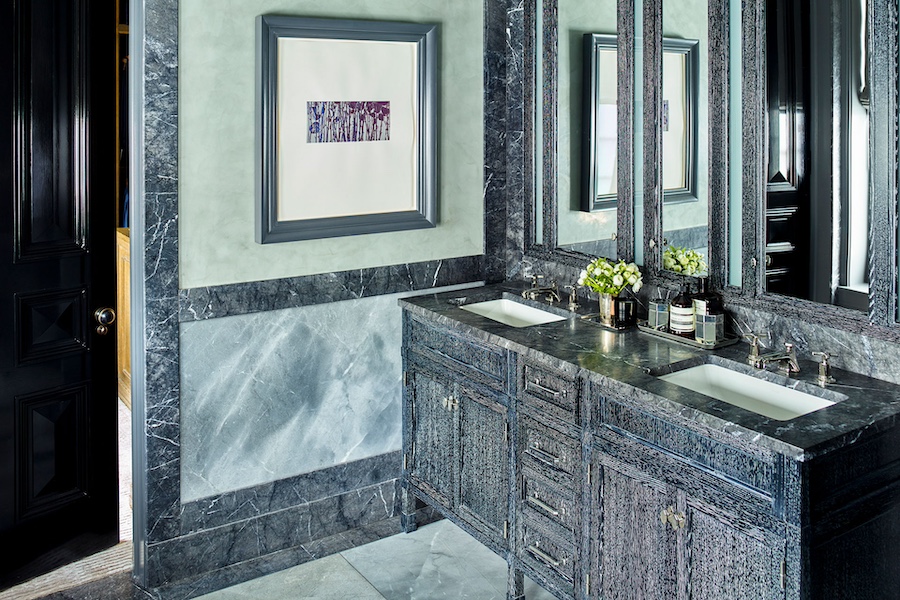
Primary bathroom
The primary suite also has a large walk-in closet and a bathroom with dual vanities and a recessed shower stall.
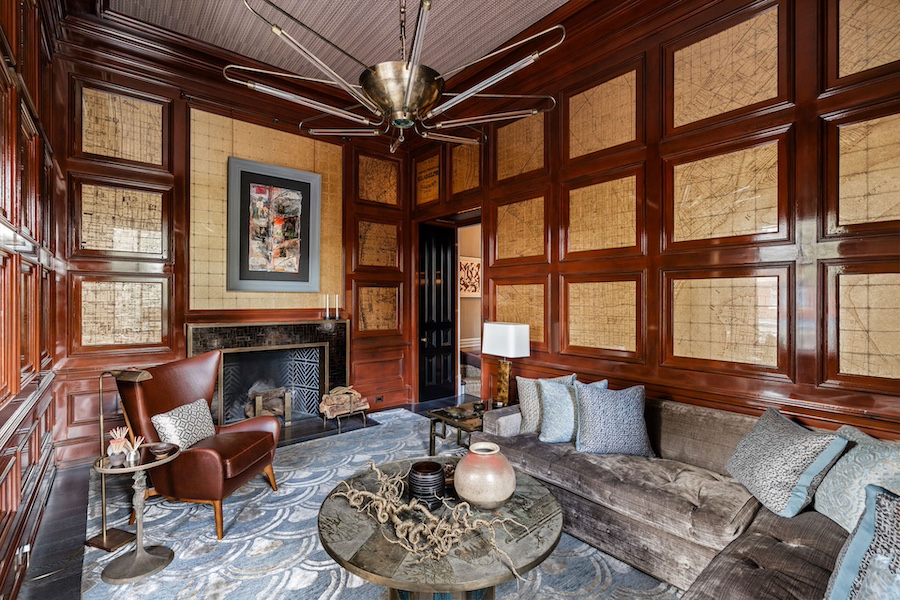
Library/study
Across the second-floor hallway from the primary bedroom sits this library and study. Those are vintage maps in the inlaid panels.
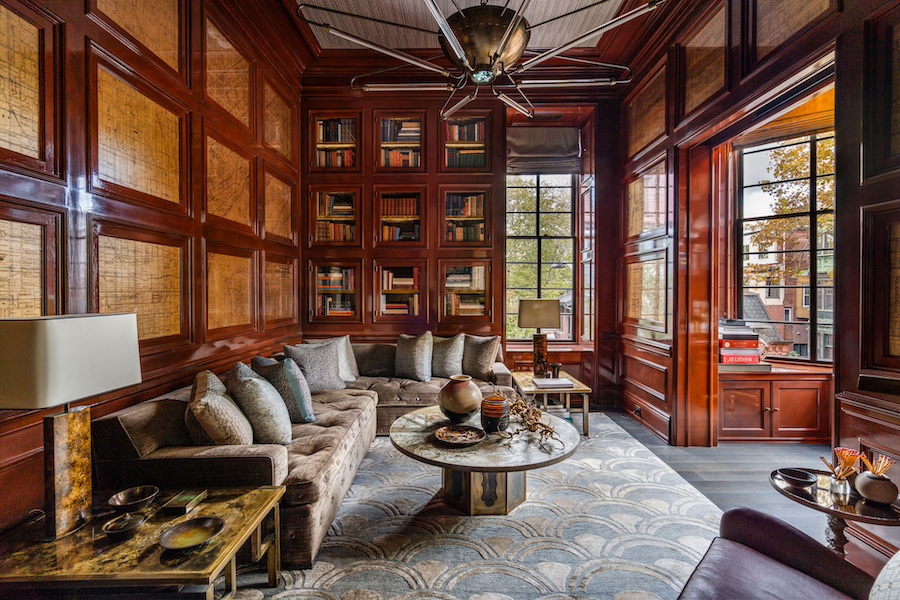
Library/study
The study desk sits in the half-bay window at its far corner.
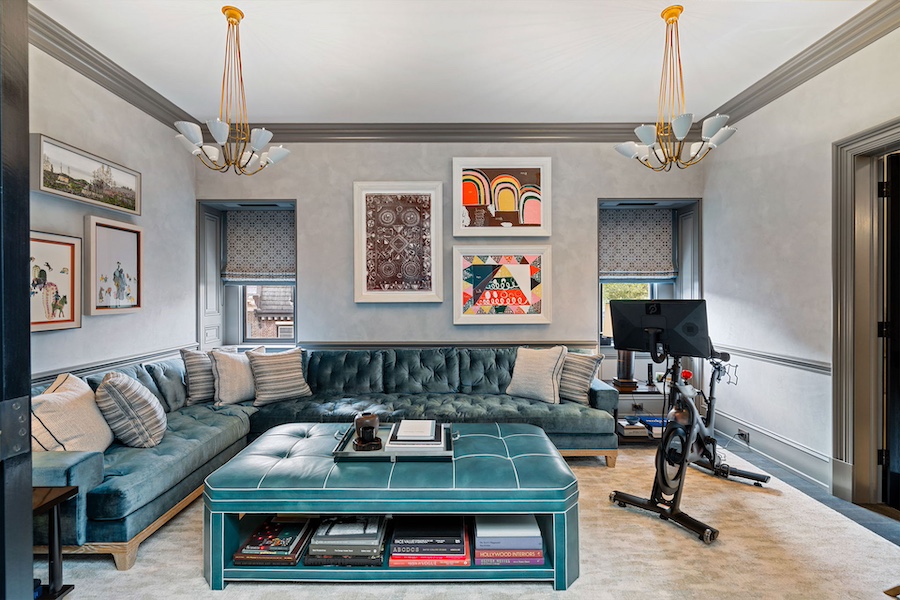
Third-floor den
The top floor contains three more en-suite bedrooms and a den.
You might have noticed the quality of the renovators’ work and its attention to detail as you perused these photos. To better appreciate it, however, I recommend you call Phillips to schedule a showing.
And afterwards, you can stroll around the neighborhood and note how many great dining options abound within a short walk from here. You can also walk to neighborhood and boutique shopping, a supermarket at the Grays Ferry Triangle and Rittenhouse Square itself, not to mention the Schuylkill River Trail and even University City. (But, of course, this Rittenhouse Square Second Empire mansion house for sale comes with parking for when you’re feeling lazy or the weather stinks, or if you need to travel beyond the immediate area and don’t want to take SEPTA.)
This house would probably look fabulous sitting on the shore of Lake Como. But it’s just as fabulous with Delancey Place as a setting. My hat’s off to the collaborative that put this classic-yet-contemporary house together.
THE FINE PRINT
BEDS: 4
BATHS: 4 full, 2 half
SQUARE FEET: 7,500
SALE PRICE: $9,500,000
2041 Delancey Place, Philadelphia, PA 19103 [Laurie Phillips | BHHS Fox & Roach Realtors]


