On the Market: Expanded Trinity in Queen Village
Built in the 1830s, this extra-large trinity got a Colonial makeover in keeping with its heritage.
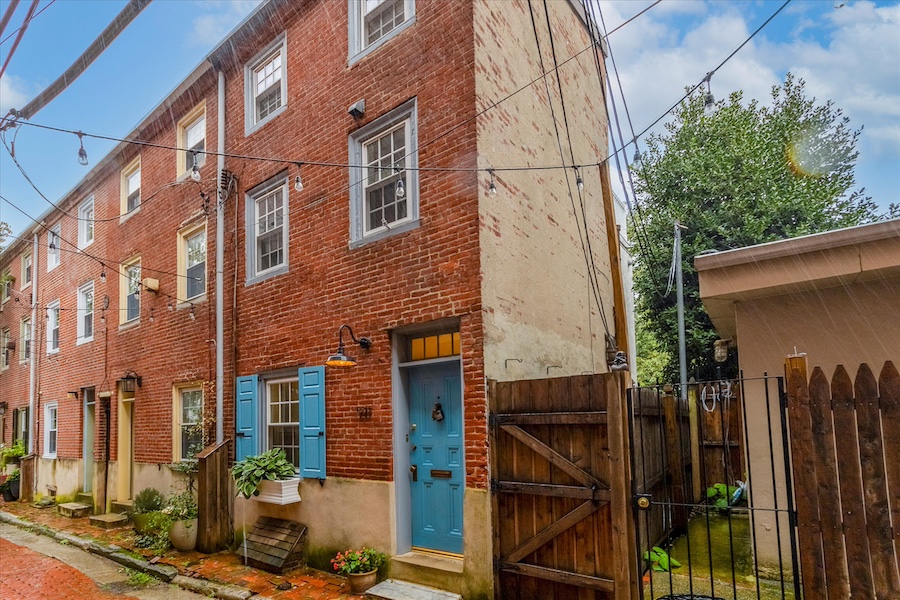
The strings of lights over Bodine Street only add to the charm of this recently renovated expanded trinity at 911 S. Bodine St., Philadelphia, PA 19147 / Photography by Alcove Media via Compass
If there’s one word that may get overused in describing trinities, it’s “charm.”
Over the years, I’ve come to understand that “charm” and “charming” are often agent-speak for “small.” And that last word does describe most trinities perfectly.
“Charming” also describes this Queen Village expanded trinity house for sale perfectly. But this house is actually a big little house thanks to the two-story ell tacked onto its back.
That gives the house two rooms on the first and second floors. And that means you get more with this house.
Besides, the real source of the charm is the recent elegance injection it got thanks to a Colonial-style makeover. It’s actually rather fitting, given that this house dates to 1832.
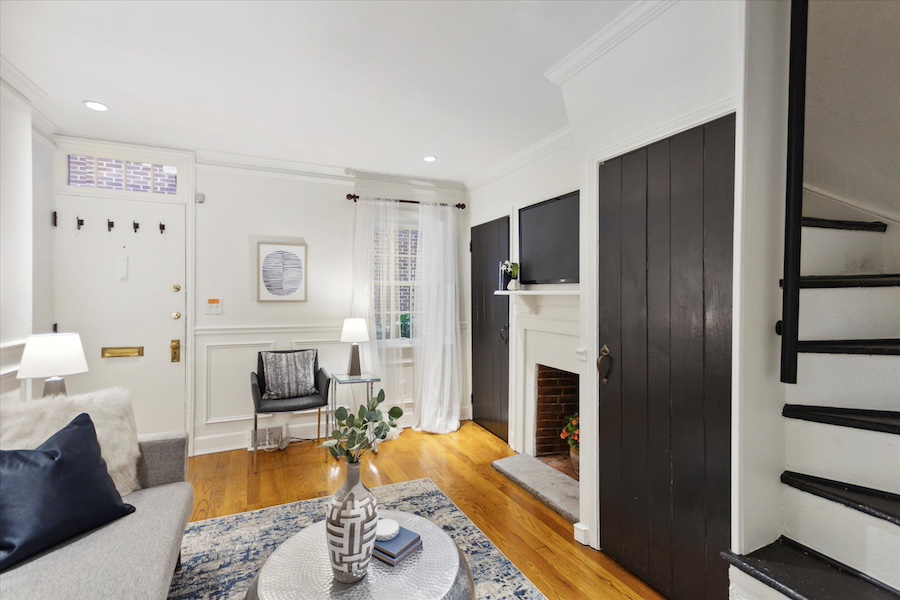
Living room
The living room sets the tone for the house with wainscoting and a fireplace with a gas hookup in place.

Kitchen
Behind it, the kitchen got an upgrade that includes a Bosch dishwasher and a gas range with a convection oven. The kitchen also has room for a full-sized dining table.
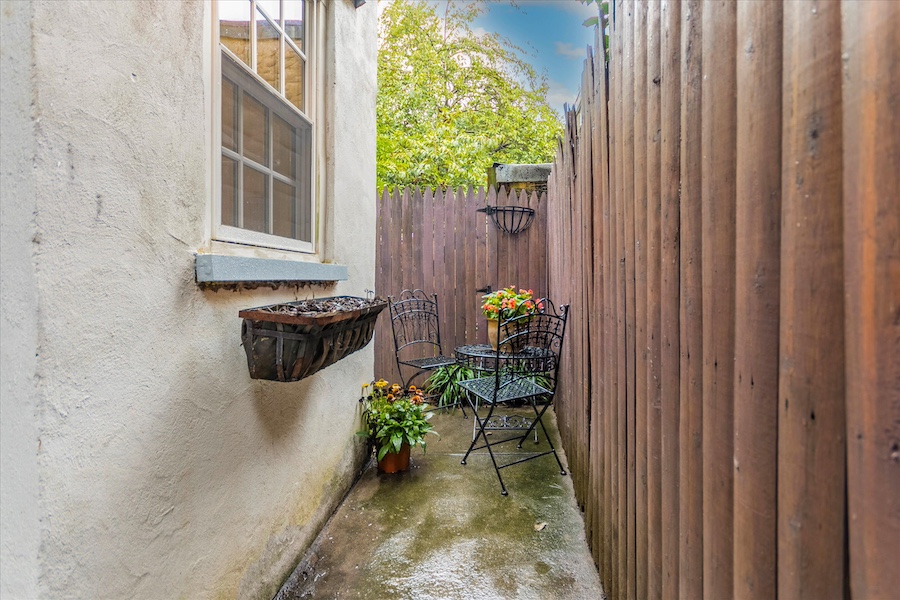
Rear patio
The back door, next to the range, leads to a wraparound rear patio. A passageway next to the front door also leads to this patio.

Second-floor bedroom
The second floor contains two bedrooms, one with a decorative fireplace.
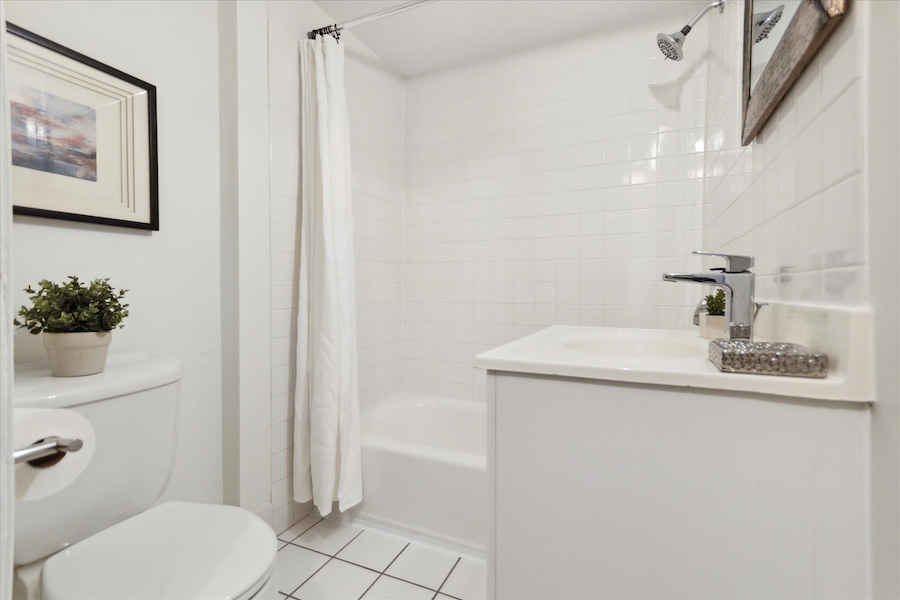
Bathroom
The bathroom is also located on this floor.
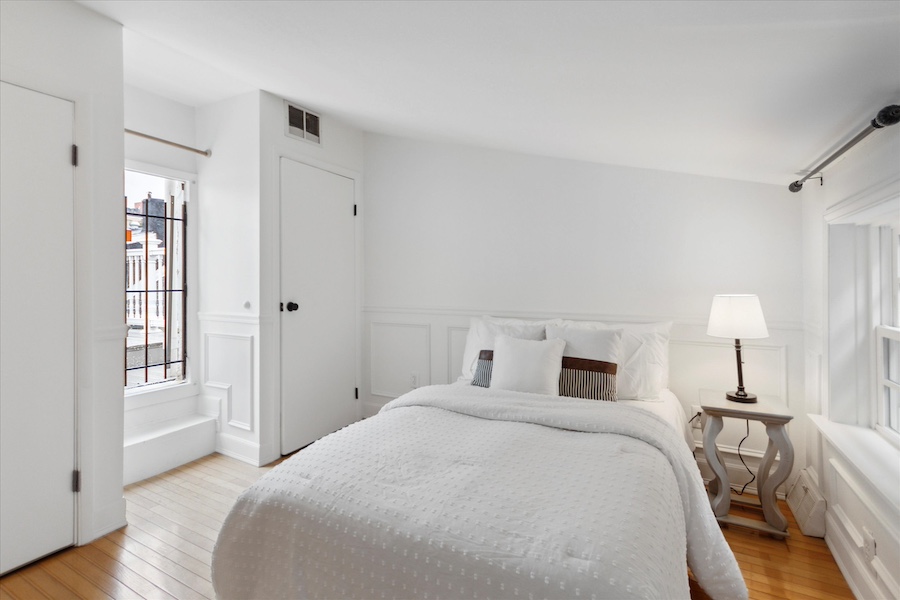
Primary bedroom
And the primary bedroom on the top floor has not only ample closet space but also a roof deck.
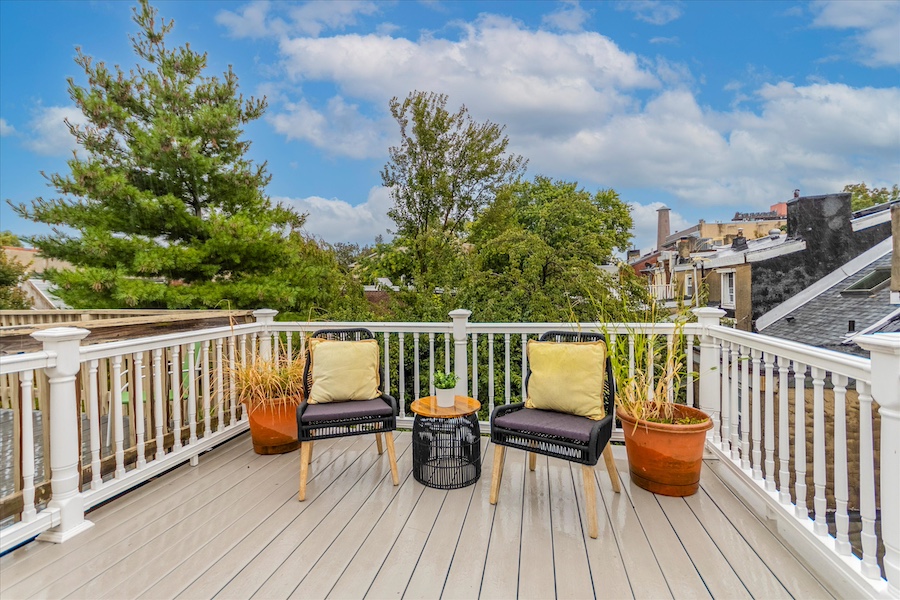
Roof deck
That deck offers a view of a lush interior courtyard owned by several of this house’s neighbors.
That makeover also gave this house central air conditioning, a new roof and new energy-saving windows. The unfinished basement contains laundry facilities.
All of this comes in a convenient location in the middle of the neighborhood. Within walking distance you will find the Delaware Riverfront, South Street, Head House Square, the Italian Market and at least four parks and playgrounds.
Charmed? I’m sure.
THE FINE PRINT
BEDS: 3
BATHS: 1
SQUARE FEET: 942
SALE PRICE: $414,900
911 S. Bodine St., Philadelphia, PA 19147 [Joan Mozenter | Compass]
Updated Nov. 7th, 7:50 a.m., to correct erroneous information about the status of the interior courtyard. A homeowners association already exists to maintain it, but this property does not belong to the HOA, and the group is not accepting new members.


