On the Market: Renovated Condo Double Bill in Old City
One building, one listing agent, two similar yet different condos on a most historic block.
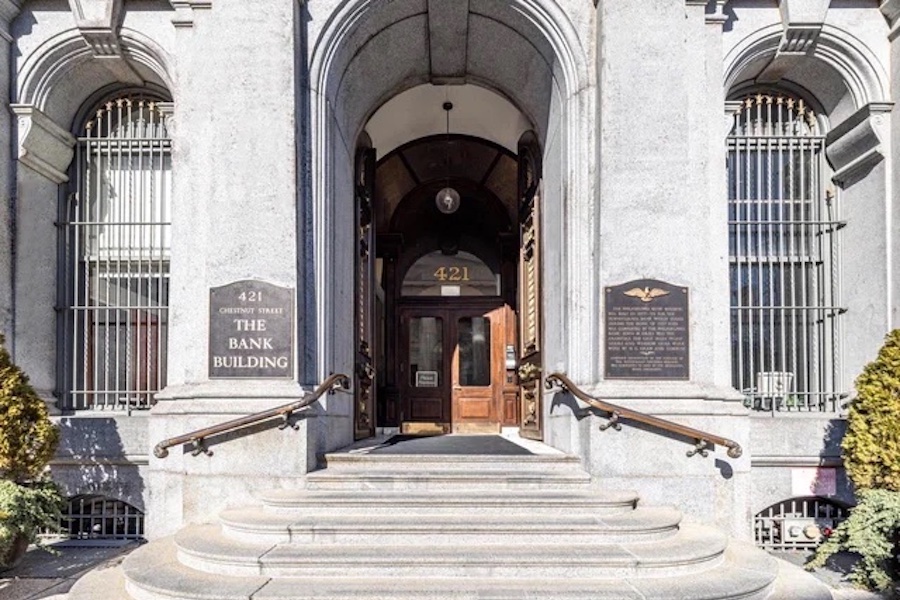
The cast-iron doors of the Bank Building lead to a collection of distinctive units created when this historic former bank got converted to condos at the same time that the hotel next door to 421 Chestnut St., Philadelphia, PA 19106 was built. And whether you buy Unit 402 or Unit 502, you will enjoy access to and use of all the Renaissance Hotel’s facilities, including cleaning and room service. / Photography by Daniel Isayeff, DASI Photography, via The McCann Team, Keller Williams Philly
Had Philadelphia not lost the title of the nation’s financial capital to New York, business reporters might have used “Chestnut Street” the way they do “Wall Street” today. The street on which Independence Hall sits housed most, if not all, of the banks based in Philadelphia from the 18th century through at least the Civil War. So many banks had a Chestnut Street address that it became known as “Bankers’ Row.”
These banks included three that played a key role in the nation’s history: the Bank of North America, the country’s first de facto central bank, chartered by the Continental Congress at the end of 1781; the First Bank of the United States, just off Chestnut on Third Street, which served as the central bank from 1791 to 1811; and the Second Bank of the United States, which operated from 1816 to 1836.
The latter two buildings still stand and are now historic sites. The Second Bank, which recently reopened after a restoration project, contains a portrait gallery. It also sits directly across Chestnut Street from the building that houses these two Old City renovated condos for sale.
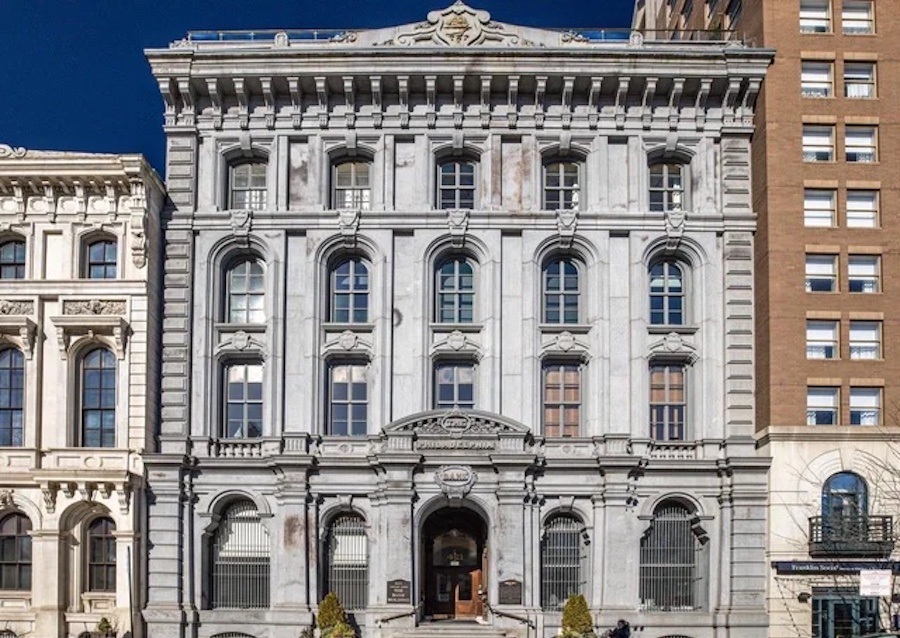
Philadelphia Bank building facade
The building containing these condos was built in 1857 as the home of The Philadelphia Bank. After the National Bank Act became law in 1863, this bank obtained a national charter and became known as Philadelphia National Bank. Many of you reading this should recognize that name; its initials survived well after its demise through mergers and were taken off its later home at One South Broad Street in 2013.
Its former home got converted to condominiums sometime in the 1980s or thereabouts, when the hotel next door, originally the Omni but now the Renaissance, was built. These two units, located one atop the other, got remade much more recently.
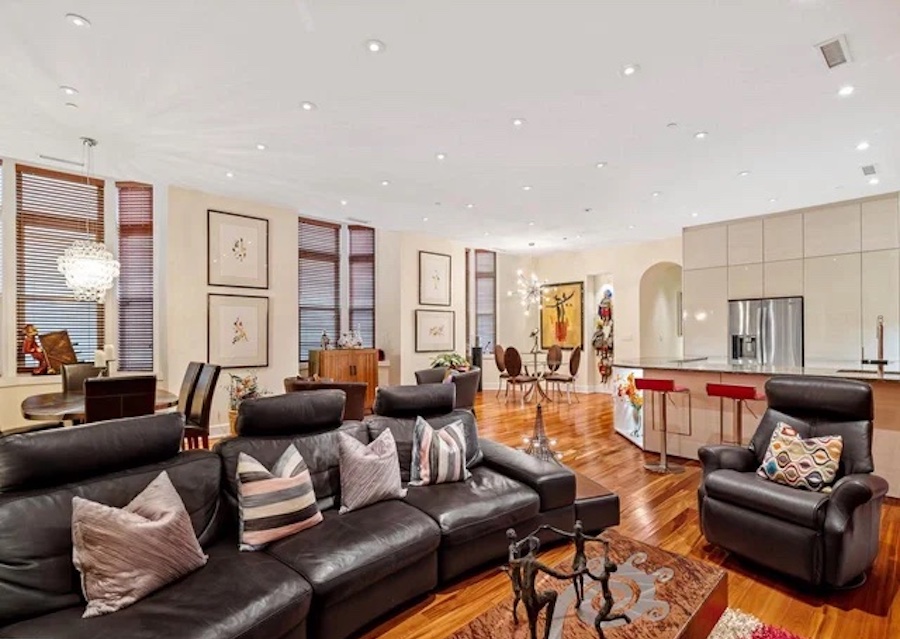
Main living area, Unit 402
Architect Jay Tackett turned Unit 402 into a stylish, frankly modern condo with an open main living area.
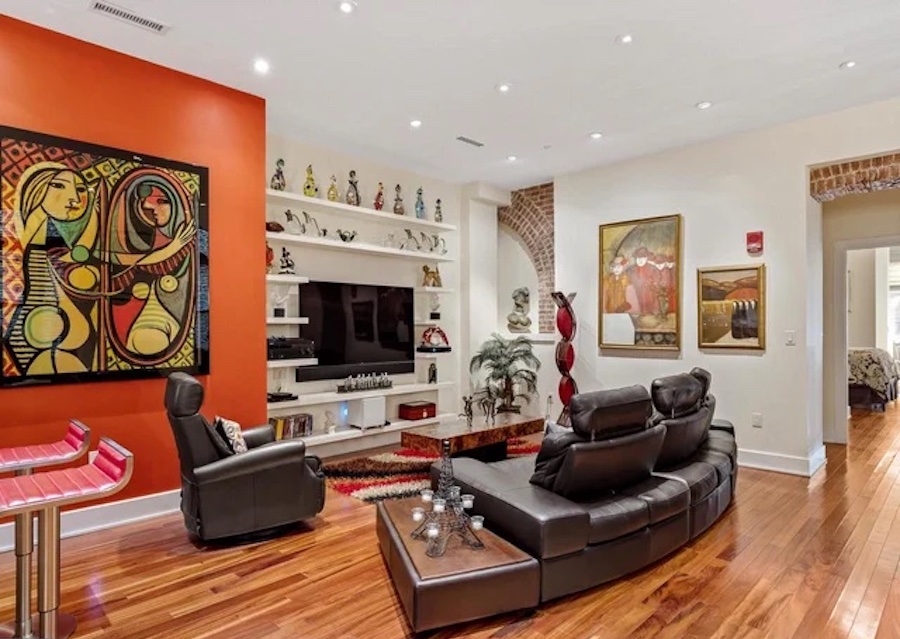
Living room, Unit 402
Lighting and color serve to distinguish the space’s various functions. The living room has an orange accent wall that ties it to both the kitchen and its own built-in shelving.
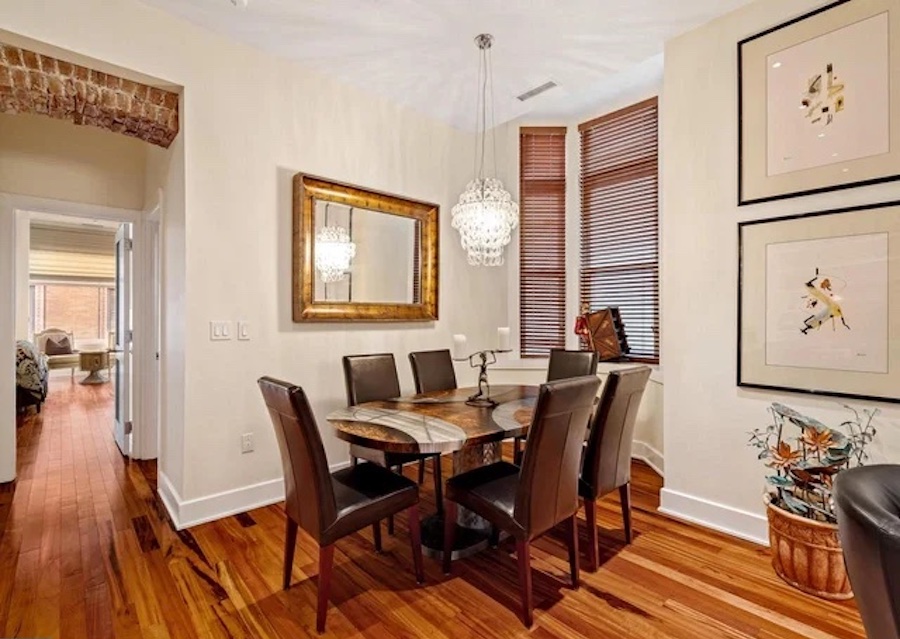
Dining room, Unit 402
Next to it, a crystal chandelier hangs over the bay-windowed dining room.
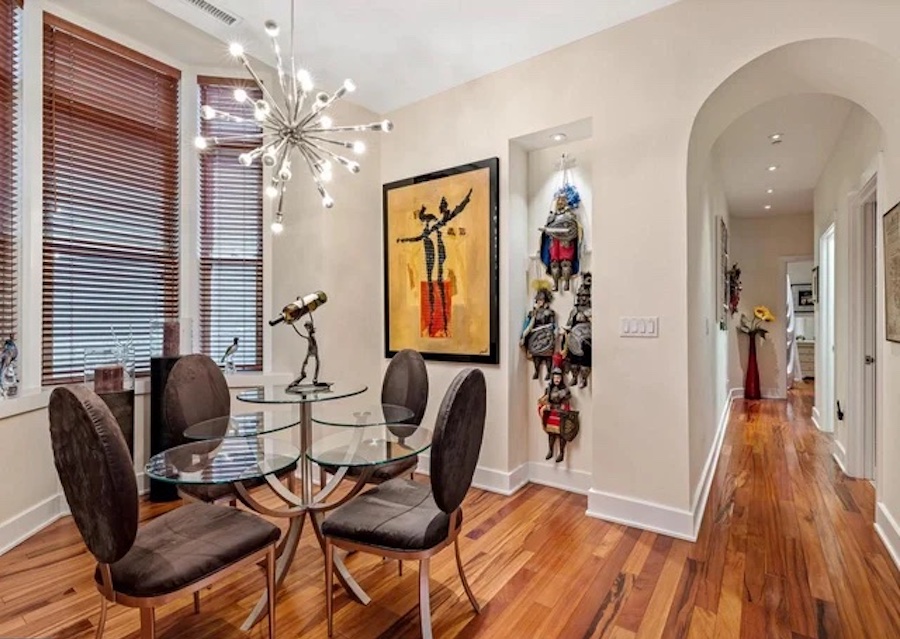
Breakfast room, Unit 402
A seating area fills the next bay down and separates the dining room from the breakfast room next to the kitchen. That space also has a bay window and a chandelier, but both the chandelier and the table are more avant-garde in their appearance.
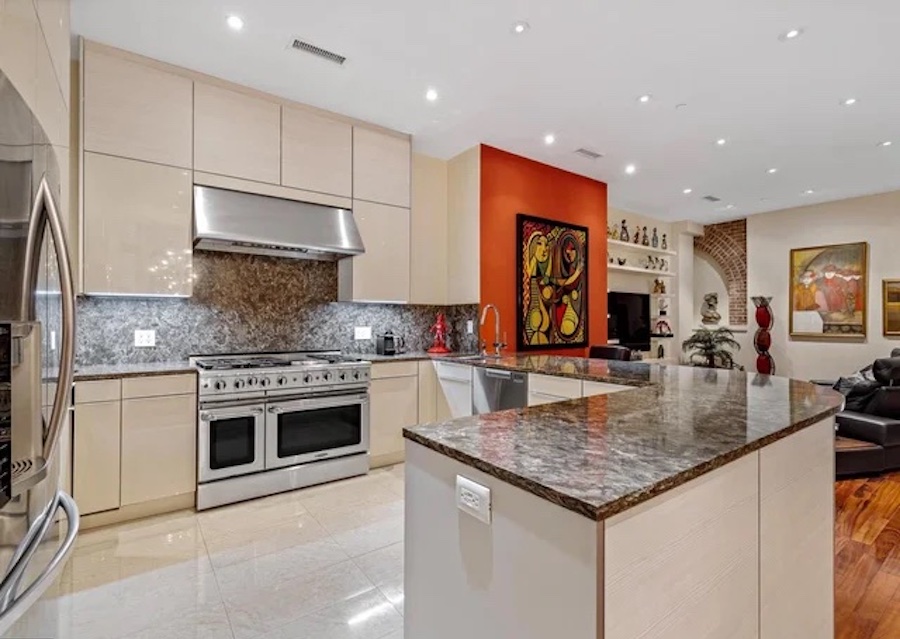
Kitchen, Unit 402
The kitchen has sleek lacquered cabinets, granite countertops and backsplash, and high-end stainless-steel appliances that include a professional-grade range with six burners, a griddle and two ovens, one extra-large.
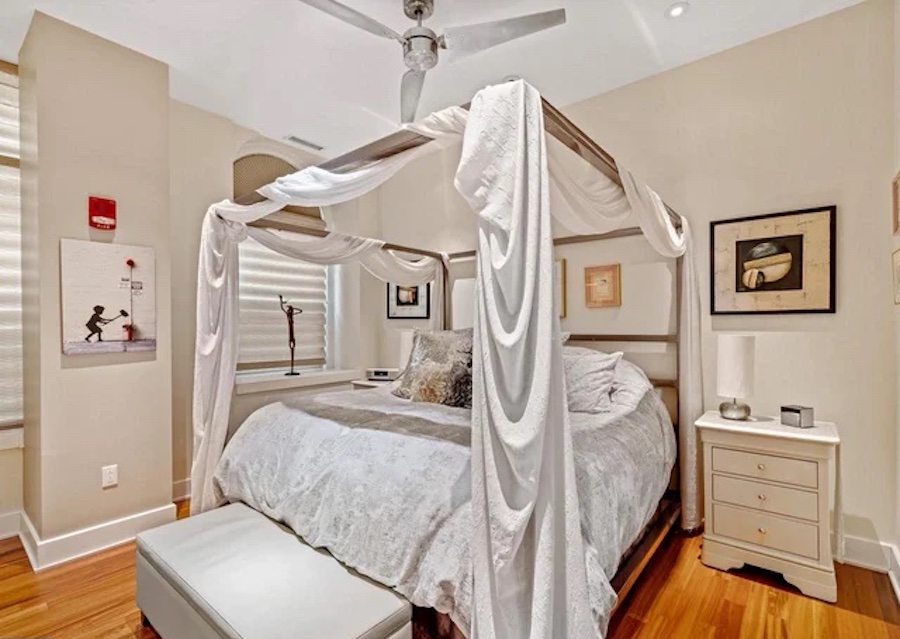
Primary bedroom, Unit 402
This condo has two en-suite bedrooms, one in the front and one in the back. While the listing copy states that it contains two primary suites, the one in the back is clearly more sumptuous.
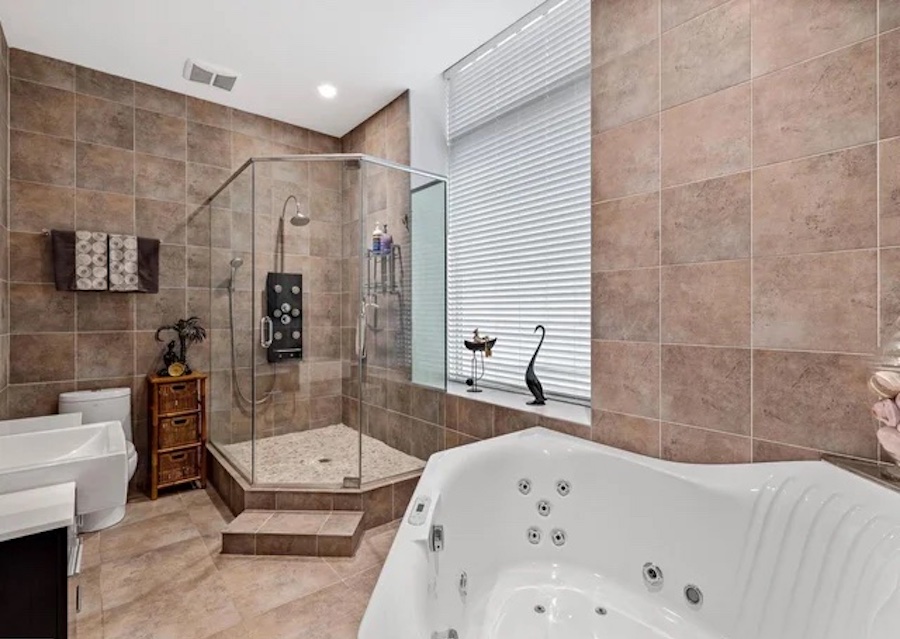
Primary bathroom, Unit 402
Mainly because of its bathroom. Fully lined with stone tile, it has a large Jacuzzi tub and a shower with body sprays.
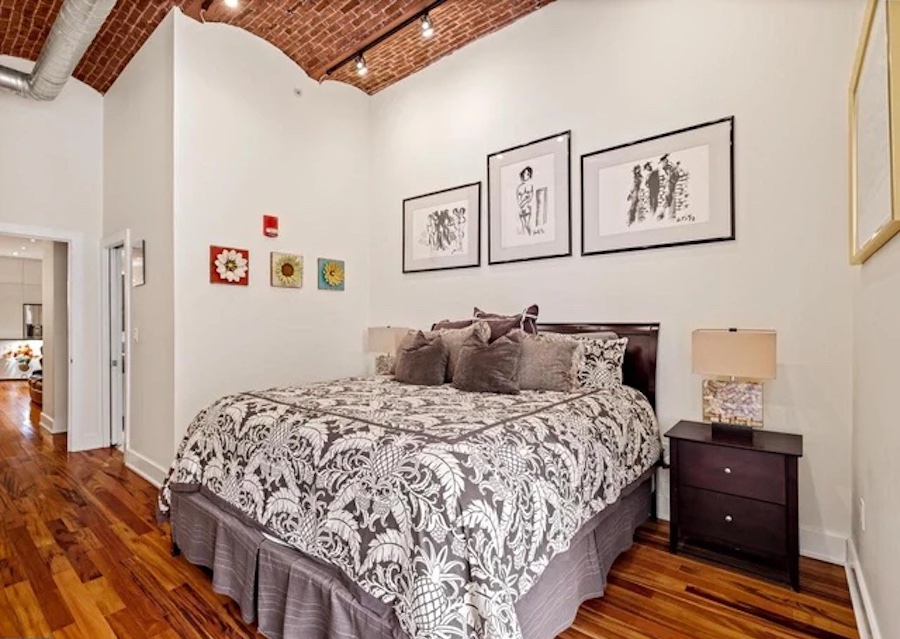
Second bedroom, Unit 402
But to be fair, the front bedroom is just as impressive. It has the original brick barrel-vault ceiling, and its bathroom differs from the rear one only in lacking a jetted tub.
Unit 502, one floor up, is not visible from the street because that floor is set back from the facade. I couldn’t learn the name of the architect who designed it, but that person turned this unit into a more traditionally styled yet still very modern apartment.
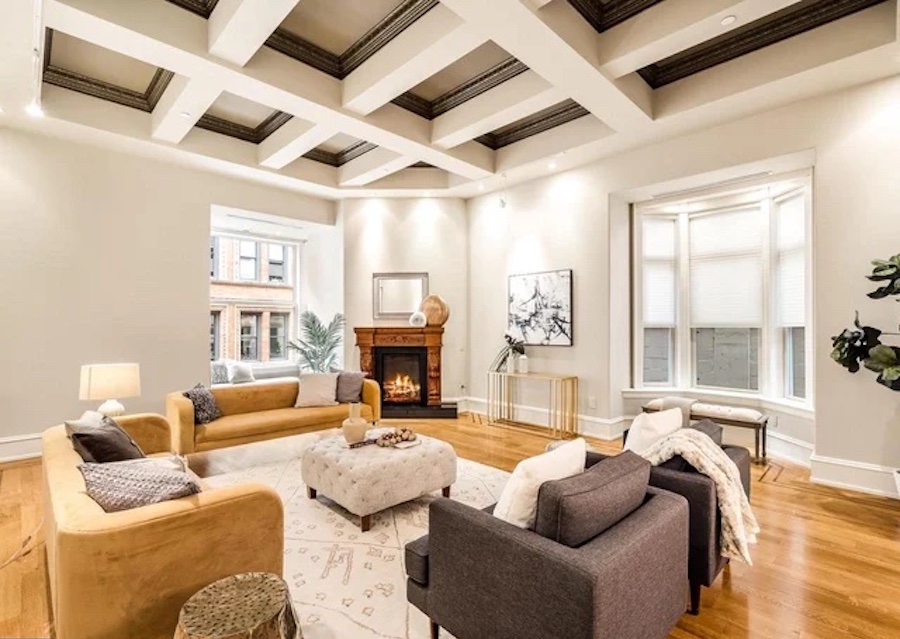
Living room, Unit 502
Its living room, dining room and kitchen are more separate and distinct, for starters. The living room occupies the street-facing end of the unit. It has a high coffered ceiling and a fireplace with a classic wood mantle.
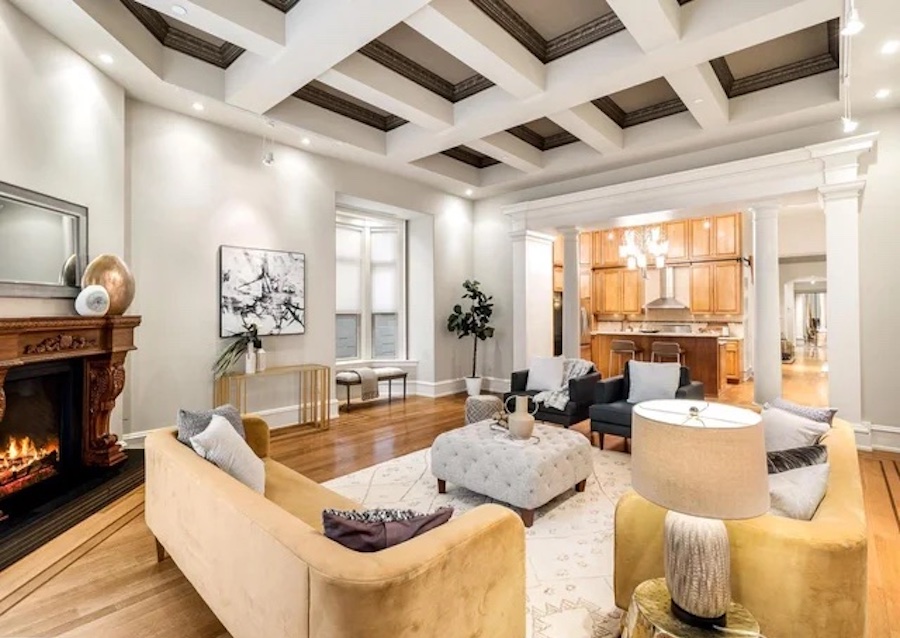
Living room, Unit 502
A classical archway separates the living room from the kitchen and dining room.
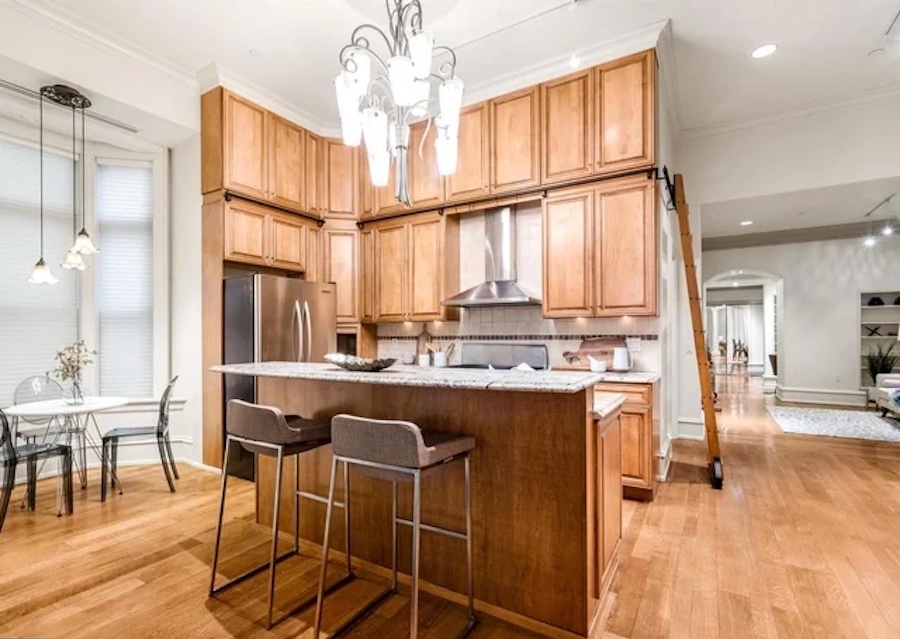
Kitchen, Unit 502
The kitchen has traditional cabinetry and a ladder so you can reach the upper cabinets. Its range is not as large as the one in the apartment below, but it can certainly handle preparation of a dinner for eight.
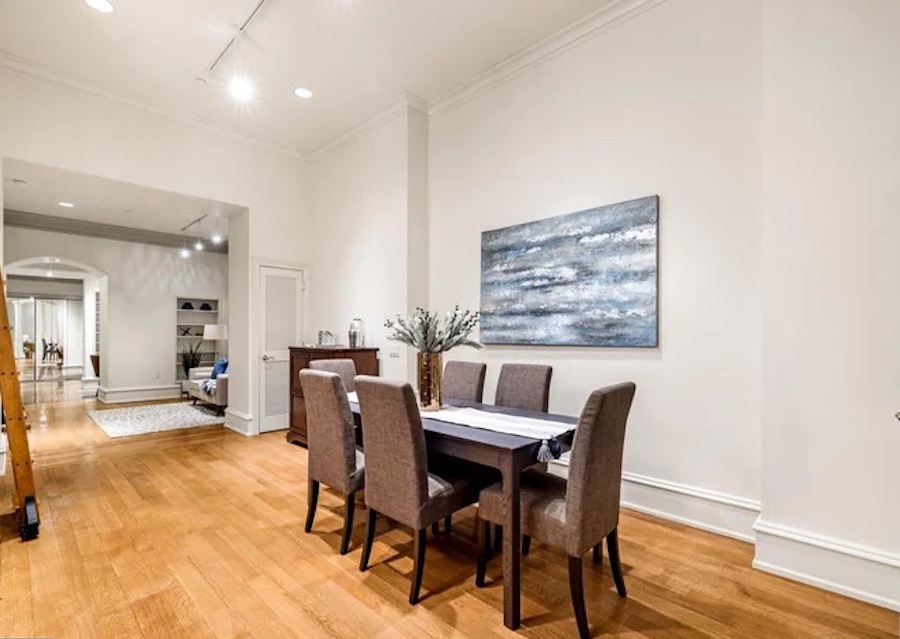
Dining room, Unit 502
The dining room on one side of the kitchen is large enough to accommodate a table that seats that many, or even more. On the other side of the kitchen is a more intimate breakfast nook in this condo’s other bay window.
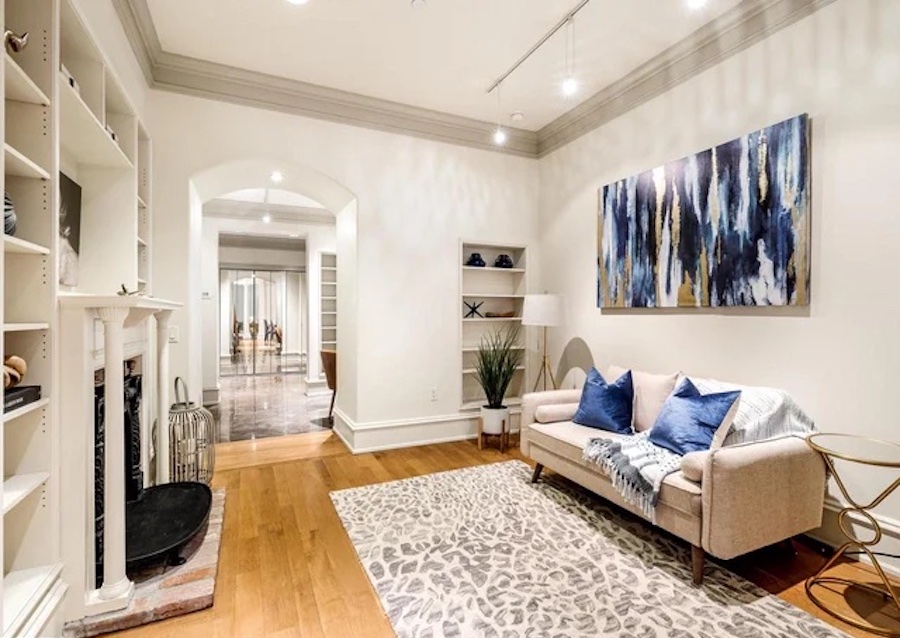
Sitting room, Unit 502
A sitting room with another fireplace and built-in bookshelves lies beyond the dining room. The smaller of this condo’s two bedrooms is located off this room. It has a tray ceiling, a bay window sitting area, and a door leading directly to the hall bath off the dining room.
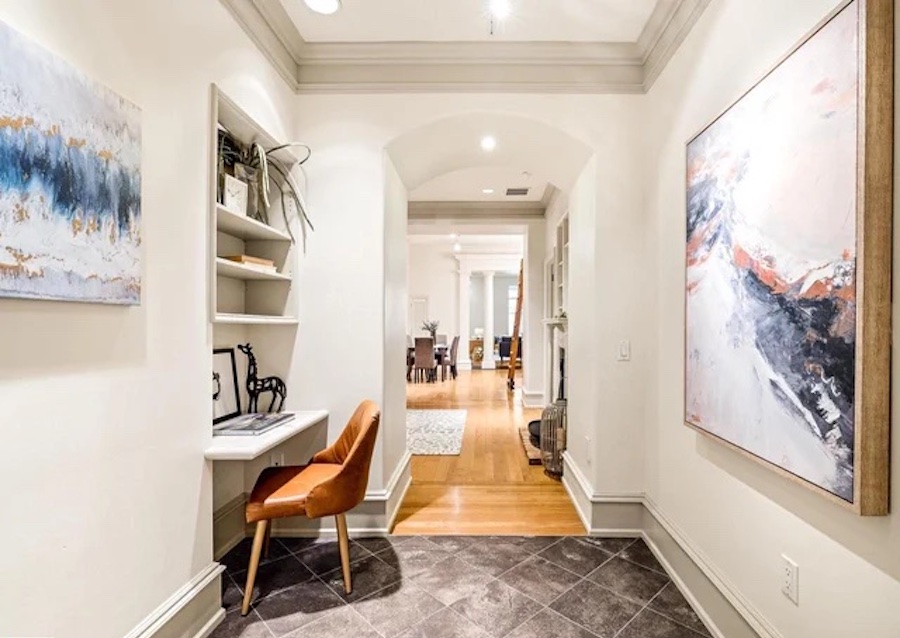
Hall study, Unit 502
And between the sitting room and the foyer is a hall study/work desk perfect for a home office.
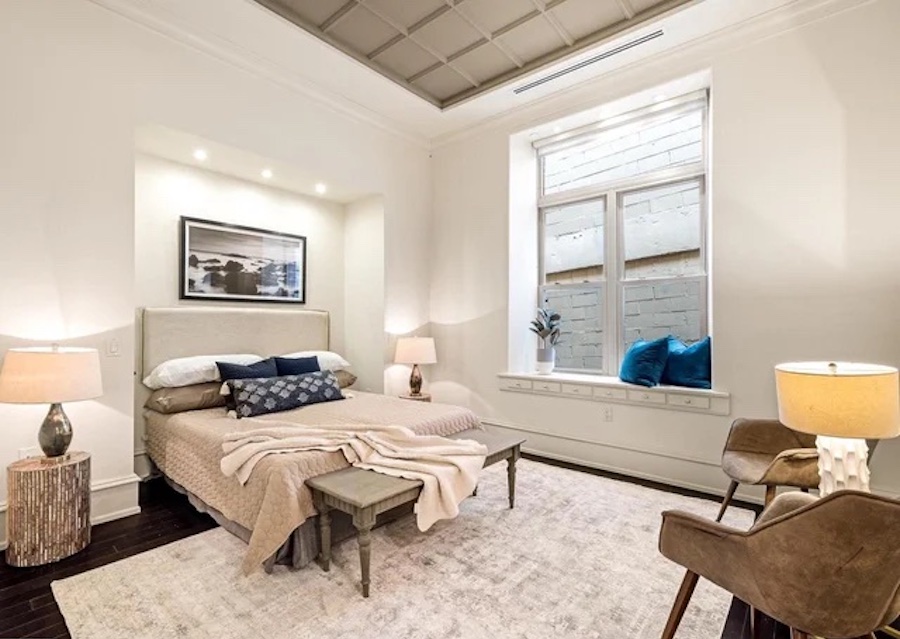
Primary bedroom, Unit 502
The primary bedroom lies beyond the tile-floored foyer. It has a high coffered ceiling and a walk-in closet that utilizes the full height of the room.
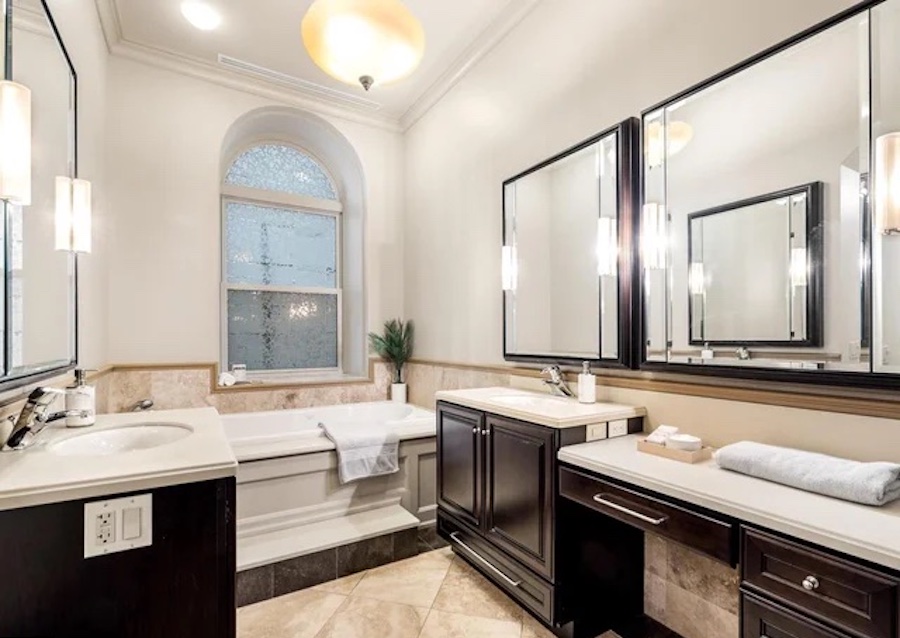
Primary bathroom, Unit 502
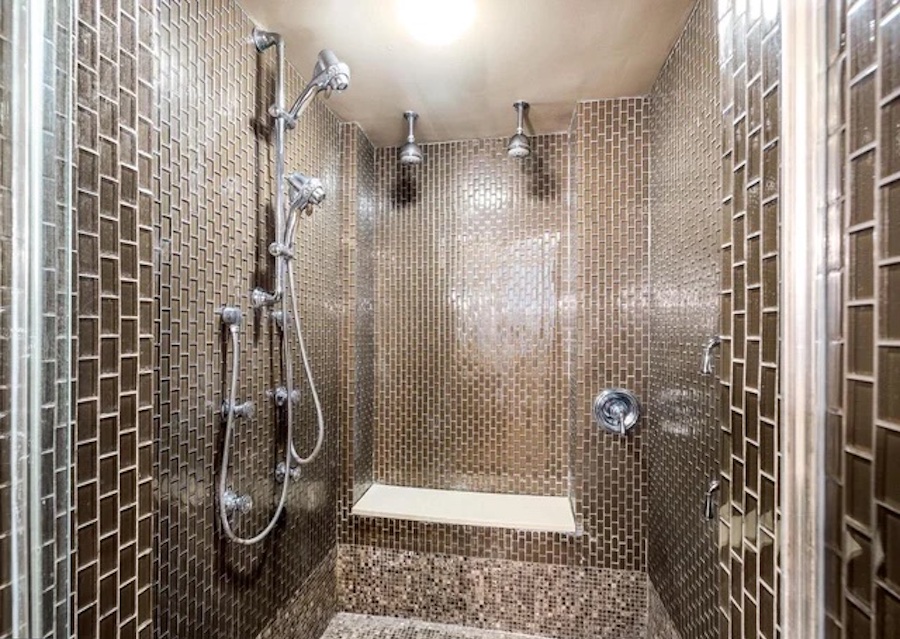
Primary bedroom shower, Unit 502
The primary bathroom has dual vanities, a dressing table, a soaking tub, a toilet closet and a totally tricked-out shower with dual everything.
Both of these Old City renovated condos for sale share with all the other units in this building access to a great set of common amenities in the Renaissance Hotel next door. Those include a pool, a fitness center, and a fine-dining restaurant, but they also include cleaning service and room service. You can put your visiting friends up in the hotel at a discounted rate and also park your car in the Bourse garage for a monthly fee.
And, of course, there are many more dining, nightlife, recreational and entertainment options around this building. Not to mention loads of history. You can bank on that.
THE FINE PRINT
Unit 402
BEDS: 2
BATHS: 2 full, 1 half
SQUARE FEET: 2,127
SALE PRICE: $1,149,000
Unit 502
BEDS: 2
BATHS: 2
SQUARE FEET: 2,169
SALE PRICE: $890,000
421 Chestnut St., Philadelphia, PA 19106: Unit 402, Unit 502 [Ben Hooson-Jones | The Mike McCann Team | Keller Williams Philly]


