On the Market: Contemporary Castle in Penn Valley
Surrounded by woods, this house combines modern style and medieval character.
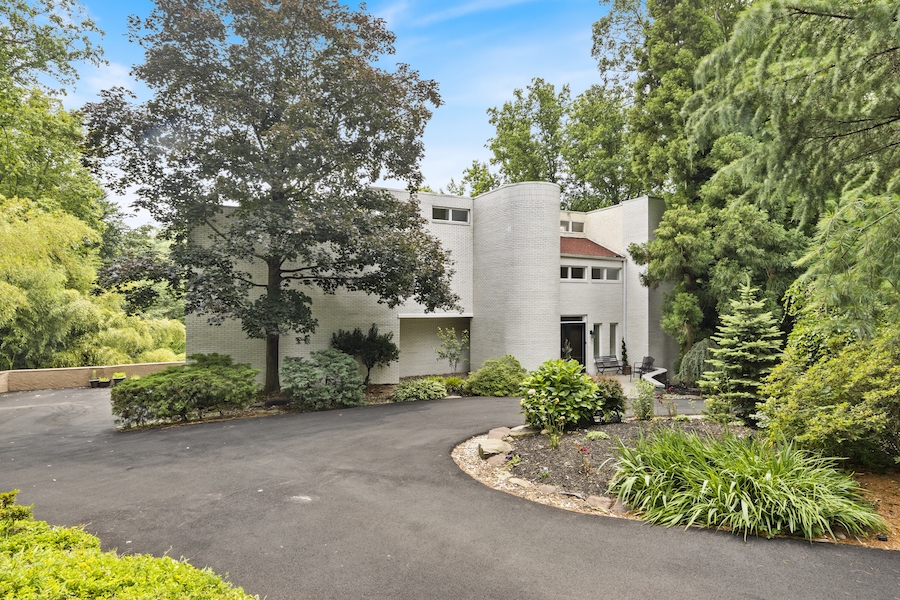
An old saying has it that “a man’s home is his castle.” Buy this contemporary house that channels a long-ago past at 1351 Bobarn Drive, Penn Valley, PA 19072 and you will live like a king or queen. / Photography by CdB Photography via Kurfiss Sotheby’s International Realty
For several decades now, political philosophers, cultural critics and other academics have either proclaimed or predicted the rise of a new Middle Ages. One of the best-known such prognosticators was the Italian cultural critic and medievalist Umberto Eco, whose 1980 novel The Name of the Rose, later a hit film, took readers and viewers deep into a medieval world where an enterprising monk tried to solve a 14th-century murder mystery.
I haven’t yet figured out what century this Penn Valley contemporary house for sale is channeling, but there’s something very medieval about this striking modern house.
Consider the face it presents to the visitor. A topless turret and a battlement without crenellations flank a bridge over a nonexistent moat that leads to the main entrance.
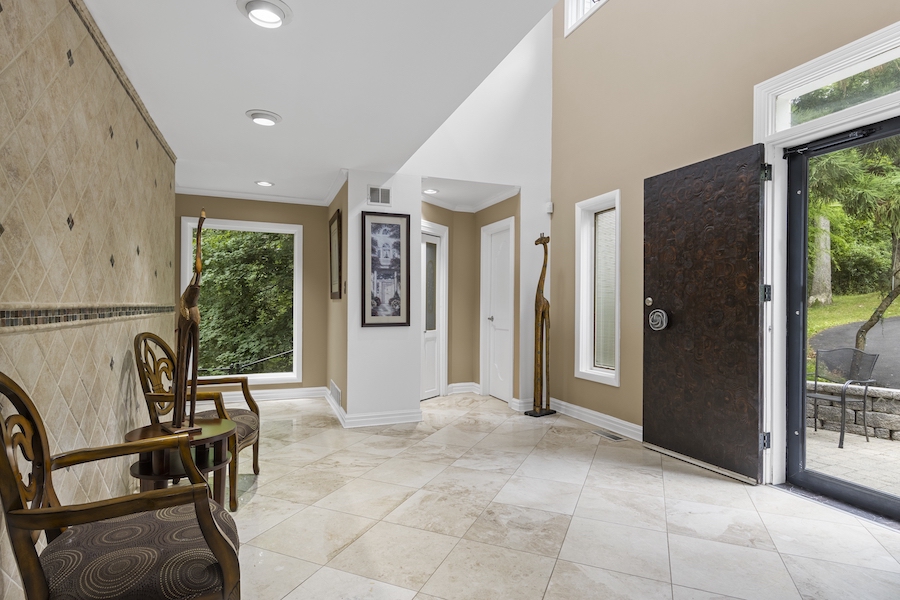
Foyer
Through the front door, the foyer functions as a courtyard of sorts, its two-story-high center leading to an array of corridors. That turret contains the stairs to the second floor while the corridors lead to the multiple levels of this house’s main floor.
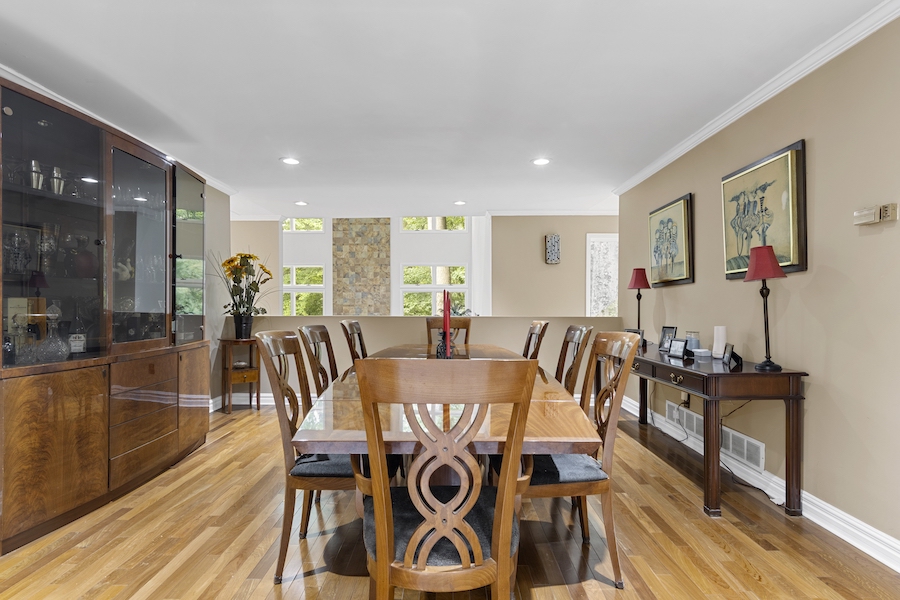
Dining room
The most intimate of the main-floor spaces are the ones devoted to preparing and serving food. The dining room sits right behind the foyer and is also connected to the kitchen and breakfast room. A balcony overlook at its opposite end, above, opens onto the grandest of the main-floor spaces.
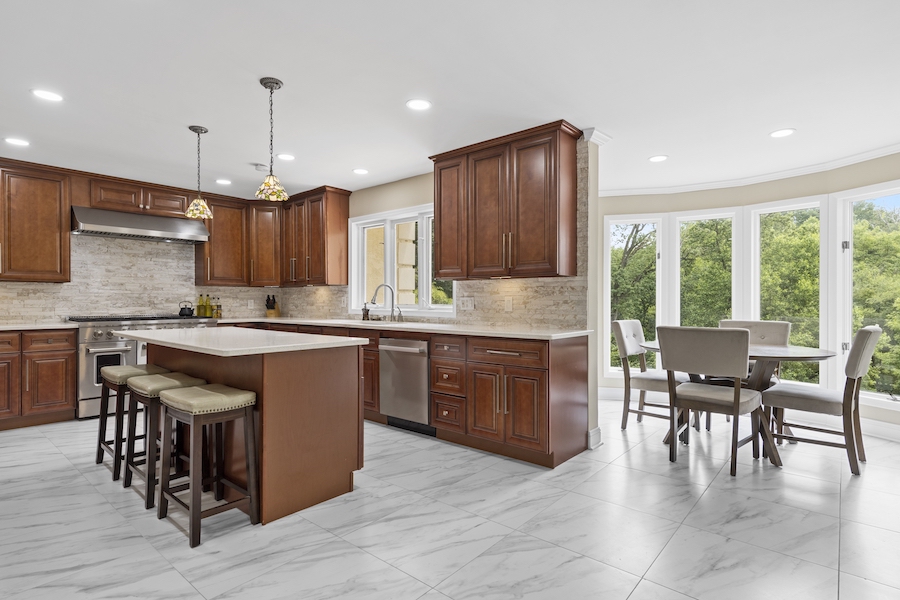
Kitchen and breakfast room
The sunny, bay-windowed breakfast room and kitchen are one.
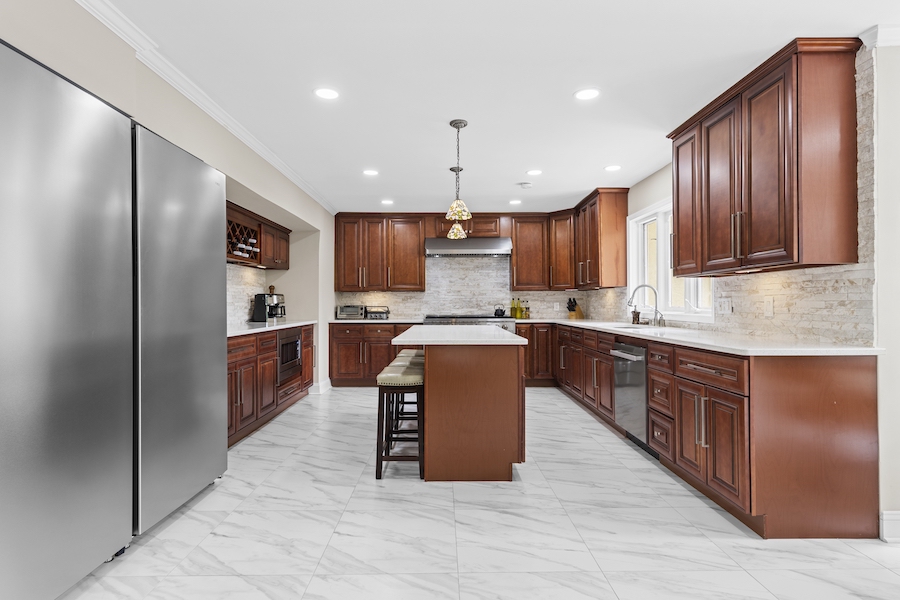
Kitchen
The recently renovated kitchen has what it takes to prepare a large feast. Specifically, Italian-inspired Forté appliances that include an extra-large refrigerator-freezer and an eight-burner gas range with a double oven. The larger of the two ovens can hold a turkey that would feed the multitudes at Thanksgiving. Of course, it also has a microwave and an island with bar seating. Between that and the breakfast room, you could prepare and serve a great casual dinner for family or friends here.
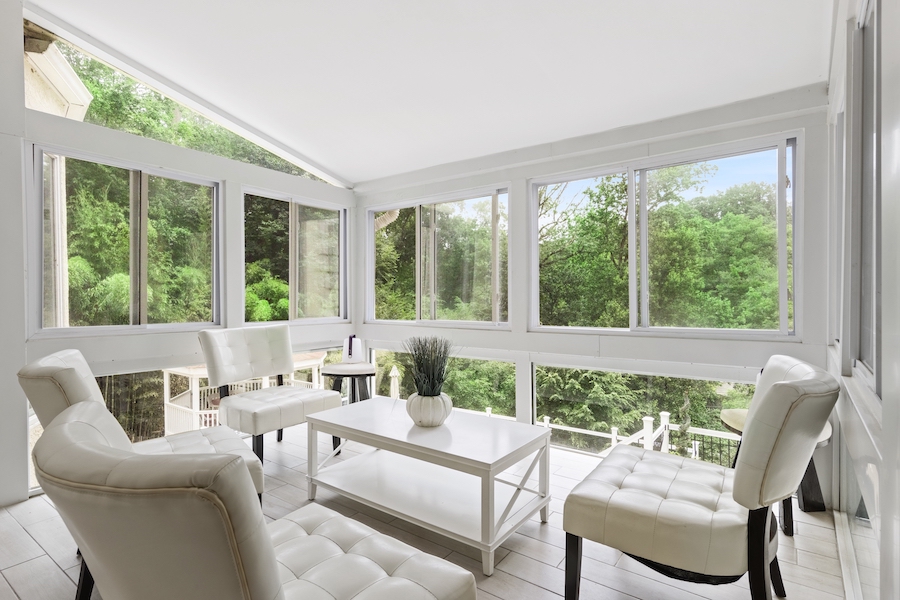
Sunroom
Off the dining and breakfast rooms you find a totally glassed-in sunroom that looks out on the recently added decks and backyard.
The corridor to the right of the foyer descends two sets of steps to the main living spaces.
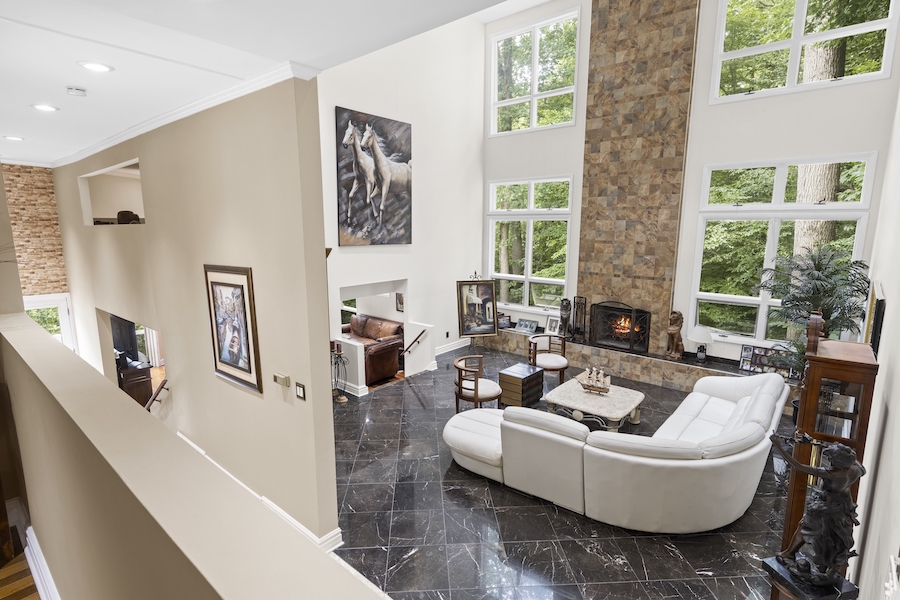
Great room, view from dining-room balcony
The first and biggest of those is the great room, which the dining room overlooks. Its ceiling lies 40 feet above its floor, and its stone fireplace rises to meet that ceiling.
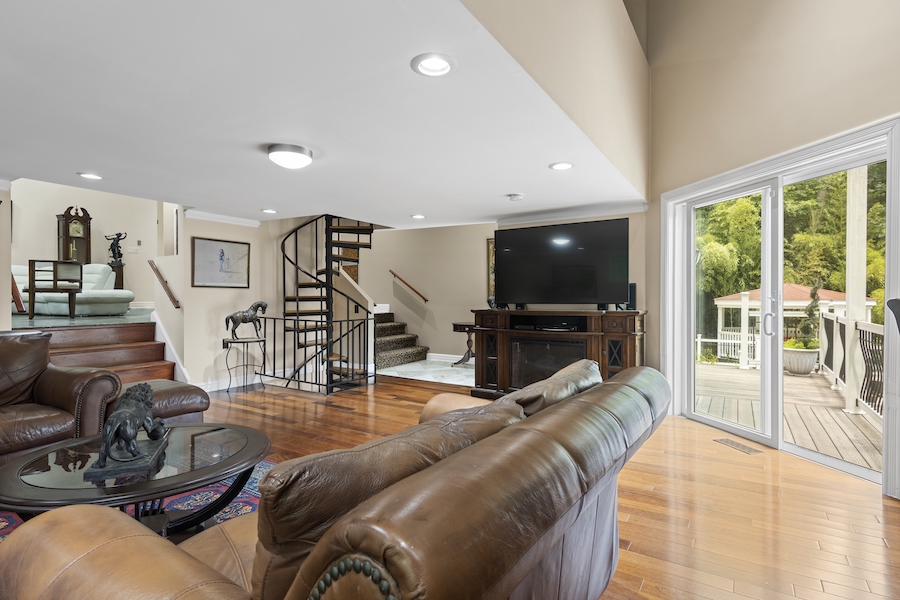
Family room
Short flights of stairs lead from the hallway and the living room to a commodious, two-story-high family room.
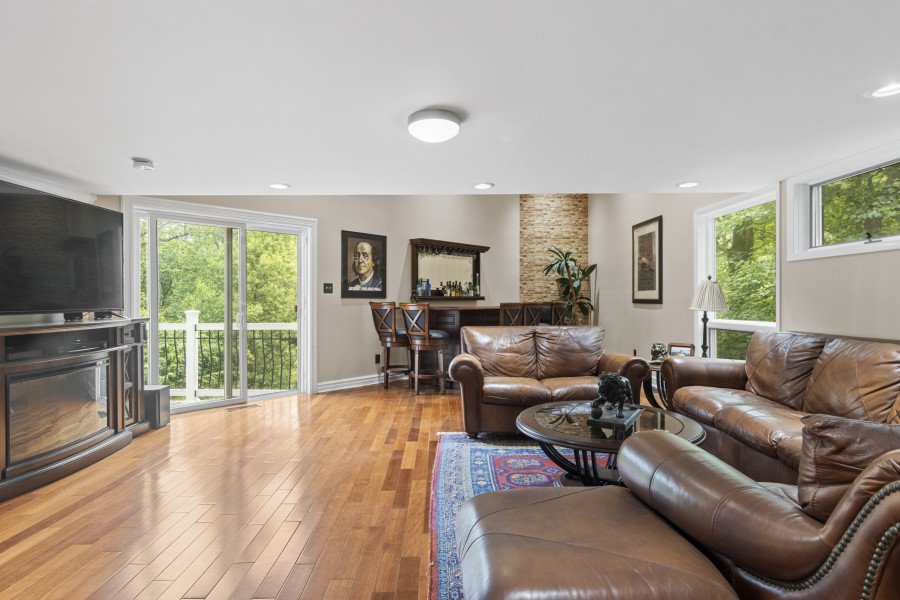
Family room
The family room has a full bar and sliding doors that lead to the upper part of the bi-level rear deck.
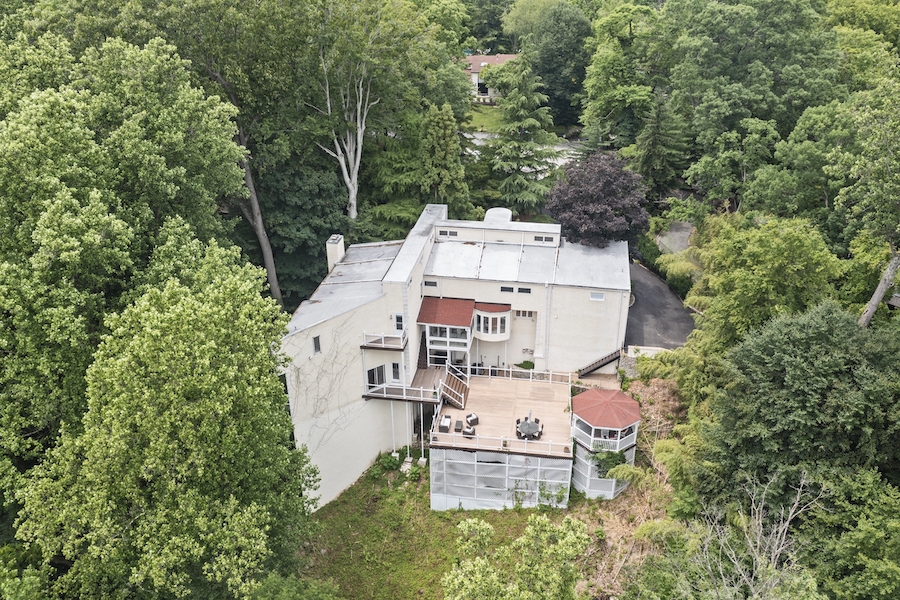
Aerial view of house
One reason for all these changes in elevation: This house sits on a steeply sloping wooded lot. Most of that nearly one-acre lot, by the way, is covered in trees, giving this house the feel of a castle in the forest.
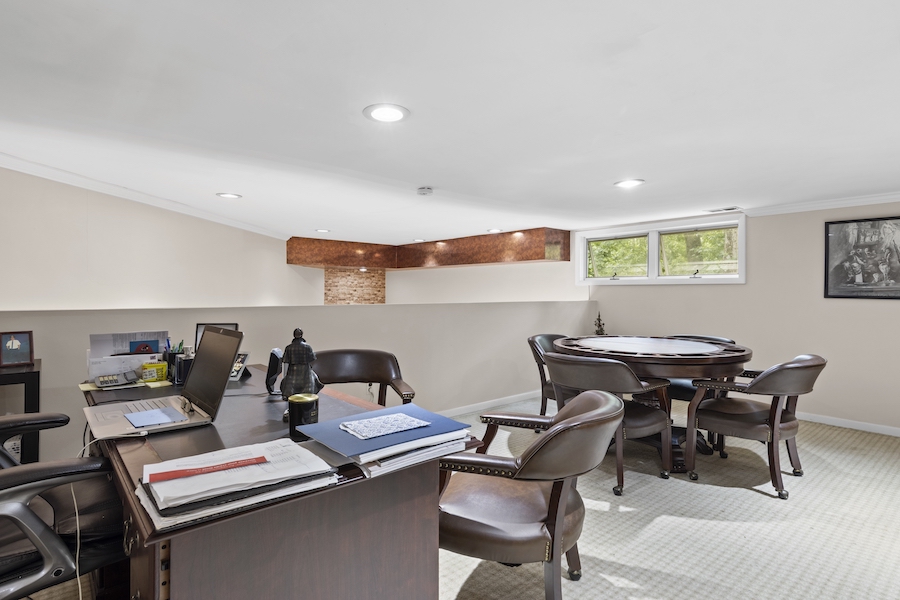
Family room loft
A spiral staircase in the family room, located between the two sets of stairs, leads down to the basement recreation room and up to this loft that currently serves as part home office, part game room.
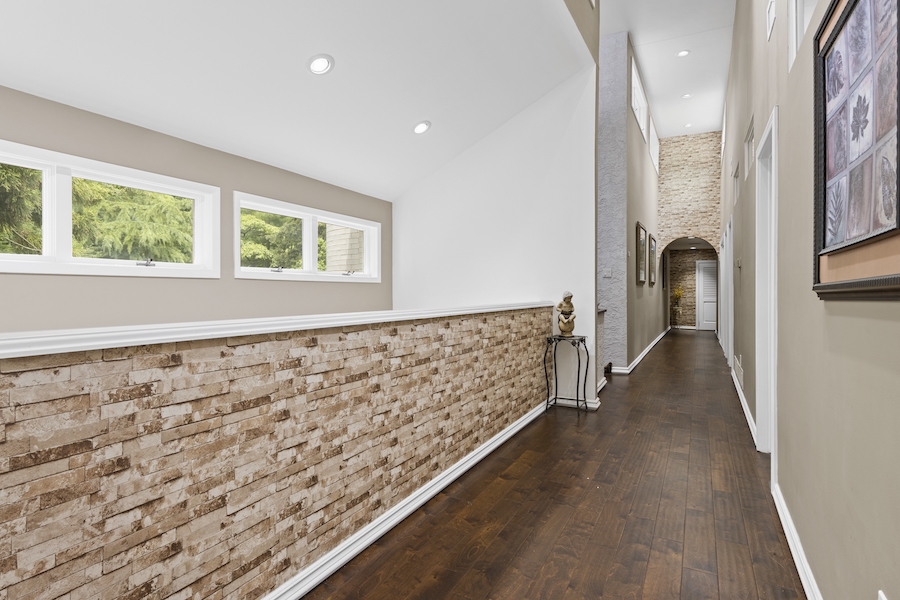
Second-floor hallway
All five of this house’s bedrooms are on the second floor. Clerestory windows give the second-floor hallway, which overlooks both the foyer and the great room, plenty of soft natural light — sort of like what one might find in a cloister.
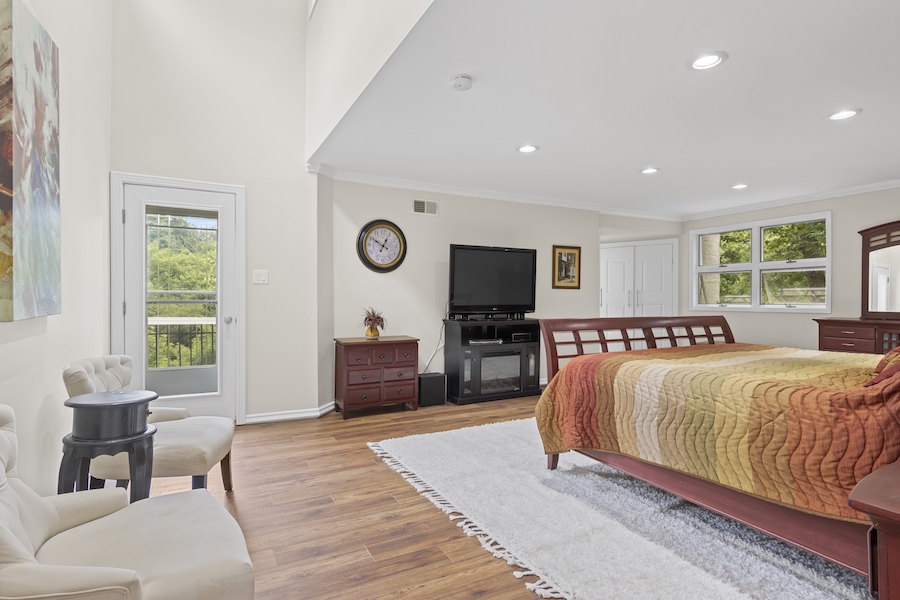
Primary bedroom
The primary bedroom has two walk-in closets and a ceiling of varying height.
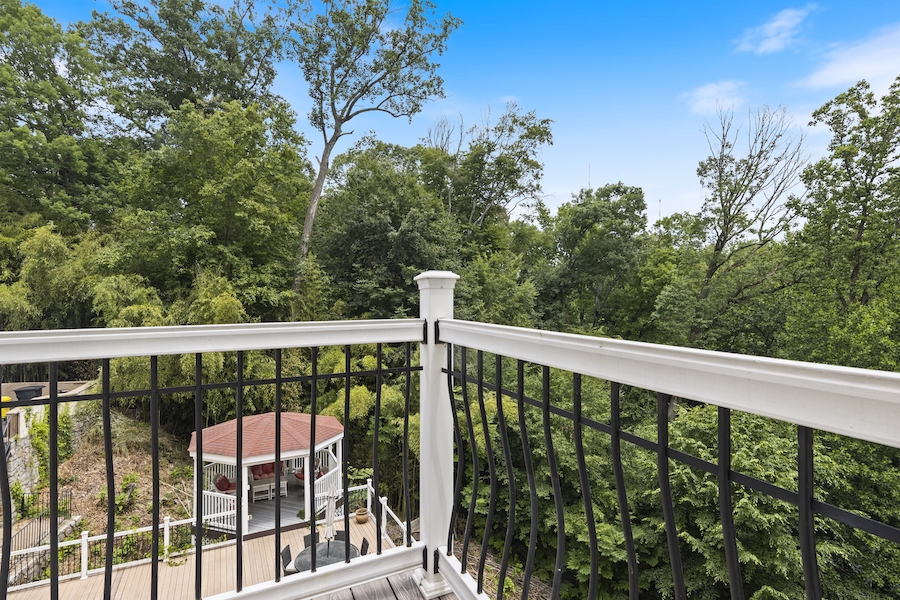
Primary suite balcony
The high part, which continues the high-ceilinged hallway, covers the sitting area next to the sliding doors to the bedroom’s private balcony. The other four bedrooms share a hall bath.
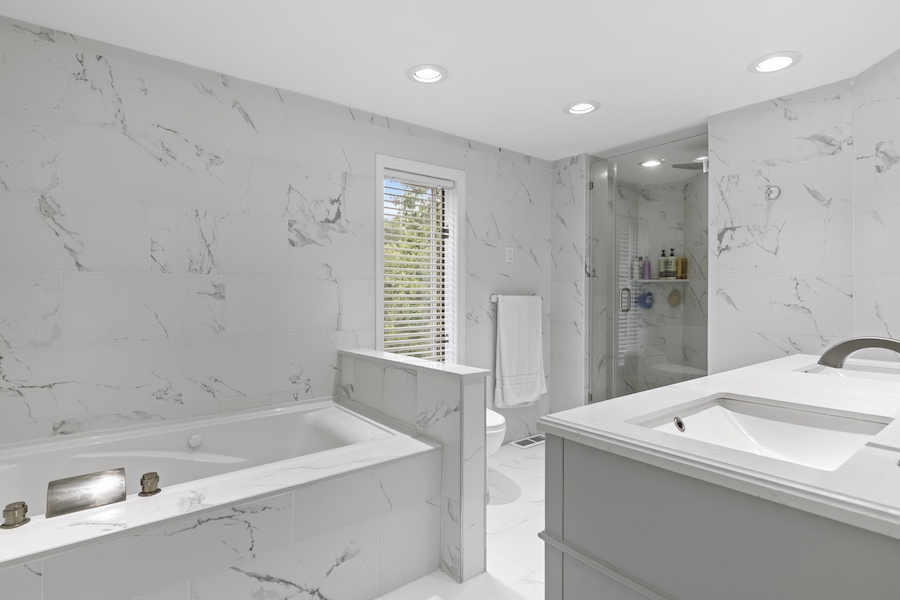
Primary bathroom
The bathroom is a vision in marble tile, with a dual vanity, soaking tub and shower stall.
In addition to the rec room, the basement also contains a bonus room and a third full bathroom.
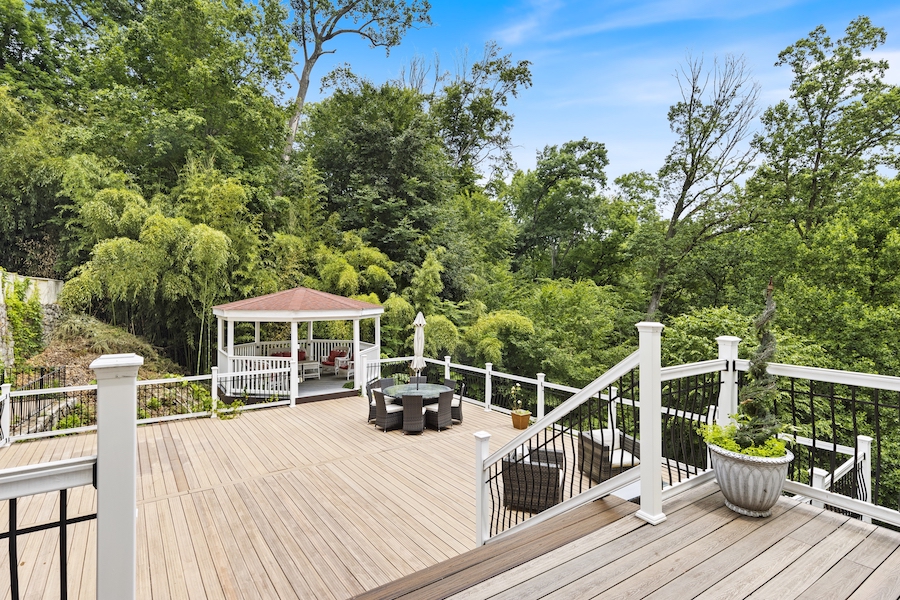
Rear deck
The 1,800-square-foot deck has a gazebo at one end and plenty of space for outdoor entertaining and dining.
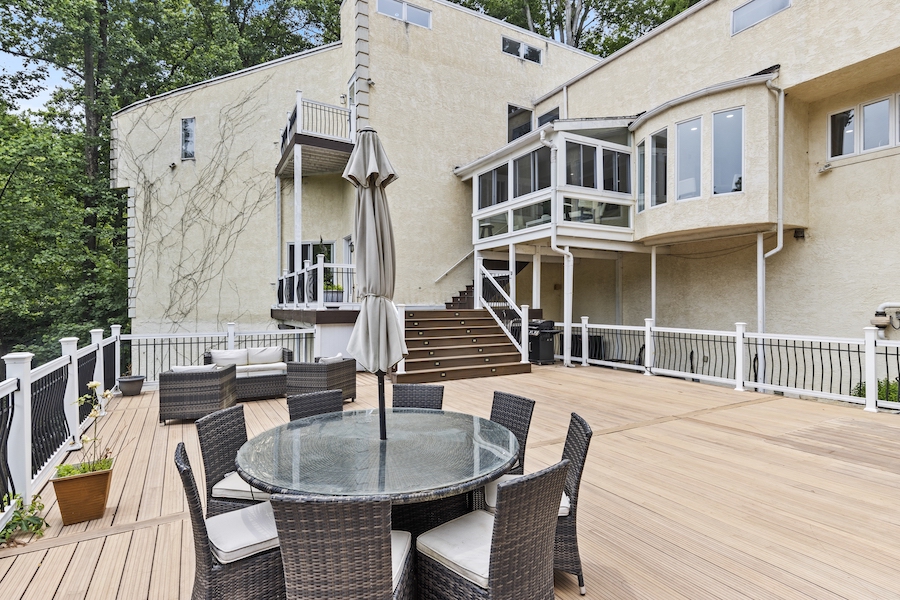
Rear deck and exterior
It looks like it has room to add a hot tub as well.
This house’s thickly forested lot also serves as a defense against the outside world, as do the gates on its driveway. And speaking of drive, if you still do that to get to a job in the city, you will have a very convenient commute, as it will take just a minute or two to drive the half mile from this house to the Gladwyne partial interchange on the Schuylkill Expressway.
Put bluntly, if you’re looking for a home to make your castle, you should give some thought to making this modern castle, built two years before The Name of the Rose was published, your home. Close your eyes and you might just be transported to medieval times in this Penn Valley contemporary house for sale.
THE FINE PRINT
BEDS: 5
BATHS: 4 full, 2 half
SQUARE FEET: 6,647
SALE PRICE: $1,795,000
1351 Bobarn Dr., Penn Valley, PA 19072 [Michael Kelczewski | Kurfiss Sotheby’s International Realty]


