On the Market: Mid-Century Modern Estate Outside New Hope
And now for something completely different — at least for Central Bucks: a sprawling, totally modern retreat.
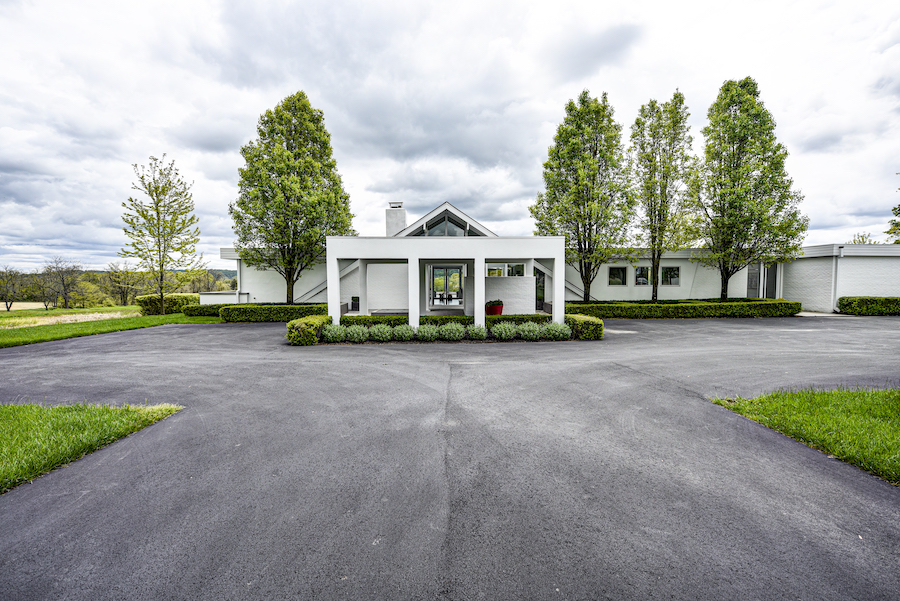
Designed by architect Jules Gregory in 1955, this mid-century modern house at 884 Street Rd., New Hope, PA 18938 has been updated and expanded over the years, as this view should make clear. This polished gem is now a study in black and white with colorful accents. / Photographs by Tyrone Gray, Never Alone Photography, via Compass
Bucks County may be home to the ur-cookie-cutter suburb — yes Levittown, I’m looking at you — but the Cape Cod aesthetic doesn’t come to mind when one thinks about the county. Instead, the classic Bucks County aesthetic is the rustic Colonial one, with Victorian notes in the more urban spots.
At least in Central Bucks, this is the case. So what’s this house doing here?
Boldly asserting its uniqueness and originality, that’s what.
Architect Jules Gregory designed this New Hope mid-century modern house for sale in 1955 with a very contemporary aesthetic. Over the years, that aesthetic has been maintained, refined and even given a slight Bauhaus accent in the form of the porte-cochere over its front door.
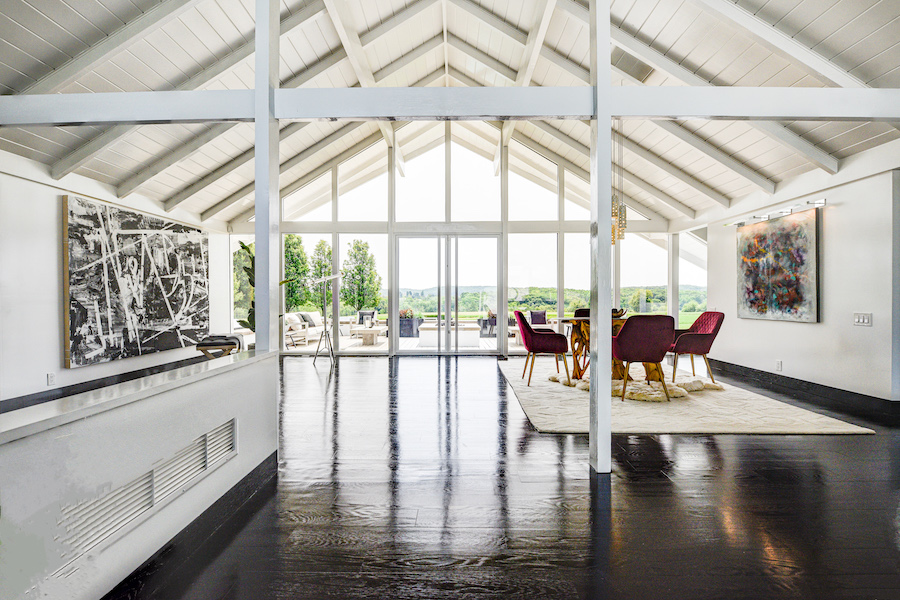
Great room
Walk through that large, pivoting single-panel glass front door, however, and you immediately enter a decidedly 1950s modern residence that’s managed to keep up with the times thanks to renovations and an expansion.
The central great room sits under an A-frame roof from which the house’s two wings extend.
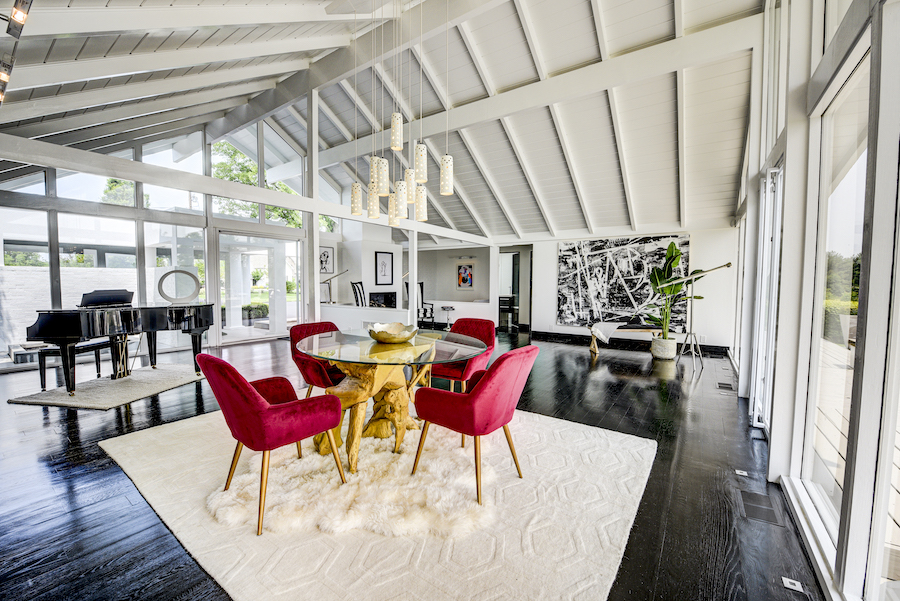
Dining room
Two of the great room’s functions are well-defined. One is the dining room, thanks to the contemporary chandelier in one corner.
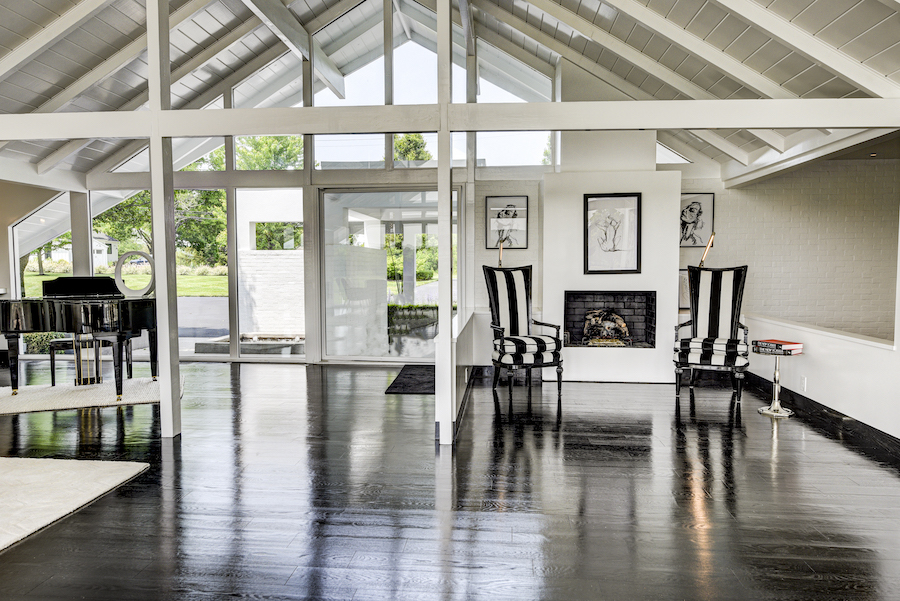
Living room
The other is the living room, defined by the fireplace in the corner diagonally opposite.
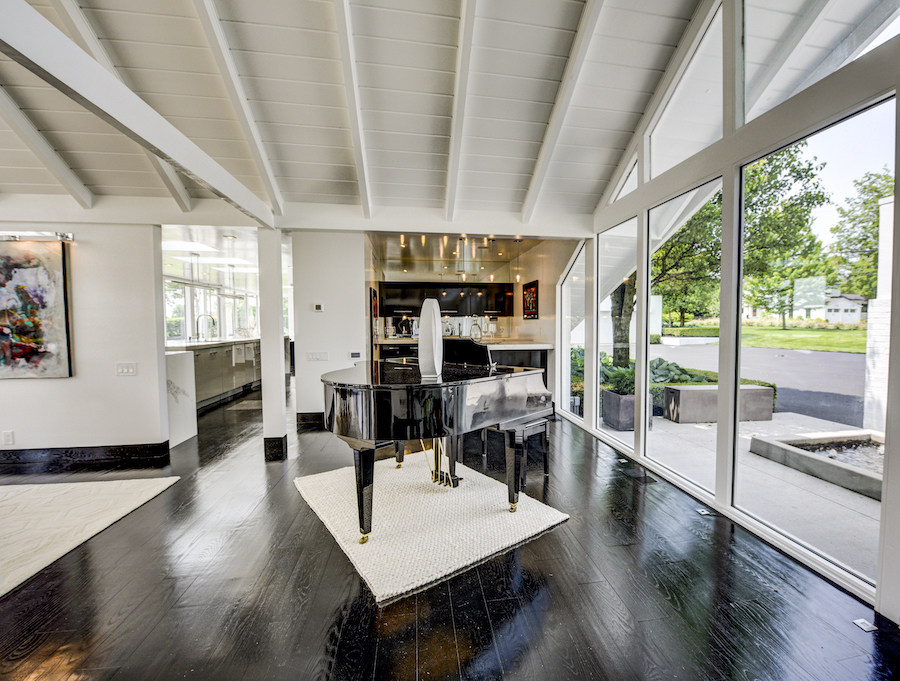
Wet bar and music room
A wet bar at the other end of the living-room side offers opportunities to create a lounge space there as well.
Otherwise, the great room offers very flexible space, and the walls of windows at both ends flood it with natural light.
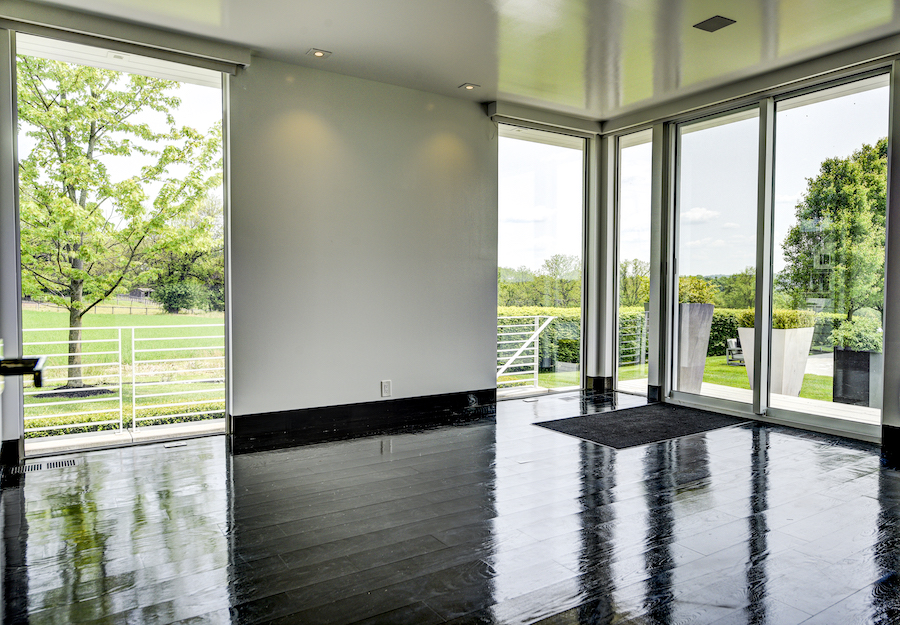
Upper guest bedroom
The shorter wing, to the left of the great room with respect to the front door, contains two en-suite guest bedrooms. One of them is in the basement, accessed by stairs from the backyard.
The longer wing contains the kitchen, the family room and the primary bedroom suite.
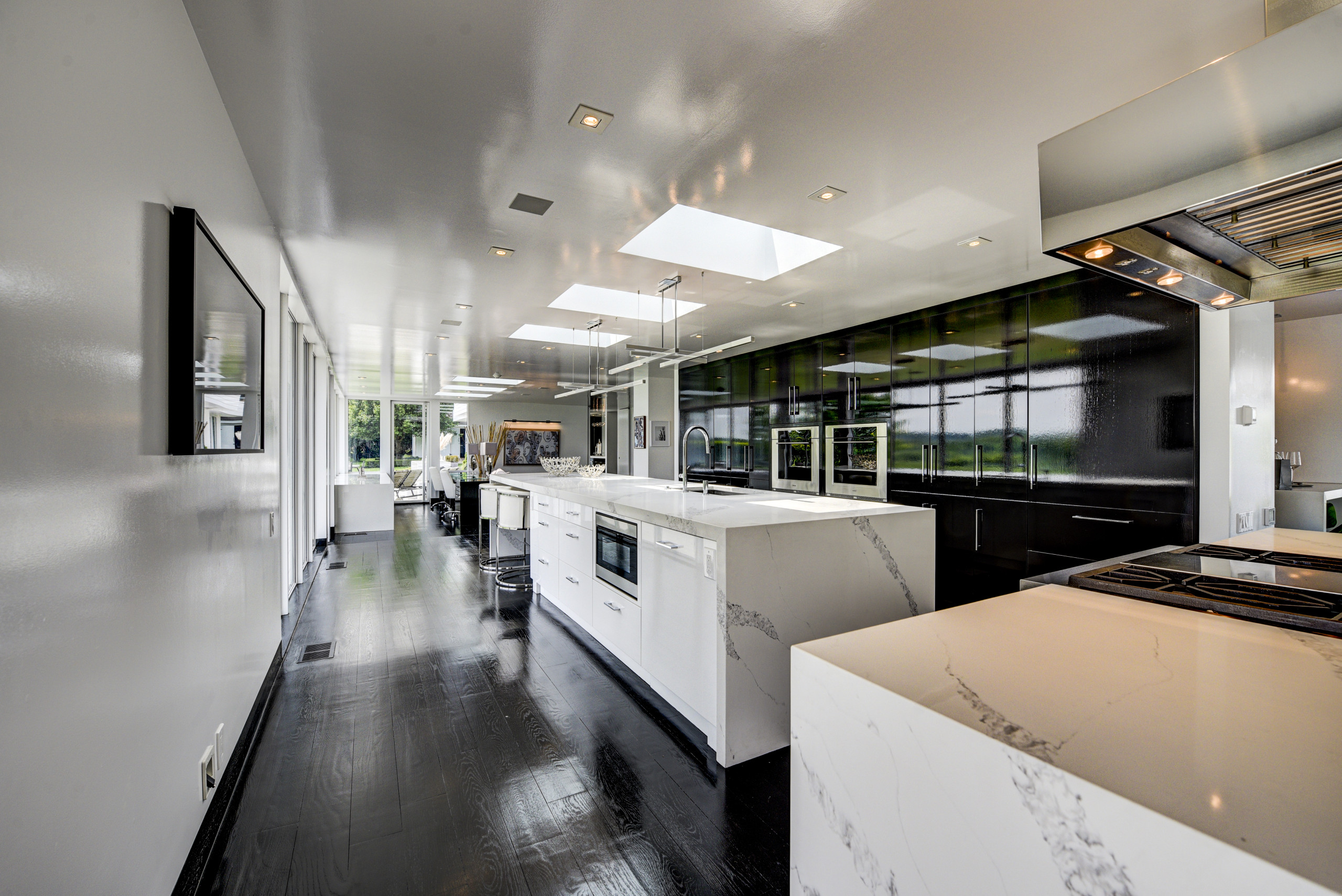
Kitchen
The kitchen lies between the dining and family rooms. It too gets a ton of natural light from the wall of windows looking out on the backyard.
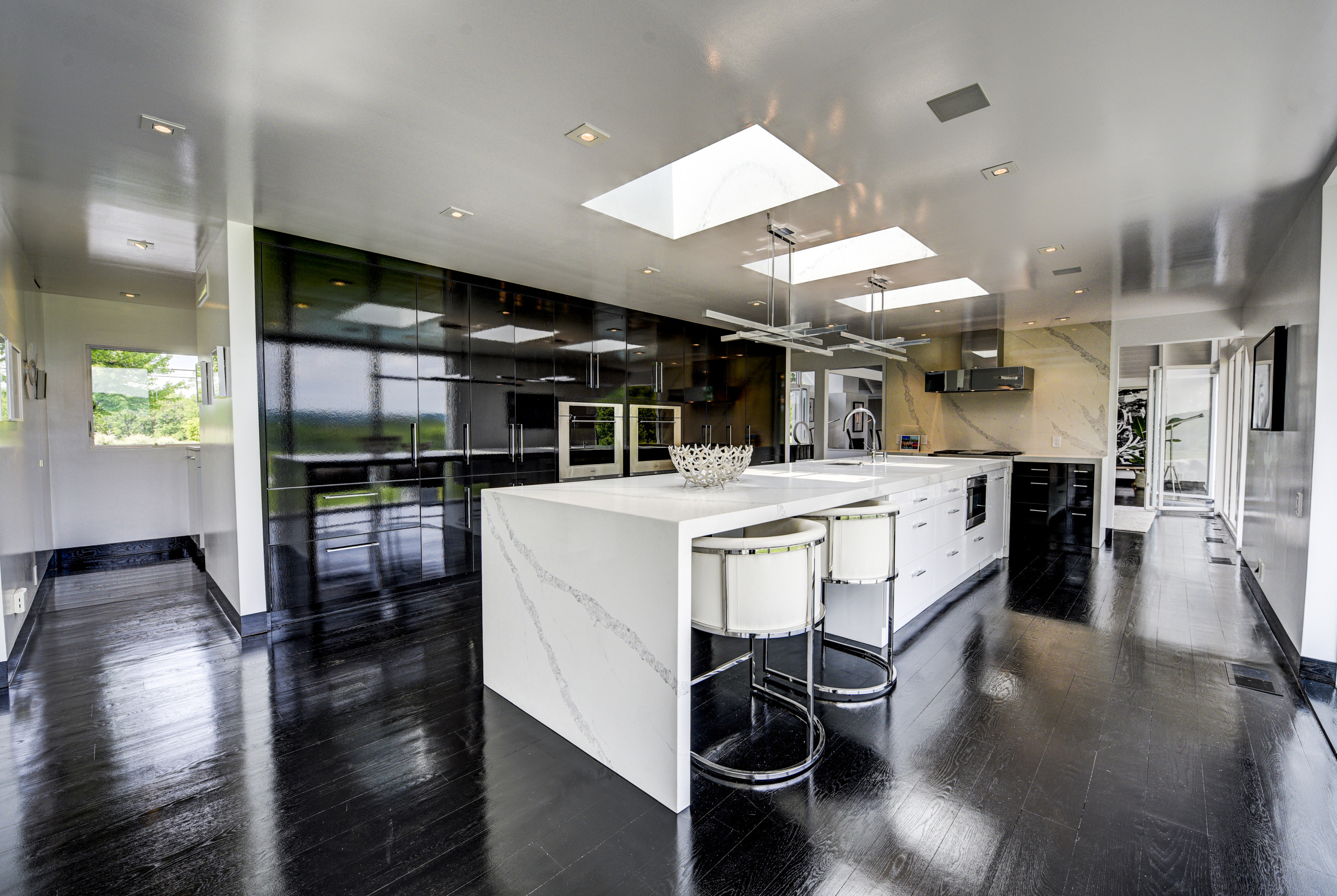
Kitchen
The room itself, like most of the other spaces in this house, is a study in black and white. The quartz waterfall countertops on the island play off against the glossy black finish of the cabinets and the two Sub-Zero refrigerator-freezers. Stainless-steel appliances that include a Wolf gas cooktop and ovens and a restaurant-grade range hood add the elements of color here. (And if the two fridges in the kitchen don’t offer enough food storage space, you’ll find another one in the laundry room and a fourth in the attached two-car garage.)
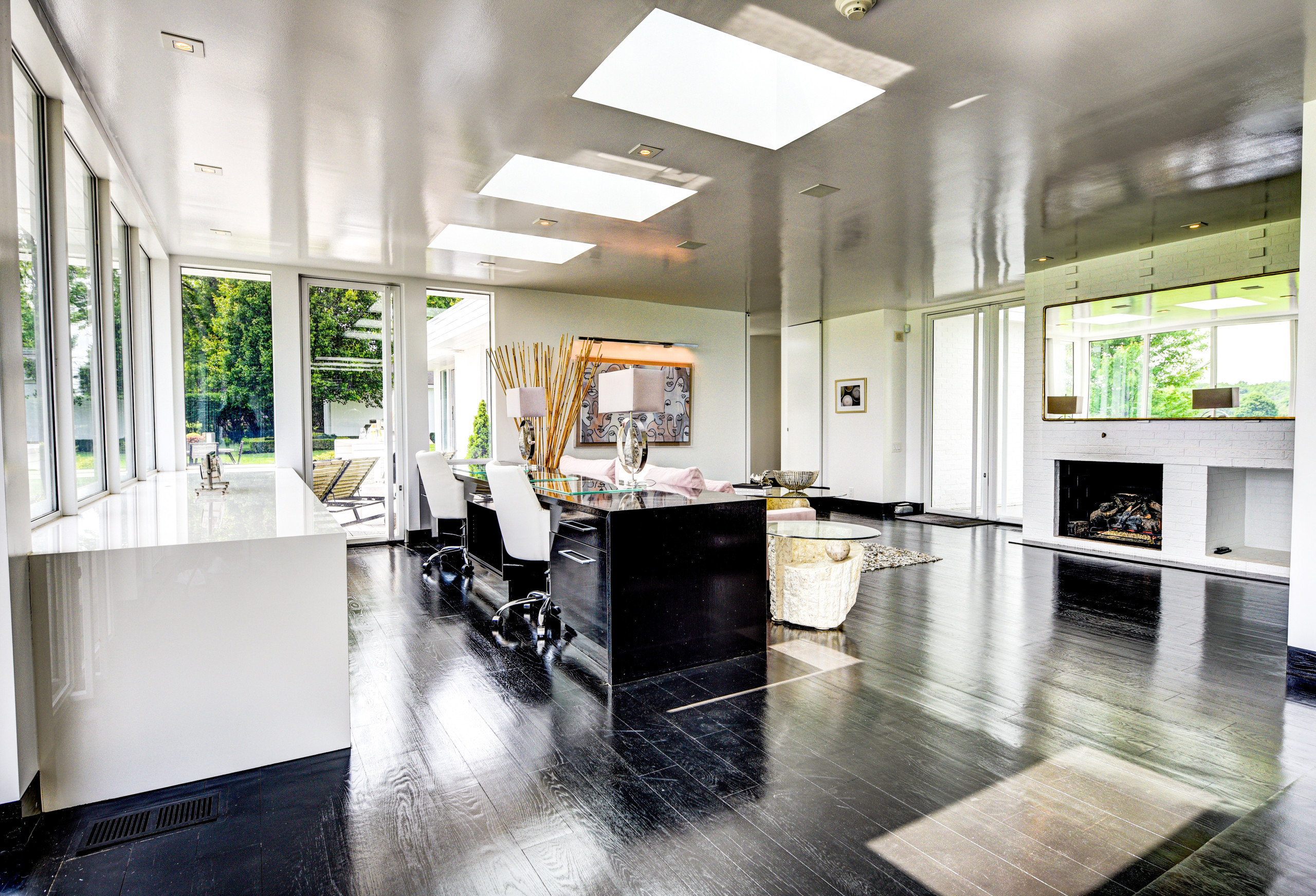
Family room
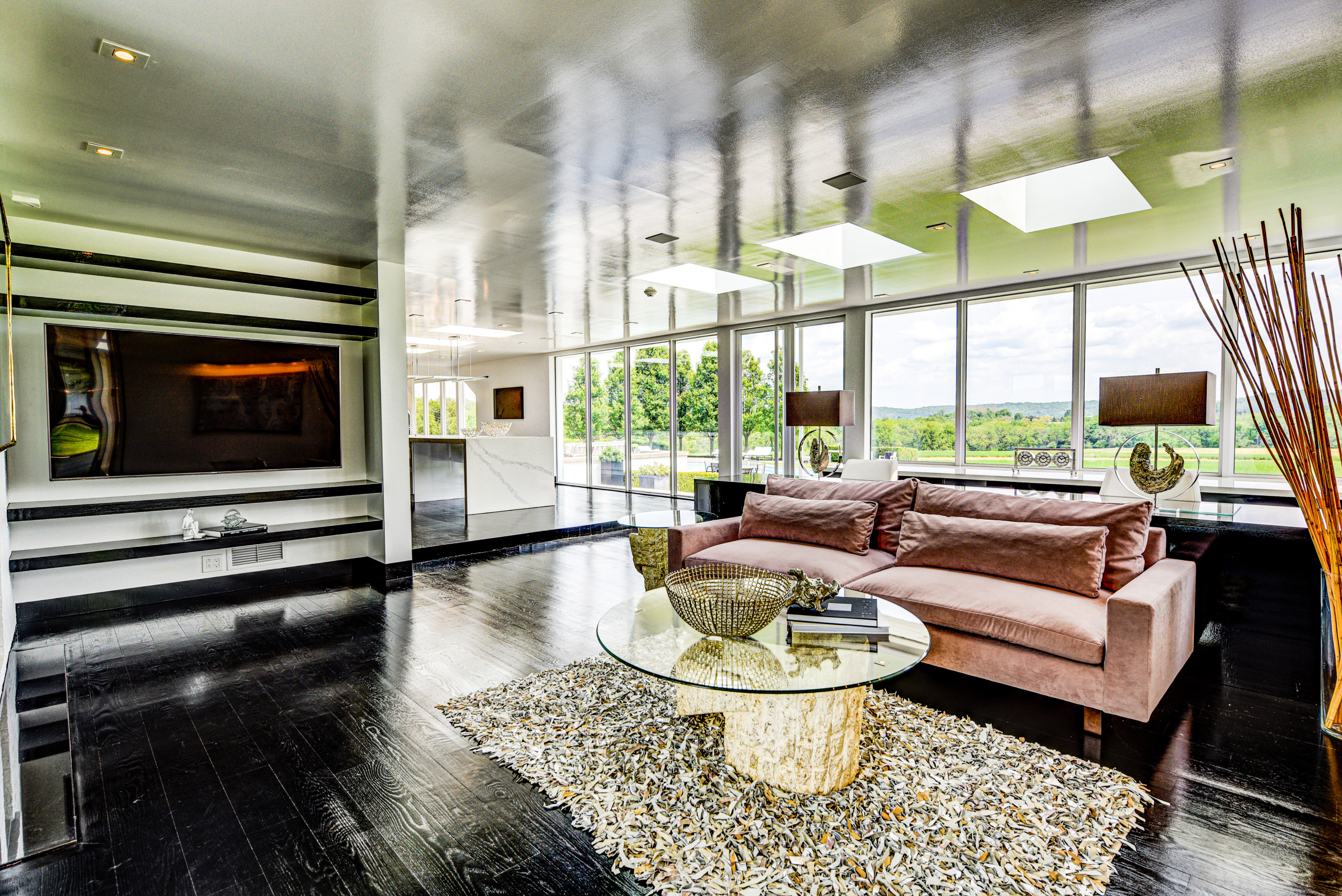
Family room
The family room combines media-watching and home-office space with its two desks behind the couch. It also has a fireplace.
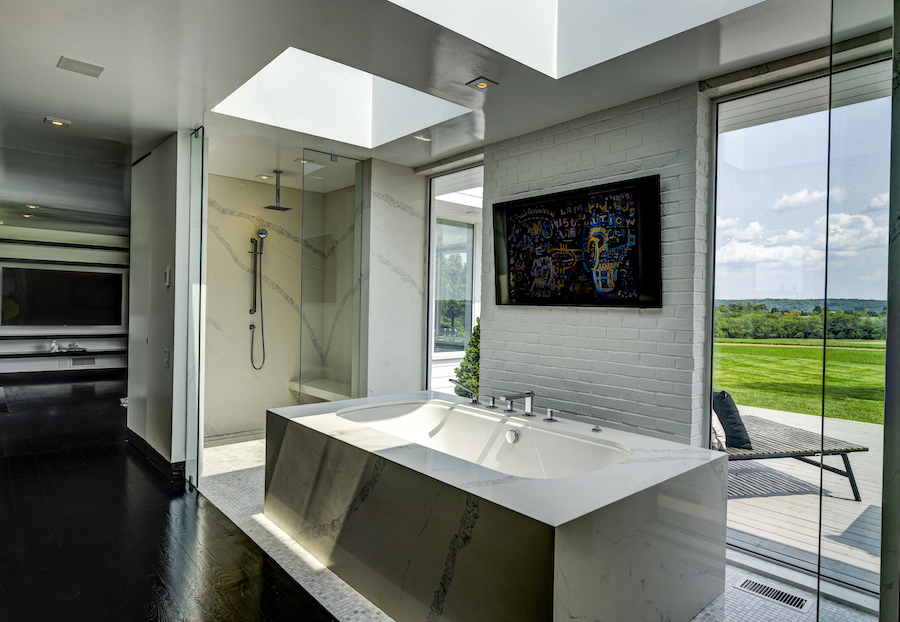
Primary bathroom
An open hallway passes through the primary bathroom to reach the primary bedroom.
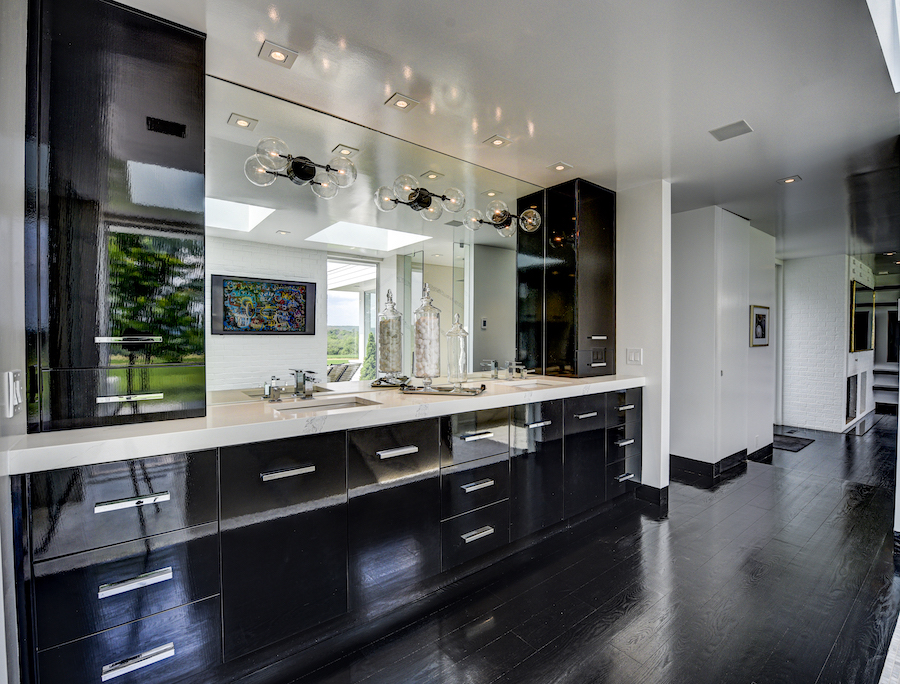
Primary bathroom
Again, windows and skylights fill the bathroom with natural light and black glossy-finish cabinets contrast with the white fixtures and vanity countertop.
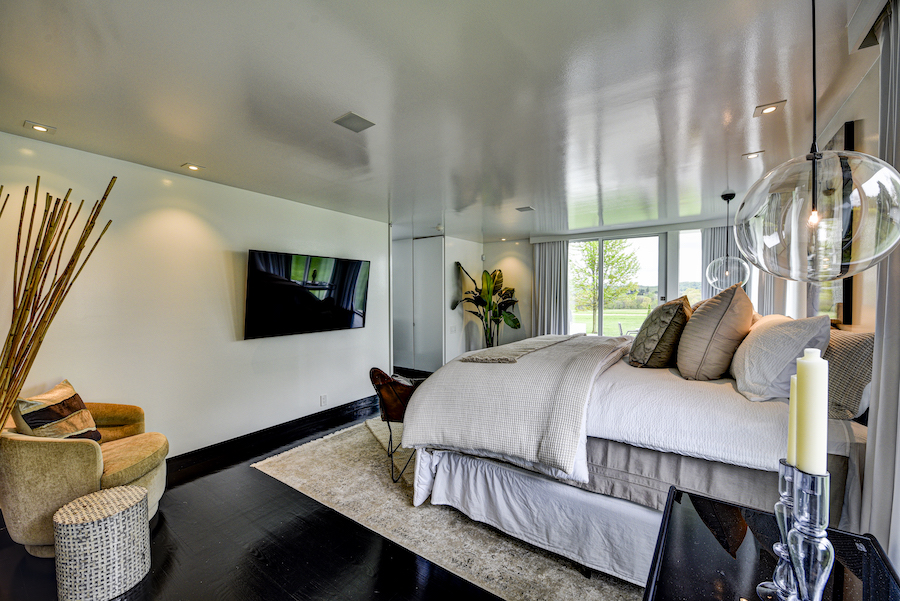
Primary bedroom
The bedroom itself is spacious, and it has an equally large walk-in closet attached to it.
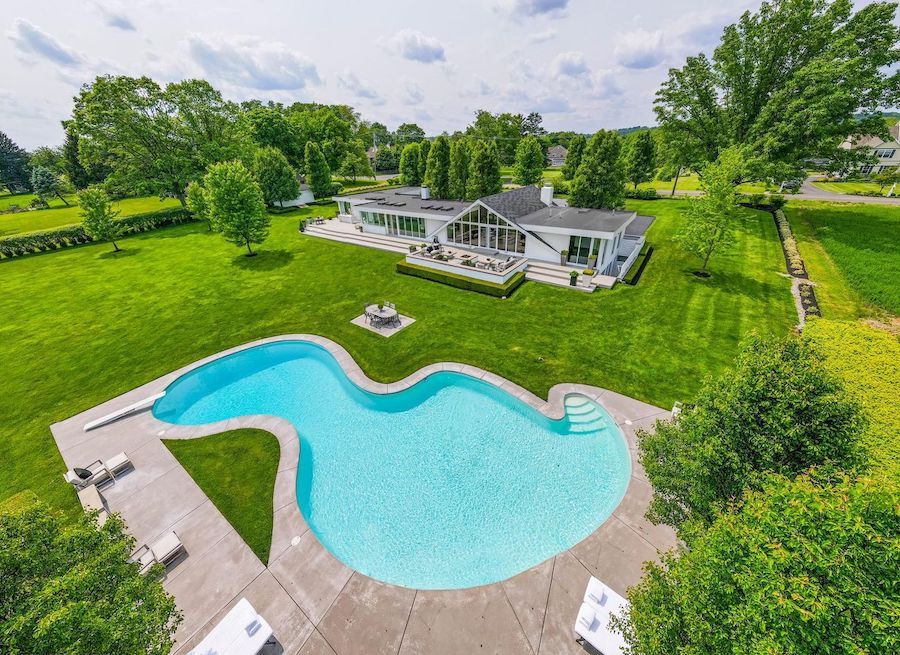
Aerial view of backyard
The backyard offers you a complete retreat suited for relaxation and outdoor entertaining.
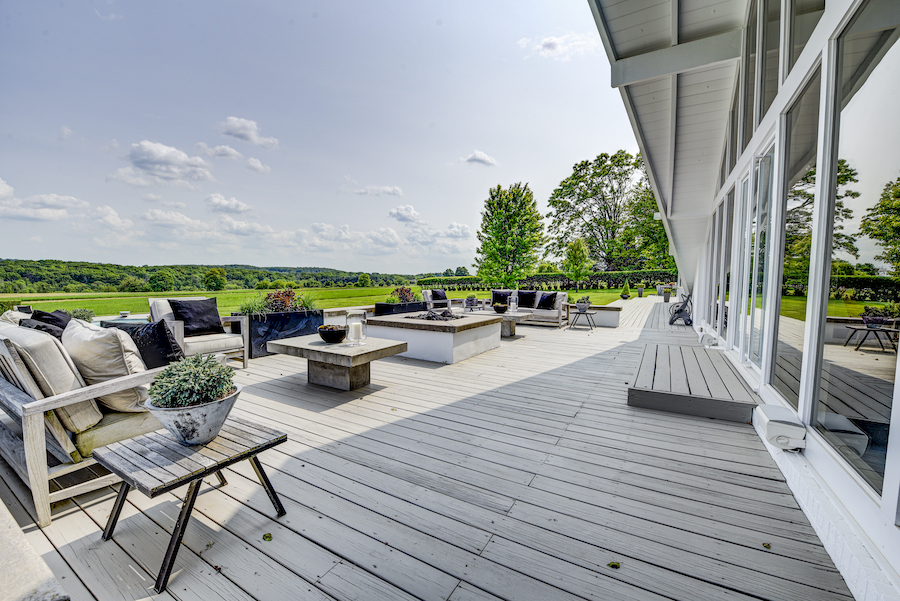
Terrace and fire pit
A terrace spanning the back of the house features a fire pit outside the great room and an outdoor kitchen and bar at the end near the family room and primary bedroom suite.
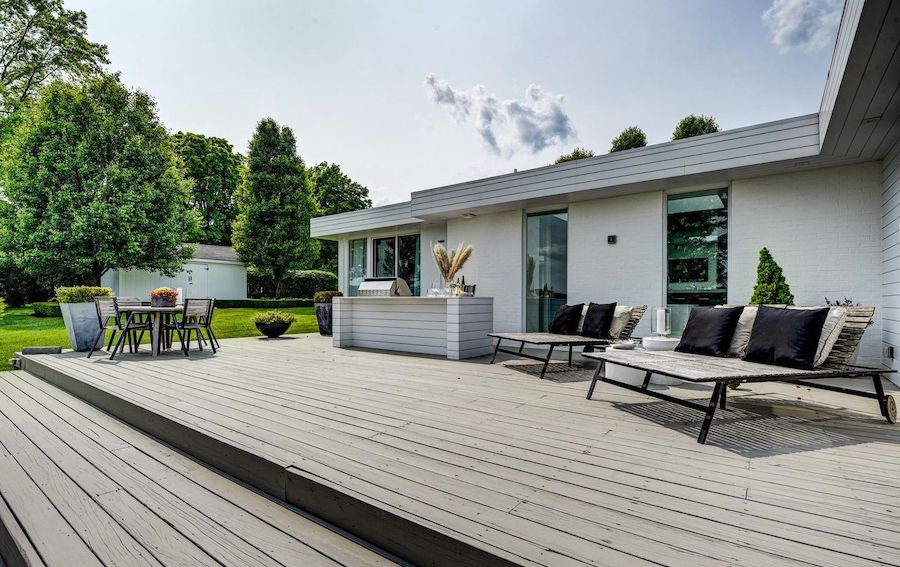
Terrace and outdoor kitchen
The manicured lawns also serve as the foreground to great views of the surrounding countryside.
And this New Hope mid-century modern house for sale is very well situated. It’s equidistant from New Hope and Peddler’s Village in Lahaska. This means you won’t lack for shopping, dining and entertainment options when you feel like getting out of the house.
But given how much this house has to offer, and given its stylish package, I suspect that instead, you will want to invite your friends over to experience something they will have to look far and wide to find in Central Bucks County.
THE FINE PRINT
BEDS: 3
BATHS: 4
SQUARE FEET: 4,356
SALE PRICE: $3,600,000
884 Street Rd., New Hope, PA 18938 [Inayah Hart | Compass]


