Just Listed: Historically Sensitive Rebuild in Rittenhouse Square
It took builder Francesco DiCianni three years to transform this former garage and studio into a residence. The result is worth the wait.
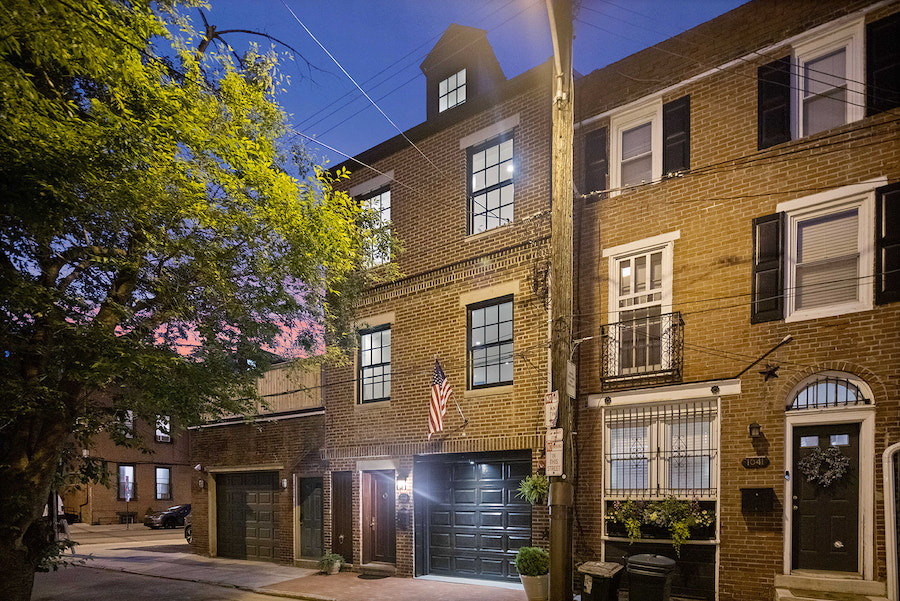
This elegant house at 1643 Waverly St., Philadelphia, PA 19146 looks like it has sat on this block since the 19th century. But actually, it’s brand new: builder Francesco DiCianni took a two-story garage and apartment in the back of a Pine Street townhouse and turned it into a property that now truly contributes to the overall character of the Rittenhouse-Fitler Historic District. / Photographs by My Philadelphia Photo via Francesco DiCianni
DiCianni Group founder and president Francesco DiCianni cuts no corners when he goes about rehabbing a property.
Readers of this channel should know. We featured his historically faithful restoration of the former Rittenhouse Cleaners on Pine Street, his debut project, in 2016. He has now followed that and his 2018 redo of a Northeast Airlite up with a total reworking of a more modest structure around the corner from the former cleaners on Waverly Street.
Since this Rittenhouse Square rebuilt house for sale contributes to a city historic district, his reconstruction of it had to pass muster with the Philadelphia Historical Commission.
The project did that and then some. And, as with his prior project, it physically demonstrates the truth of Ludwig Mies van der Rohe’s famous comment, “God is in the details.”
DiCianni says that he kept three things uppermost in mind in turning this former garage and studio apartment into a knockout residence: “Attention to detail, maximize space, and ‘let your vision guide you,’ my personal philosophy.”
And this compact residence makes the most of every inch of space it contains, thanks to a number of thoughtful and inventive choices DiCianni made.
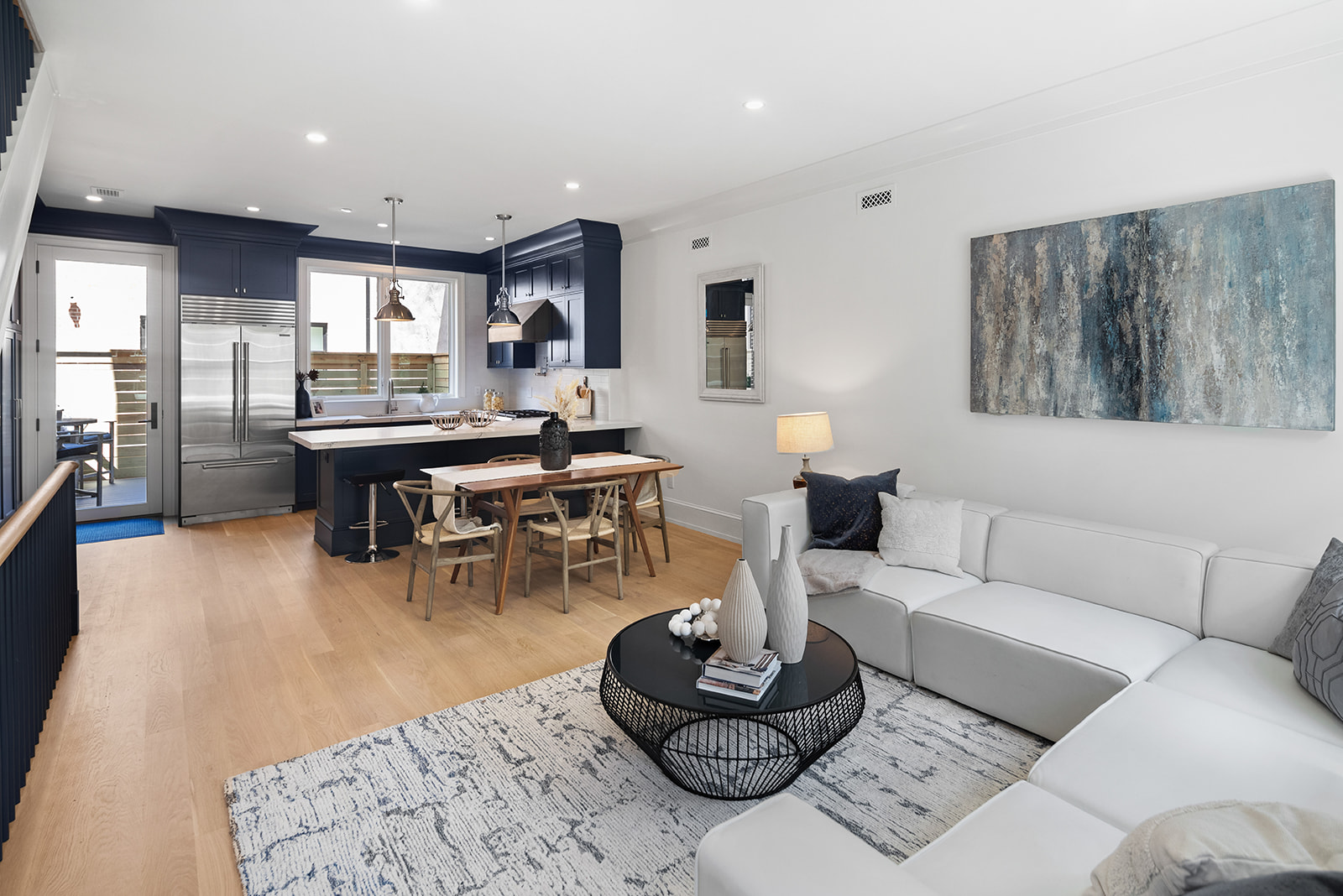
Main floor
Take the main floor, for instance. This totally open-plan space feels like it’s always been there even though it’s brand-new. And the reason it does so is because of the details. Pay attention to the vent covers on the climate-control system, for instance: those recall designs common in the late 19th century.
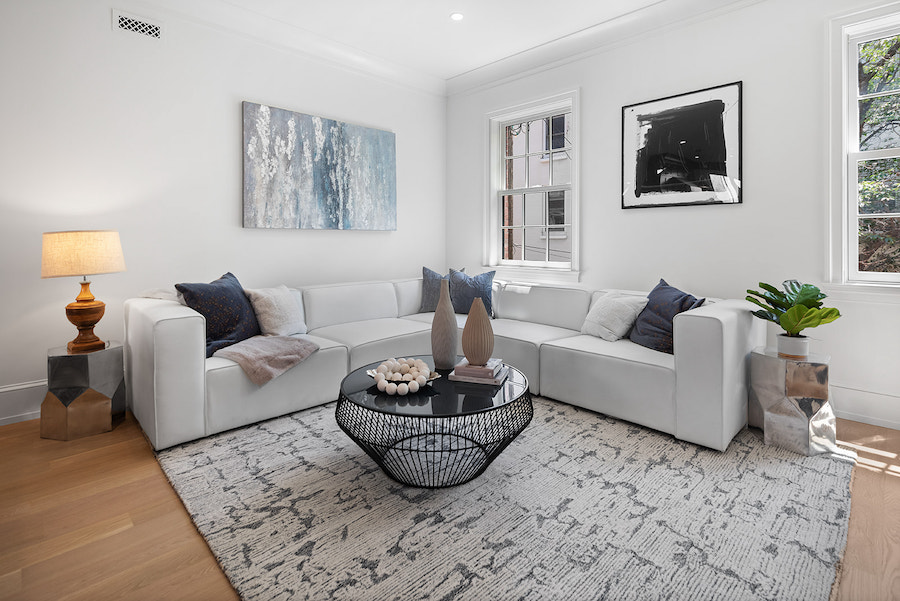
Living room
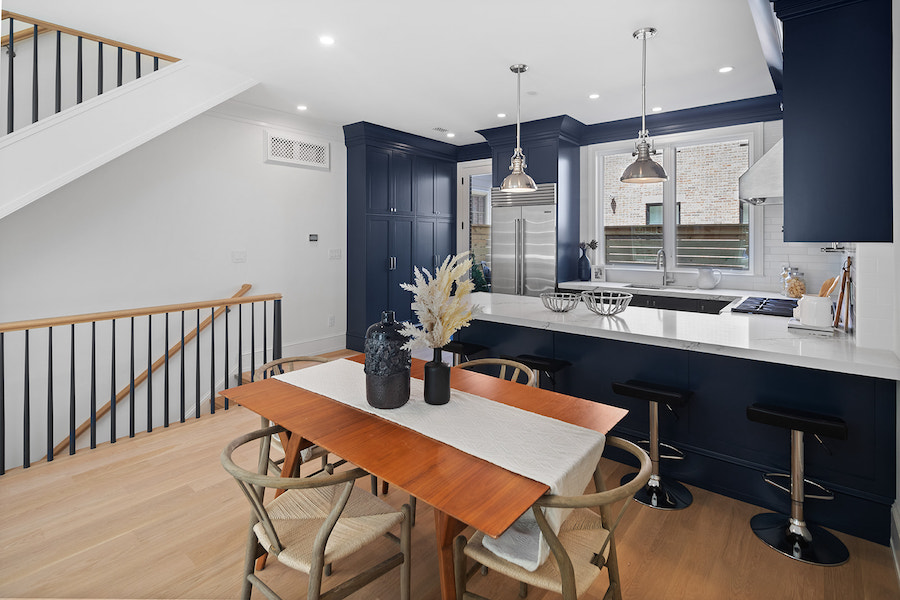
Dining room and kitchen
Other thoughtful details? A touch-operated wastebasket and an outlet for plugging in a rechargeable cordless vacuum cleaner in the kitchen pantry, seen here behind the dining room.
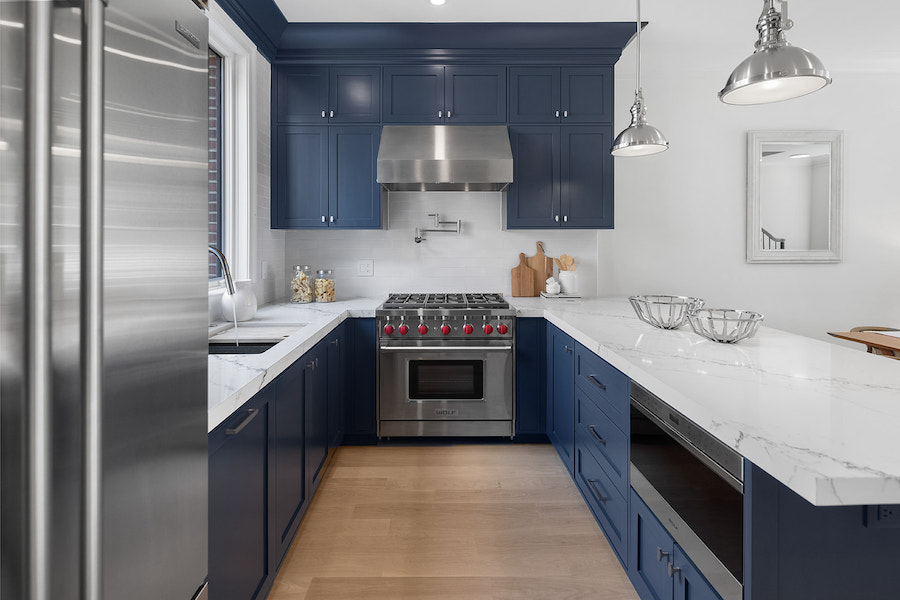
Kitchen; the upper cabinets are finished underneath with flush under-cabinet lighting
But the kitchen itself has something even more unusual. Those thin wood panels on either side of the Wolf six-burner gas range are actually doors that open to reveal slim storage cabinets. “You can put your stool in there to get to the upper cabinets, or baking sheets,” says Cianni. Shallow roasting pans would also fit in these spaces.
Those slim storage cabinets were custom-designed and built by John Doyle of Doyle Design.
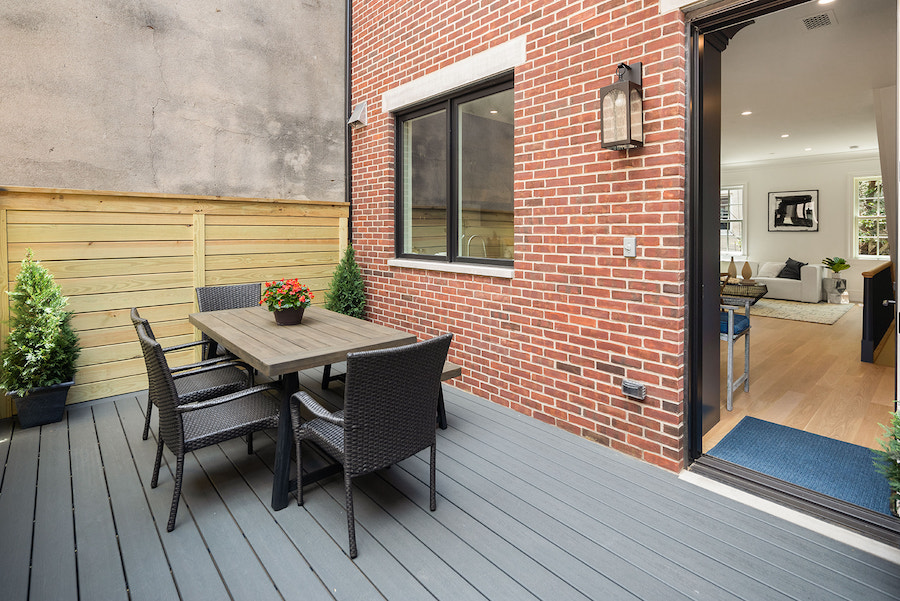
Main floor rear deck
The redo also maximized outdoor space by putting a deck in back of the main floor.
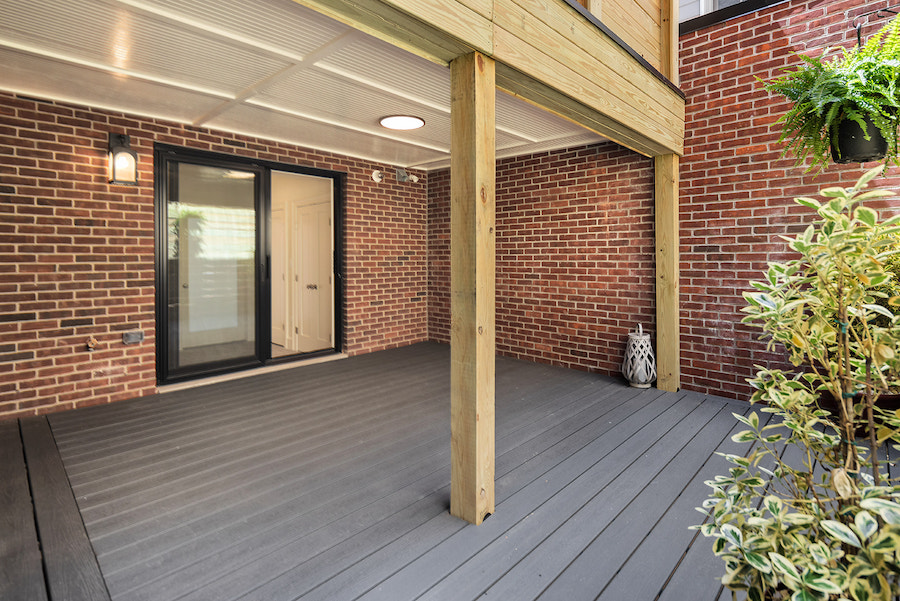
Ground floor rear patio
That deck covers most of the patio on the ground floor.
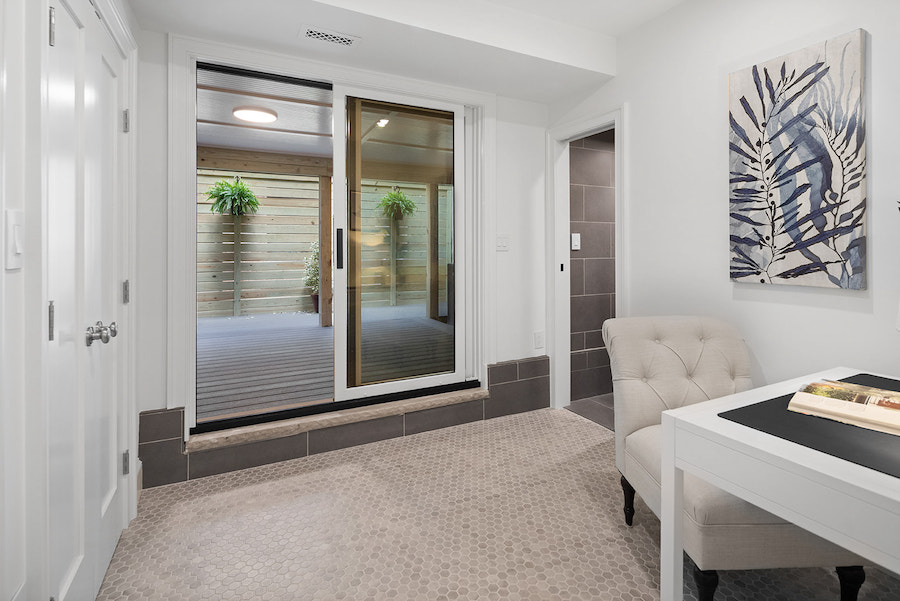
Bonus room
And next to it is a bonus room that could serve as a home office, or a den, as staged here by Tiffany Fasone of Voila Design Home, or as a guest bedroom — it has a full bath en suite.
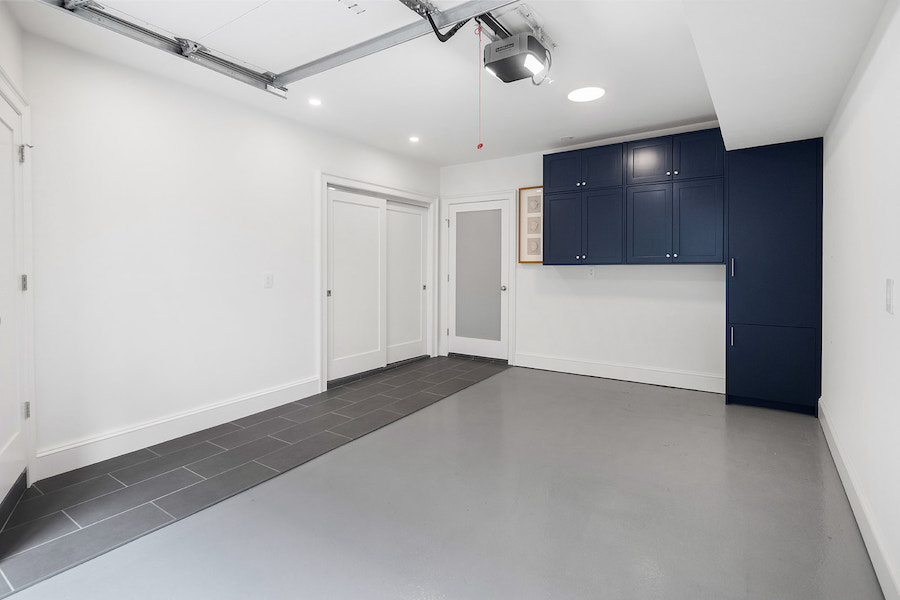
Garage
Then there’s the ground-floor garage, which DiCianni says without irony “could serve as a dining room.” The stone tile path up one side leads to the bonus room and rear patio, and the space has the same custom Doyle Design cabinets found in the kitchen upstairs. One of the cabinets conceals the water heater, and the rest of the house’s mechanicals live behind the soft-close sliding closet doors. It’s certainly the snazziest garage I’ve laid eyes on.
The remake added two floors above these first two. DiCianni made sure to wrap the third floor in brick that matched that of the original structure on all sides. (The project also rebuilt the townhouse on Pine Street whose lot originally included this place. It contains street-floor commercial and four rental apartments. The rear of that structure was also refaced with brick.)
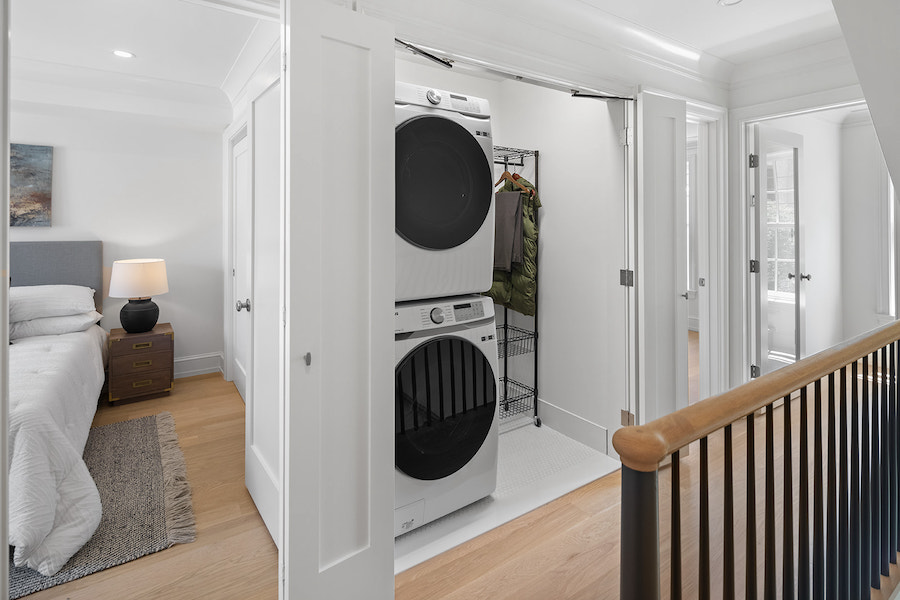
Laundry closet on third floor
The third floor contains two bedrooms, a full bath and the laundry closet. For the last, DiCianni installed another space-maximizing item: Folding doors that fold and swing out of the way of the doorway. That in turn allowed him to put the washer and dryer as close to the closet wall as possible, leaving room for a wide laundry caddy.
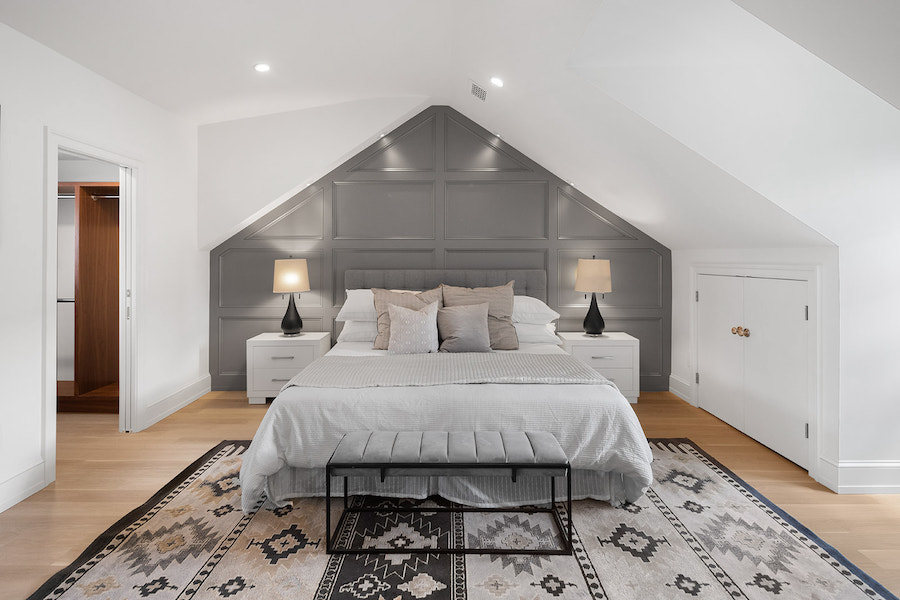
Primary bedroom
The fourth-floor primary suite has a bedroom with a dramatic coffered accent wall fit into its roofline. The dormer window on one side has an outlet that would make it suitable for a dressing or makeup table.
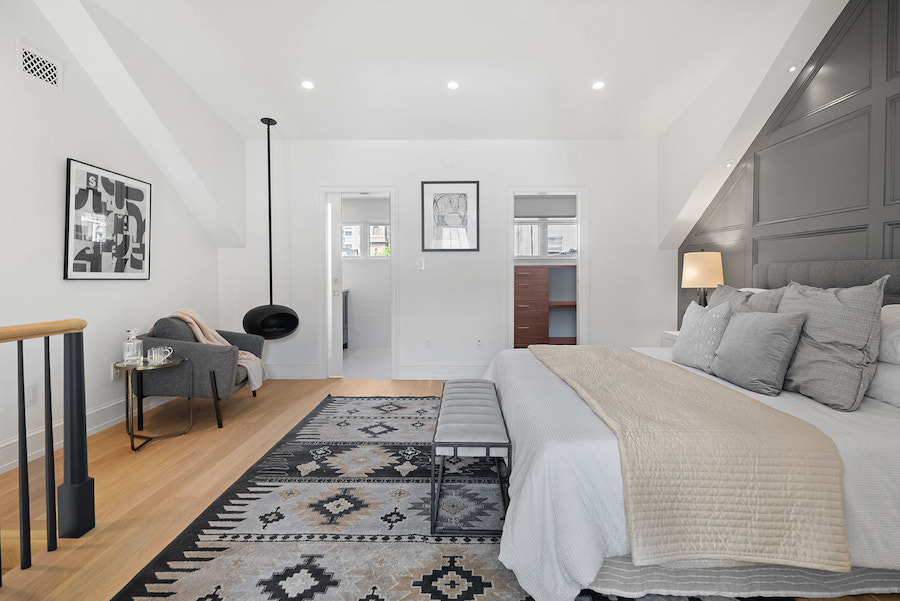
Primary bedroom showing fireplace
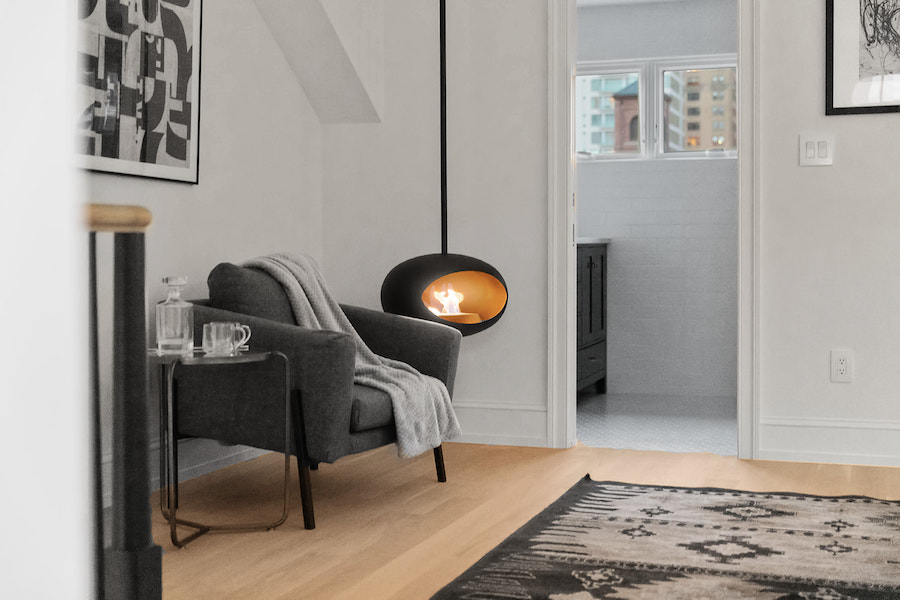
The fireplace in use
It also has a fireplace. That’s the ovoid object you see hanging from the ceiling in these photos. The Dutch “Le Feu” fireplace uses a gel fuel similar to Sterno to provide its flame.
The rear dormer — the only part of this Rittenhouse Square rebuilt house for sale that isn’t faced in brick — contains a walk-in closet with an organizing system on one side and the primary bathroom on the other.
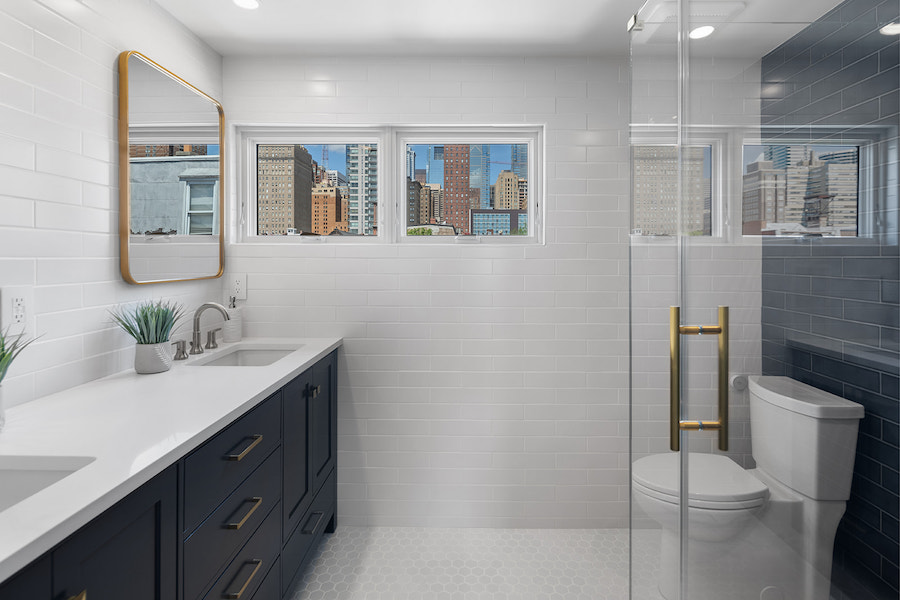
Primary bathroom
That bathroom, again, maximizes its compact footprint. It accommodates a dual vanity, a toilet and a luxurious stall shower. It’s also completely lined with subway tile, including a charcoal-gray accent tile wall.
You will find many more exceptional details, from the mahogany front door to the Baldwin door hardware to the address plate imported from Warwickshire, England, all throughout this house. All that detail, however, is not the main reason this project took three years to complete. COVID and the supply-chain issues that arose in its wake, DiCianni says, account for the long gestation period.
And detail and use of space are not the only things this house maximizes. It also sits in a location that maximizes convenience. South Street West, the Avenue of the Arts and Rittenhouse Square all lie within walking distance.
Thus this house combines quality, attention to detail, historically sensitive style and convenience all in an attractive package. No wonder it got an offer the day after it went on the market. By the way, that makes DiCianni two-for-two in rebuilding houses so well they get offers almost immediately. The Northeast Airlite also got an offer the day after it went on the market. The Pine Street Cleaners remake, however, was a rental redo like the other half of this job.
“This market is as soft as it can be,” says John Bolaris, partner at Black Label Keller Williams Luxury and the agent marketing this house. “But when you have something that‘s exceptional, that stands out and attracts interest right away, there are still buyers who are looking for that unique property.”
And if you agree that this Rittenhouse Square rebuilt house for sale is an exceptional standout, you still have a chance to make it yours, for DiCianni is still accepting offers for the property even though it’s under contract.
THE FINE PRINT
BEDS: 3
BATHS: 3
SQUARE FEET: 2,200
SALE PRICE: $1,720,000
OTHER STUFF: You can make this a turnkey purchase by buying it with the furniture you see in the photos. Security shouldn’t be an issue, either, for the 1600 block of Waverly Street is under video surveillance.
1643 Waverly St., Philadelphia, PA 19146 [John Bolaris | Black Label Keller Williams Luxury]


