On the Market at the Shore: Streamline Moderne Oceanfront House in Longport
This well-decked-out house looks like it dates to the 1930s but is actually much younger than that.
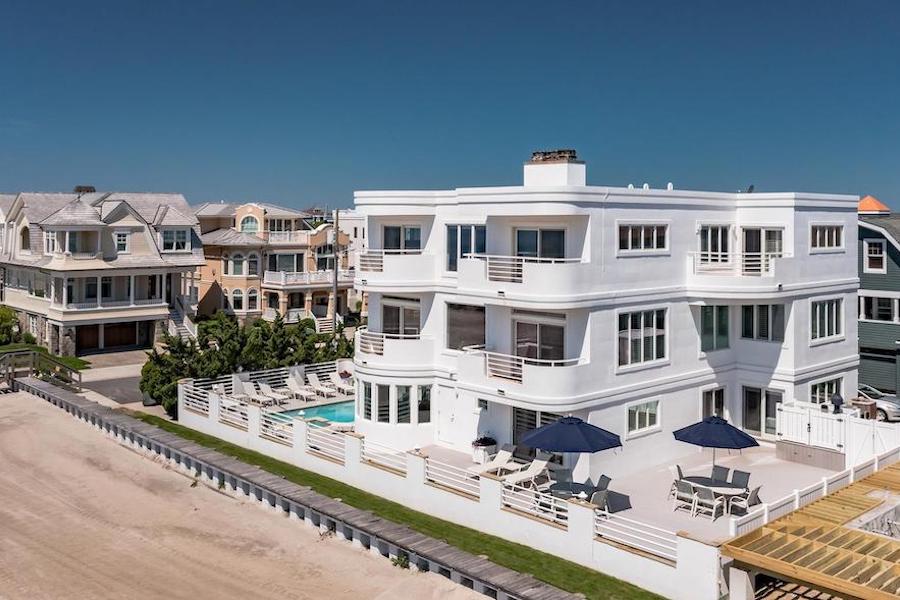
Clearly, whoever built this house in 1990 had dreams of places far from the Jersey shore in mind, for there’s nothing at all that’s traditional about this spacious, luxurious oceanfront house at 109 S. 26th Ave., Longport, NJ 08403 | South Jersey Shore Regional MLS images via Long & Foster Real Estate
Did this house get lost on its way to South Beach?
Maybe, for it would certainly blend in better with the Art Deco hotels of Miami Beach’s southern end. But no, it didn’t: it was built in 1990 right where 26th Avenue meets the beach in Longport.
But even though it’s only 32 years old, it channels the futuristic architecture of the 1930s and early 1940s beautifully.
And it’s actually quite well suited for its setting, for this Longport Moderne oceanfront house for sale takes advantage of that style’s streamlined design with its many outdoor spaces and efficient interior layout.
Calling this house an “upside-down” one would be inaccurate, for while most of its bedrooms are on its first floor — which is high enough above the street to avoid getting swamped in a storm — its main floor is in the middle of the three-and-a-half-story structure. (The half story is on the bottom, where the attached garage is located.)
The front door opens into a two-story-high foyer that terminates in a staircase at the far end. All three floors are split in two by this stair hall.
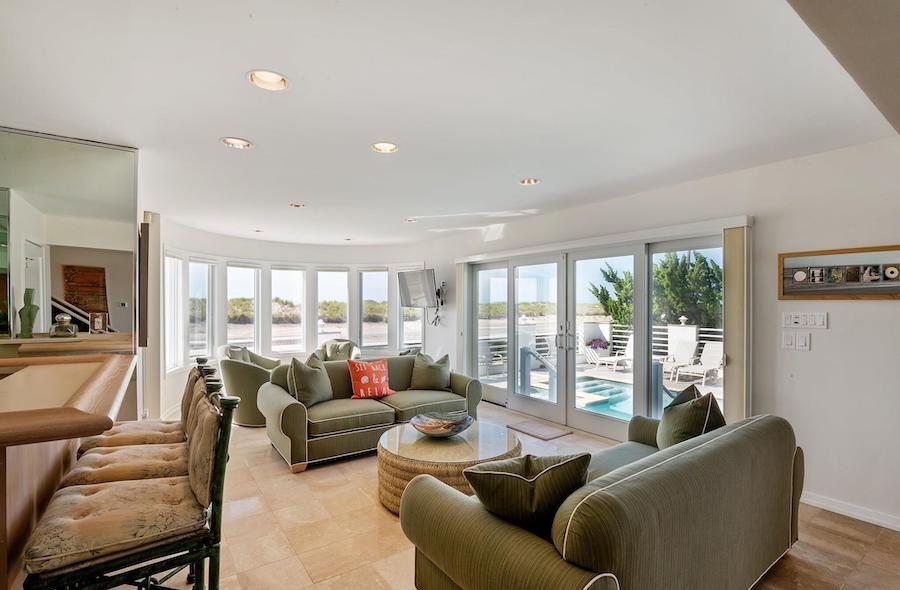
Bar and lounge
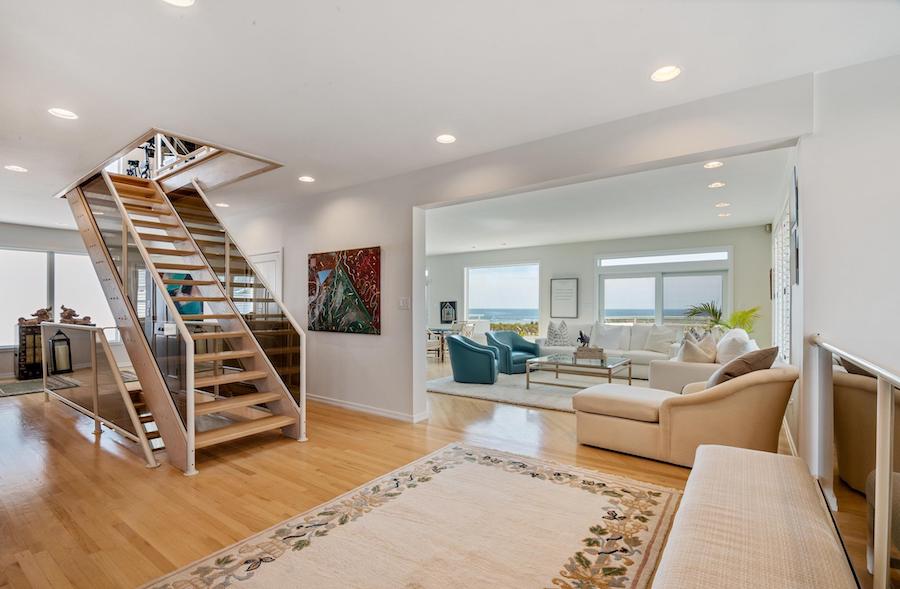
Stair hall and faimly room
On the oceanward side of the main floor is the recreational space. This consists of a bar and lounge on the west side and a family room on the east side.
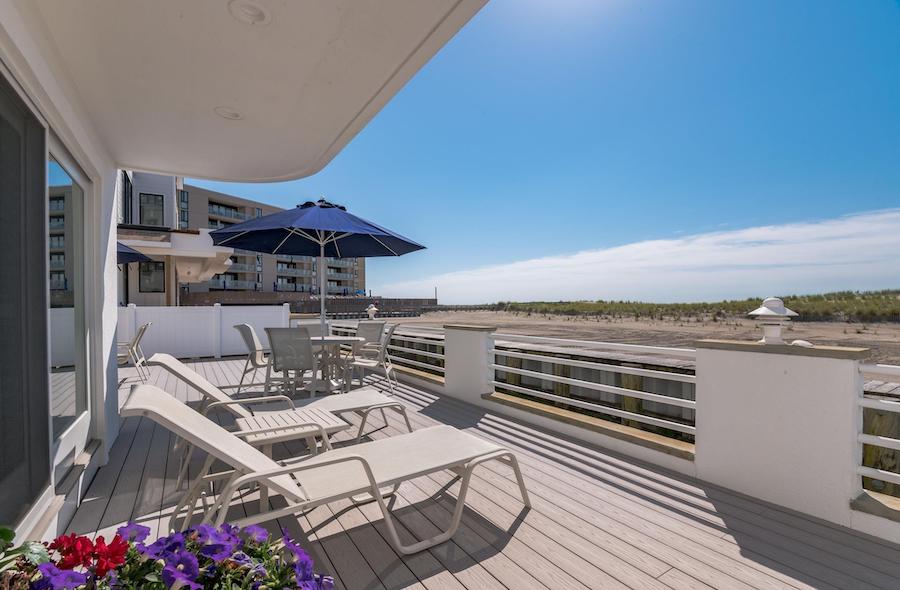
First-floor deck
A commodious deck wraps around these two rooms.
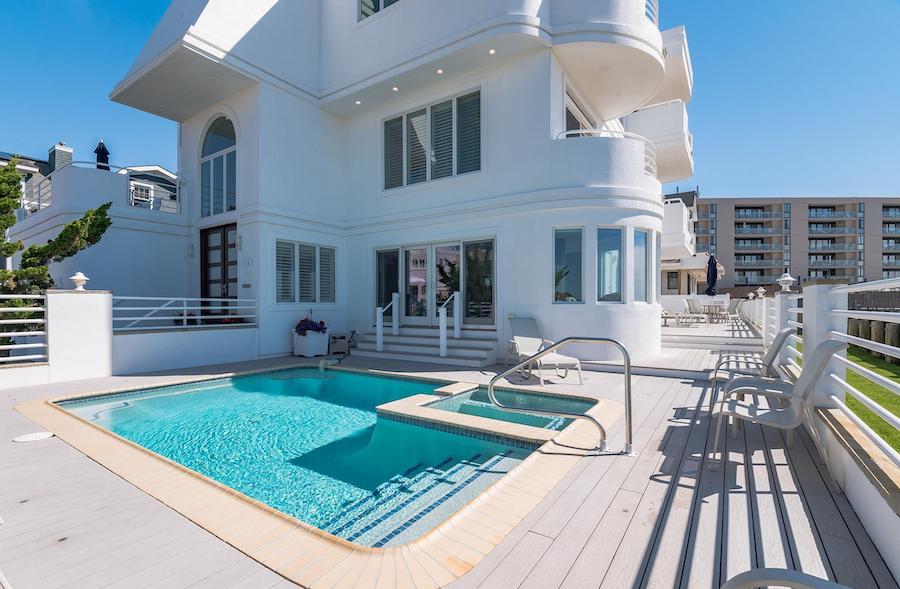
Pool and spa
At the end next to the bar you will find a pool and spa with a refurbished deck. A pool bath can be accessed from the deck as well, and there’s a powder room inside.
Three of the five bedrooms make up the landward side of the first floor. All of them have en-suite bathrooms.
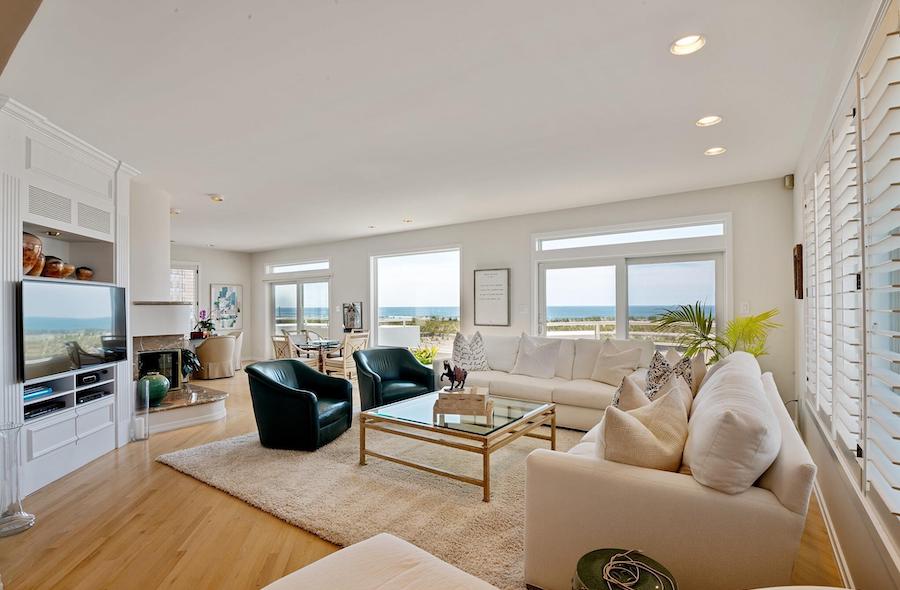
Living room
The main floor is sandwiched in between the two bedroom floors.
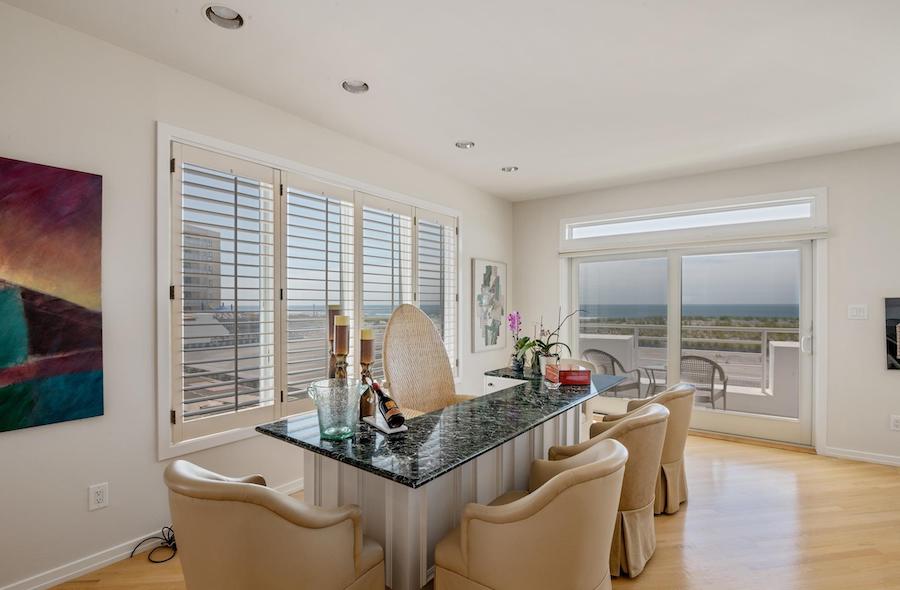
Living room bar
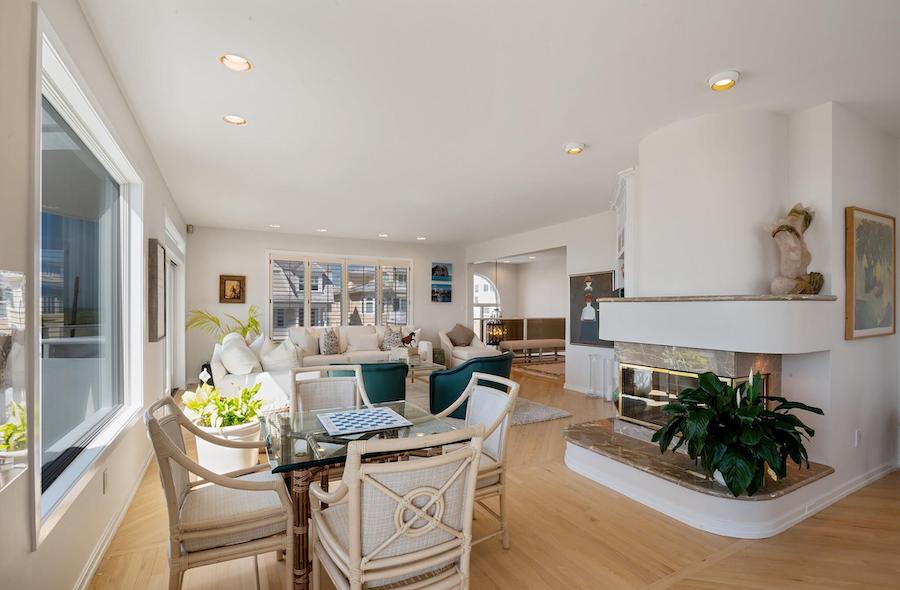
Living room game table and fireplace
Its spacious living room has a gas fireplace, a bar and two balconies looking out on the ocean.
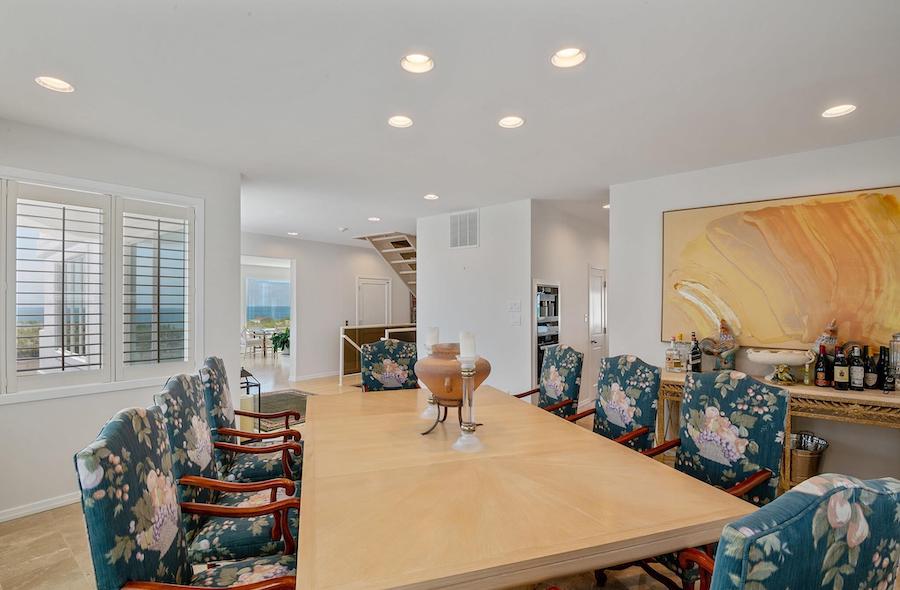
Dining room
The stair hall contains a powder room. It also separates the living room from the dining room on the landward side.
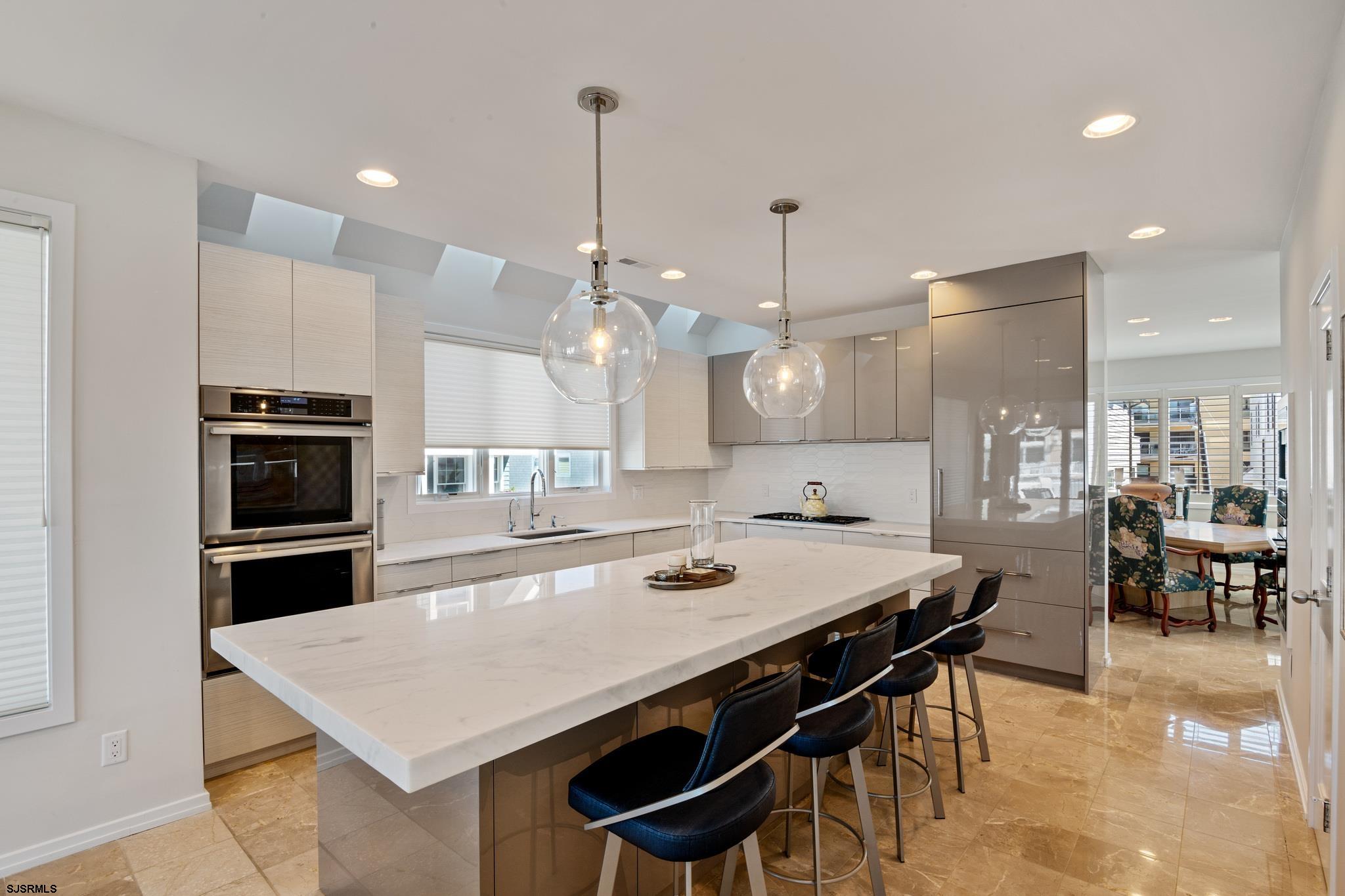
Kitchen
A doorway leads from the dining room to the kitchen and casual dining area.
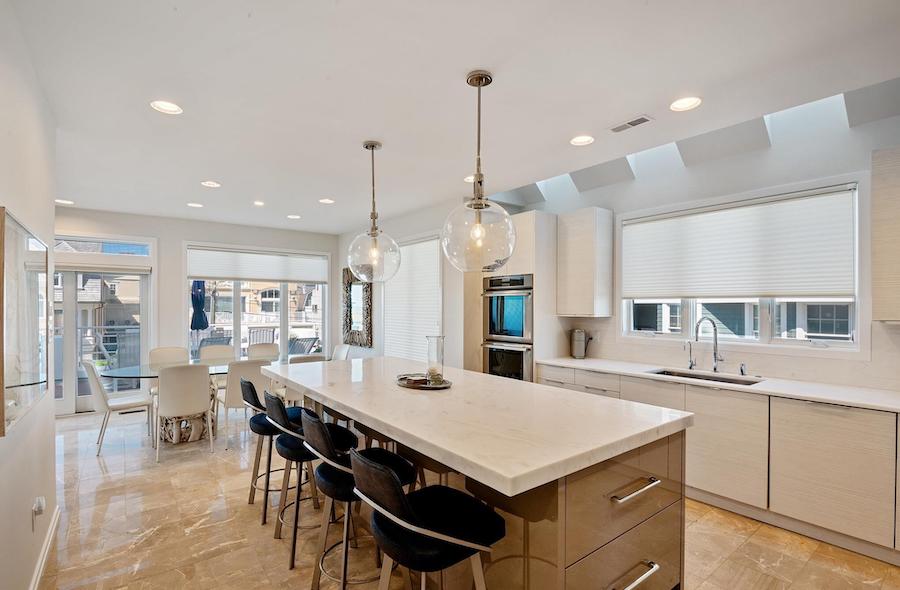
Kitchen and casual dining area
The all-new custom kitchen boasts quartzite countertops and brand-new appliances that include a wine chiller and a built-in Miele coffeemaker and steamer.
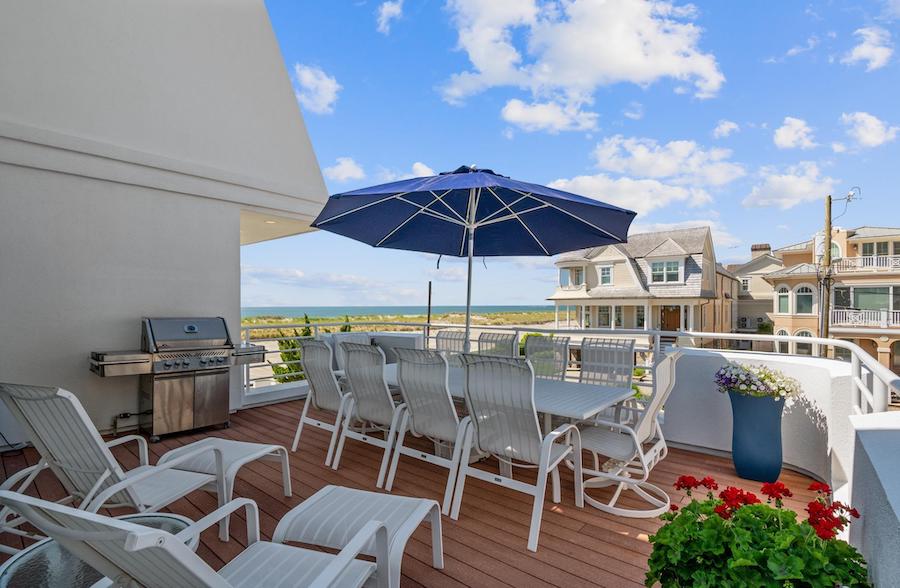
Outdoor dining deck
Just outside the bright and sunny casual dining area is the one deck on this house with no ocean view. But that’s okay, because it’s set up for easy indoor-outdoor dining.
Next to the casual dining area, a seating area overlooking the foyer reconnects to the living room.
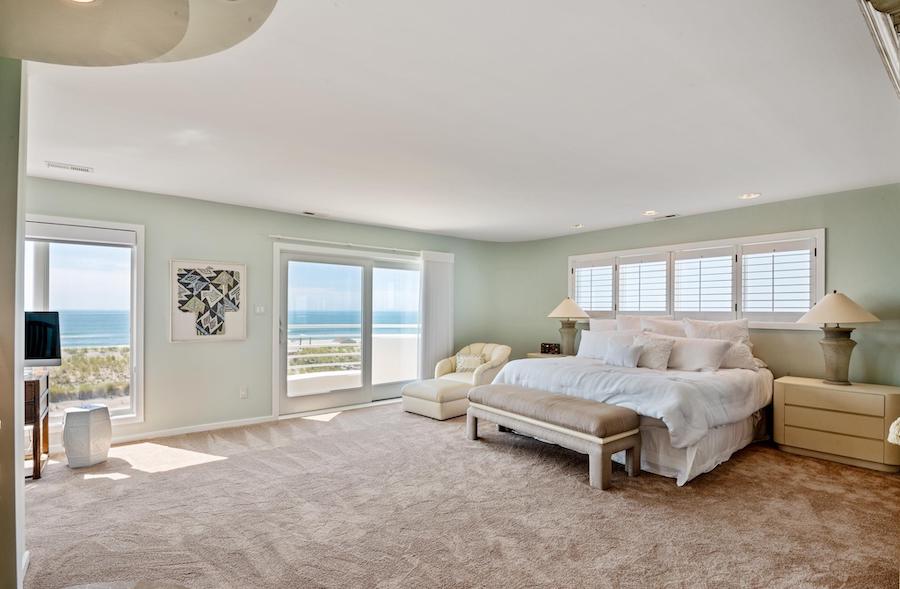
Primary bedroom
The luxurious, ultra-large primary bedroom suite wraps around the skylit third-floor stair hall, which currently contains home gym equipment in its landing.
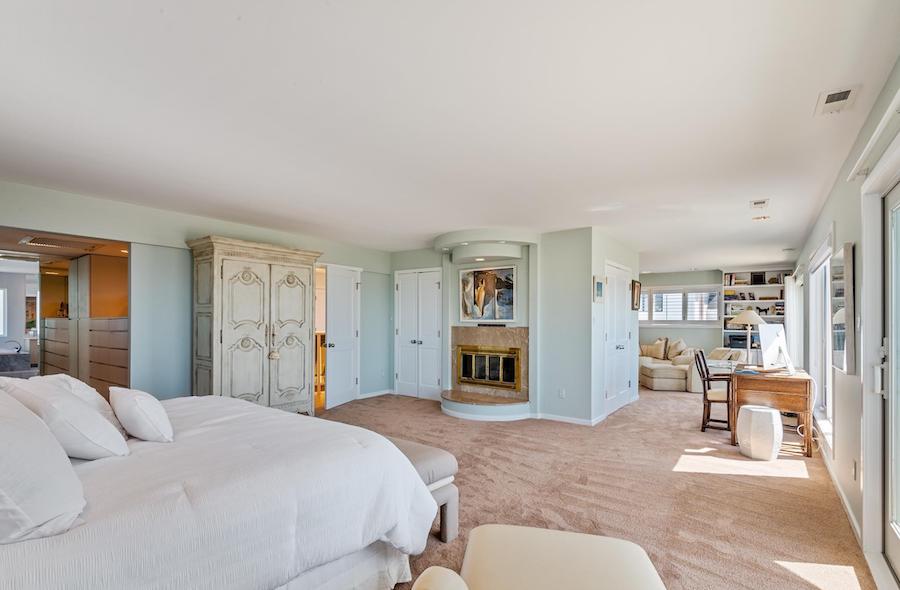
Primary bedroom
The primary bedroom is itself divided by a double-sided gas fireplace. The other side of the fireplace faces the bedroom’s sitting area, and there’s room enough for a nome office between them.
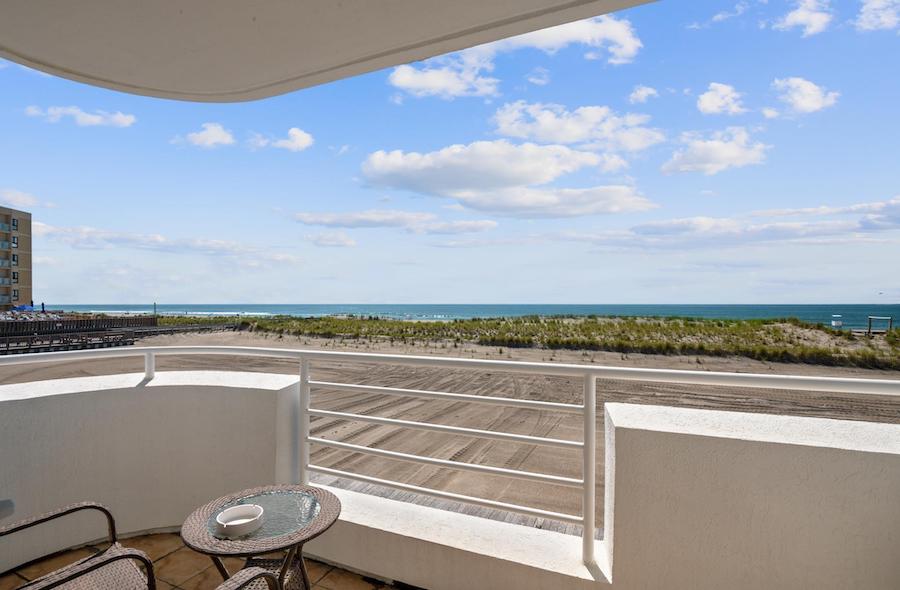
Primary bedroom balcony
You can repair to this space when it rains, but most likely you will prefer to relax on the two ocean-facing balconies.
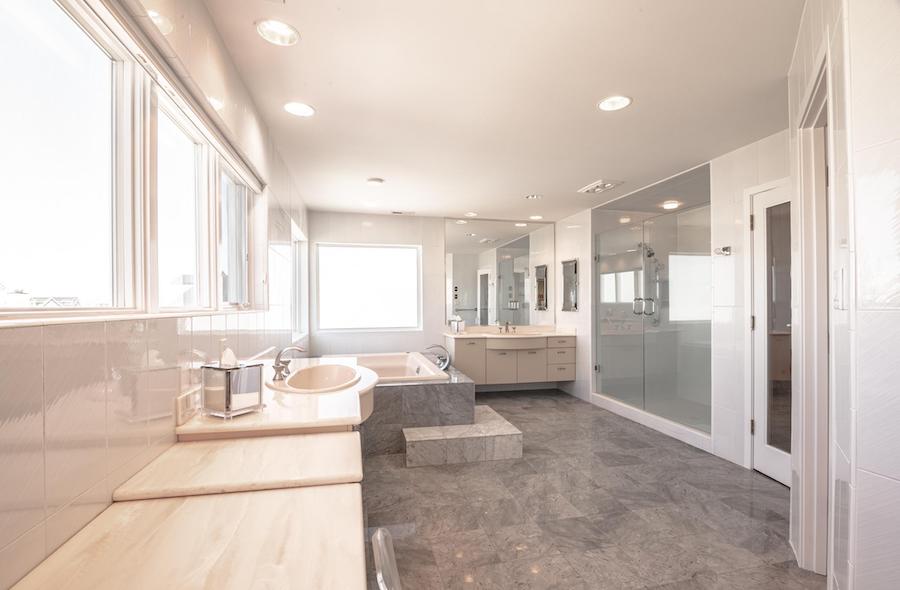
Primary bathroom
A passageway with a dressing table and closet connects the bedroom to the primary bathroom, which has two vanities, a soaking tub, a large frosted-glass shower and a sauna. The fifth en-suite bedroom also occupies this floor and is entered from the stair hall. It has its own ocean-facing balcony. An elevator also connects all the floors.
You will also enjoy peace and quiet living in this Longport Moderne oceanfront house for sale, as Longport is the quietest of the communities that share Absecon Island. But if you want to experience a little more excitement, it’s a short drive up to the bright lights of Atlantic City. On the way there, you might want to sample the dining scene in neighboring Margate.
Longport’s wide beaches make the perfect foreground for this very up-to-date import from the 1930s — a Streamline Moderne house that’s made for modern living. If you like this architectural style, you can save a bundle by buying this property and skipping the trek to Miami.
THE FINE PRINT
BEDS: 5
BATHS: 6 full, 2 half
SQUARE FEET: 5,800
SALE PRICE: $9,000,000
OTHER STUFF: In addition to the two-car attached garage, this property includes off-street parking for four more cars.
109 S. 26th Ave., Longport, NJ 08403 [Angel DiPentino | Long & Foster Real Estate – Longport]

