On the Market: Traditional Moderne House in Villanova
This house definitely expresses its owners’ personalities, but not so strongly that you won’t be able to make it your own.
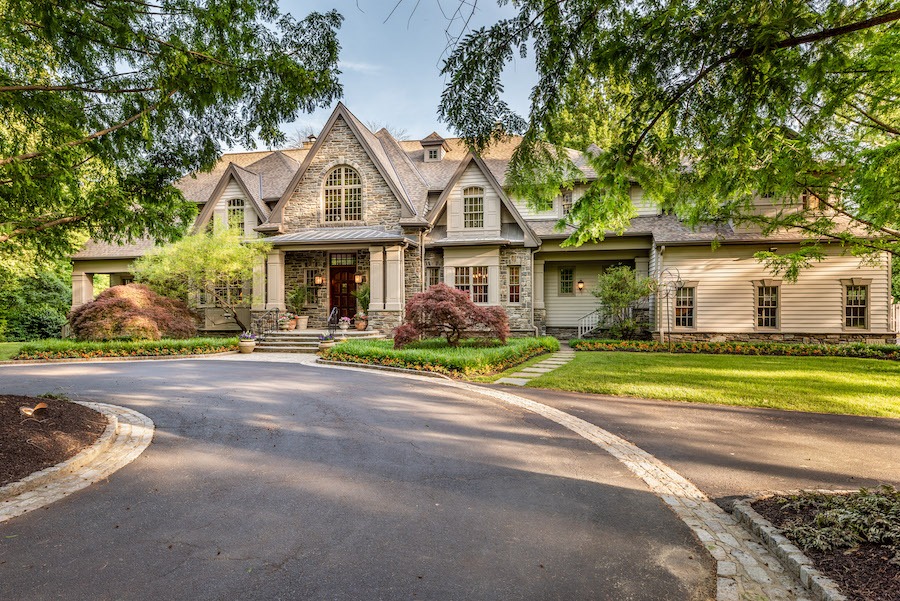
This handsome house, custom-built in 1998, plays very nicely with its Main Line neighbors on the outside. Those neighbors would either faint or drop their jaws if they knew what’s contained inside 893 Parkes Run Lane, Villanova, PA 19085 | Photos: Ben Floyd Photography via Compass and *BrightMLS unless otherwise noted
Finally, a Main Line house for people who hate Main Line houses.
You wouldn’t guess this looking at its exterior, which fits right in with the Colonial/Tudor Revival/Cotswold/generally Anglophile (with just a little French thrown in) aesthetic of most of the Main Line.
But as the old saying goes, you shouldn’t judge a book by its cover. And you definitely can’t judge this Villanova traditional Moderne house for sale by the shell containing it.
The reason why is contained in the phrase I used to describe it. Its owners, David and Margie Rosenberg, don’t fit the Main Line stereotypes to begin with. They’re not terribly buttoned down, and neither is the house they built to replace the three-bedroom cottage they bought on its lot in Villanova. That house looked like this:
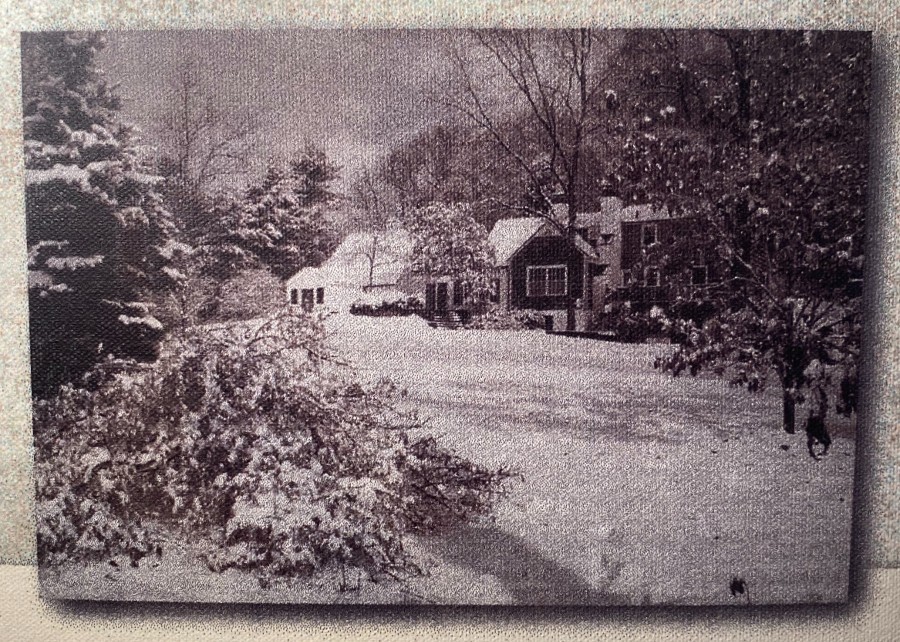
The three-bedroom cottage the Rosenbergs purchased for $635,000 in 1995, then razed to build this house | Photo: Sandy Smith
This photo is just one item from the collage of photos and drawings that document the history of this house’s construction, found in the powder room just off the foyer:
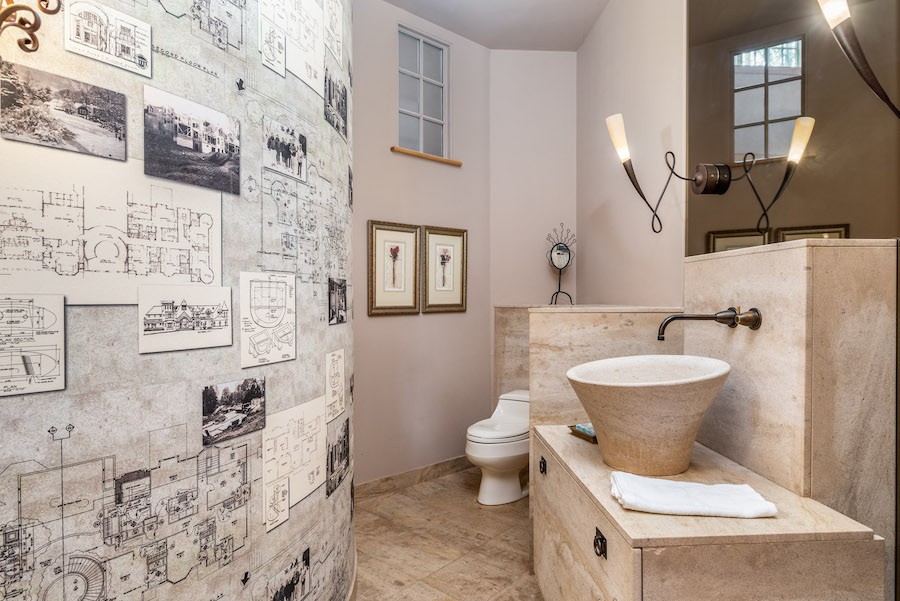
Powder room
Notice anything else unusual about that powder room? Let’s step out of it into the foyer.
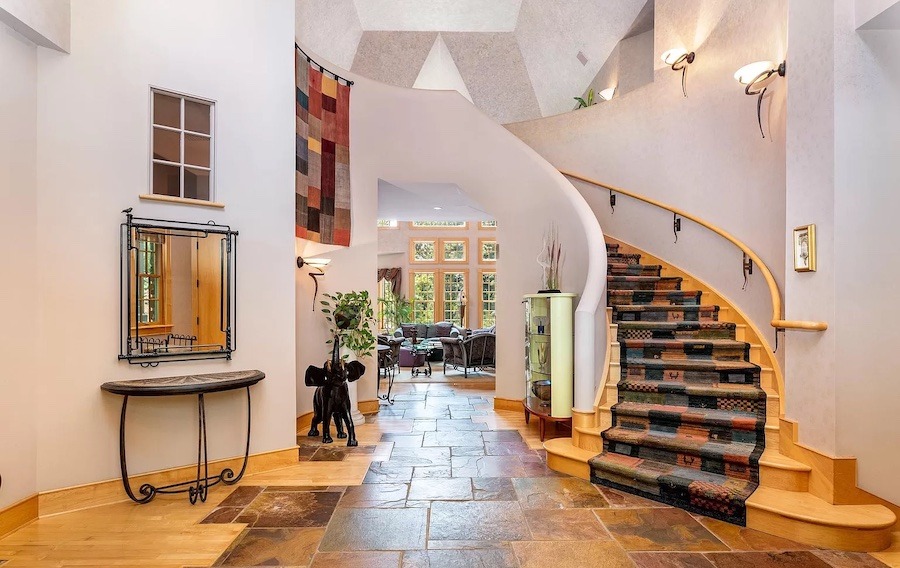
Foyer*
You should definitely pick up by now that there’s nothing at all traditional about the inside of this house, save maybe for its mullioned windows.
And the moment you step into that foyer, your jaw will drop at the integrity and pizzazz of its Streamline Moderne design. (Streamline Moderne is a less ornate variant of Art Deco that many consider the precursor of mid-century modernism, and looking around this house, you should be able to see why.)
That vanity in the foyer powder room shows the attention to getting the details right that the Rosenbergs put into this house, which E..B. Mahoney Builders custom-built for them in 1998.
Or more importantly, Margie Rosenberg. Says David: “The wife has a really incredible gift for putting things together. We had our designer and we had our architect, but she really knows what she wanted, and it was more of a contemporary [sensibility].”
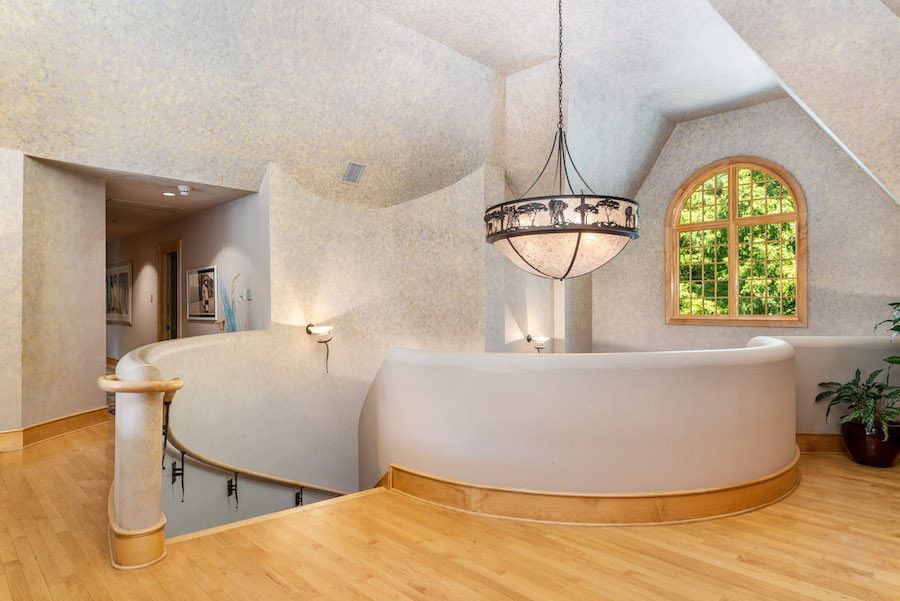
Custom light fixture in foyer, viewed from second floor
His wife’s touch also illuminates the foyer. Margie, David says, is a huge fan of elephants after making several trips to South Africa, and she acquired the huge light hanging from the ceiling from Kody Lighting & Shades, now located in Berwyn.
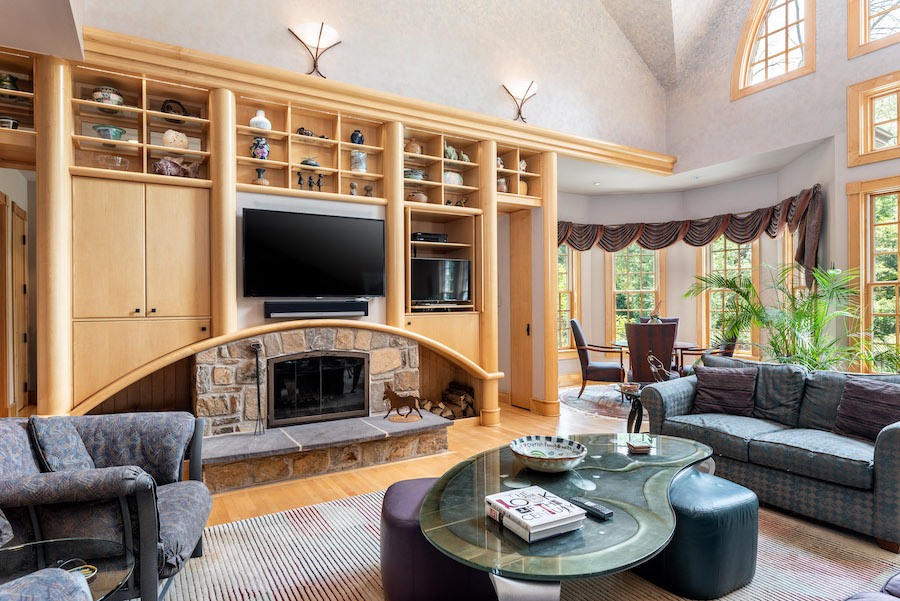
Great room
And if the foyer and that powder room don’t impress you enough, walk through the archway beneath the curved main staircase into the great room.
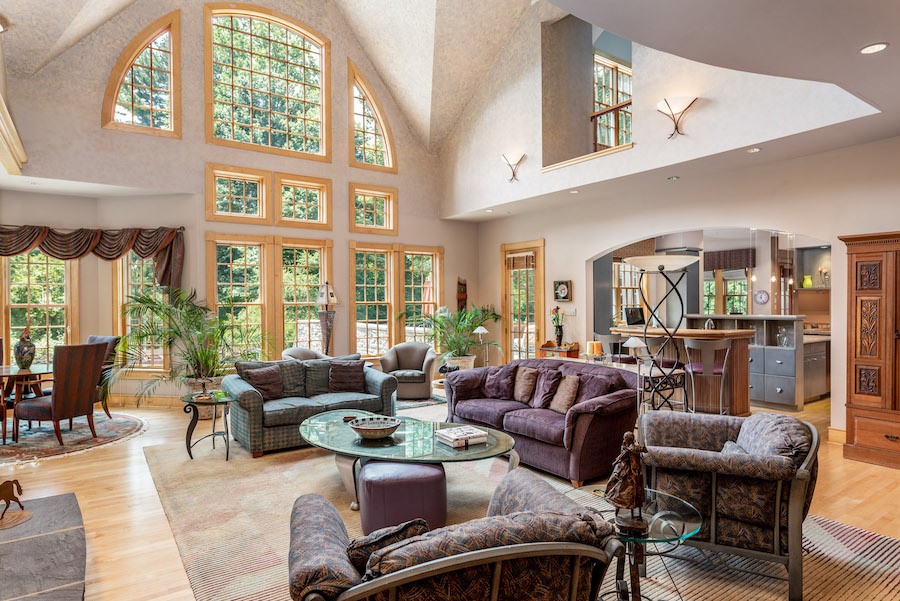
Great room
Here you can see how they made modernist design work within a traditional shell. The sleek, curvaceous design of the display shelves, cabinets and stone fireplace complement rather than contrast with the huge traditionally-styled windows looking out onto the backyard.
This sort of juxtaposition can be found in every room of this house. And this house has a room for just about everything you might want to do.
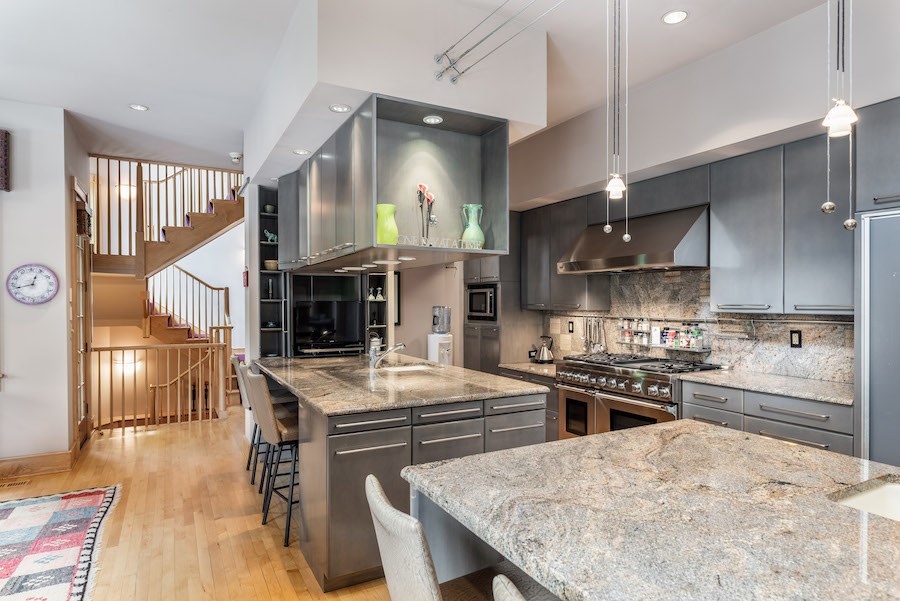
Kitchen
Off to one side of the great room, past the wet bar, sit the kitchen and breakfast room. The kitchen features two granite-topped islands, each with bar seating and a sink. It also has plenty of storage and pantry space and an eight-burner restaurant-quality range with double oven.
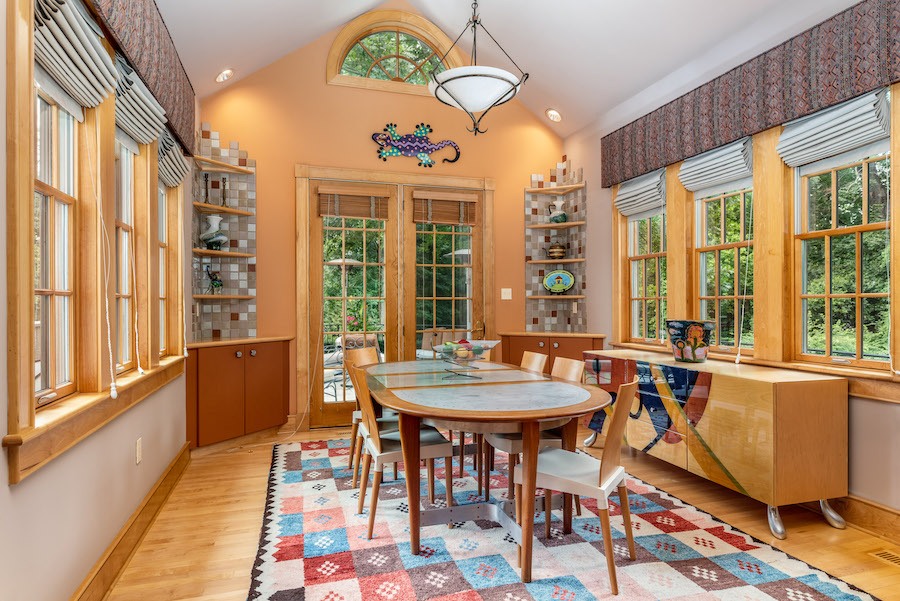
Breakfast room
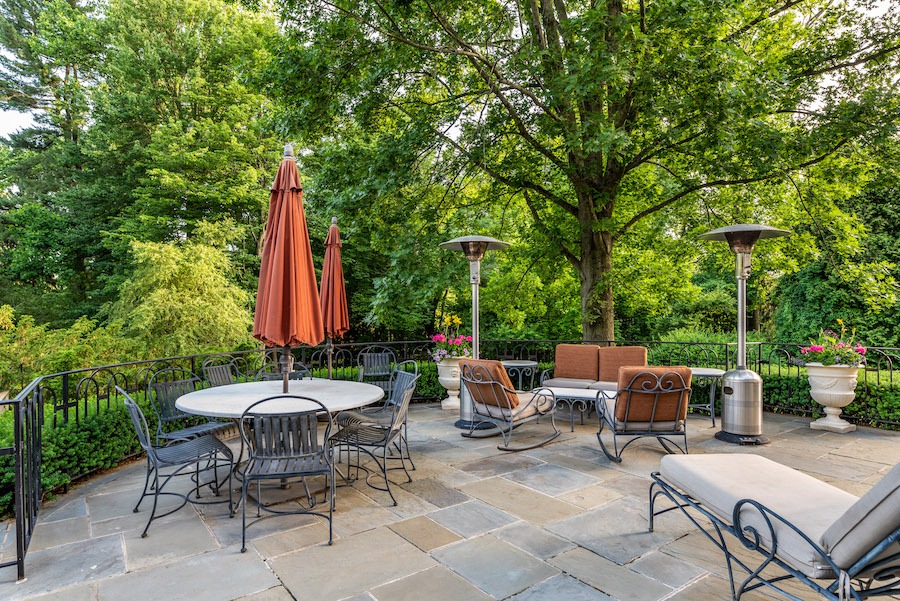
Upper rear patio
The breakfast room has walls of windows and French doors that open onto the upper backyard patio.
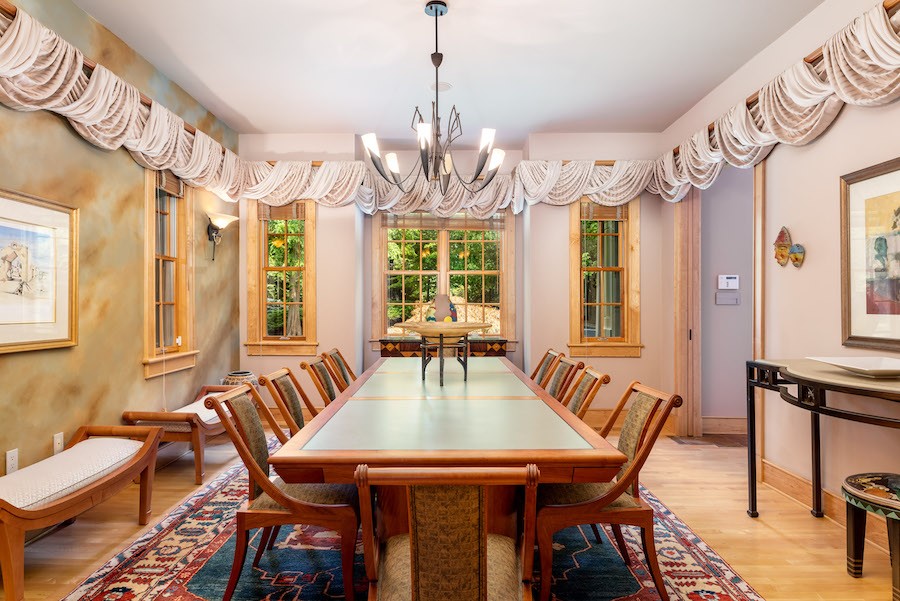
Dining room
A butler’s pantry with another sink and dishwasher connect the kitchen to the formal dining room, a direct import from the 1940s.
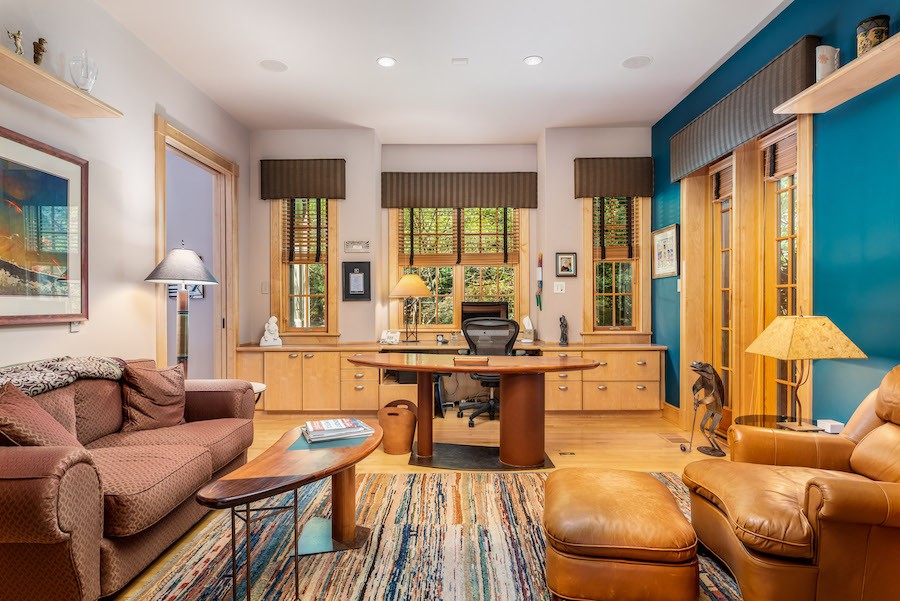
Home office
You will also find a guest bedroom suite and two home offices on the main floor. One of the offices and the guest bedroom have doors leading to a covered porch facing the front yard next to it.
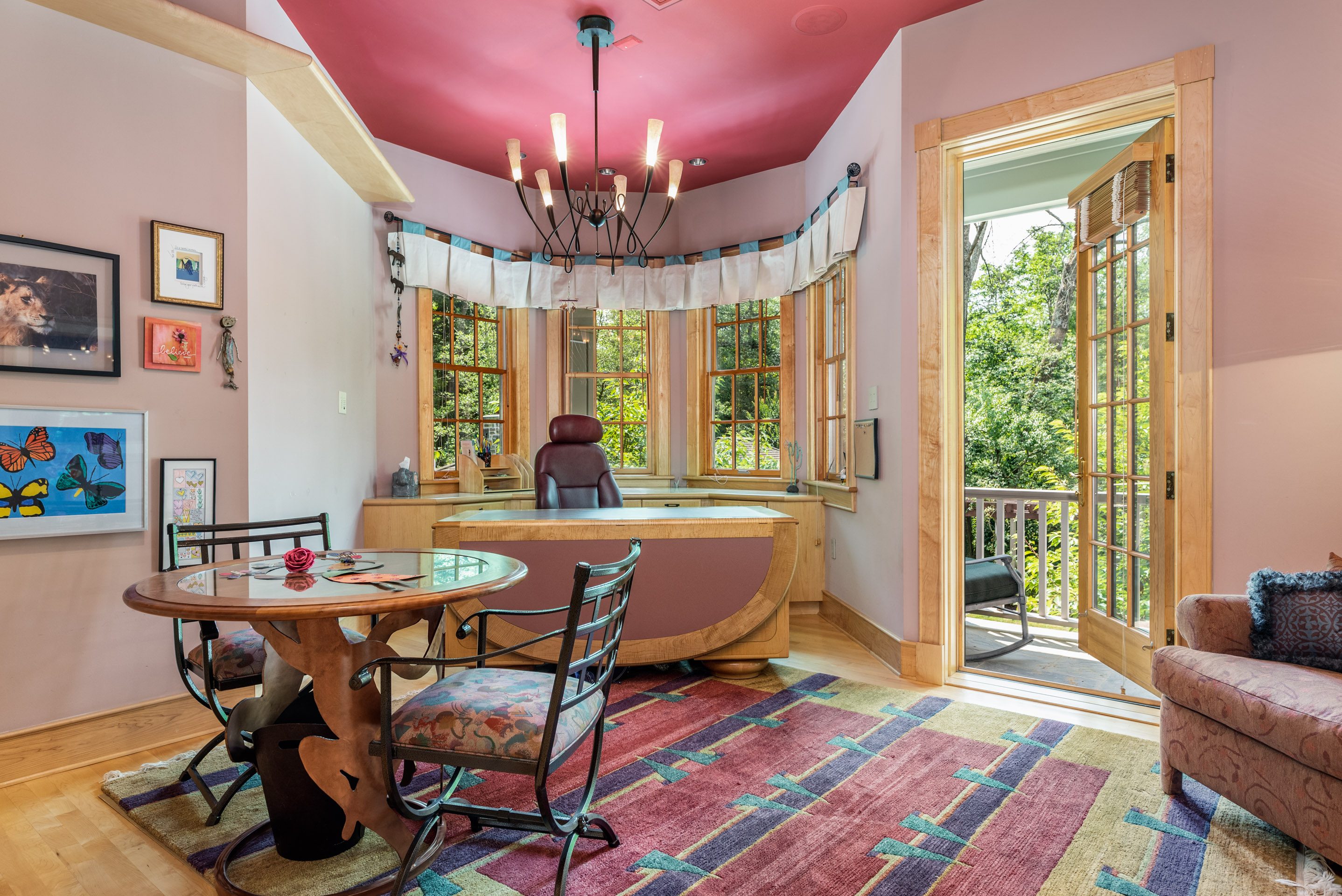
Home office
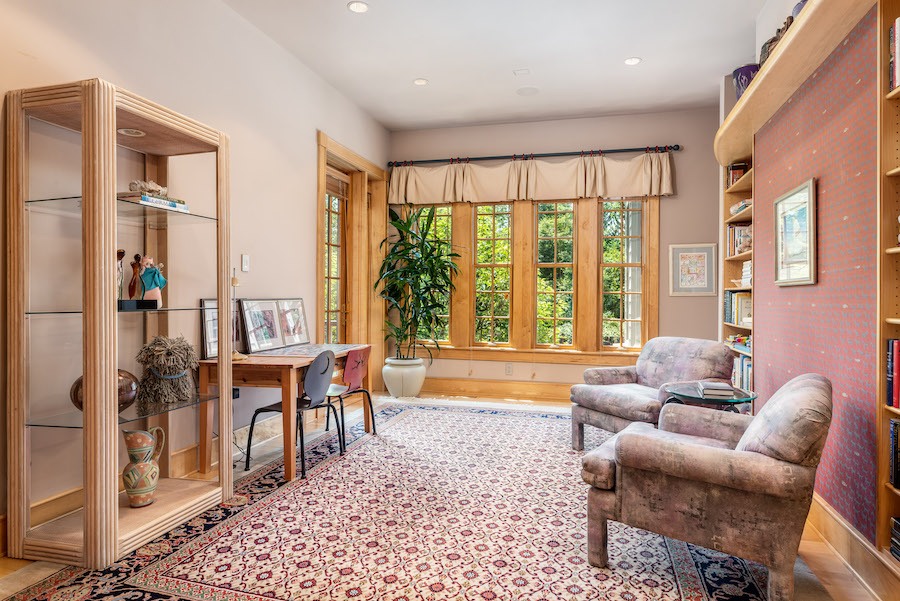
Bonus room
The other home office and the bonus room next to it connect to a balcony overlooking the backyard. This home office features a second table in addition to its desk. This allowed Margie to do her work while keeping an eye on their three children while they did theirs.
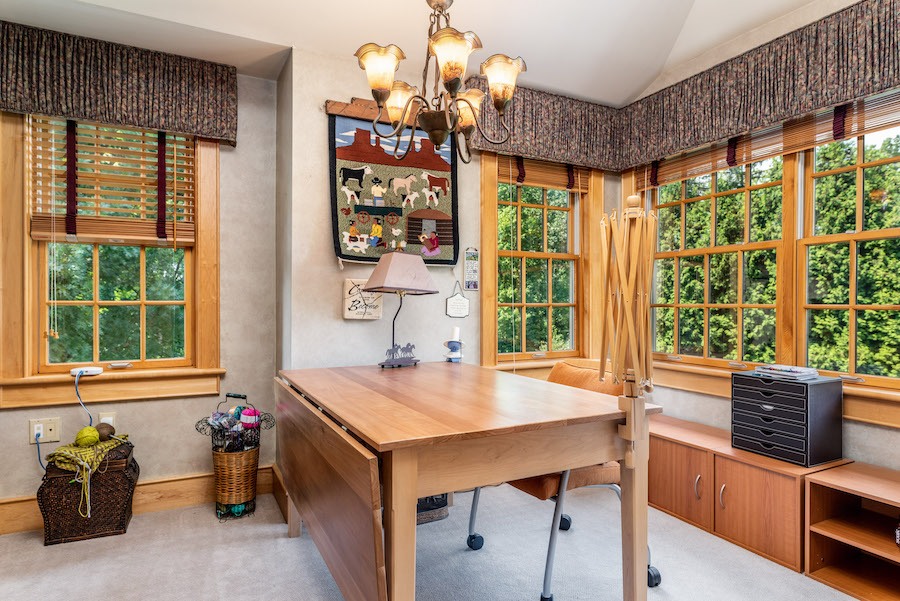
Bedroom/craft studio
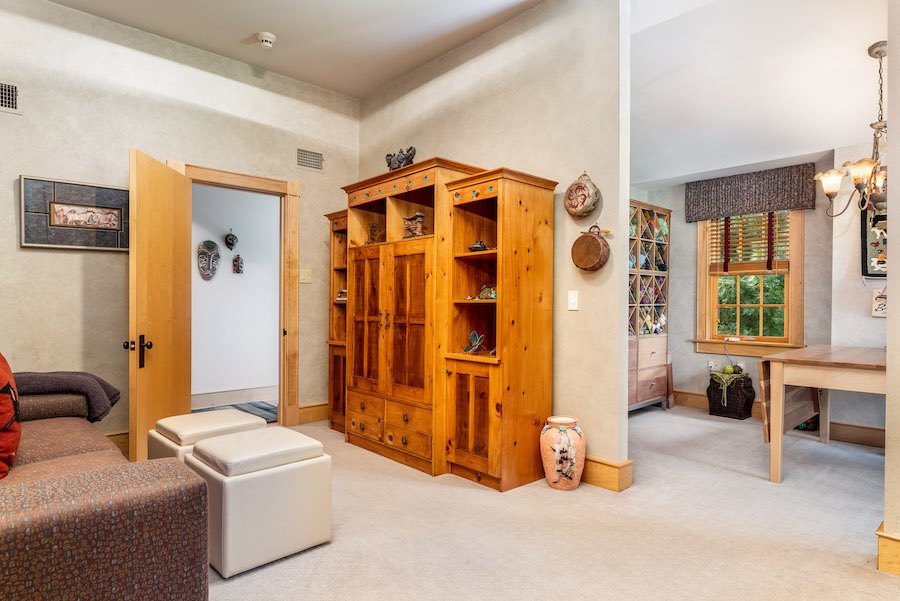
Bedroom/craft studio anteroom
Margie also had another office, located on the second-floor wing that includes the kids’ bedrooms and has its own staircase. This one was set up for her to work on her knitting. This room is also bedroom number seven.
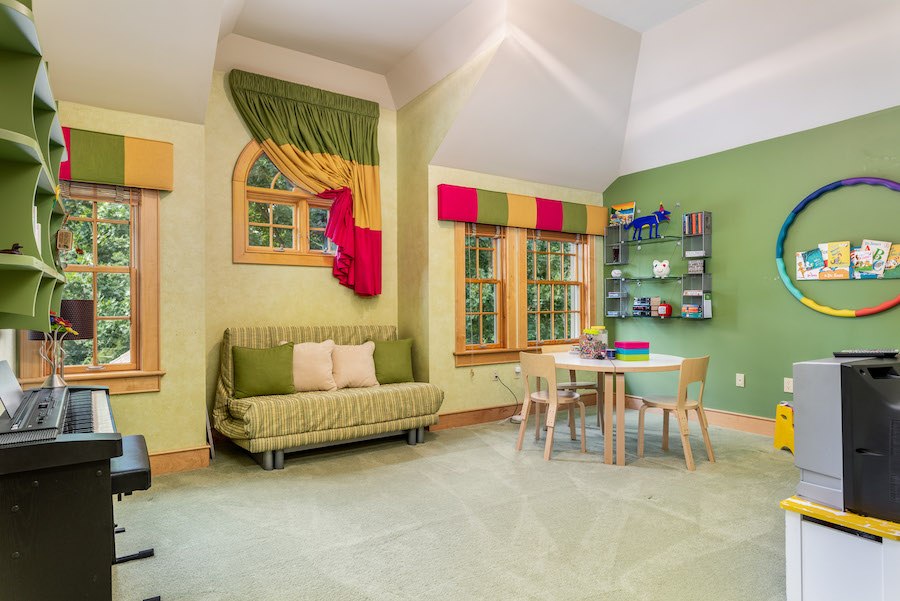
Bedroom/playroom
Bedrooms six through three, also in this wing, served the kids, and all of them have en-suite baths. One of them functioned as a playroom and has whimsical furniture in it, including a very curvy bookcase.
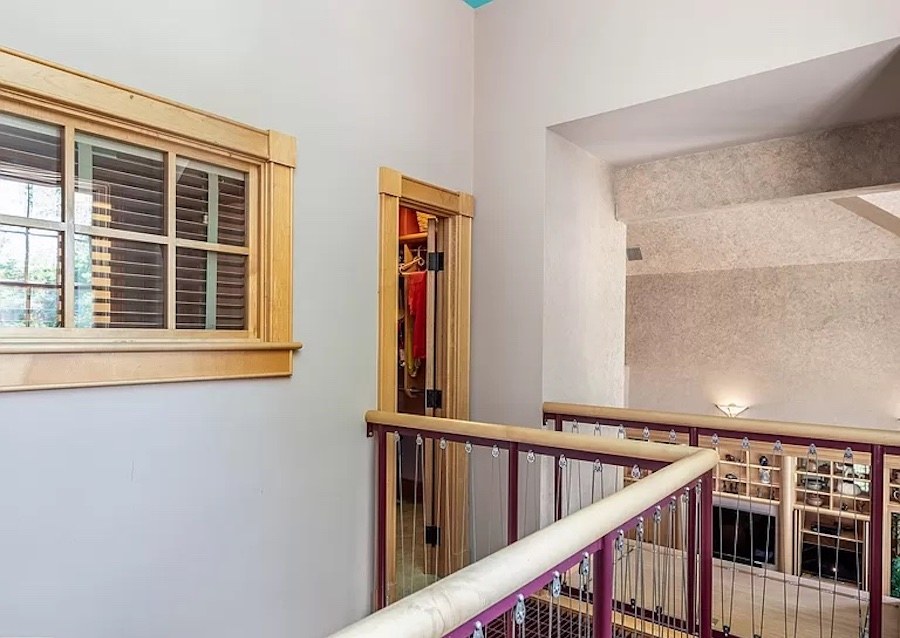
Catwalk over kitchen
Another unusual architectural element in this house is a catwalk to nowhere, accessed from a closet in the playroom. It overlooks the great room and has a mesh floor that allows natural light to filter through it from the window in its nook to the kitchen below.
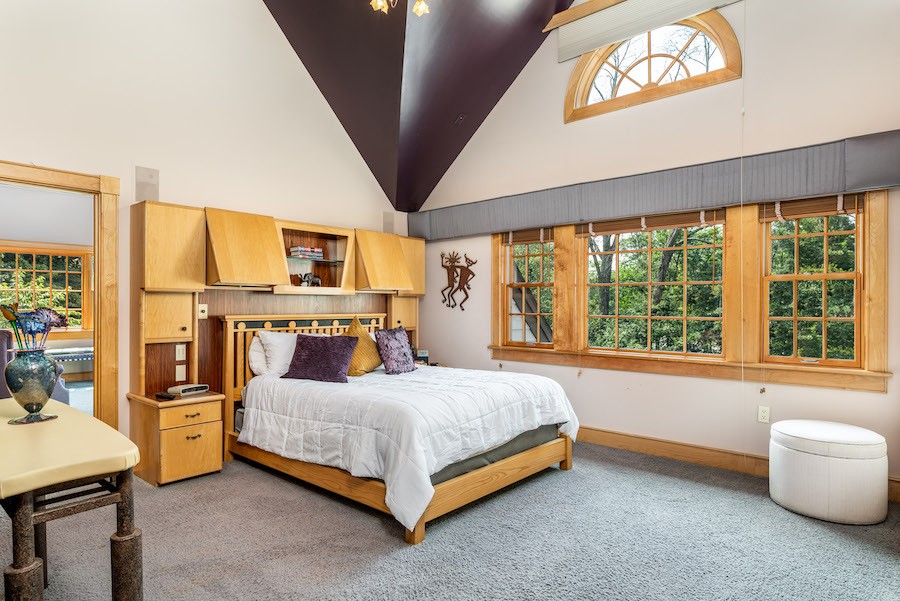
Primary bedroom
The primary bedroom suite occupies the entire other wing of the second floor. It features a bedroom with high gabled ceilings and large windows overlooking the backyard.
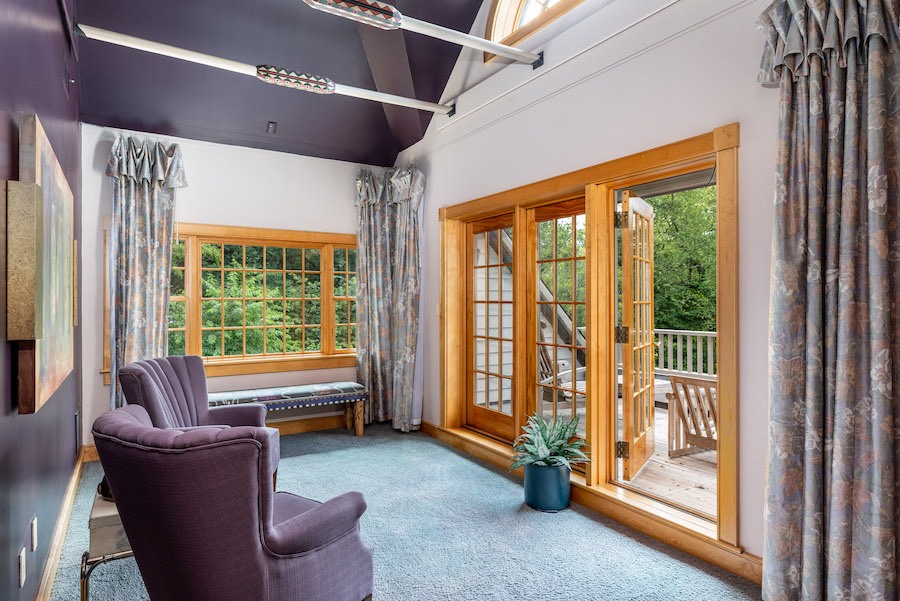
Primary suite sitting room
Next to is a sitting room that has a private balcony doing the same thing.
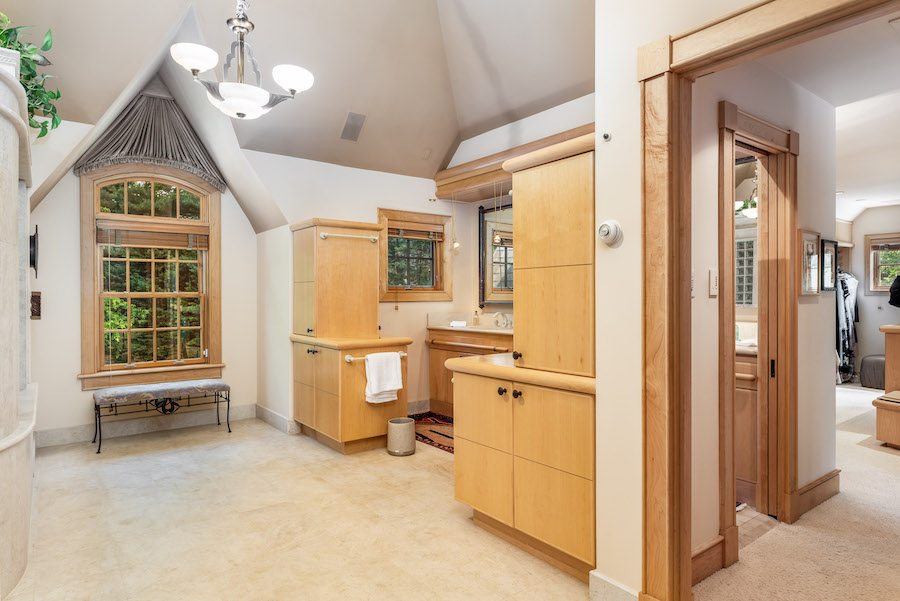
Primary bathroom
Its luxurious bathroom features dual vanities with built-in cabinets flanking them.
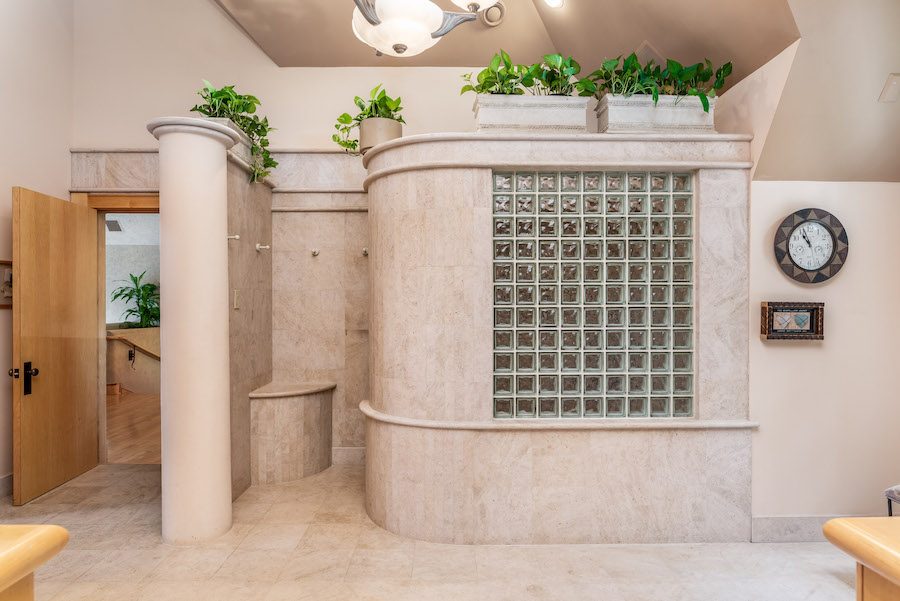
Primary bathroom
It also has a travertine walk-in shower.
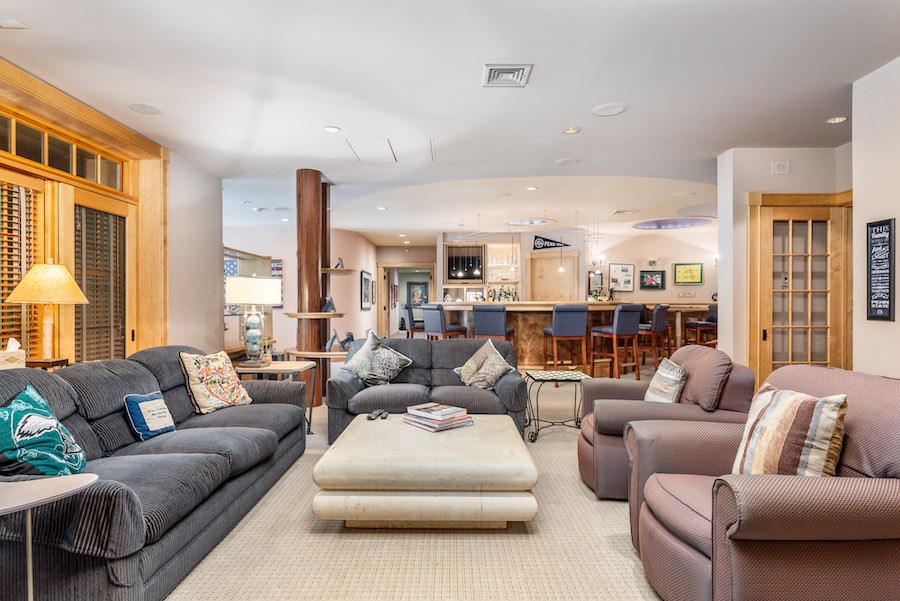
Basement media lounge
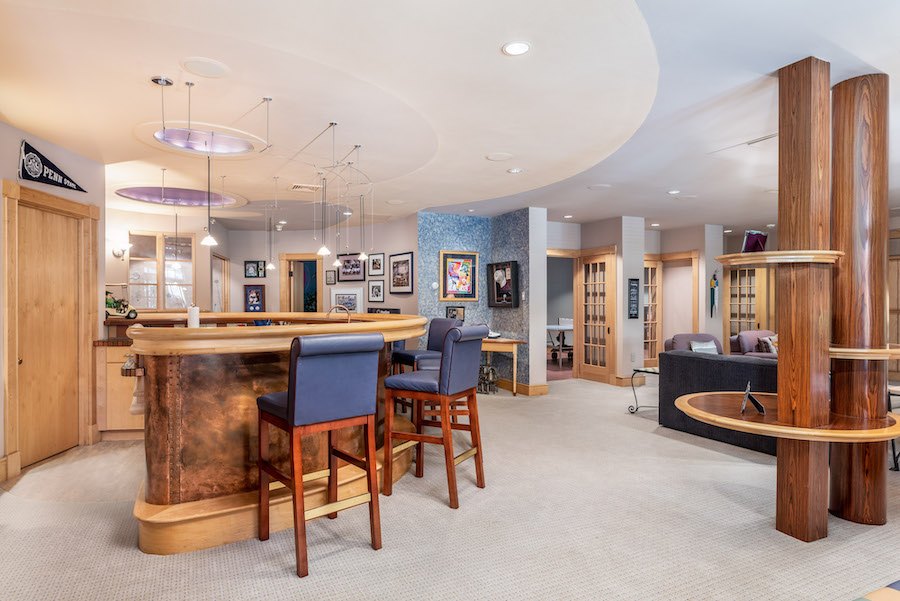
Basement bar
Below all this is an indoor-outdoor entertainment and activity complex that will make your neighbors very jealous. On the inside, it includes a media lounge with a wet bar and a game room next to it.
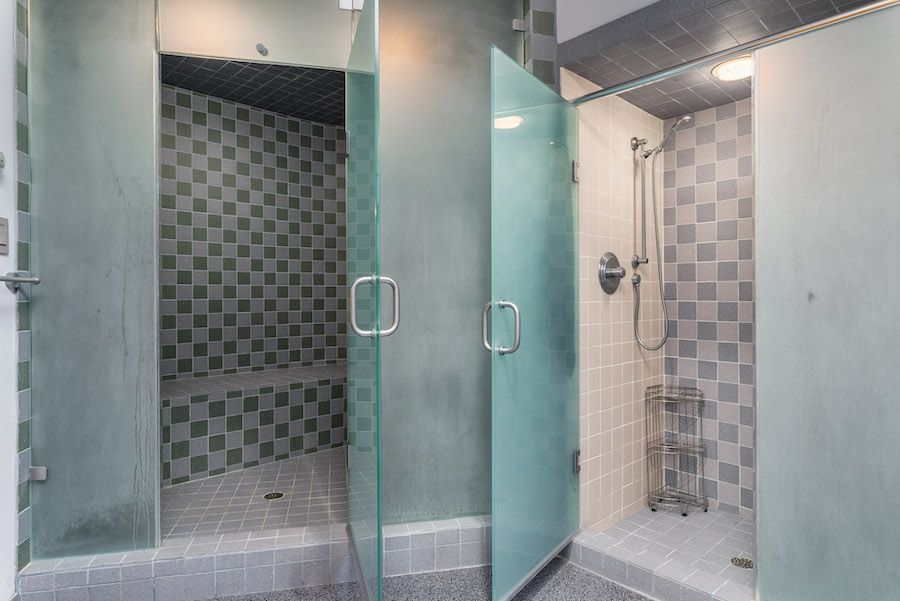
Basement bathroom
It also has a gym, a storage room and two bathrooms. One of them, a full bath, includes both a shower and a sauna and can function as an adjunct to the gym.
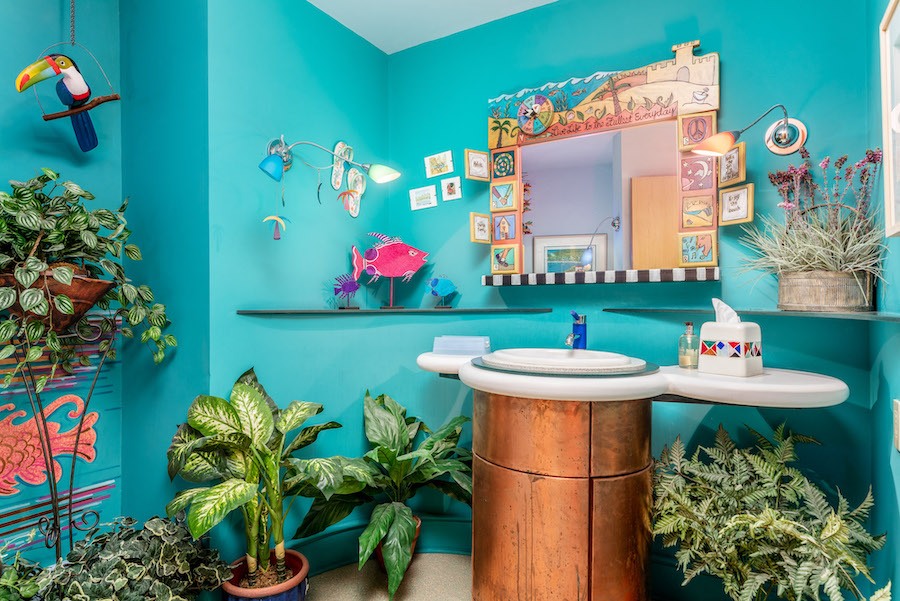
Basement powder room
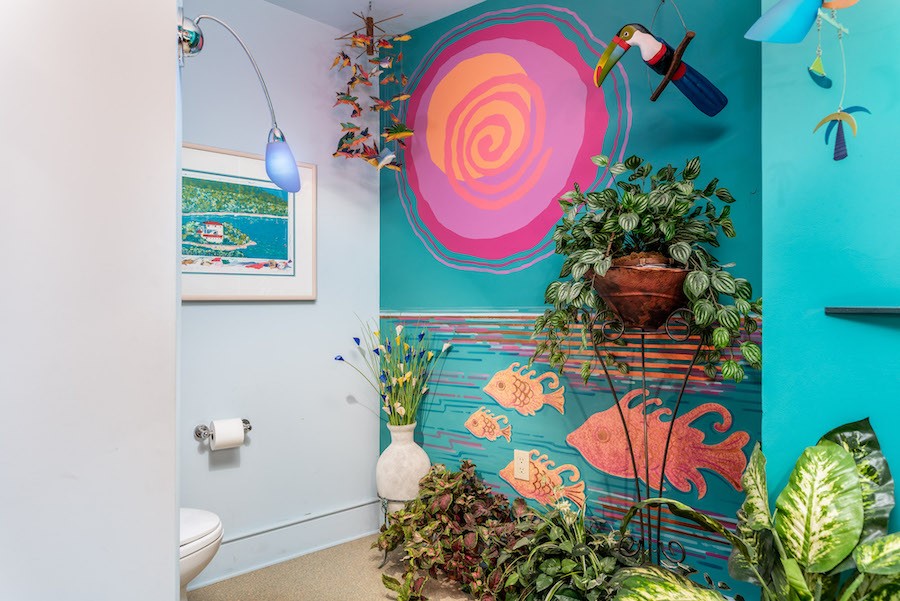
Basement powder room
The other is this powder room that takes you and your guests to the tropics every time anyone uses it.
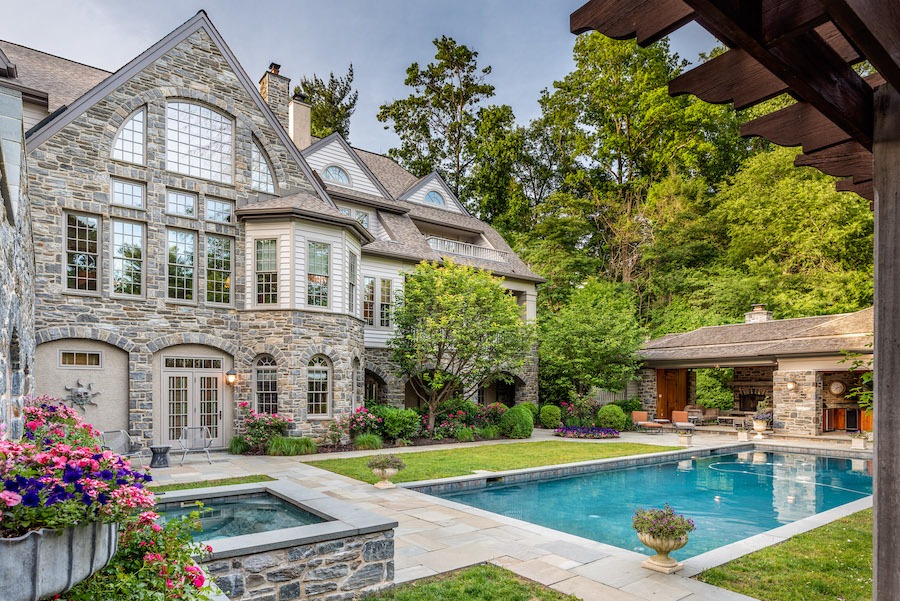
Pool and hot tub
Next to the media lounge and game room sit the outdoor part of this basement pleasure palace. It features a swimming pool, a hot tub and a cabana that amounts to a virtual outdoor apartment.
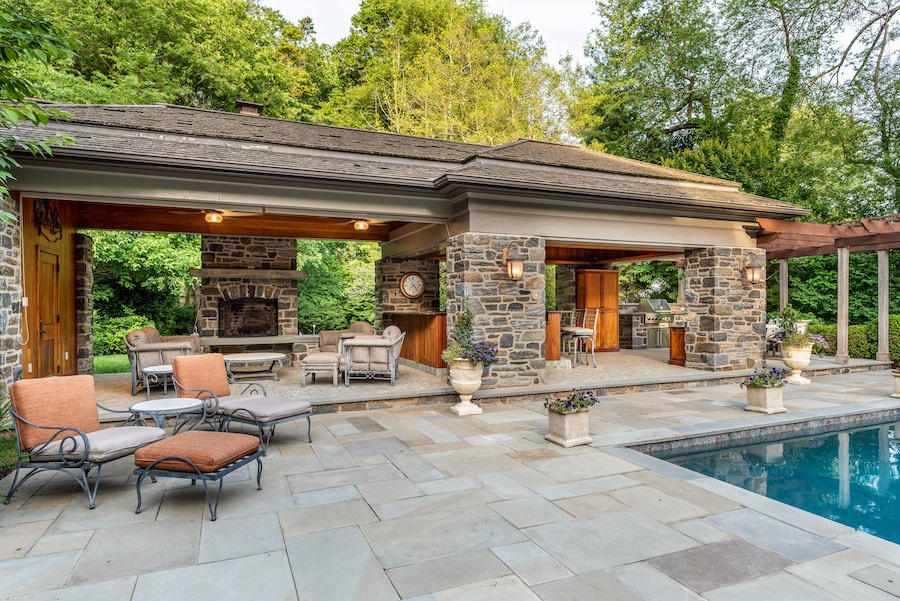
Cabana
That cabana has an outdoor kitchen, an outdoor living room and a powder room. Find two trees, string a hammock between them, and there’s your bedroom.
Given all this Moderne magnificence, why would the Rosenbergs ever want to leave it? “It’s a huge emotional issue,” David admits. “We have three kids, and they’re now 30 to 26. And it’s just Margie and I, and it’s a big home. It’s a lot to upkeep” for just two people.
“We love living here, but we [also] love living in the [development] Leigh Anne is in.” That’s Compass agent Leigh Anne Ambrose, who lives in the Haverford Reserve. Compass agent Kathleen Hartnett, who found the house the Rosenbergs plan on moving to in that community, is a colleague of Ambrose’s.
Hartnett and James Hocker are also marketing this house. David has a longstanding friendship with Hartnett: “I’ve known Kathleen longer than I’ve been married,” he says.
That means you will have seasoned pros helping you should you fall in love with this Villanova traditional Moderne house for sale. I sure did, but this house is well above my pay grade. If it’s within yours, what are you waiting for? You now have the opportunity to own a Main Line original: a house that looks totally Main Line on the outside and nothing at all like it on the inside.
THE FINE PRINT
BEDS: 7
BATHS: 8 full, 3 half
SQUARE FEET: 10,958
SALE PRICE: $3,250,000
OTHER STUFF: This house’s sale price has been reduced twice, most recently by $350,000 today (Aug. 15th).
893 Parkes Run Lane, Villanova, PA 19085 [Kathleen Hartnett and James Hocker | Compass]
Updated Aug. 15th, 4:30 p.m., to clarify Leigh Anne Ambrose’s relationship to the owners and the listing agent, correct the price and correct references to David Rosenberg.


