Just Listed: Updated Extended Trinity in Rittenhouse Square
This nicely updated trinity has ample room and many nice features. If it looks cramped, blame the pictures.
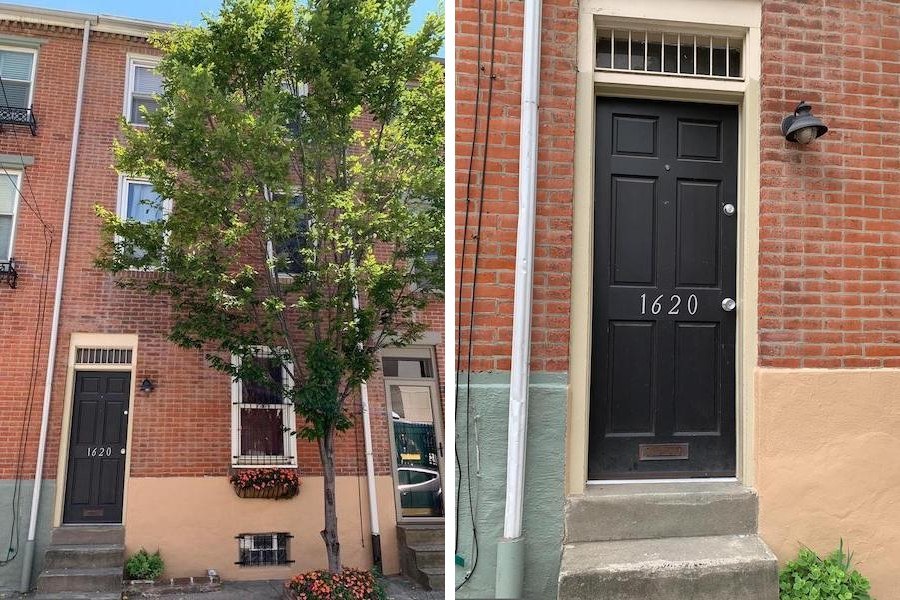
Front elevation (left) and front door (right) | Bright MLS images via Realty Management Works LLC
This week’s featured trinity is a handsome early-20th-century number that got a very attractive makeover not so long ago.
And this updated Rittenhouse Square extended trinity house for sale has lots of room (for a trinity) — 950 square feet in all.
The photos you see here might have given you a better feel for the space it contains, had the photographer — who I will wager is the listing agent — simply rotated their cell phone camera 90 degrees. But you should still be able to see just how nice this place is from what’s here, presented in pairs.
For starters, the current owner has a green thumb: Check out the flowers planted around the tree in front of the house and in the window box. You may also notice a small planter bed right next to the front door that awaits its own splash of color and greenery.
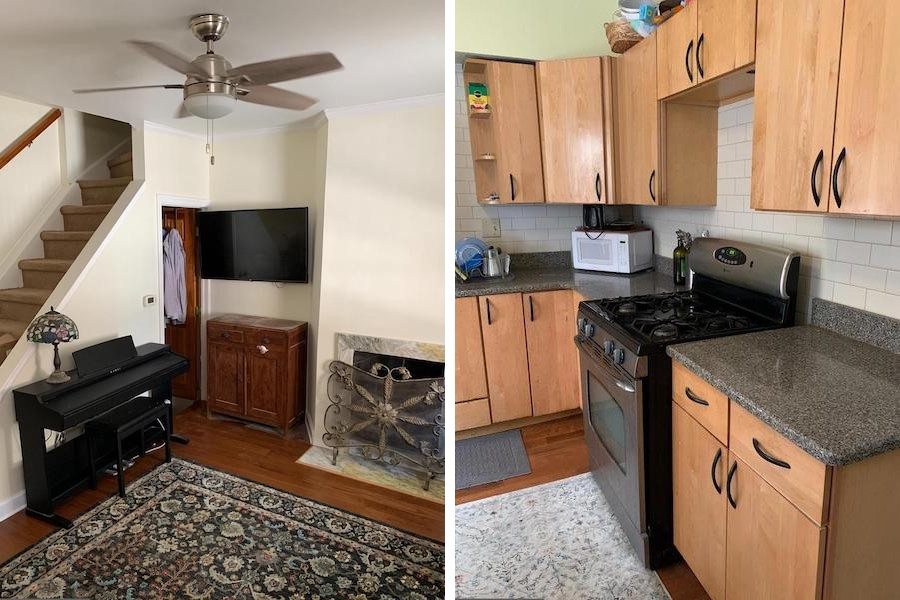
Living room (left) and kitchen (right)
The house had its original trinity staircase replaced with a straight one that spirals at the top as part of its makeover. That makeover also gave it a marble-framed contemporary fireplace. I assume that attractive fireplace screen comes with the property, based on the closeup photo of it in the listing; if it doesn’t, you might want to ask the owner about keeping it. A ceiling fan also helps keep the house cooler in the summer, saving strain on the air conditioning.
The kitchen is even more modern. It has contemporary cabinetry made by Thomasville, and silestone-quartz composite countertops.
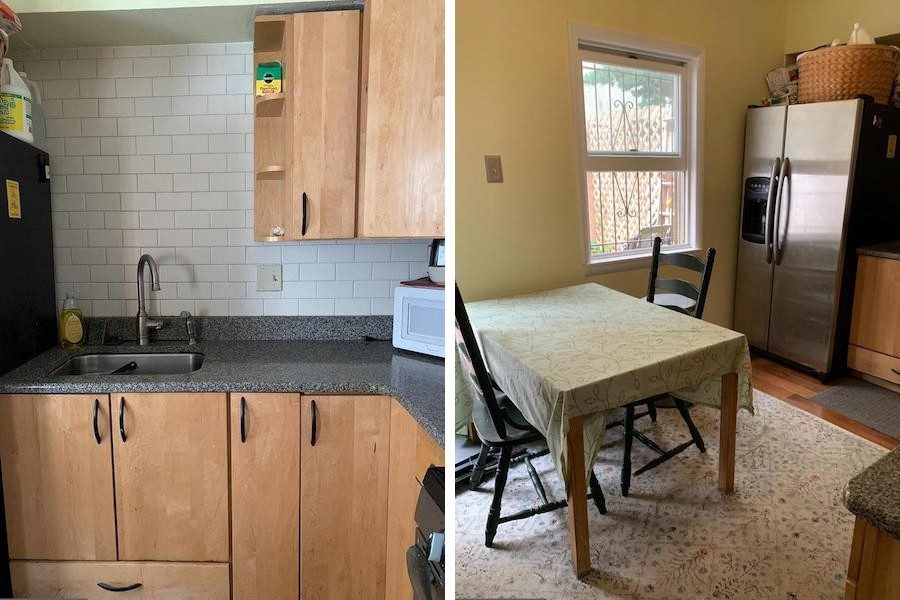
Kitchen sink and dining area
It also has a subway-tile backsplash and enough room to accommodate a kitchen table.
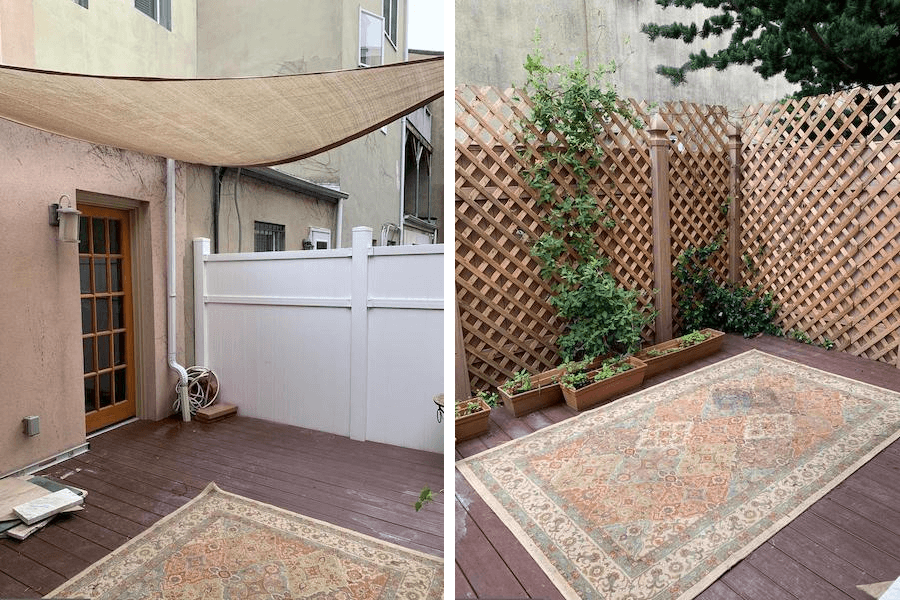
Rear deck
Behind the kitchen, a commodious deck ringed with a latticework fence offers a relaxing outdoor space. The Oriental rug and canopy add a distinctive touch.
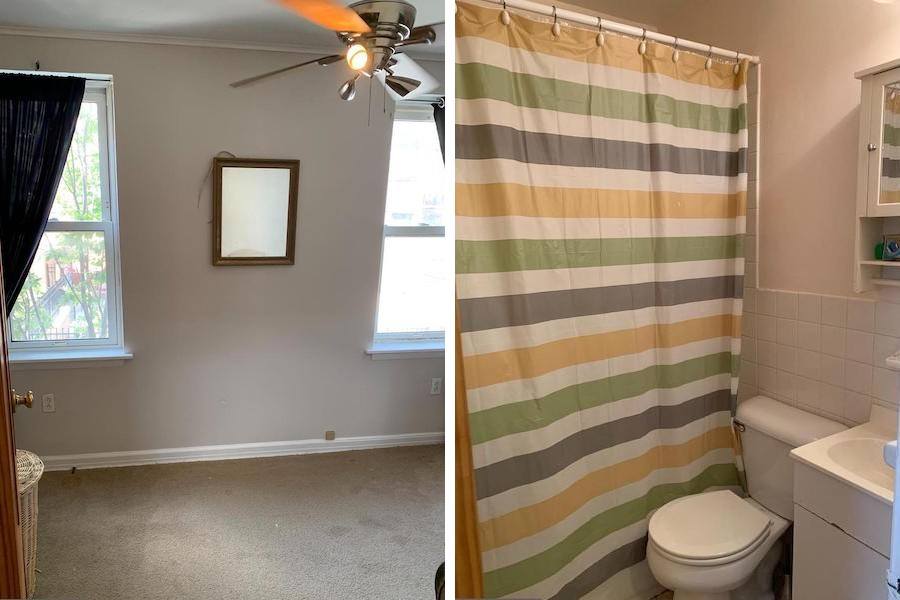
Second-floor bedroom (left) and bathroom (right)
The photo of the second-floor bedroom doesn’t give you a good idea of how much space it contains or how it’s configured. But let’s just stipulate that it makes an ideal home office and has ample closet space. The bathroom is simply outfitted, with clean lines.
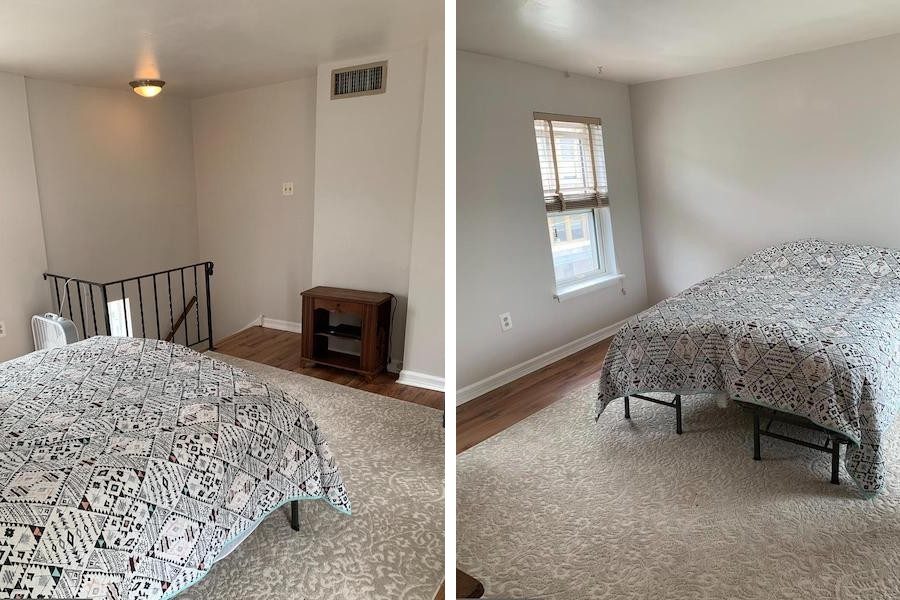
Primary bedroom
A second straight staircase with a turn at the top leads from the second floor to the top-floor primary bedroom. That bedroom has a vaulted ceiling that makes it feel even roomier.
The guts of this house, in the basement, also got a makeover. It has a sump pump installed in 2019 and a new electrical circuit breaker box. You will also find the laundry and space to store stuff here.
And it has a very attractive location to boot. This updated Rittenhouse Square extended trinity house for sale is just steps from the South Street West restaurant row and two and a half blocks from the Avenue of the Arts. Assuming that Bloktoberfest joins the list of events returning to life this year, you will be ideally situated to participate in it, and in the meantime, there’s always the Pennsylvania Horticultural Society’s pop-up beer garden in the 1400 block of South Street to slake your al fresco dining and drinking thirst.
Want to get a proper feel for this house? Forget the photos — contact the listing agent and ask for a showing.
THE FINE PRINT
BEDS: 2
BATHS: 1
SQUARE FEET: 950
SALE PRICE: $395,000
1620 Naudain St., Philadelphia, PA 19146 [Mary Mastrobuoni | Realty Management Works LLC]


