Just Listed: Modern Traditional Row House in Grad Hospital
This house speaks the language of the traditional South Philly row house up front, but behind that facade you will find a totally modern dwelling with loads of outdoor space.
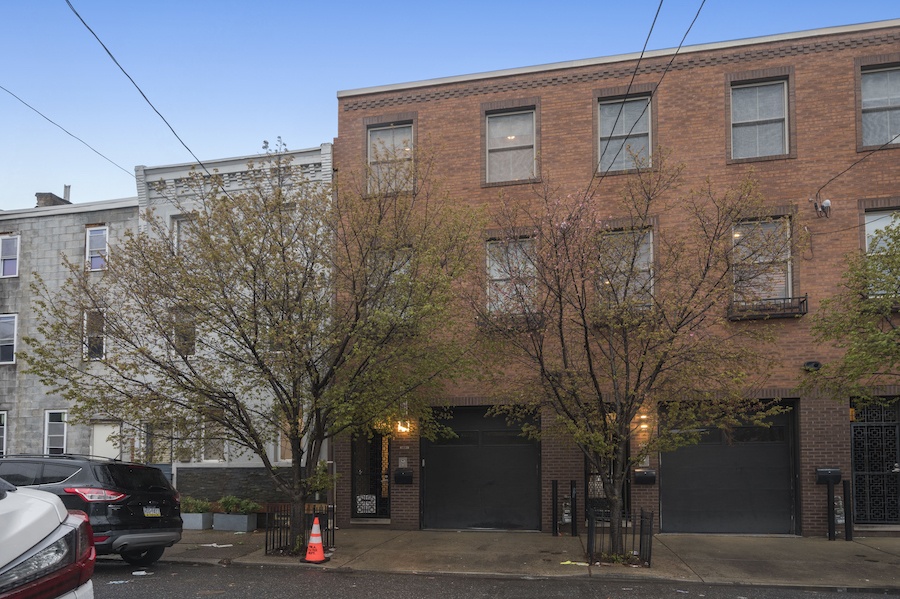
Take a look at the cornice of this handsome row house at 1421 Fitzwater St., Philadelphia, PA 19146 and notice how well it blends in with the house next door. If it weren’t for much higher ceilings on every floor, this totally modern house would mesh perfectly with its traditional neighbors. | Photos: Alcove Media via Philly Living Real Estate Team, Keller Williams Philly
As you can see from the photo above, this spacious, fully loaded Grad Hospital modern traditional row house for sale looks like a typical South Philly rowhouse of the 1920s, 1930s or 1940s. It has a patterned brick cornice typical of row houses built or modernized during those years, and its brick-framed windows also speak to that same time.
The only difference between this row house and those: It has a garage facing the street. Center City Development founders and principals Noah and Ashley Ostroff had to make this concession to modern times when they built this house in 2012.
That’s right, 2012. It may look like it’s as much as a century old on the outside, but on the inside, it’s as fresh as today.
Because this house sits on an 80-foot-deep lot, the Ostroffs were able to put amenities associated with much larger houses inside it, starting with that garage. Because this house has high ceilings on every floor, they were even able to fit two cars in that garage via a lift.
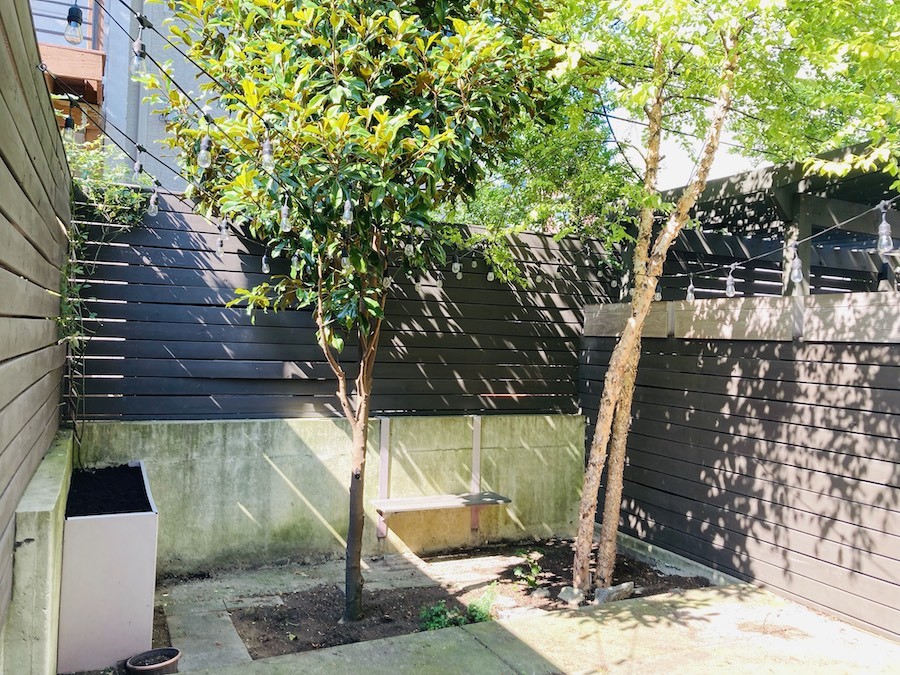
Rear patio
I will admit that I don’t much like garage fronts, but when you consider that putting the garage in front meant that they could put a large, landscaped patio in back, I will accept this one as a necessary evil.
Besides, in between that garage and that patio lies a spacious open-plan main floor accessed by a corridor leading from the front door past the garage. And you won’t have to worry about porch pirates here because the entrance corridor includes a secure space for package delivery — a space big enough to accommodate a stroller as well. A coat closet and powder room also lie along this hallway.
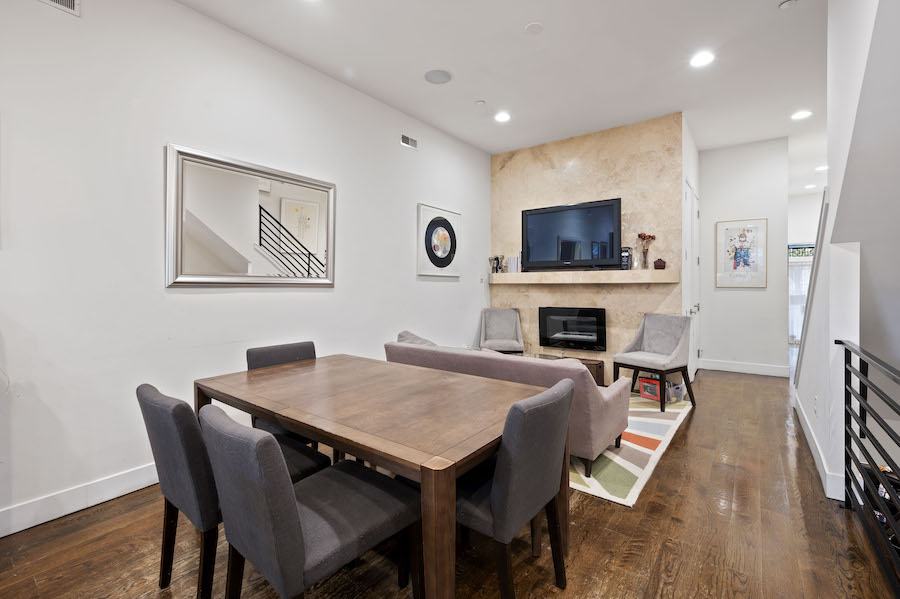
Living/dining room
Up front, the main floor has a gas fireplace that makes a perfect anchor for the living room. And the front of the main floor has enough room to put a dining table between that living room and the kitchen.
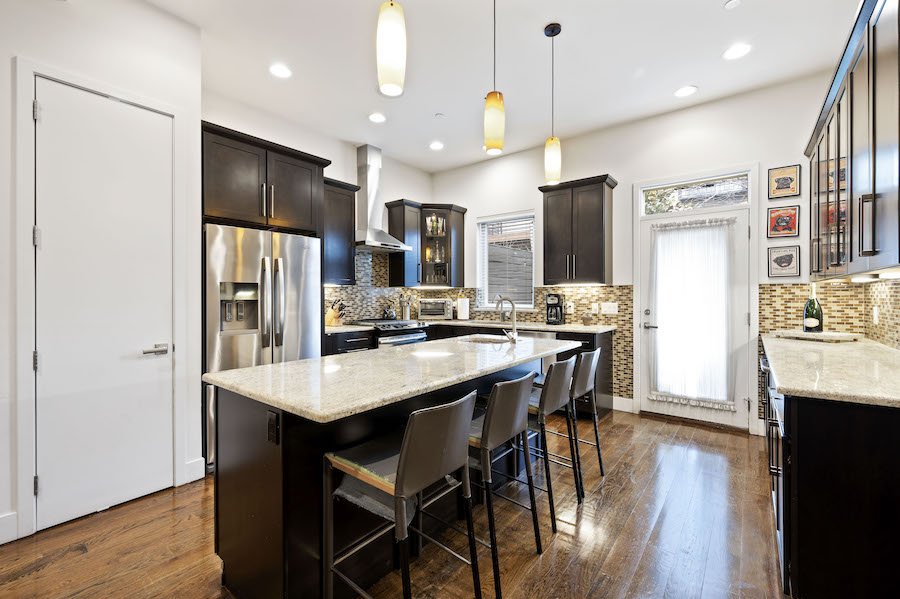
Kitchen
The kitchen has everything you need to both prepare great meals for your family and entertain your guests in style. It has plenty of pantry space, storage and china cabinets and drawers, ample granite counters, bar seating at its island, a dry bar with a wine fridge, and a full complement of stainless-steel appliances, including a microwave built into its island. That island also has a second sink and bar seating for three.
The door at the back of the kitchen leads to that patio, one of three outdoor spaces included with this house.
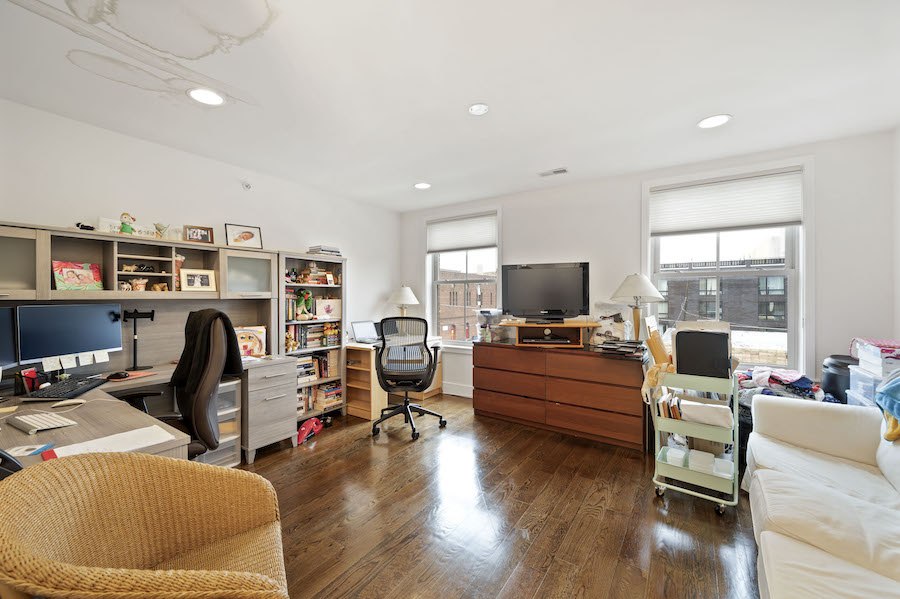
Bedroom/home office
Each of the two upper floors has two bedrooms. The second floor also has a hall bath with a tile-lined tub/shower and the laundry. The secondary bedroom on the third floor currently functions as a home office, a good thing to have in today’s work-from-home world.
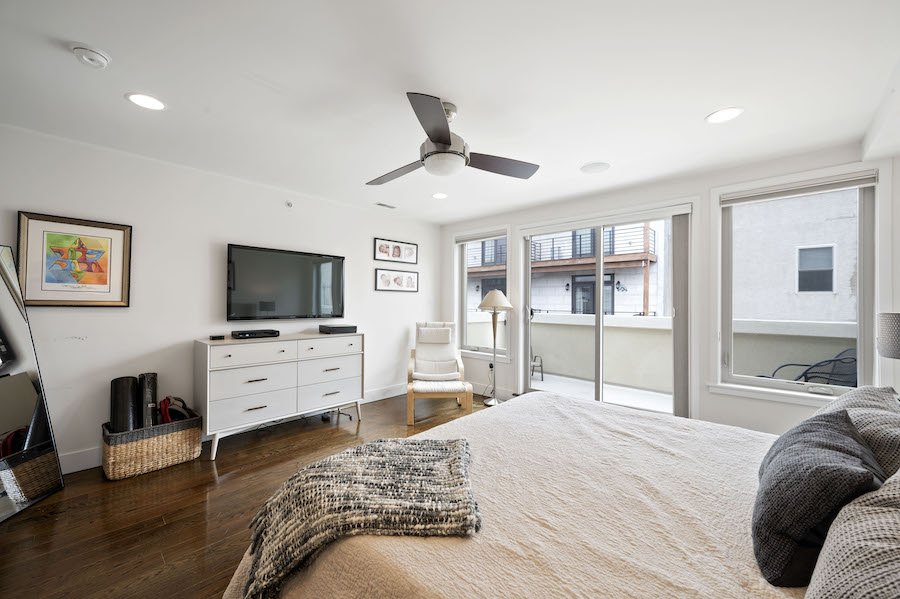
Primary bedroom
The primary bedroom has its own private balcony, the second outdoor space.
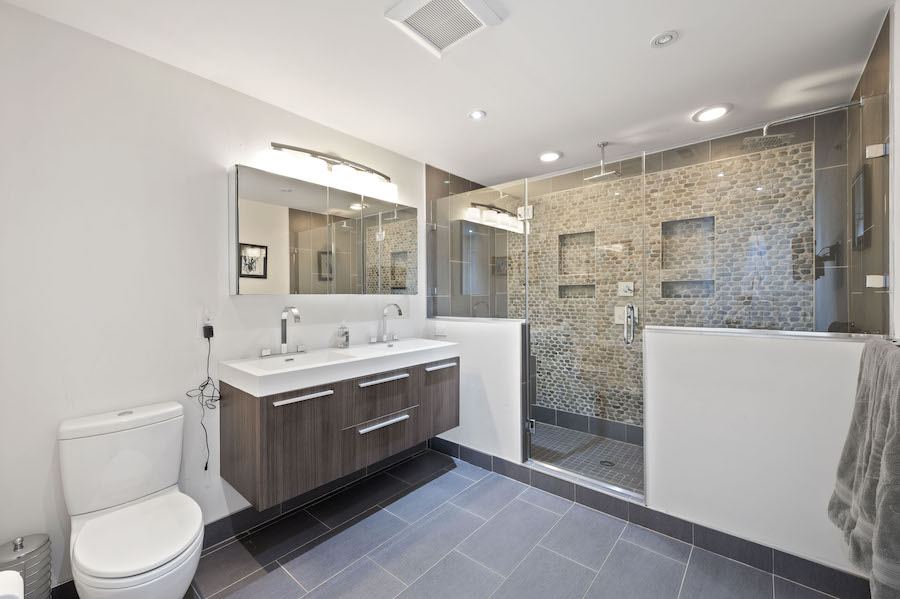
Primary bathroom
It also has a large walk-in closet and an equally large bathroom whose walk-in shower features three — that’s right, three — shower heads, one of them a ceiling-mounted rain shower head.
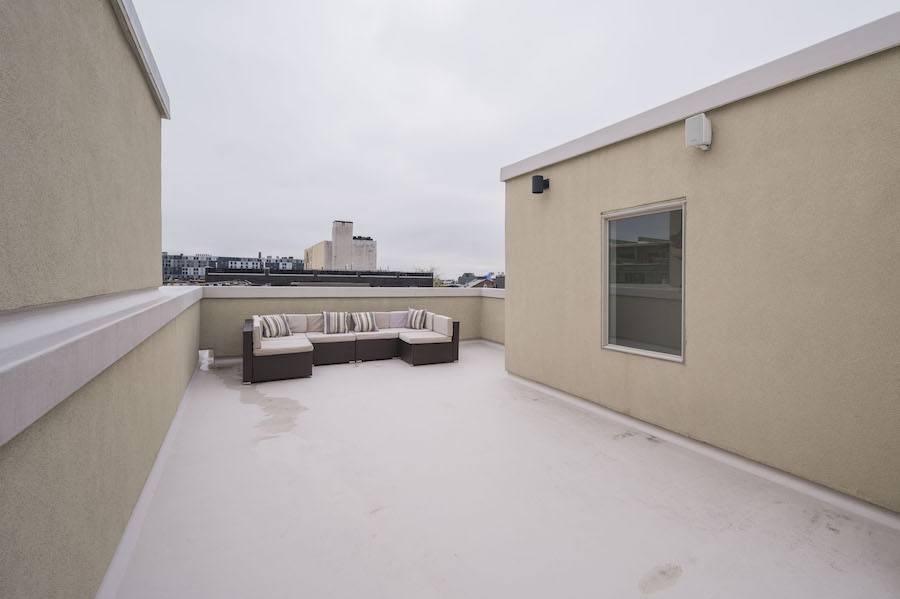
Roof deck
One floor up from all this is the third outdoor space: A full-floor roof deck. You can also entertain your friends up here, as the pilot house contains a wet bar with a wine fridge.
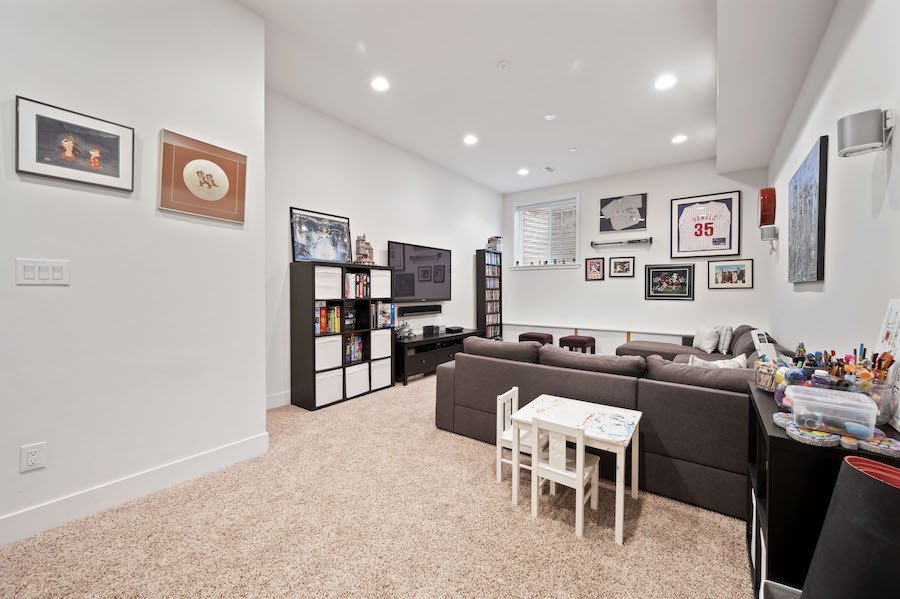
Basement rec room
And finally, this house has one more indoor space made for entertaining and relaxation: The basement rec room. Its nine-foot-high ceiling makes it feel less like a basement and more like part of the house above. So does its full bath. It also has two storage rooms, one of which has enough room to accommodate your home gym.
You will find all this luxurious comfort just off the Avenue of the Arts to boot. From here you can walk to the Kimmel Cultural Campus, the Wilma and Suzanne Roberts theaters and two great hotels. You will also find plenty of great restaurants on Broad and South streets and boutique shopping just a little further north on Walnut Street. And you can stay in shape by hauling your groceries home from the Italian Market or the supermarkets at 10th and South on foot.
That means that you may not need to take your car (or cars) out of the garage in front of this Grad Hospital modern traditional row house for sale all that often. It offers the perfect combination of convenience, comfort, and contemporary style, all behind a very traditional South Philadelphia facade.
THE FINE PRINT
BEDS: 4
BATHS: 3 full, 1 half
SQUARE FEET: 3,500
SALE PRICE: $1,130,000
1421 Fitzwater St., Philadelphia, PA 19146 [Ashley Ostroff and Noah Ostroff | Philly Living | Keller Williams Philly]


