Just Listed: Young Craftsman in Doylestown
This spacious house draws on a popular early-20th-century house type for its inspiration. It looks brand-new, but it has been broken in.
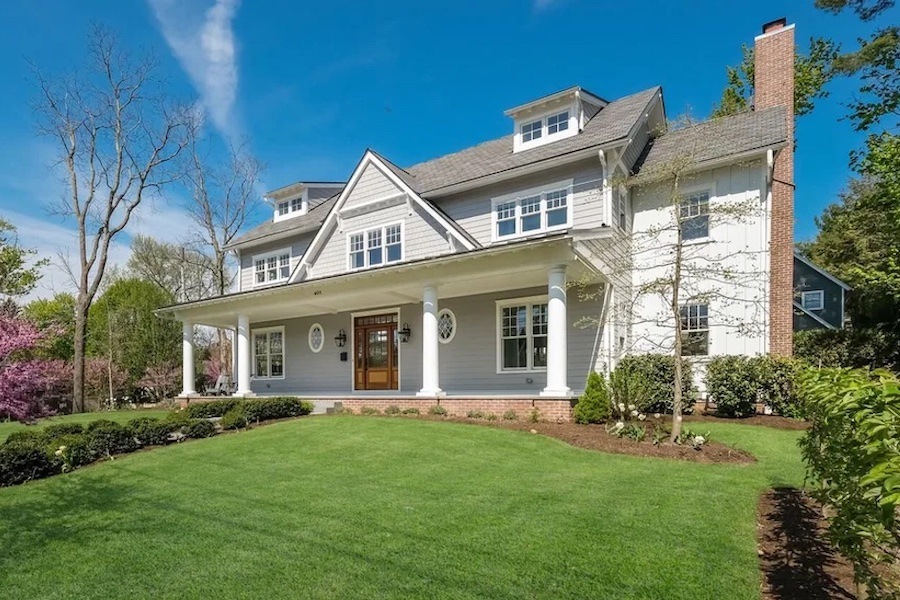
A popular early-20th-century house type gets adapted for 21st-century living in the form of this handsome Craftsman at 401 Linden Ave., Doylestown, PA 18901 | Photos: Tim Schultz, Bright House Creative Partners, via Bright MLS (this photo only) and Melissa Healy Group, Keller Williams Realty – Doylestown
Want a house designed for the way we live now but built according to tradition? Want to live in the middle of one of the Philadelphia area’s most charming, attractive and walkable suburbs?
Then you want this Doylestown Craftsman house for sale.
Located a few blocks northeast of Doylestown’s lively center, this house draws its architectural inspiration from the Craftsman style that was popular in the early decades of the 20th century. But it was built with the low- to no-maintenance materials now available: HardieBoard siding, Williamsburg brick, Andersen Architectural windows and Signature wood doors.
And the moment you step into its foyer, you will see that you are entering a thoroughly modern house.
Its main floor has an open-plan layout designed to make entertaining a crowd easy.
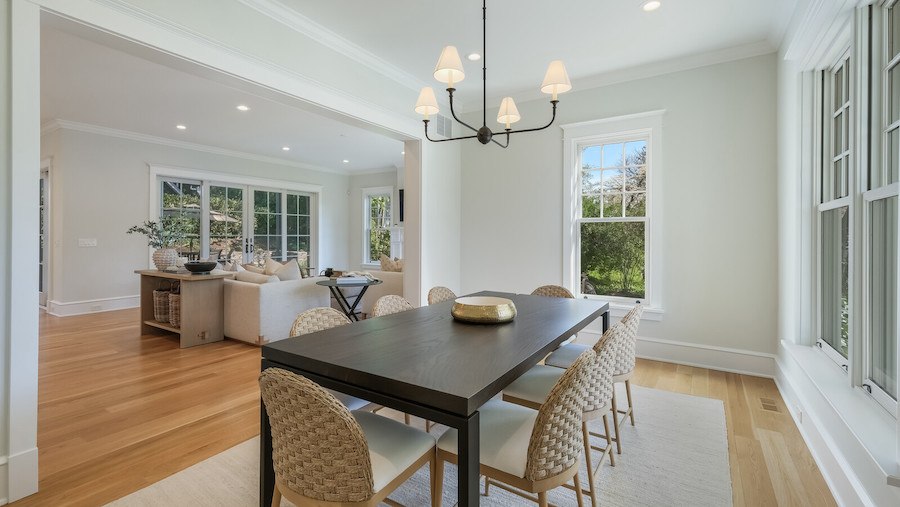
Dining room
The layout combines an everyday living suite with a separate formal dining room connected to the suite via a large archway.
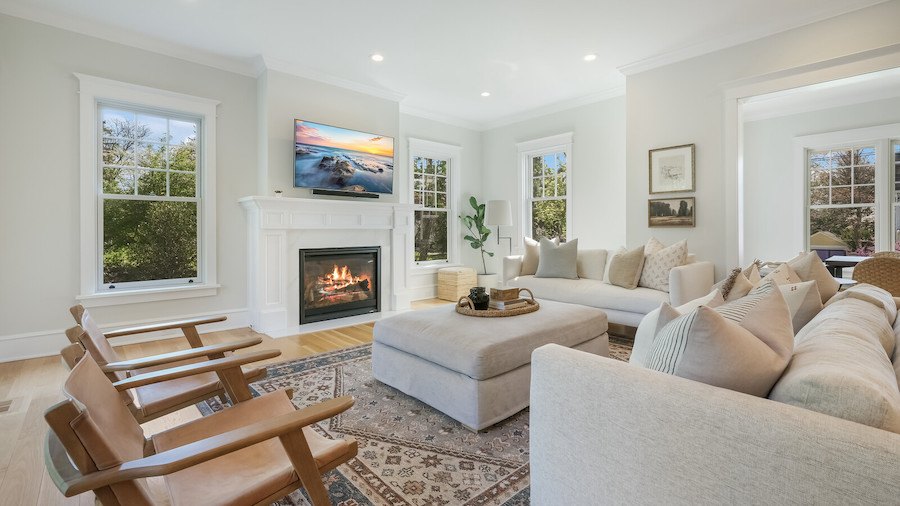
Living room
The living room lies next to the dining room. Like the other main-floor rooms in this house, it has lots of large windows that let in plenty of light. It also has a quartz-framed gas fireplace and sliding doors connecting it to the bluestone rear patio.
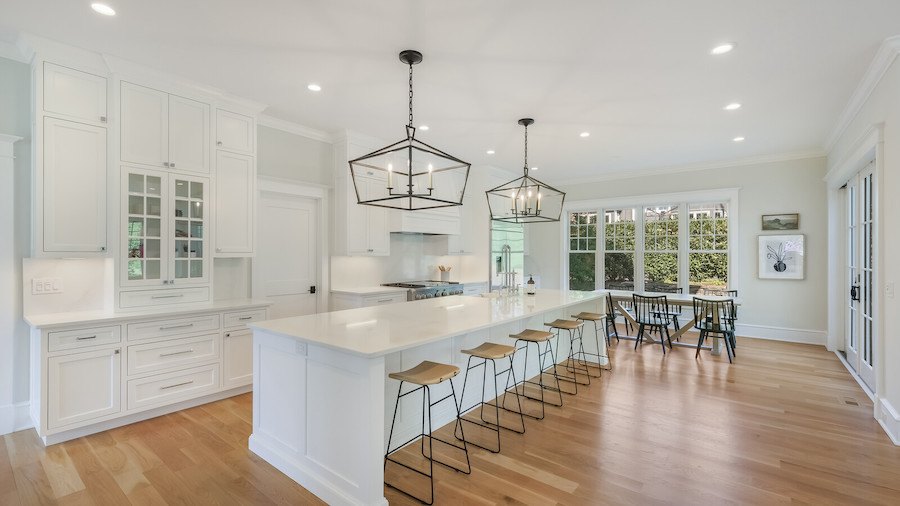
Kitchen and breakfast nook
Sliding doors also connect the breakfast nook beyond the kitchen to that patio. The kitchen itself, which faces the living room as well, is both well-designed and well-equipped, with GE Monogram appliances that include a range with double oven, four gas burners, a grill and a griddle. It also has a walk-in pantry with beverage fridge and ice maker.
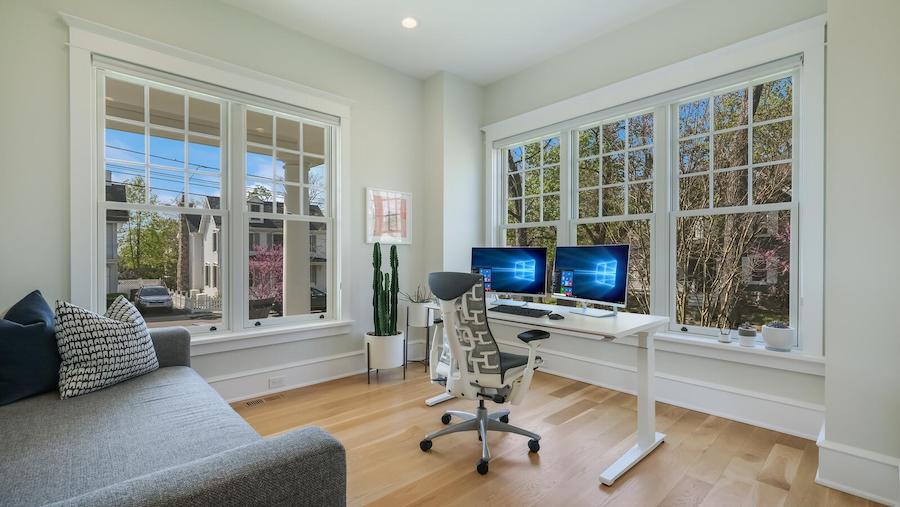
Study
On the other side of the foyer, an elevator services three of this house’s four levels. Next to it is this study, which offers great views of Doylestown through its large windows. Behind these is a spacious mudroom and a side entrance next to the attached two-car garage.
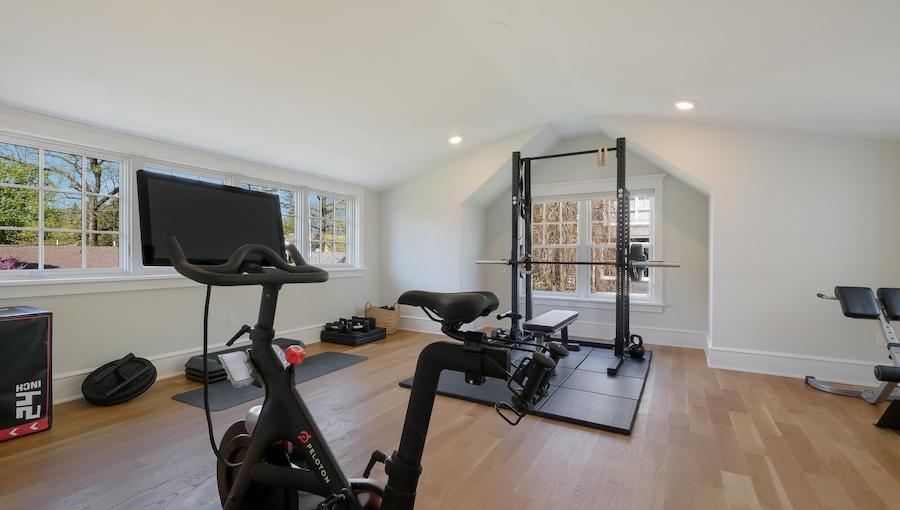
Bonus room
Over the garage is a bonus room that currently serves as a home gym.
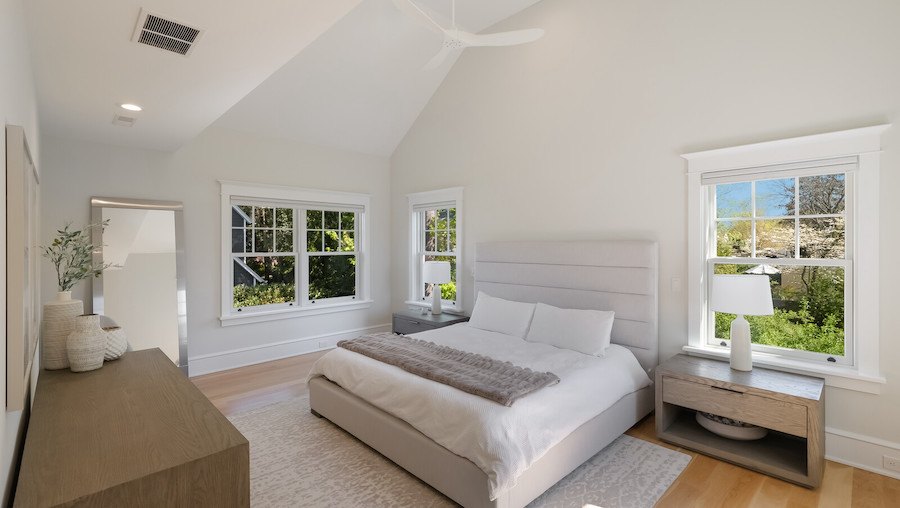
Primary bedroom
The primary suite takes up one end of the second floor. Its bedroom has a high cathedral ceiling and offers views of both the front and back yards.
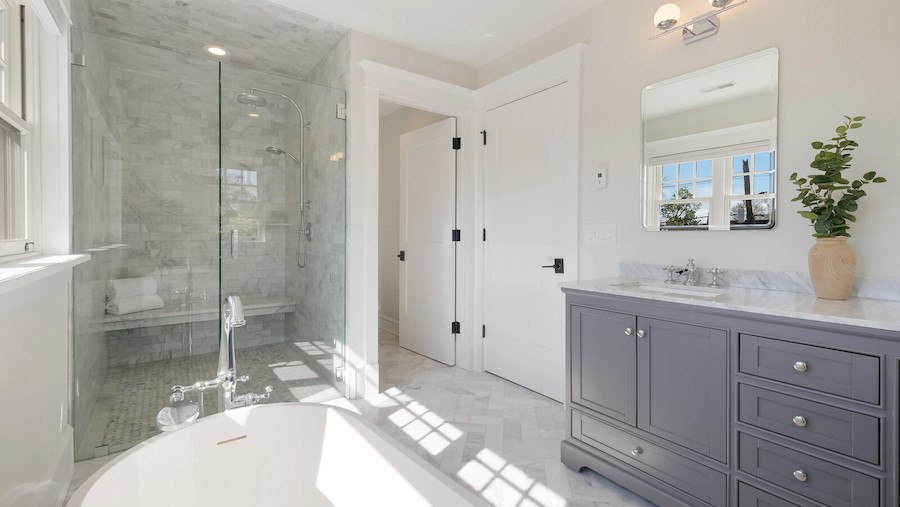
Primary bathroom
Its bathroom features a double vanity, a soaking tub, a floor-level walk-in shower and a separate toilet closet.
The two other second-floor bedrooms have en-suite baths with radiant heated floors, and one of those two has a cathedral ceiling similar to the one in the primary bedroom. The third floor — the only one not served by the elevator — contains two more bedrooms lit by dormer windows and a hall bath in between.
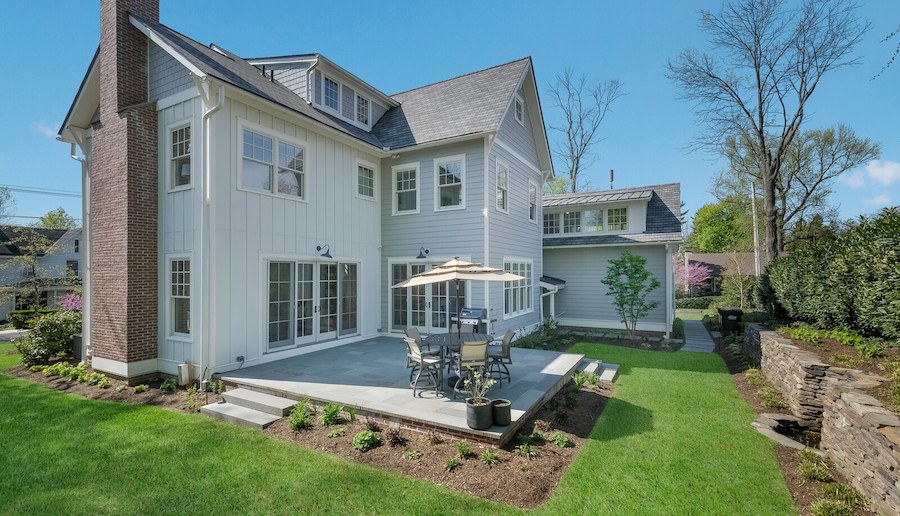
Rear patio
An unfinished basement contains plenty of storage space. And out back, the bluestone patio is part of a backyard that includes a water feature in its stone wall.
As you can see, everything looks brand-new, but this house is actually two years old.
So that’s everything you will find inside and on the grounds of this Doylestown Craftsman house for sale. But Doylestown itself offers so much more, and most of it lies within walking distance of this place: the County Theater, the Michener Art Museum. The Mercer Museum. And all the shops and restaurants that make Doylestown a destination for all of Bucks County and beyond.
Who could possibly ask for more?
THE FINE PRINT
BEDS: 5
BATHS: 4 full, 1 half
SQUARE FEET: 5,187
SALE PRICE: $2,495,000
401 Linden Ave., Doylestown, PA 18901 [Melissa Healy and Leigh N. Munno | The Melissa Healy Group | Keller Williams Realty – Doylestown]


