Just Listed: Converted Beer Baron’s Mansion in Brewerytown
This large house, built in 1868 for the co-owner of a nearby brewery, has been turned into three modern-yet-historic condominiums. This one’s the largest of the three.
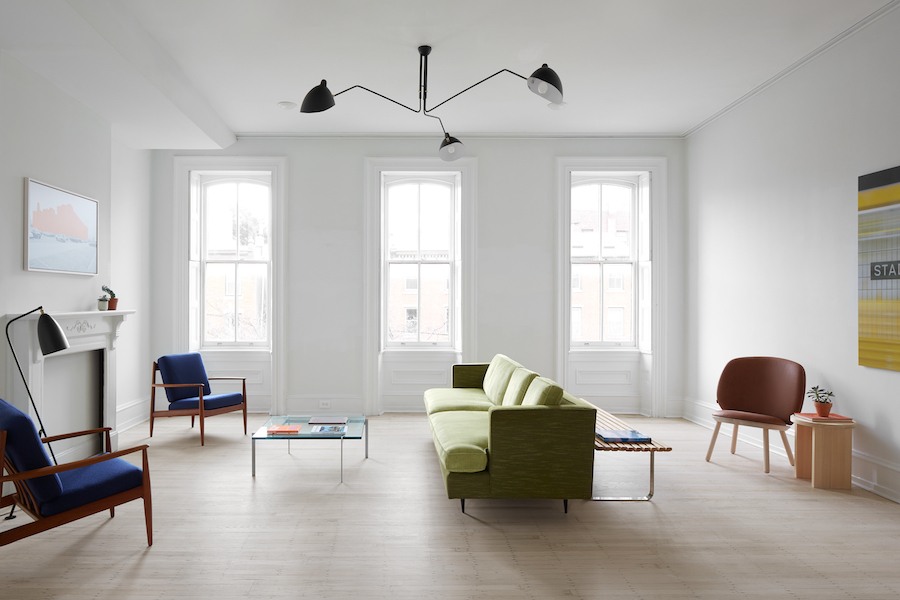
The 19th-century details — well, as many of them as the rehabbers could restore or replace — survive intact in this spacious condo and its two companions at 2006 W. Girard Ave., Philadelphia, PA 19130. But, as this living room demonstrates, the rehabbers sought to give the units a sophisticated modern look at the same time. | Photos: Brian Wetzel via Elfant Wissahickon Realtors
As you all know, Brewerytown gets its name from the 20-odd breweries that operated there prior to Prohibition. The 18th Amendment and Volstead Act laid just about all of those breweries low, but some of their buildings still stand, and a number of them have been or are being converted into residences. (One of those, mentioned in our Brewerytown Neighborhood Guide, is nearing the end of its journey from brewery to apartment building.)
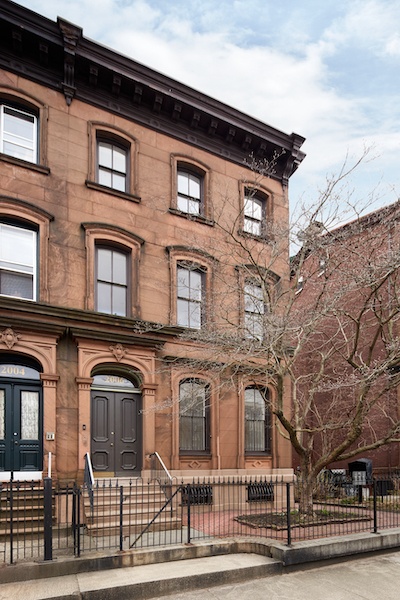
Exterior of building
One of the earlier brewery-to-residence conversions in Brewerytown was that of the City Park Brewery, which spanned a block-and-a-half site between 28th and 29th streets from Poplar Street south. Louis Bergdoll founded this brewery in 1846 in the 500 block of Vine Street, then moved it to the site where it would operate for the rest of its existence in 1856.
At that time, the brewery was known as Bergdoll and Psotta. (Bergdoll didn’t give it the City Park name until 1881.) The buildings at the brewery’s south edge, along Parrish Street, and the two houses Bergdoll called home in the vicinity, survive, and all of those structures have been renovated and subdivided into condos or apartments.
The mansion containing this Brewerytown condo for sale belonged to the brewery’s other partner, Charles Psotta. It was one of a series of semi-detached, extra-wide (22 feet) townhouses designed for the city’s beer barons and built in 1868 on what were then its outskirts.
Henry Siebert, who owns and runs Archive Development Group along with business partner Ryan Kalili, says he believes Christian Schmidt was Psotta’s next-door neighbor on Girard Avenue. “I forget the names of the other ones, but they were all some of the most prominent figures in Philadelphia at the time,” he continues. “And Girard was like the outskirts of the city, almost the suburbs, so they had these huge mansions with big backyards.
“At one point it was converted into a six-unit apartment building, and then the previous owner converted it into a large homeowner’s unit that he was living in and two other one-bedrooms that are accessed off the side yard.”
Kalili and Siebert kept that configuration when they bought the building from that owner. But they put a lot of work into both restoring and upgrading the three units. Much of the trim in the rooms had been damaged or removed. Rooms had been painted in odd colors. And the hardwood floors clearly needed refinishing.
So they got to work. “The idea was to bring [the house] into the modern age while maintaining as much of the historic nature as possible,” says Siebert.
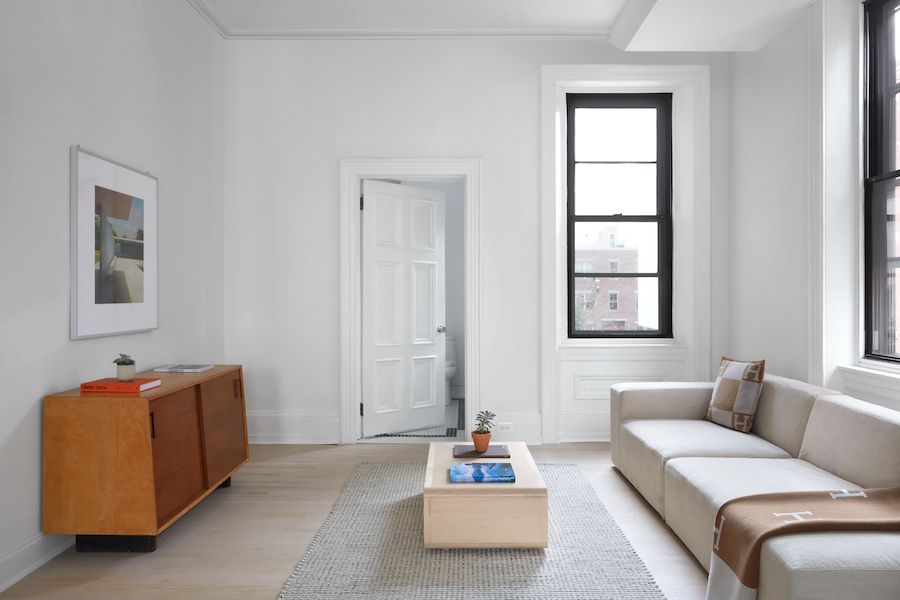
Den
They did this by redoing all the walls in white, bleaching and refinishing the floors where that was possible and replacing them where it wasn’t, and finding replacements for some of the missing details at Provenance in Fishtown. Then they laid new vintage-looking tile and throwback plumbing fixtures in the bathrooms.

Kitchen
Then they went for the modern. The eat-in kitchen got sleek modern cabinetry and Bertazzoni appliances. And they sourced furniture and lighting from Mode Moderne in Old City to give the rooms some midcentury modern flair.
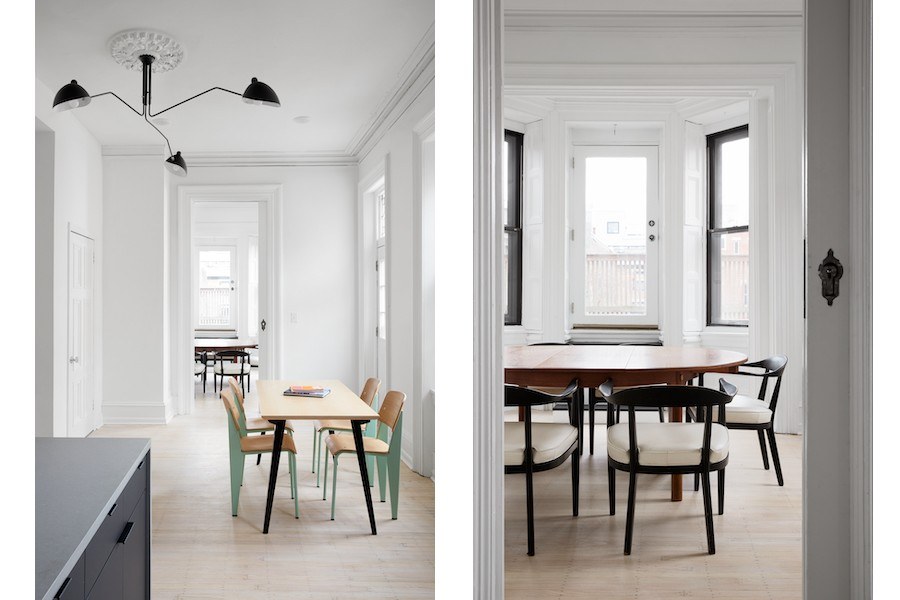
Kitchen dining area, left; dining room, right
“The idea was that we wanted it to feel like a New York, West Village, sophisticated restored brownstone,” says Siebert. “Finding furniture that fit really put our whole vision together.”
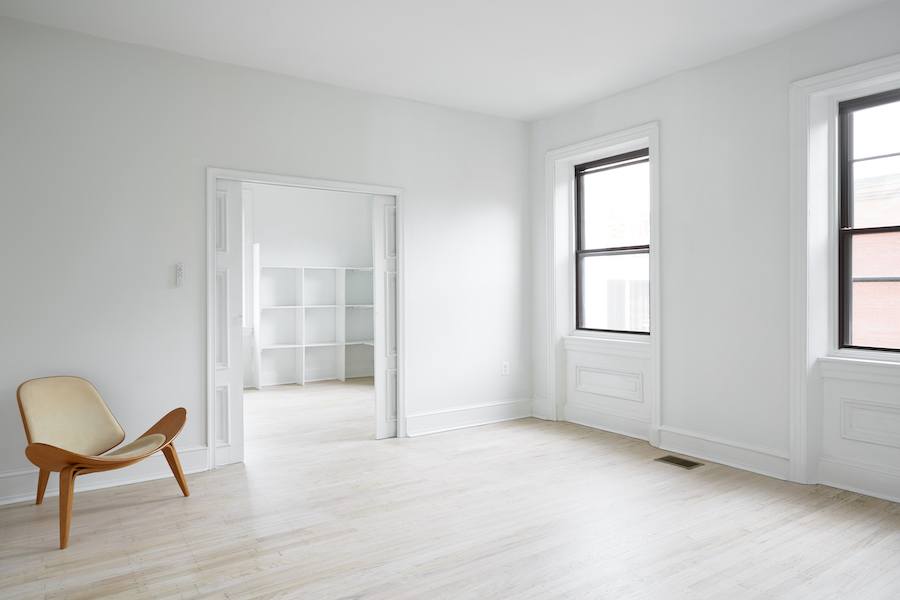
Primary bedroom
The “owner’s unit” is now a spacious classic with clean lines and light-filled rooms on the top three floors of the house. The second floor consists of the large living room above, a comfortable den, an eat-in kitchen and a dining room beyond the kitchen. A door in the dining room’s bay window leads to a large rear deck.
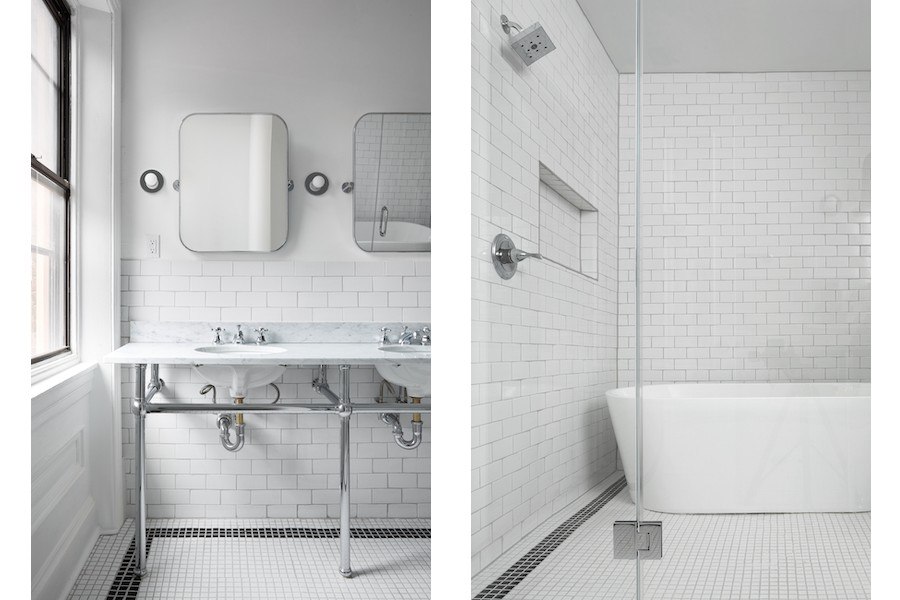
Primary bathroom
The third floor contains three bedrooms. The primary one has a walk-in closet as large as some bedrooms and a retro-modern bathroom with a soaking tub, dual vanities and dual showers.
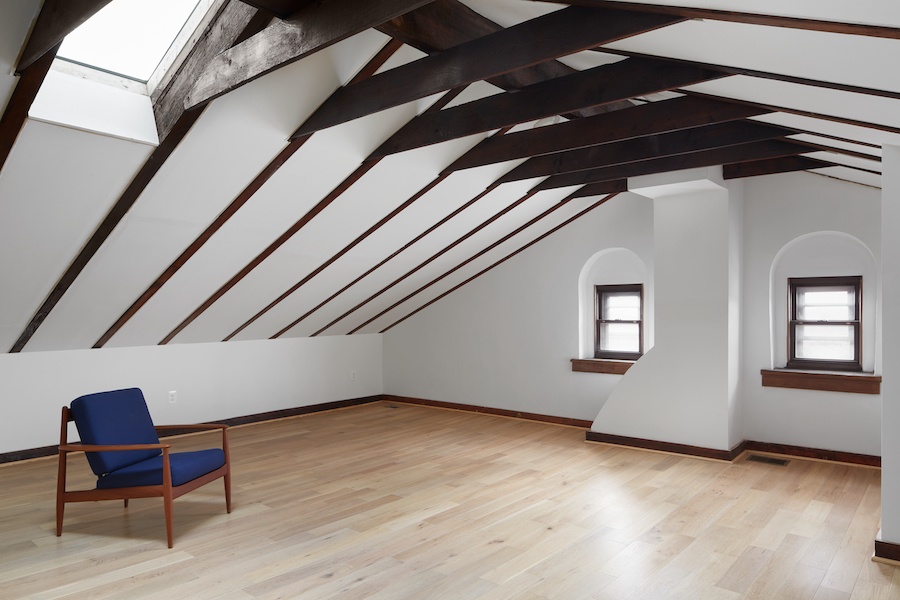
Bonus room
And the top floor consists of a bonus room with a beamed vaulted ceiling. This could serve as a home office, game room or guest bedroom.
This principal unit also includes the basement, where you can store stuff.
The mix of tradition and modernity Archive opted to infuse into all three of this condo’s units makes them very appealing. And their proximity to Fairmount Park, the Philadelphia Museum of Art and Brewerytown’s shopping and dining district adds to the appeal. The same goes for the two one-bedroom units on the first floor.
And, of course, the first thing you should do once you move into this Brewerytown converted mansion condo for sale is raise a glass of beer in celebration. You’ll find a great craft brewery, a sandwich and bottle shop with more than 250 different beers and several other hopped-up options a few blocks up Girard Avenue in the heart of Brewerytown.
THE FINE PRINT
BEDS: 4
BATHS: 3
SQUARE FEET: 4,000
SALE PRICE: $895,000
OTHER STUFF: A $520 monthly condo fee covers building insurance, maintenance of the exterior and common areas, water and sewer service, and reserve funds. The co-listing agent (Seibert) has an ownership interest in the property. This unit has a pending offer, but the seller is accepting backup offers. Units B (1 bed, 1 bath, 1,000 square feet, $359,000) and C (1 bed, 1 bath, 600 square feet, $279,000) are also on the market.
2006 Girard Ave., Unit A, Philadelphia, PA 19130 [Abram Haupt and Ryan Siebert | Elfant Wissahickon Realtors]
Updated April 12th, 8:30 a.m., to correct the spelling of Henry Siebert’s last name and add the house’s date of construction.


