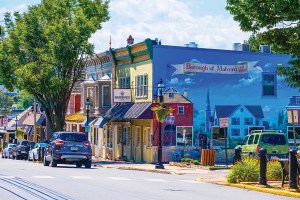The Last Piece of the East Market Puzzle (for Now) Falls Into Place
Jefferson’s new Specialty Care Pavilion all but completes National Real Estate Development’s vision for its East Market project.
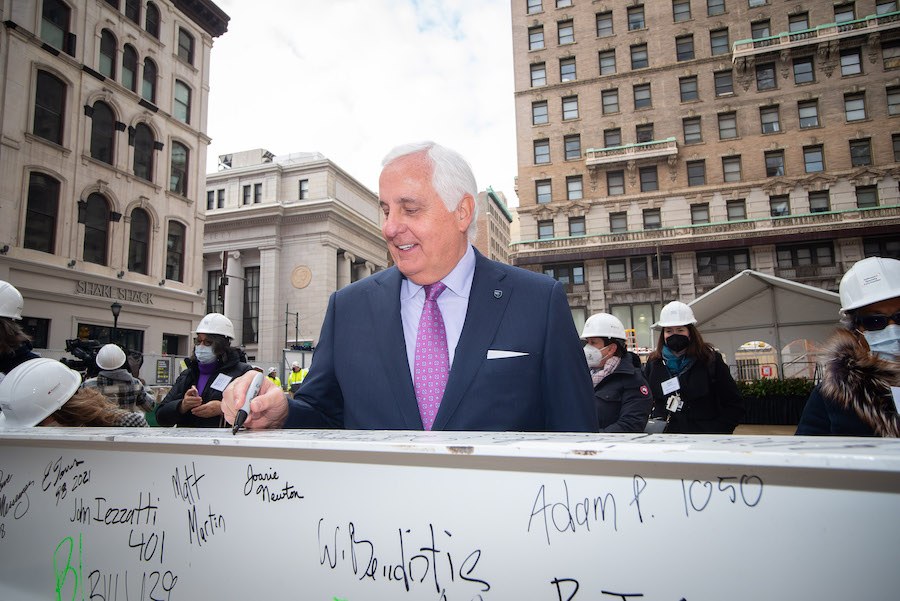
Richard Haverstick, interim president of Thomas Jefferson University and interim CEO of Jefferson Health, signs his name on the final beam of Jefferson’s new Specialty Care Pavilion at East Market at a topping-off ceremony Feb. 1. | Photos: Deana Gamble, © Thomas Jefferson University Photography Services; renderings: Neoscape, Inc., via Jefferson Health
With the topping-off of Jefferson Health’s new Specialty Care Pavilion Feb. 1st, the East Market redevelopment project, conceived and spearheaded by National Real Estate Development, rounds the corner into the home stretch toward full realization.
Almost.
Actually, one of the six buildings depicted in the original plans for the Girard Square block in Center City remains conceptual, at least for now. But once the Specialty Care Pavilion opens, the key elements of East Market will all fall into place.
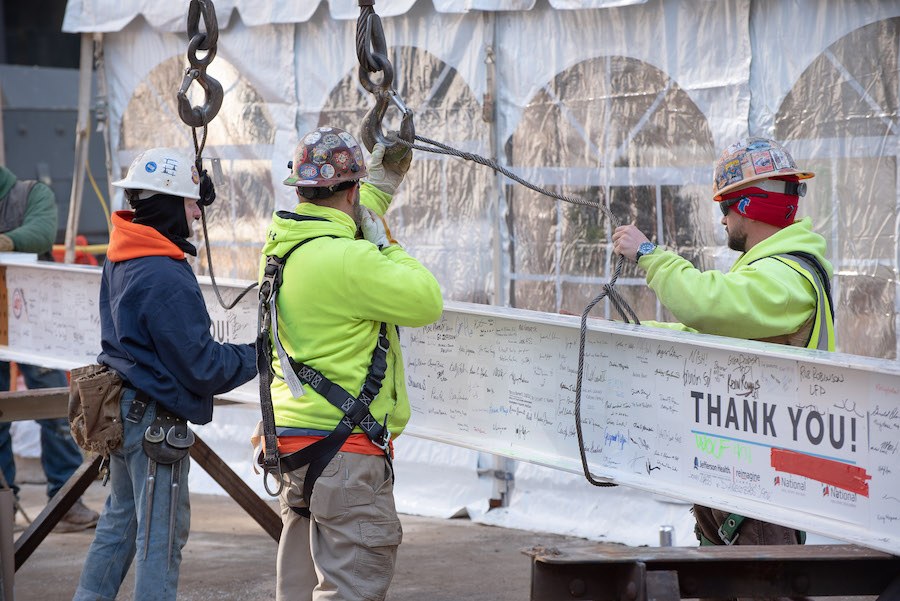
Construction workers prepare the beam for hoisting into place.
And Dan Killinger, president of National Development, explains that when Jefferson is ready to insert that last jigsaw puzzle piece, everything needed to support it will already be there.
“When we did our deal with Jefferson, the plan was, we built a below-grade garage that has all of the infrastructure for two buildings,” he says. “The Specialty Care Pavilion is one. And there’s infrastructure to have either residential or an office building on the remaining parcel, but the current plans are just to use it as a public plaza for the moment.”
The new Jefferson outpatient care facility is the second office building to go up or be rehabilitated at East Market. It’s also the third purely commercial building, counting the Canopy by Hilton hotel in the 1891 Stephen Girard Building.
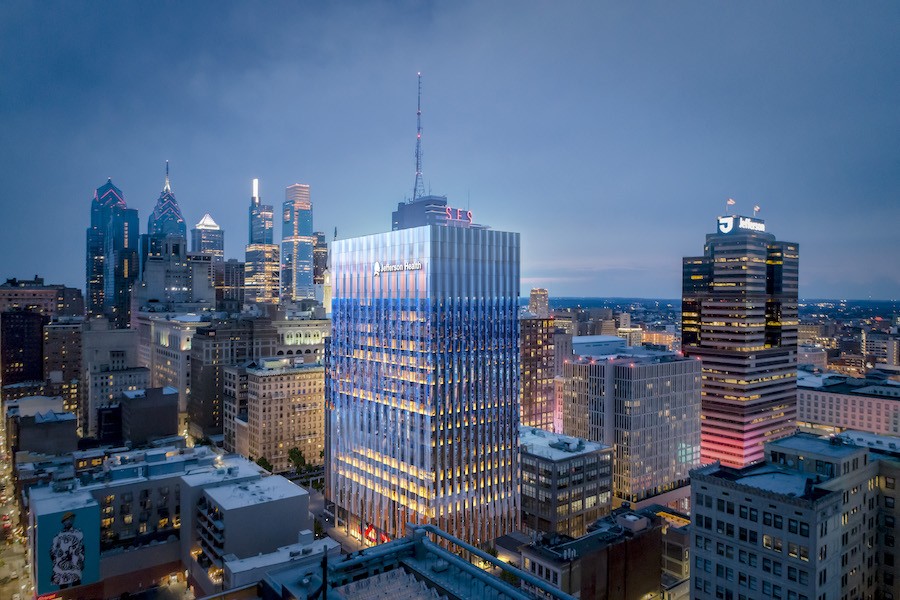
Rendering of the finished Specialty Care Pavilion
The Specialty Care Pavilion, a 20-story, 375-foot-tall building, is the third-tallest commercial building east of Broad Street and the fourth-tallest overall. (The 498-foot-tall St. James apartment tower nosed out the former champ, the 492-foot-tall Loews Philadelphia Hotel, when it was completed in 2004.) When it opens in 2024, it will combine all of Thomas Jefferson University Hospital’s and Jefferson Health’s outpatient services — currently scattered across 10 different sites in Center City — in a single building.
Jefferson’s publicity touts the Specialty Care Pavilion as representing a totally new, technologically advanced, patient-friendly approach to care. “We can’t design the future of care delivery in buildings from the past,” said Dr. Bruce Meyer, president of Jefferson Health, in a 2020 news release announcing the project. “To reshape health care, redefine education, and revitalize care in our communities, we must create new settings in which breakthroughs are possible.”
Among the features designed to accommodate diverse patient and family needs are a 14th-floor amenity level that combines a cafe, co-working space and a rooftop healing garden. Signage, wayfinding and treatment rooms are being designed to make things easy for neurodiverse patients, including those with autism and dementia. Technology will allow visitors to receive needed information, including wayfinding, directly on their smartphones.
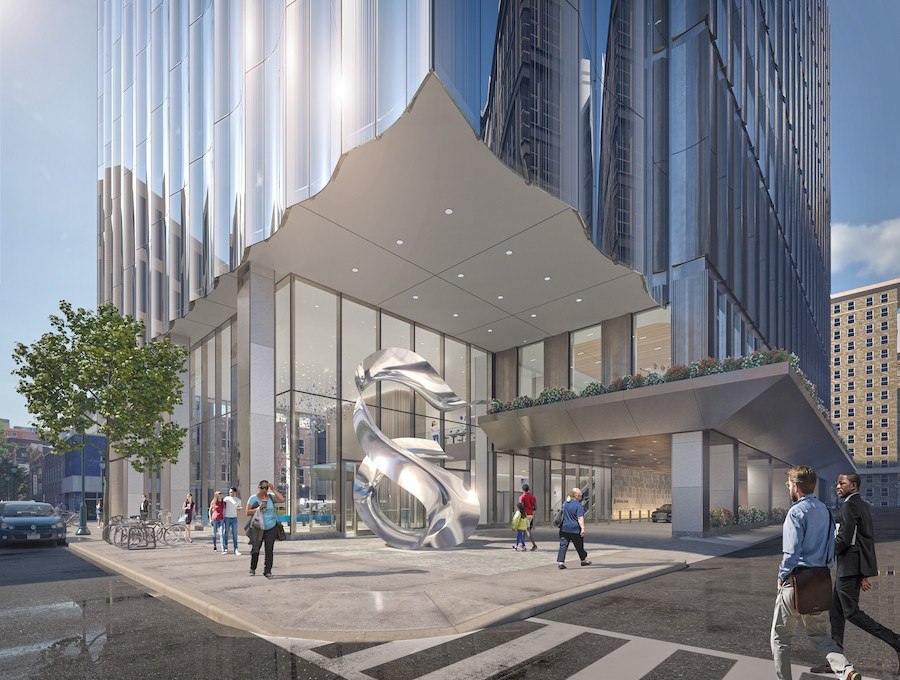
Rendering of the entrance at 11th and Clover streets for visitors arriving by car
And the building will accommodate those arriving on foot and those arriving by car separately to minimize disruption on the surrounding streets. “The pedestrian entrance is at the corner of 11th and Chestnut, but the vehicular entrance will come around onto Clover Street,” explains Killinger. Clover Street will also serve as the entrance and exit point for the underground garage, reprising the role it played when this southernmost part of the Girard Square block housed an above-ground parking garage built in 1939 for the long-gone Snellenburg’s department store.
The pavilion and park will also frame the last segment of Chestnut Walk, the mid-block pedestrian promenade that zigzags between the six pieces of the East Market puzzle. National Development is also making progress on filling it with tenants that will further enliven it.
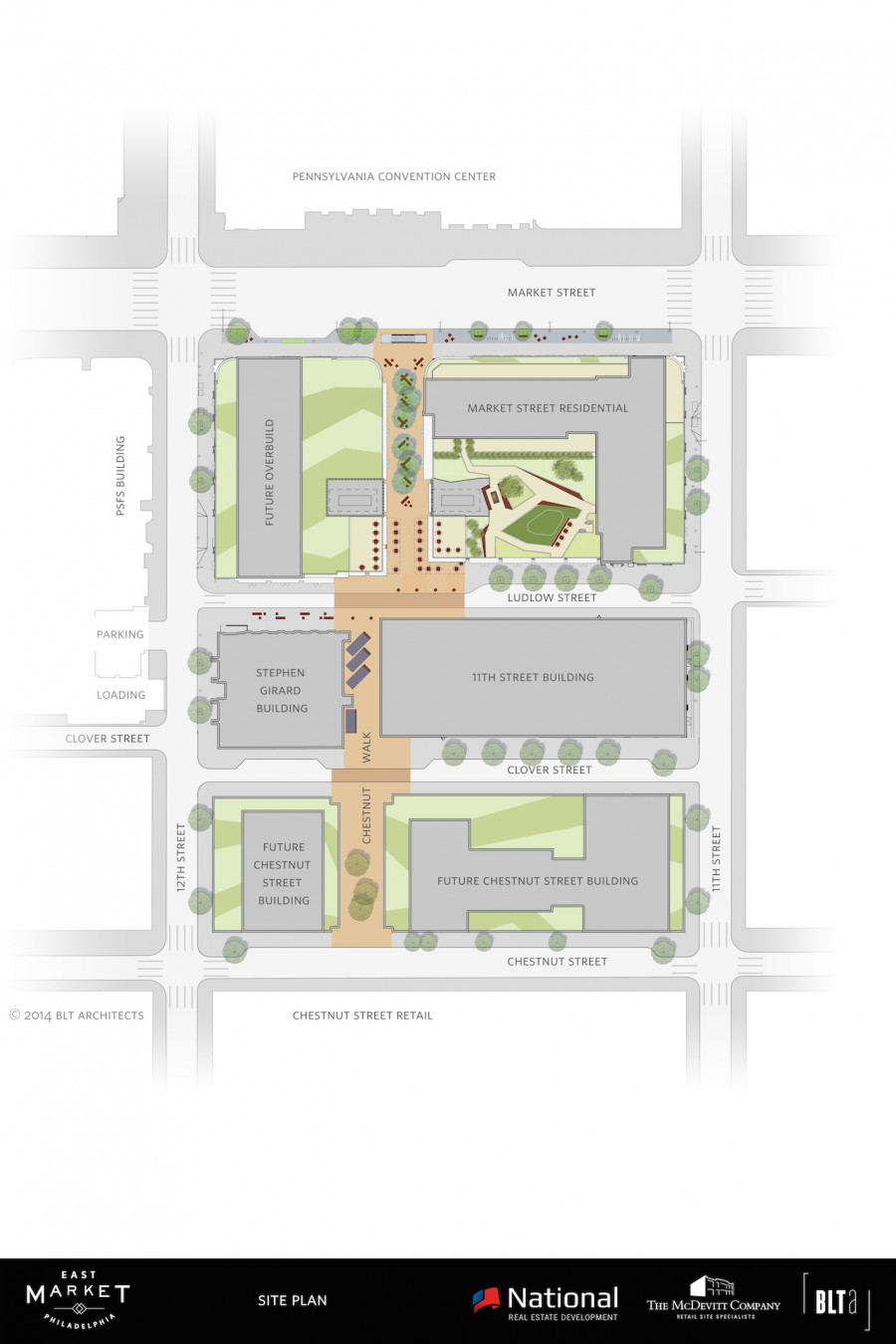
The original East Market site plan; the Jefferson building will occupy a smaller footprint and the site of the second Chestnut Street building will serve as a park once the Jefferson Specialty Care Pavilion is complete. | Map courtesy National Real Estate Development
Says Killinger, “Last summer, we signed a deal with Wm. Mulherin’s Sons,” the acclaimed restaurant/bar/hotel on Front Street in Fishtown. “We’re super excited about them, and they are going to open this year on Chestnut Walk where it meets Ludlow Street on the corner across from the hotel” on the ground floor of The Girard. Method Co., which owns Mulherin’s, already operates a Roost extended-stay suite hotel on several floors of The Girard.
Along with the Wayward restaurant in the Canopy and Iron Hill Brewery and District Taco at the Market Street end, Killinger says that Mulherin’s will round out the food-and-drink offerings along Chestnut Walk. “We’re now trying to find the right complementary uses” for the remaining unleased commercial space along Chestnut Walk, he continues. National Development actively programs nighttime activities along the pathway, and Killinger says the company is pleased with the way people are using it.
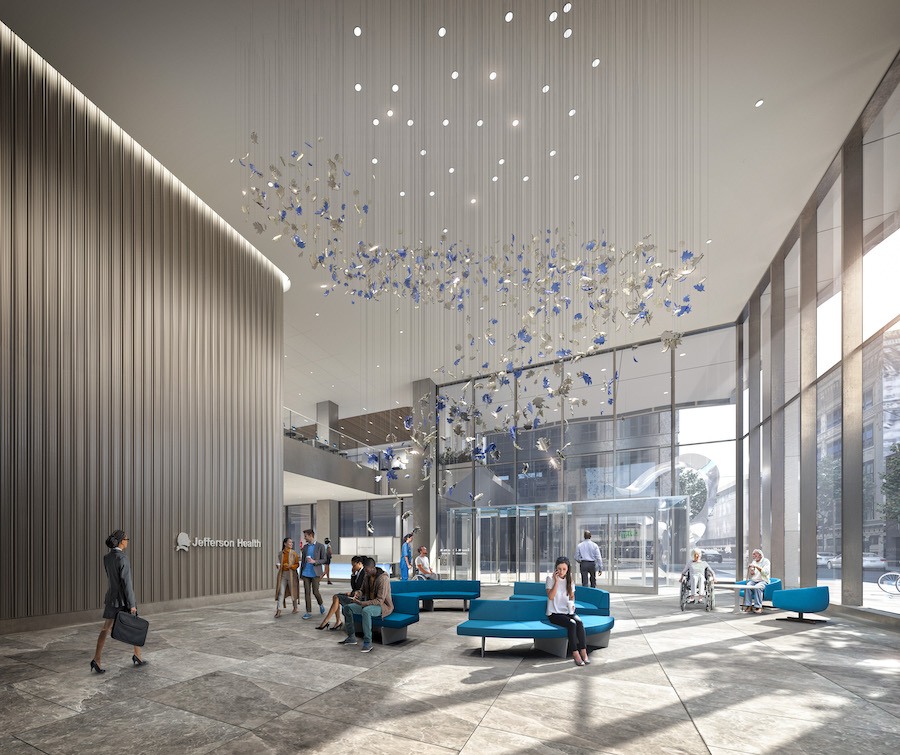
Rendering of Specialty Care Pavilion lobby
And, he adds: “Our office buildings have been doing well, and our residential buildings have stabilized and are full.”
The COVID pandemic didn’t slow the pace of construction at East Market at all, but its aftermath has already led to major changes in how and where people work. Might the rise of work-from-home and hybrid work schedules tip the scales in favor of a residential structure for the remaining lot at East Market?
“That’ll be dictated by Jefferson’s requirements,” says Killinger. “What will go on that site will depend on their future needs.”
Killinger went on to say, “Jefferson has been a fantastic partner for us. And this piece solidifies the entire vision of East Market. With 1100 Ludlow, the office building that has WeWork, National Development and the Design Center; all the residential; the hotel, the Canopy by Hilton — it’s a true mixed-use project that’s focused around the pedestrian experience.
“It was the original vision, and it’s taken a while — we broke ground and started demolition in 2014, and we’re still at it. But it’s good to see the topping out of our last piece.”
At least for the time being.
Updated Feb. 23rd, 1:51 p.m., to correct follow-up references to National Real Estate Development.

