On the Market: Horace Trumbauer Mansion in Rittenhouse Square
This magnificent example of Trumbauer channeling 18th-century France serves as an office building now. But you can clearly see the grand residence still hiding in plain sight under those fluorescent lights.
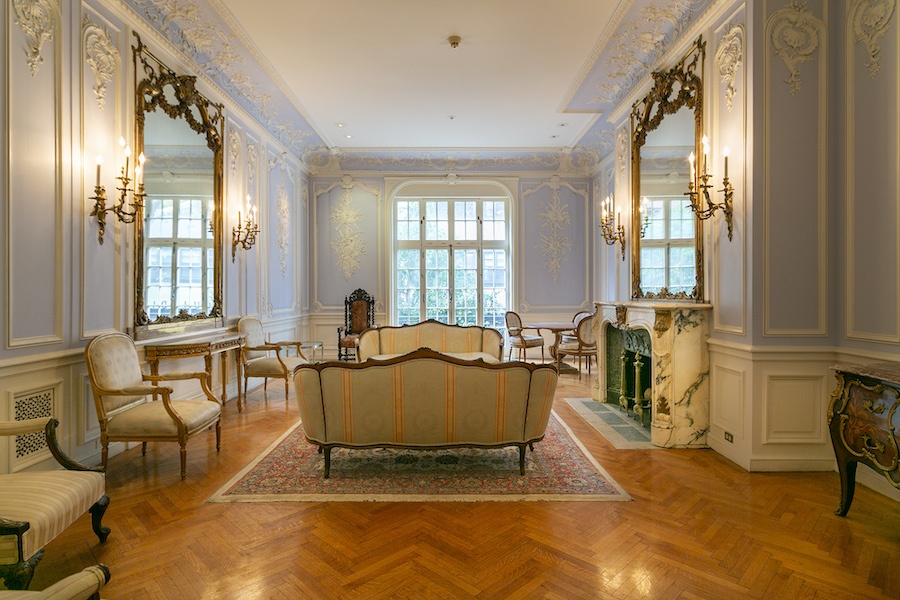
You will be transported back to 18th-century France in the public rooms of this elegant Horace Trumbauer mansion at 1629 Locust St., Philadelphia, PA 19103. Currently serving as an office building, it could become your own home office. | Photos: Drew Callaghan via MSC
Two Philadelphia architects stand above all others in the crowded Pantheon of local greats.
One of them is Frank Furness, whose reputation, like his buildings, suffered when fashions changed, then got restored when a new generation rediscovered his energetic, muscular style that in several ways prefigured modernism.
The other is Horace Trumbauer, architect to the Gilded Age grandees. His contemporaries in the profession dismissed his work in large part due to his clients, but since then, he has risen to the top ranks on the strength of his eclectic channeling of architectural traditions from across Europe and America.
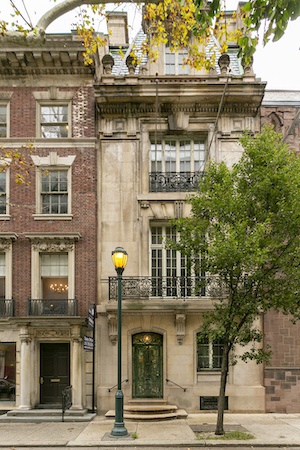
Front facade of 1629 Locust Street
This Rittenhouse Square office townhouse for sale is a prime example of that channeling. In this case, Trumbauer channeled 18th-century France with this structure next door to St. Mark’s Episcopal Church, two blocks from the square.
Trumbauer designed this house in 1899 for Edward C. Knight, Jr., the son of prominent Collingswood railroad and sugar baron Edward Collings Knight. The son took over his father’s executive positions, but the amateur artist lacked his father’s business skills and spent his years spending down his father’s fortune instead.
The family homestead in Collingswood is now a historic house open to the public, but this house — the most elegant city townhouse Trumbauer designed — remained in private hands after Knight sold it to Ralph Gibbs in 1925. Gibbs’s father-in-law used the house as a private museum for his art collection until Gibbs sold the house to Emergency Aid of Philadelphia in 1943, at which point it became the office building it remains today. Its current owner, St. Marks Associates, bought the building in 1985 and added a greenhouse to the back of the first floor. The house also got renovated sometime in the 1900s, according to the listing.
As you will see, the 1943 conversion turned the upstairs bedrooms into offices but left the grand public spaces on the lower two floors intact.
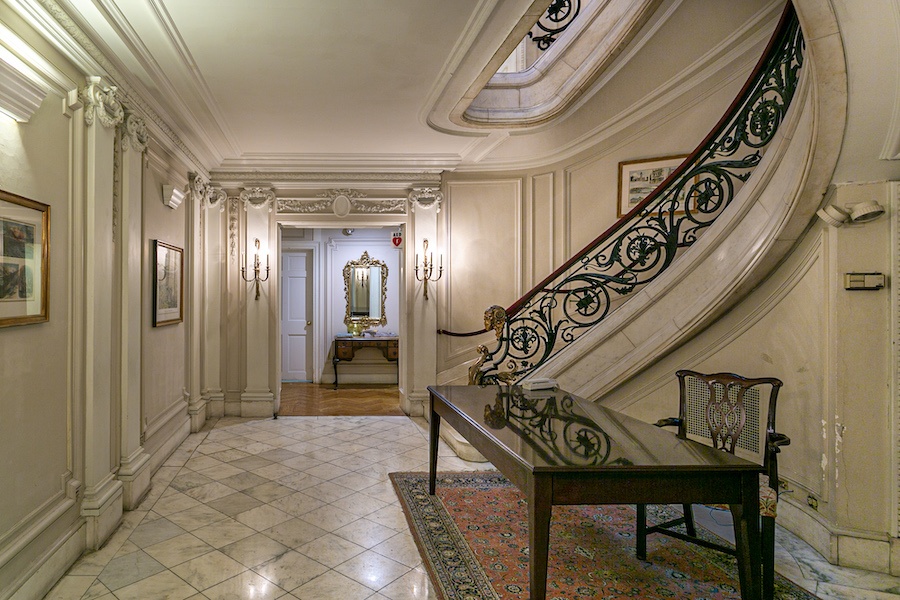
Stair hall
The foyer and stair hall are the first spaces one enters. Noted artisan Samuel Yellin produced the ironwork gracing this structure inside and out.
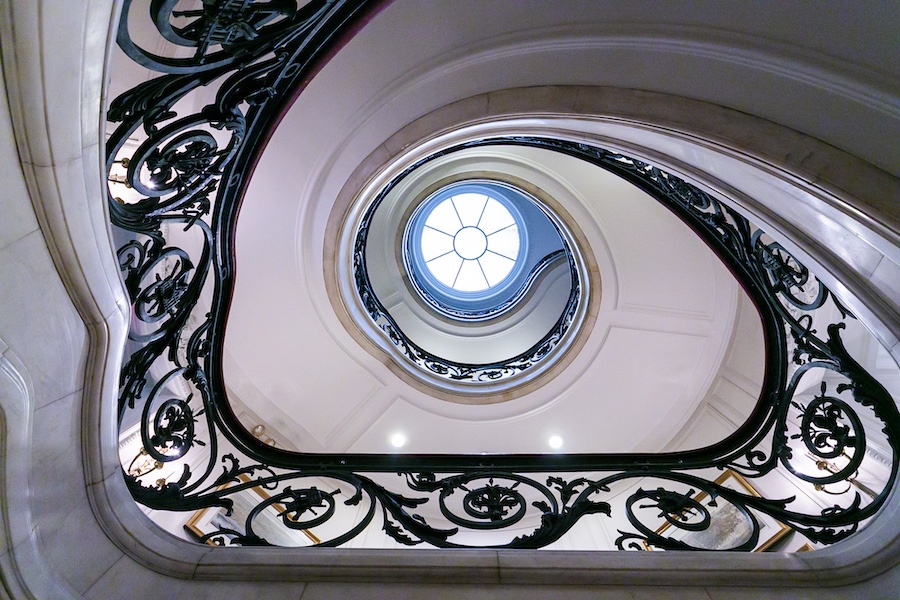
Staircase to first four floors
The oval Carrara marble staircase rises to the building’s fourth floor and is topped by a skylight. A separate spiral staircase connects the fourth floor with the former servants’ quarters on the fifth floor.
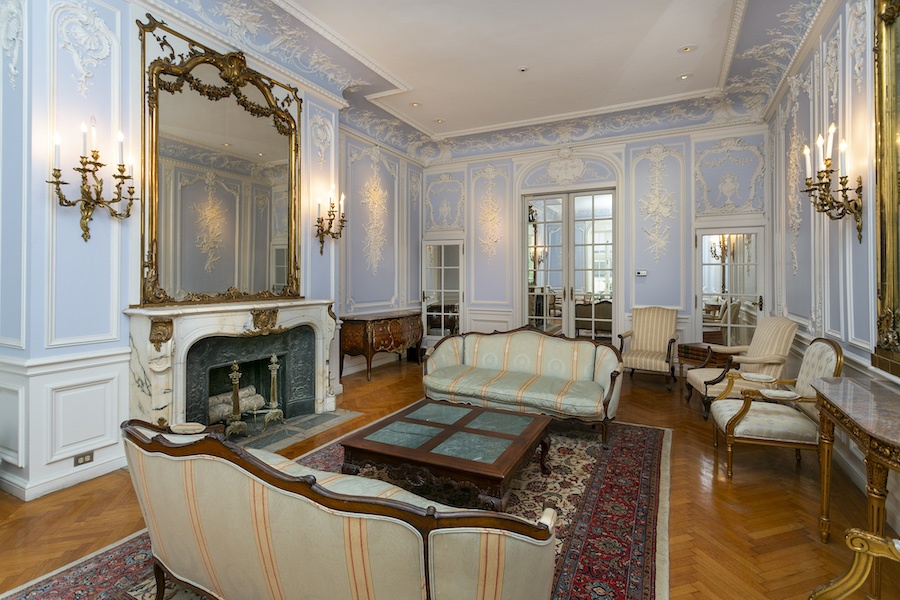
Meeting room (living room)
One floor up you find the original living and dining rooms, which now serve as meeting rooms.
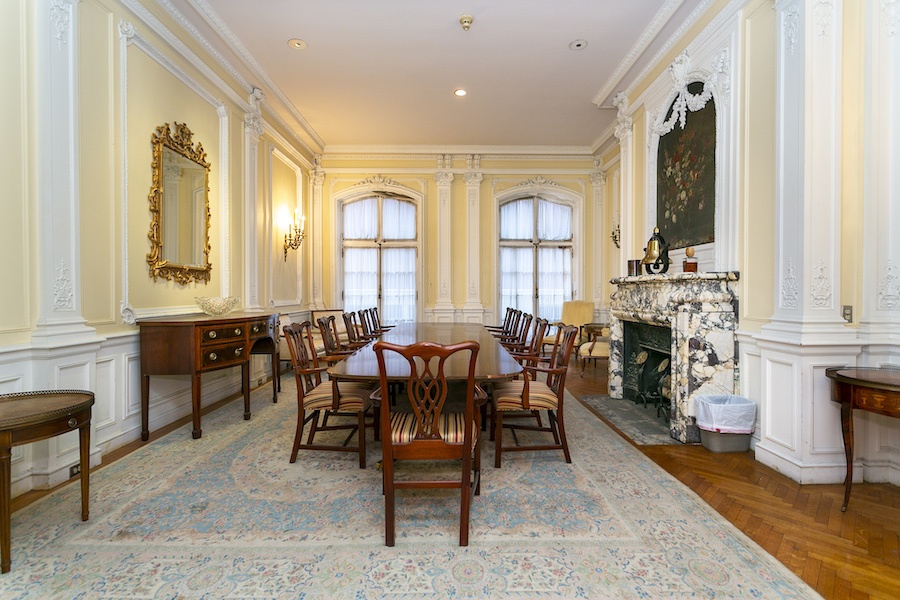
Meeting room (dining room)
A small hall connected to the stairway lies in between the two. The Louis XV detailing in both rooms has been beautifully restored.
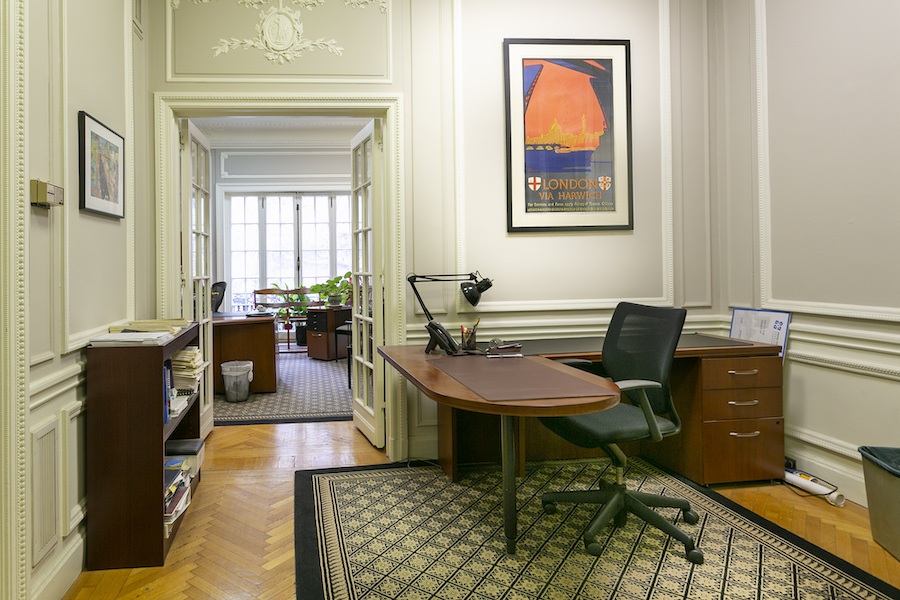
Office (bedroom)
The two floors above contain the bedrooms-turned-offices.
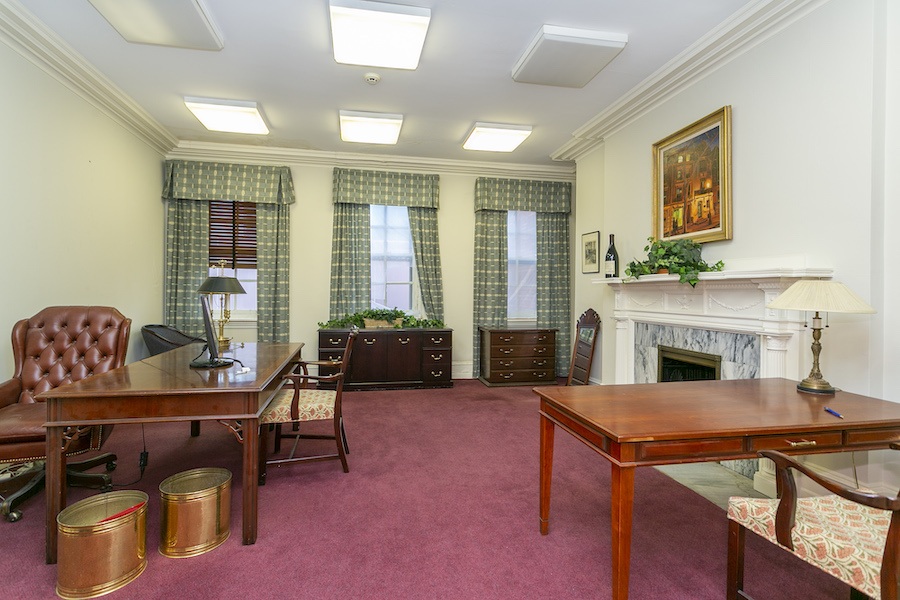
Office (bedroom)
The conversion managed to retain such original elements as crown moldings, marble fireplaces, chair rails, wainscoting, carved panels and medallions while adding simple fluorescent box lights.
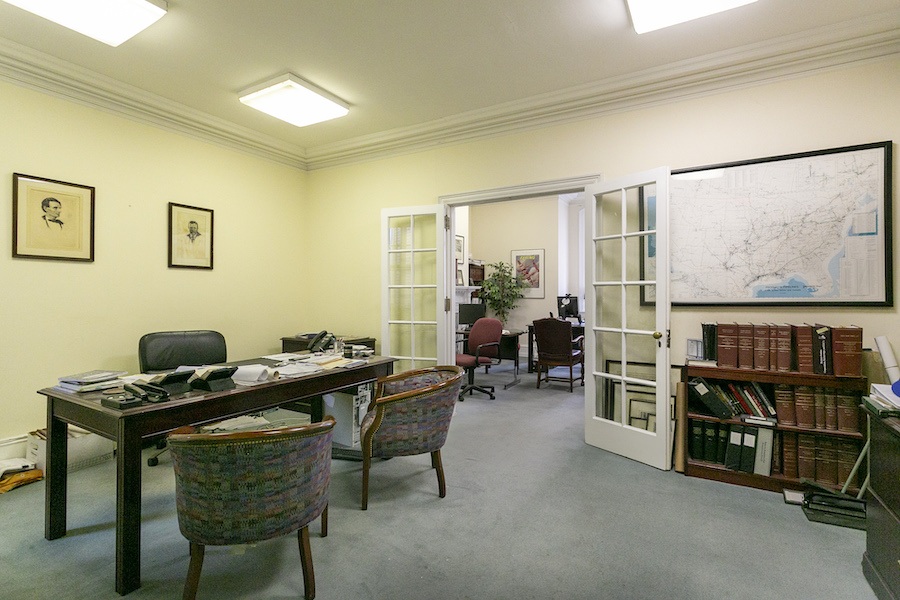
Office (bedroom)
The building is currently zoned CMX-3 (commercial mixed-use, medium density) and is 100 percent leased to office tenants. But if you’re looking for a one-of-a-kind residence, there’s nothing keeping you from buying this grand Horace Trumbauer Rittenhouse Square office townhouse for sale, waiting until the lease ends (or terminating it early), removing the current tenants and turning it into your own home office.
There are no photos of a kitchen among the ones in the listing, but presumably, a small one survives somewhere in here, especially if food gets served in the meeting room with the long table. After all, that table makes a perfect dining table, too.
THE FINE PRINT
BEDS: Not applicable
BATHS: Not available
SQUARE FEET: 9,000
SALE PRICE: $3,950,000
OTHER STUFF: If you do wish to acquire this house for use as a residence, you should discuss your intentions and plans with the listing agent. Otherwise, this building is a good, solid investment.
1629 Locust St., Philadelphia, PA 19103 [Jacob Cooper, Brittany Goldberg and Stefanie Gabel | MSC]


