On the Market: New Construction Townhouse in Packer Park
A local couple has upgraded this neighborhood near the stadiums and FDR Park with 14 brand-new, solidly built townhouses like this one.
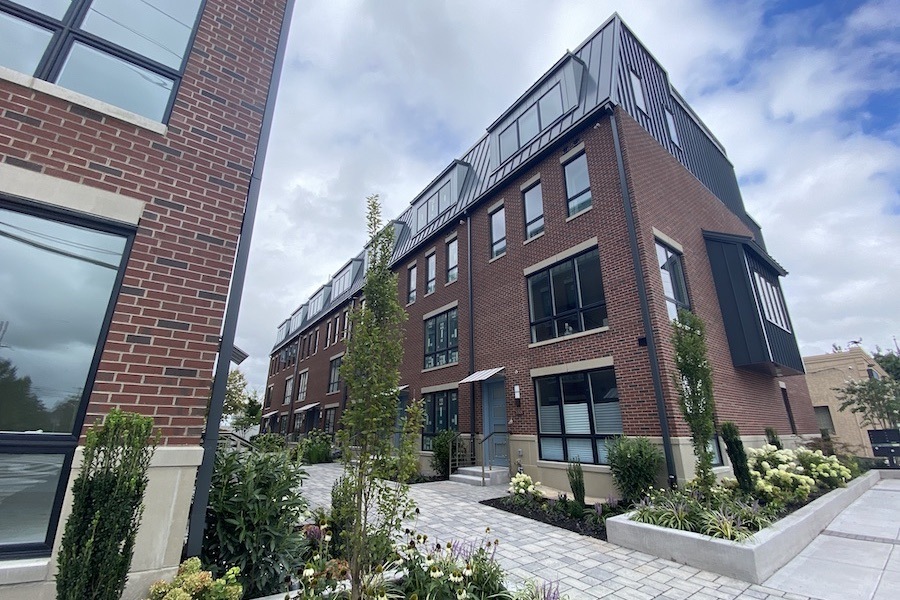
The builder spared no expense in putting together the 14-unit development that includes this brand-new townhouse at 2007 Renaissance Walk, Philadelphia, PA 19145. You’ll appreciate the attention he paid to the details. | Photos: Alexis Vetter
“You get what you pay for.”
And at the upper end of the new construction market, that usually means you get an attractive, well-built house that’s filled with amenities. In Philadelphia, you usually find such houses in neighborhoods on the rise, like Fishtown, or those that have already arrived, like Northern Liberties or Manayunk.
Most of these houses are built to specification on-site by experienced builders. This Packer Park new construction townhouse for sale is also built by an experienced builder, but it’s not your typical new construction townhouse.
Here I should ask: Would you pay a million dollars for a factory-built house?
Frank Scaramuzza, the builder, and his wife, Barbara Capozzi, who is marketing this 14-unit development called Renaissance Estates, are betting that you would.
Frank, you see, is a perfectionist. And what he has produced at Renaissance Estates are houses built tight as a drum thanks to the higher quality control factory construction offers.
In a factory, building materials aren’t exposed to the elements, nor does weather cause delays in putting the walls together. Building the walls in a factory and assembling them at the building site also means less disruption for the neighbors. “I couldn’t imagine all that banging and trucks going in and out,” says Capozzi.
It also means the components can be built to a higher standard. Using computer-controlled saws and planers, the framing studs are made to more precise tolerances. At the factory, boards were engineered so that a two-by-four measured precisely 1.5 inches by 3.5 inches.
And there are more of them. Each vertical support in the frame consists of two two-by-four studs rather than just one, and the stud pairs are spaced only 12 inches apart. And they are joined together by nails inserted according to a precise count and spacing.
“If we had to build again, I wouldn’t hesitate to use this type of construction,” Scaramuzza says. “This house is so strong.”
What’s more, not only were the frames protected from the elements in the factory, they were protected from the elements once they got to the site. Scaramuzza covered everything with a waterproof tarp at the end of each day’s work. “No water penetrated [these houses] — we couldn’t sleep at night” if they were left open to the elements, says Capozzi.
The technique used here differs from modular construction in that modular construction delivers a finished box complete with drywall and conduits to the site. “But then you couldn’t move anything,” explains Scaramuzza. In other words, no possibility for customization.
And at this price point, buyers expect to be able to customize their houses. This model unit gives you an example of what’s possible.
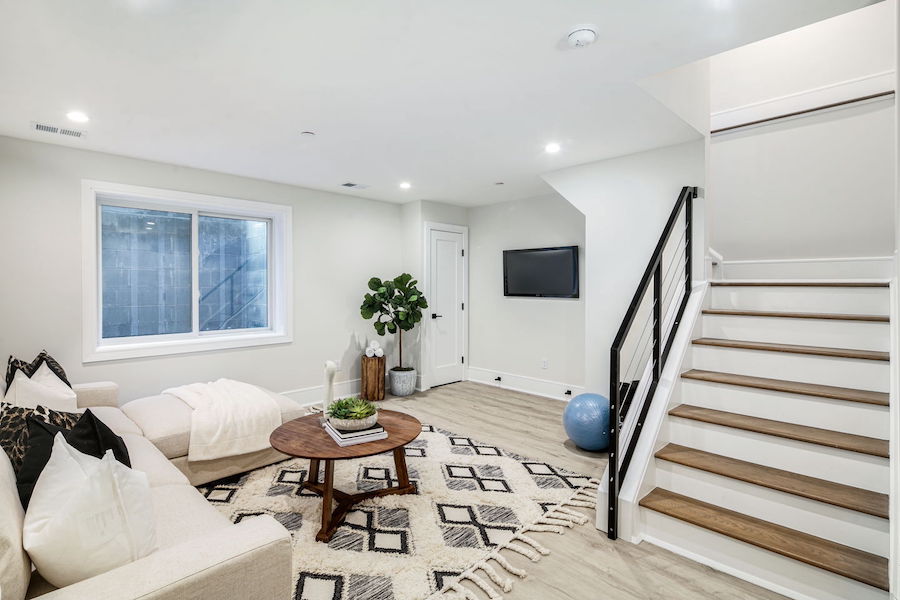
Basement media room
All 14 of these townhouses have four full floors, a basement and a roof deck. Some of the basements, like the one in this model, are partial. All of them have unusually large window wells that let in lots of natural light and provide means of egress in an emergency. They make great media rooms, as here, or home gyms, or playrooms, or game rooms, or … well, you fill in the blank.
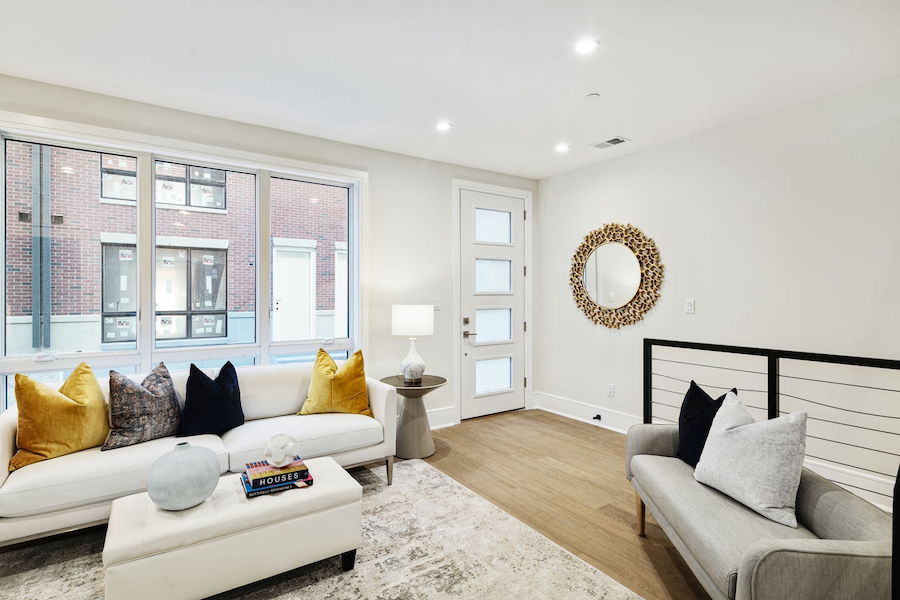
Sitting room
The street floor has a two-car garage in back, a sitting room in the front and a powder room for your guests.
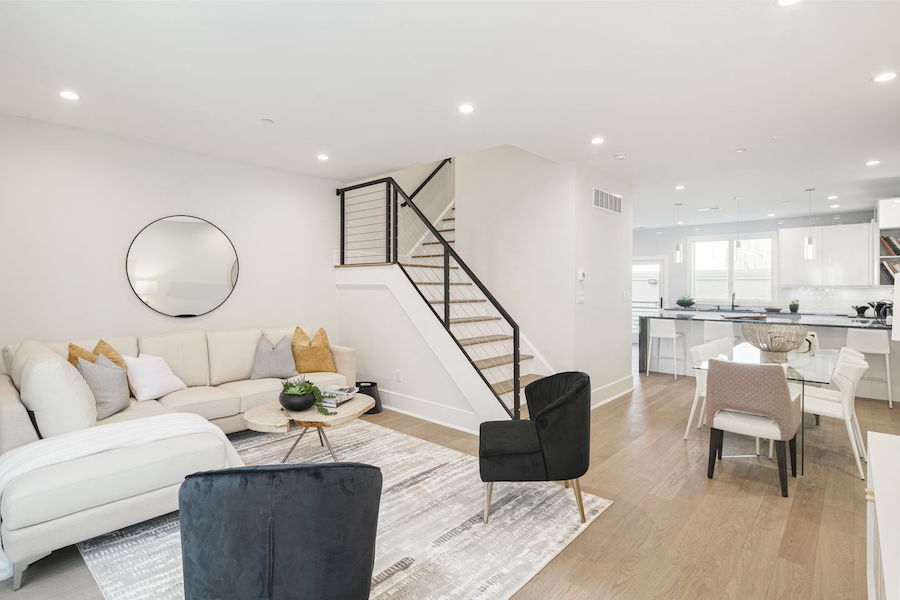
Main floor
The main living area lies one floor up. It has a totally open plan, with a living room in front, a dining room in the middle and the kitchen in the rear.
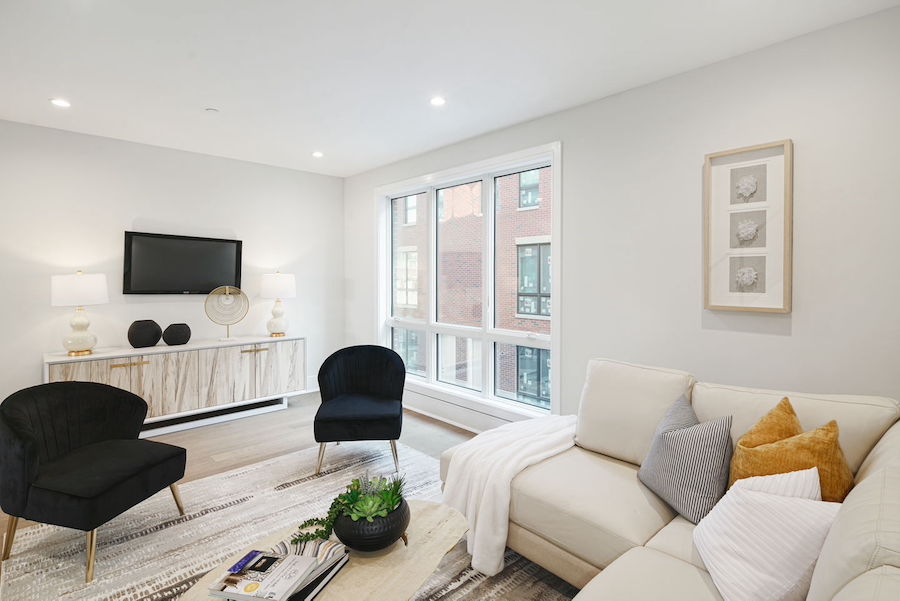
Living room
The living room has large windows and plenty of wall space on which to hang your artwork.
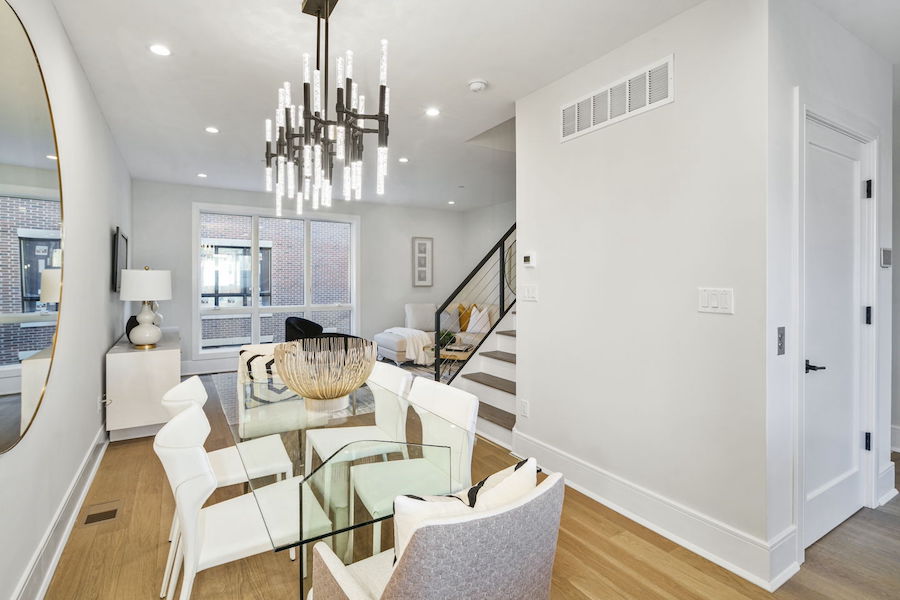
Dining room
Not only is Scaramuzza a perfectionist, but Capozzi also has a good eye for modern design, as her choice of chandelier to hang over the dining-room table demonstrates. (The chandelier is something the buyer chooses in the other units.)
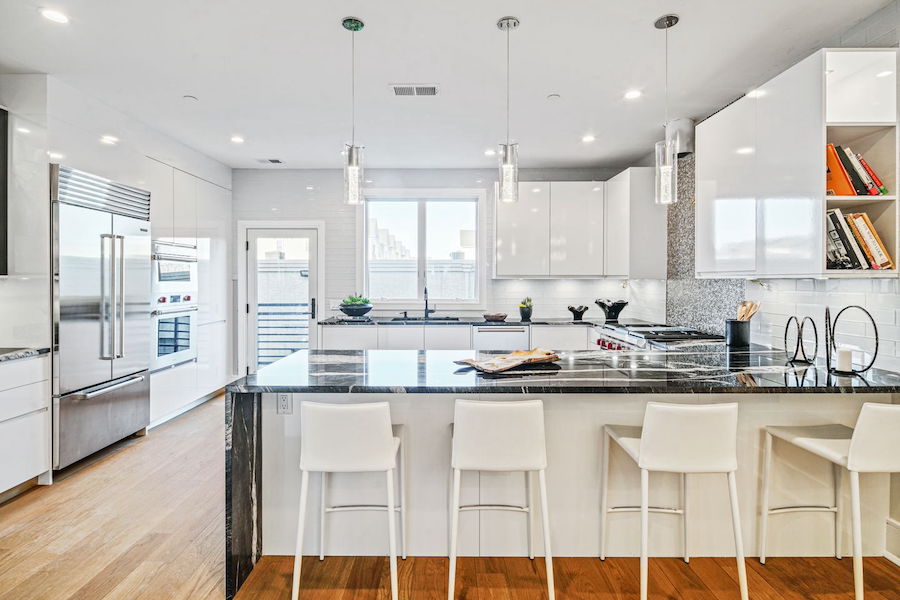
Kitchen
And they have excellent tastes in kitchens, too. The base model features Porcelanosa cabinets with under-cabinet lighting, granite countertops, a Wolf six-burner range (or a four-burner range with a griddle), a dishwasher, a W0lf microwave, a Sub-Zero refrigerator-freezer and a peninsula with bar seating and a waterfall countertop. A built-in Wolf wall oven like the one in this kitchen is also available. Also, note that the glass-tile backsplash extends the full height of the kitchen wall.
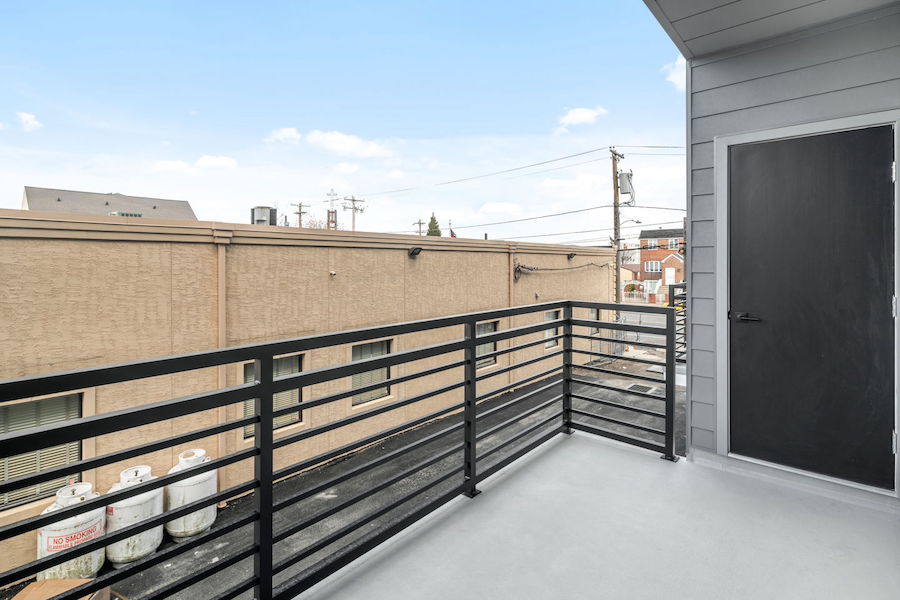
Main floor balcony
A balcony behind the kitchen includes hookups for a gas grill.
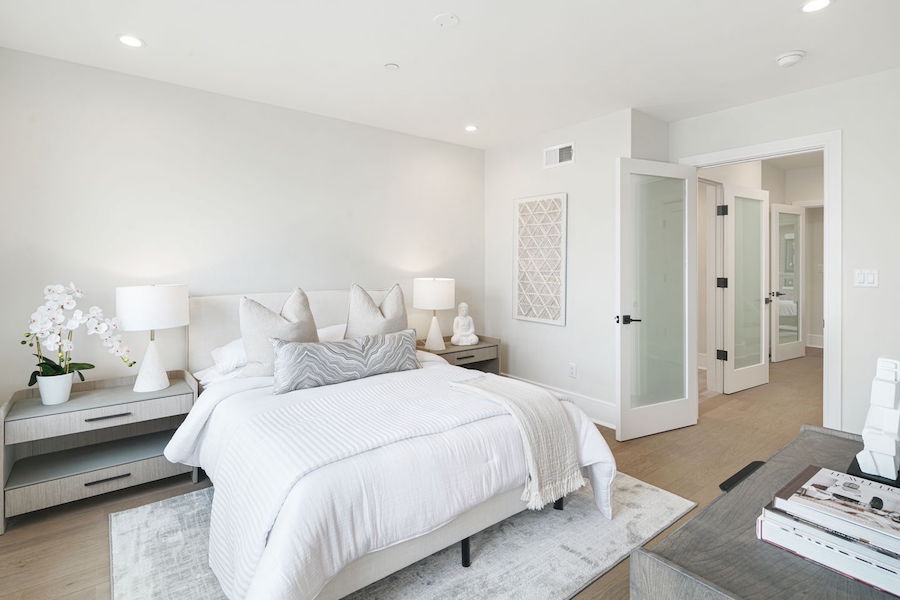
Second-floor bedroom; laundry room located just outside bedroom door
Two of the three bedrooms and the laundry room are on the third floor. Each bedroom has its own en-suite bath.
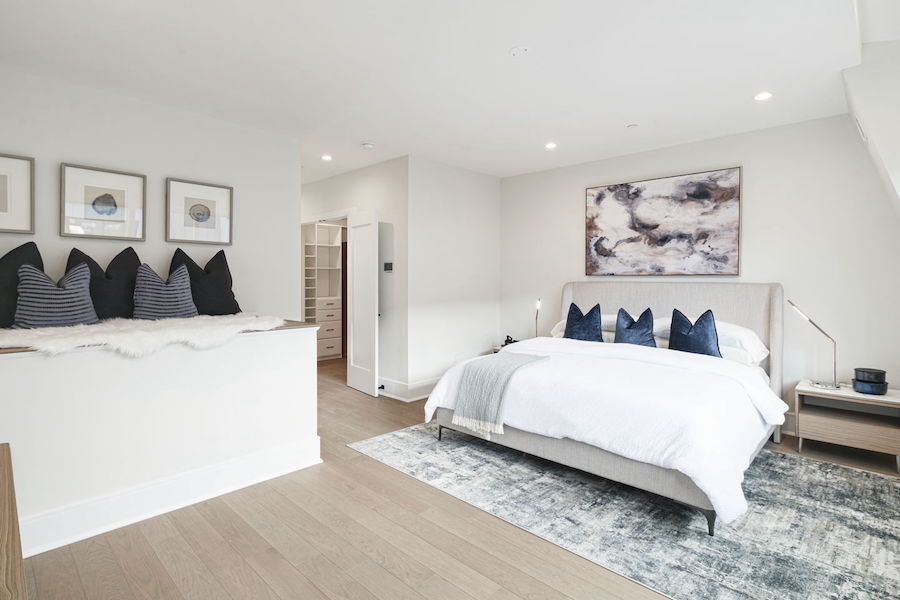
Primary bedroom
So, of course, does the primary bedroom on the fourth floor.
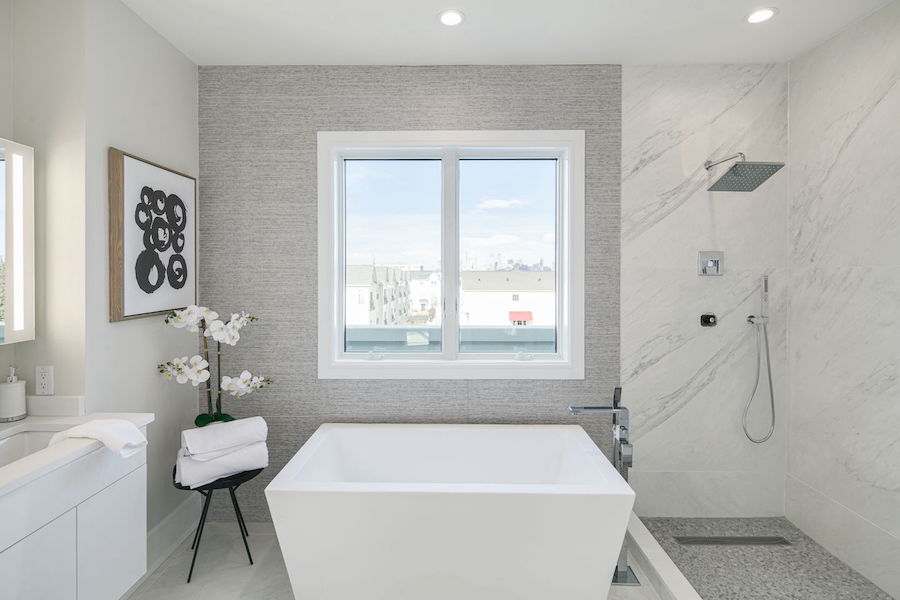
Primary bathroom
All of the bathrooms are stylishly outfitted with Kohler plumbing fixtures. The primary bathroom also has a marble-tile floor and shower enclosure along with dual vanities.
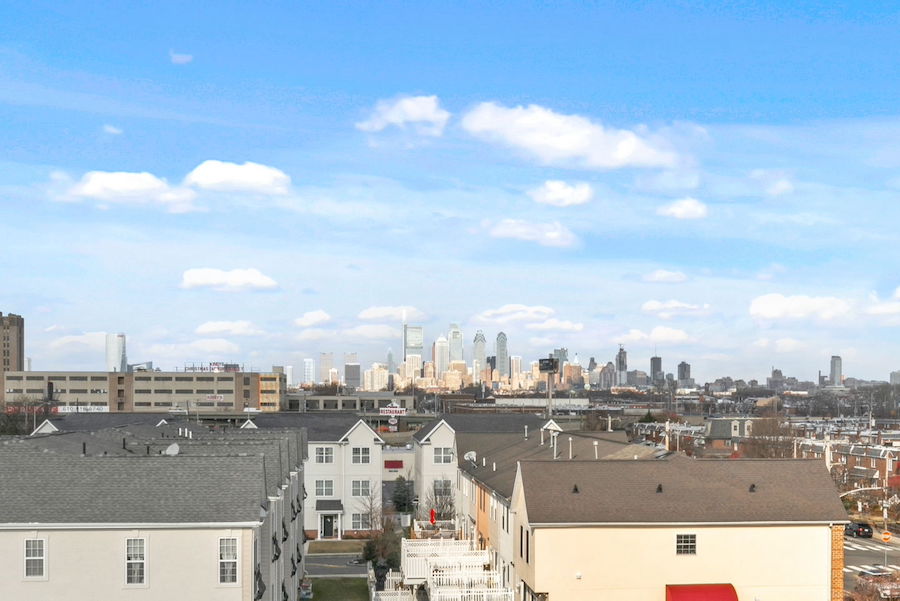
View of Center City from primary suite
A wet bar with wine fridge sits between the four-person, five-stop elevator (“I had large elevators installed because I’m a claustrophobe,” says Capozzi) and the door leading to the private balcony at the back of the primary suite. It offers a great view of Center City on its own.
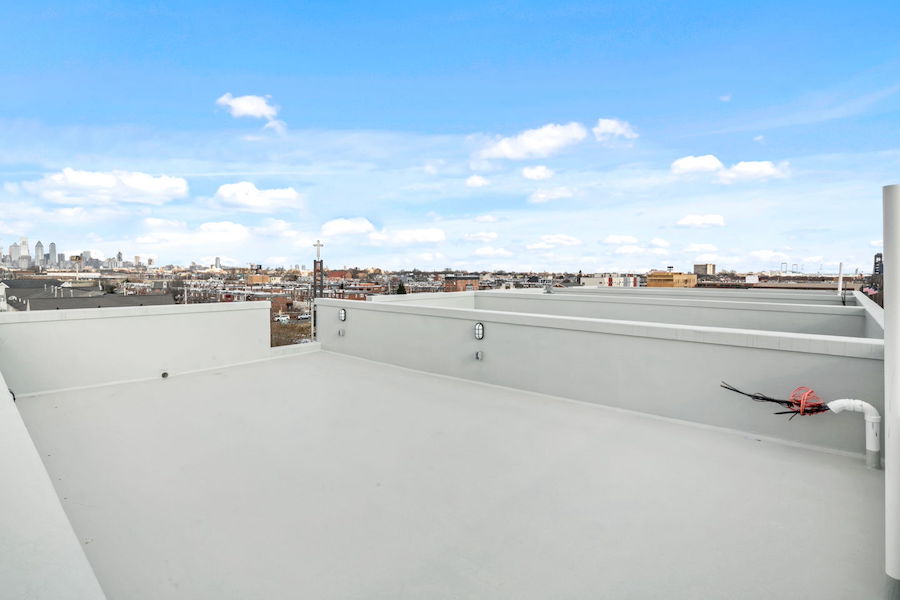
Roof deck
But the roof deck at the top of the spiral staircase leading from the balcony offers an even better panoramic view.
Another feature of this house that you can’t see will save you money. Not only is it solidly built, but it’s also well insulated and sealed tightly. Frank sprayed foam insulation around all the openings for electrical wires and ductwork as well as between the studs. “The insulation factor is probably [R-]22 for the walls,” says Frank. That’s significantly higher than the R-13 to R-15 wall insulation found in most new houses. (The roof insulation has a standard R-factor of 38.)
As a result, the dual-zone climate control system won’t have to work so hard to keep you comfortable. When I toured the model unit on a cold January day, the temperature inside was nice and warm even though the heat had not been turned on that day.
Scaramuzza didn’t opt to build this house to Passive House standards, but he came about as close to that standard as one can get for a conventionally outfitted house. (Passive House is a super-airtight, super-insulated building standard that uses no mechanical climate control or direct fossil fuel energy.)
Of course, all this cost money — about 40 percent more than it would have cost to build it by standard methods, says Capozzi. But the extra money was worth it for many reasons that you will appreciate too if you buy one of the units like this model Packer Park new construction townhouse for sale. And since most of the unsold units have not been fully finished, you will have the chance to customize them as you wish. (Though Capozzi says that post-COVID, many buyers “just want to get it over with” and opt for standard packages.)
Finally, a word about the location. Capozzi and Scaramuzza have called Packer Park home for years, and while many consider it remote, that’s only relative to Center City. “It’s the safest and most accessible neighborhood in the city,” says Capozzi.
NRG Station on the Broad Street Line is just eight blocks from here, and the stadiums, Wells Fargo Center and Xfinity Live! are an additional two- to five-minute walk from there. Just two blocks away is FDR Park, one of the city’s gems, and Philadelphia International Airport is a seven-minute drive from here.
Not to mention that if you do want to hang out in Center City, the Broad Street Line gets you there in ten minutes. Add in neighborhood shopping at Quartermaster Plaza, about a 15-minute walk from here, and you have not only accessibility and safety but convenience as well.
THE FINE PRINT
BEDS: 3
BATHS: 3 full, 1 half
SQUARE FEET: 3,200
SALE PRICE: $1,175,000
2007 Renaissance Walk, Philadelphia, PA 19145 [Barbara Capozzi | Keller Williams Philadelphia] | Renaissance Estates website
Updated Jan. 12th, 1:08 p.m., to correct the spelling of Frank Scaramuzza’s last name.


