Just Listed: Renovated Trinity in Washington Square West
Suburban peace and quiet in the city? You’ll get that and more with this stylish trinity on a hidden lane with only one way in.
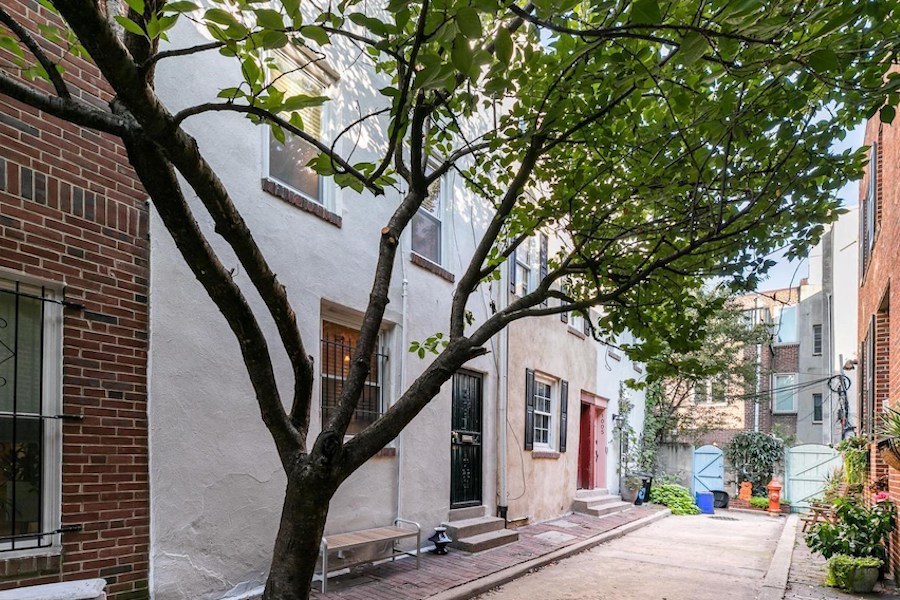
Cityscapes don’t get much more intimate than the one on the isolated 1000 block of Addison Street, which is hidden from all the main streets around it. On it you will find this gem of a trinity at 1009 Addison St., Philadelphia, PA 19147 | Bright MLS images via BHHS Fox & Roach Realtors
Many Philadelphians adore the “little streets” of Washington Square West. (A friend of mine even made a video tribute to one of them for Hidden City Philadelphia back in 2012.)
One of those little streets back when was a small courtyard called Lantern Square, located off Panama Street just east of Camac. The pedestrian-only courtyard offered extra peace and quiet in the heart of the city because of its intimacy and off-the-beaten-path location.
Lantern Square, which held the honor of being the city’s smallest public way, has become a private courtyard since then. But if you buy this Washington Square West balconies trinity house for sale, you might just be able to experience that Lantern Square feeling.
That’s because it sits on a stretch of Addison Street that has only one way in and out: Via Alder Street, a little lane that extends south from the 1000 block of Waverly Street. Aside from that, the 1000 block of Addison is closed off at both ends.
And what that means is: You get the kind of peace and quiet people move to the suburbs for without giving up the convenience and excitement of city living.
And you get to enjoy this rare combination in a stylish, attractive, recently renovated trinity.
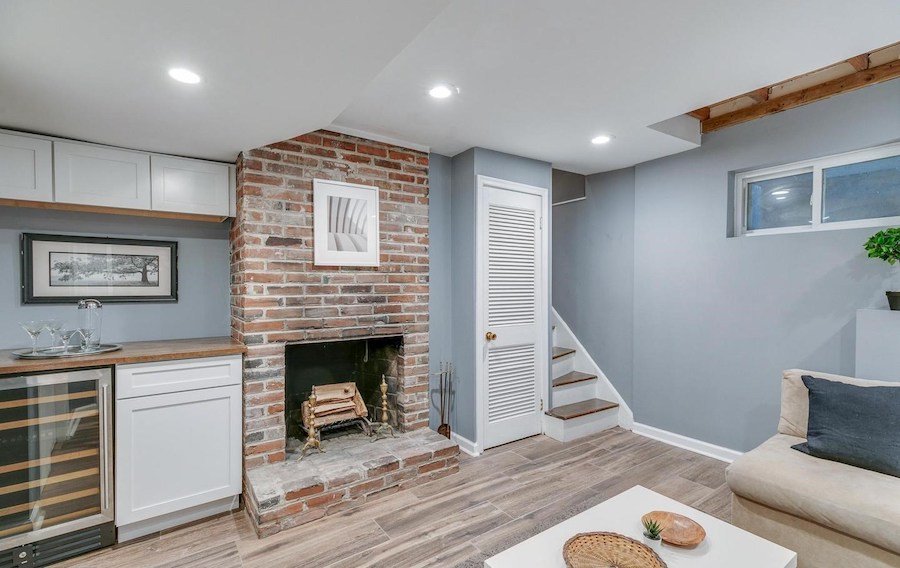
Living room
This trinity is of the four-floor variety, but with a twist: Its living room is in the basement and its kitchen is on the main floor. The opening at right contains a hatch from the main floor that will help make moving your furniture into this space easier. Note also the dry bar and wine fridge next to the fireplace.
Many rowhouses in Center City have their kitchens placed on their street-facing sides in order to offer a measure of privacy to the living rooms. This arrangement approximates that here.
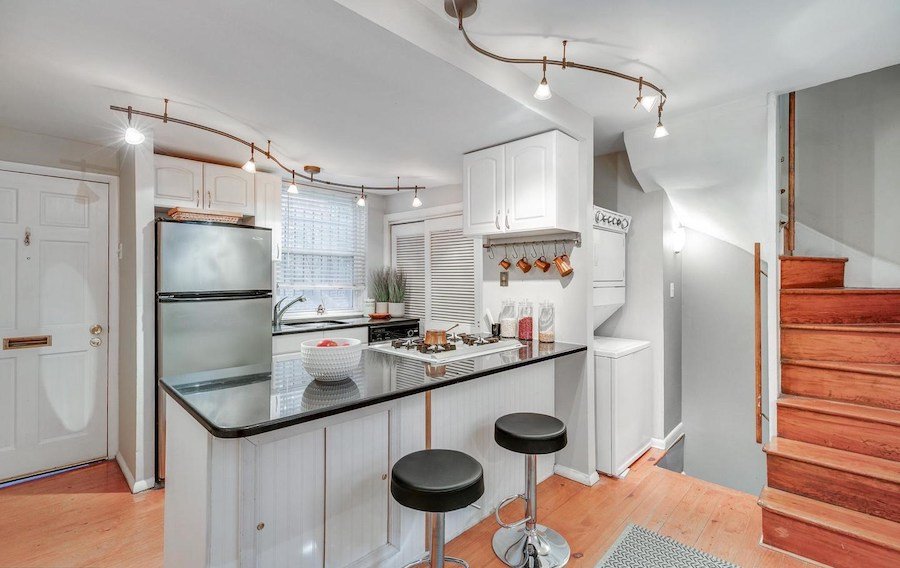
Kitchen
The presence of a fireplace in the basement probably helped the renovators make this decision. But it also makes possible a roomy eat-in kitchen and laundry on the main floor, outfitted with a breakfast bar and up-to-date appliances.
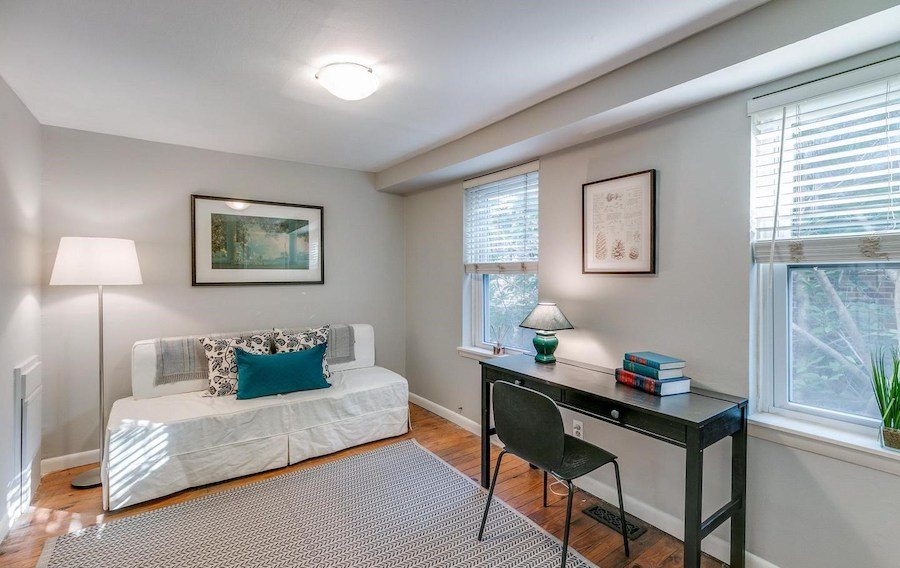
Second-floor bedroom
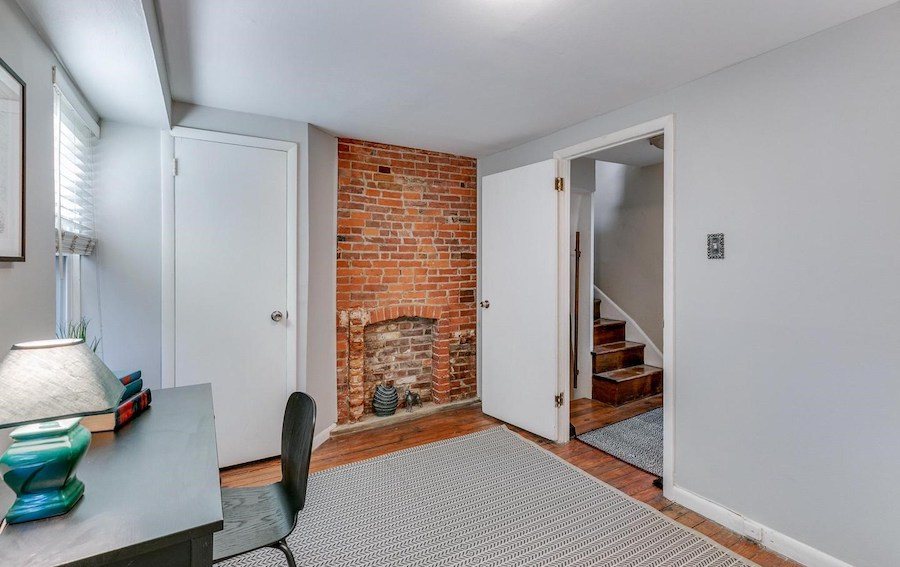
Second-floor bedroom
Each of the two upper floors contains a bedroom and a bathroom. The second-floor bedroom, which also makes a good place to put a home office, has its own fireplace too.
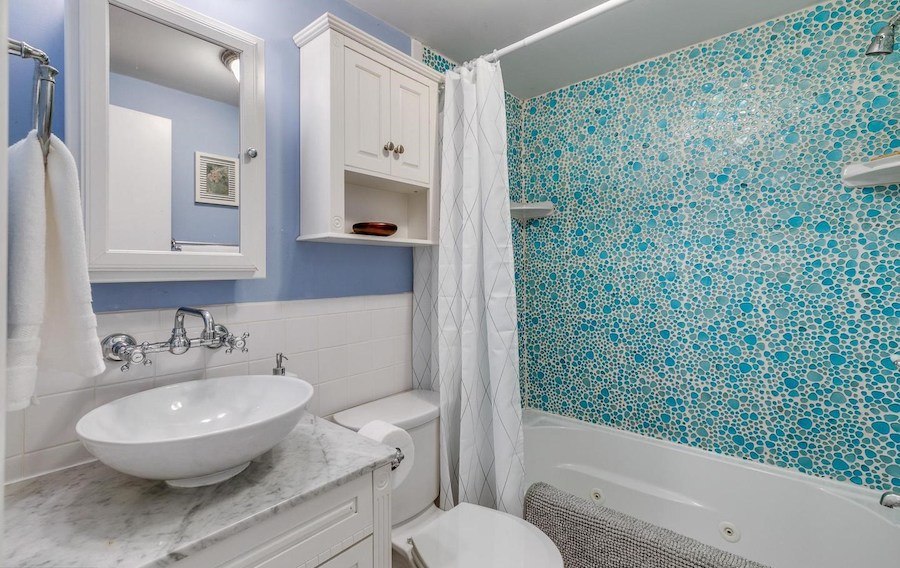
Bathroom
This trinity’s full bath has a jetted tub and vessel face basin. It sits off the second-floor landing, next to another of this house’s unique features: A Juliet balcony overlooking the rear patio.
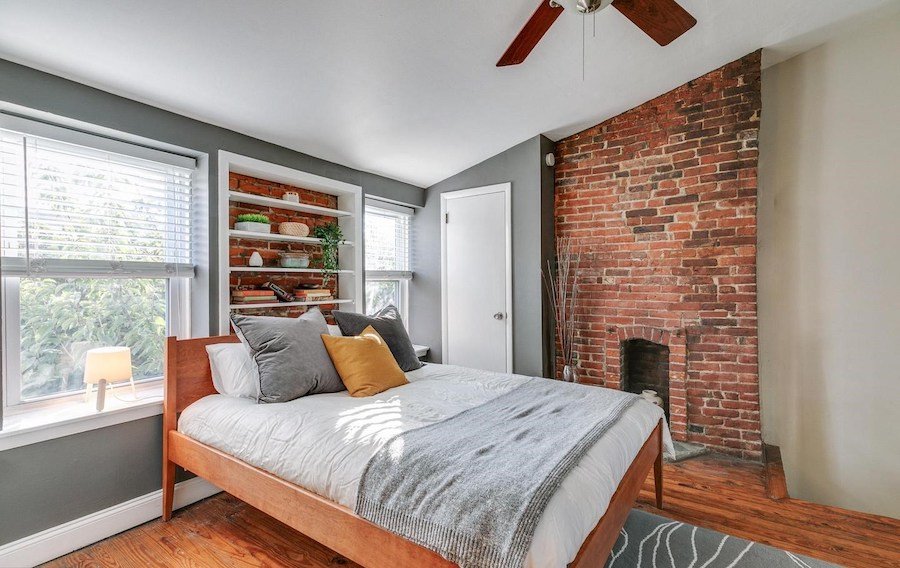
Primary bedroom
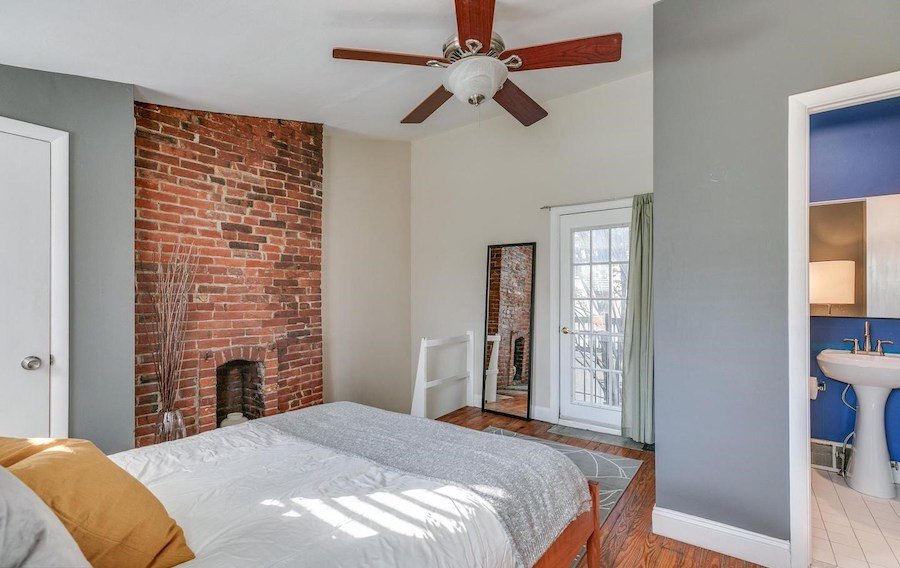
Primary bedroom and half bath
There’s one of these off the back of the third-floor primary bedroom as well. This bedroom also has a fireplace, a vaulted ceiling with a ceiling fan, and an en-suite half bath.
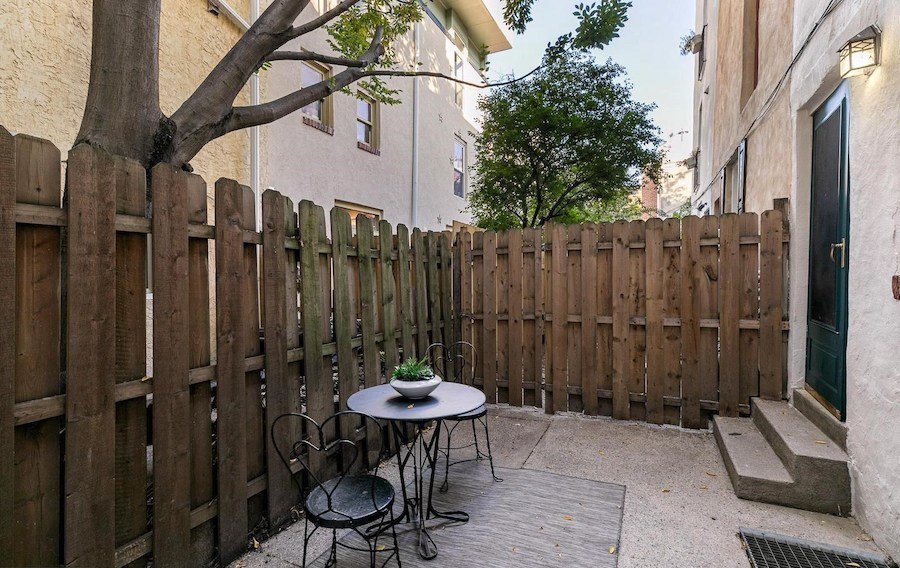
Rear patio
The rear patio is larger than those found in back of many trinities. It’s big enough for entertaining as well as just relaxing.
But if you want more outdoor space than the patio offers, several parks lie within walking distance from here, including Louis Kahn Park, Seger Park, Starr Garden and Washington Square. Plus you have plenty of dining options, neighborhood shopping, two supermarkets and entertainment options all around you.
With rare exceptions, you don’t have as many options like these so close at hand in your typical suburban neighborhood. And that means that you really do get the best of both worlds in this attractive Washington Square West balconied trinity house for sale.
THE FINE PRINT
BEDS: 2
BATHS: 1 full, 1 half
SQUARE FEET: 810
SALE PRICE: $399,500
1009 Addison St., Philadelphia, PA 19147 [Marc Hammarberg and Pamela Laws | Marc Hammarberg Group | BHHS Fox & Roach Realtors]


